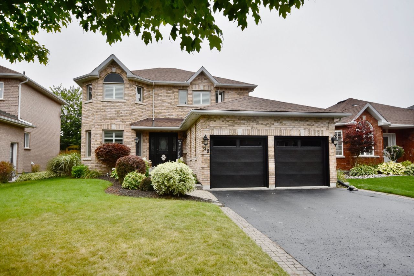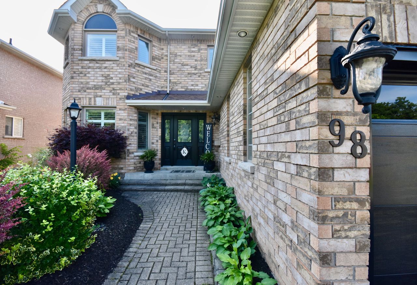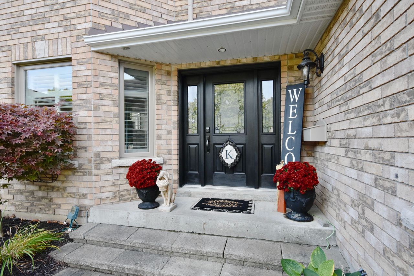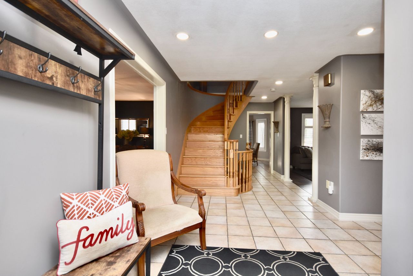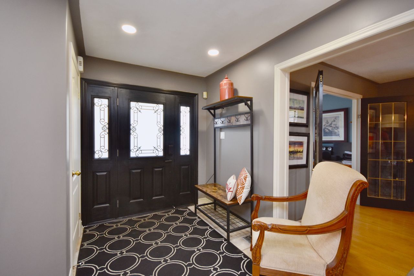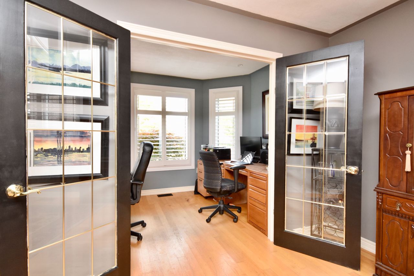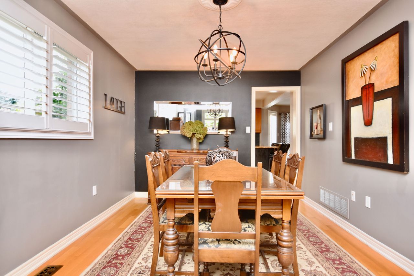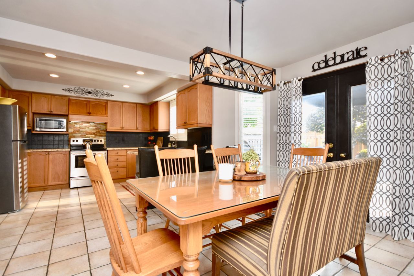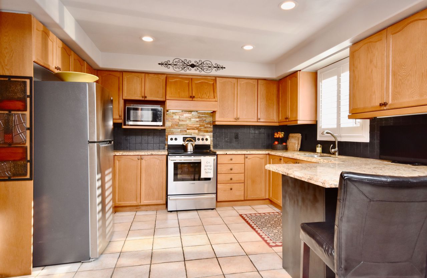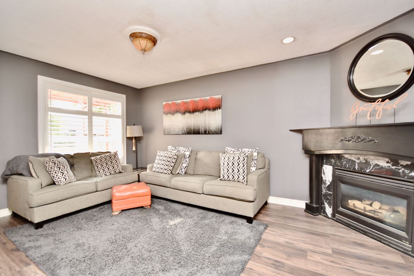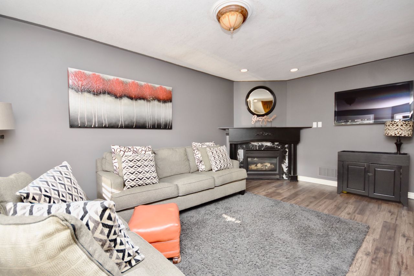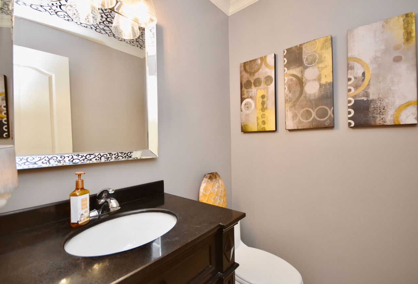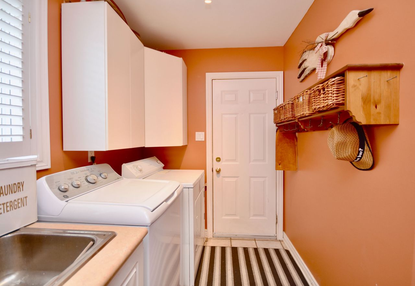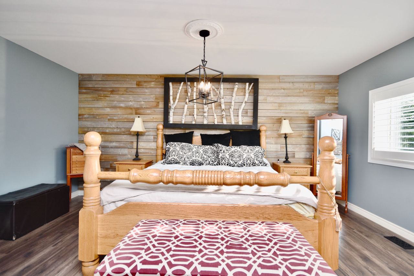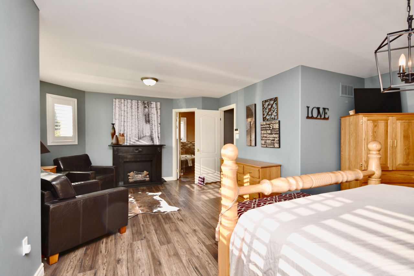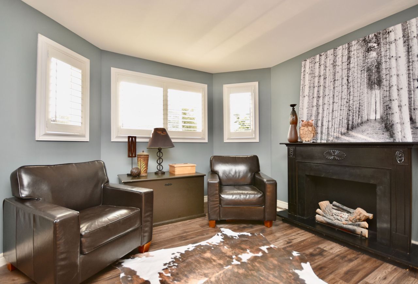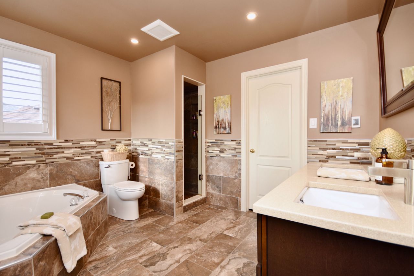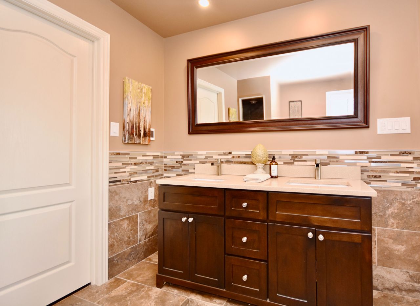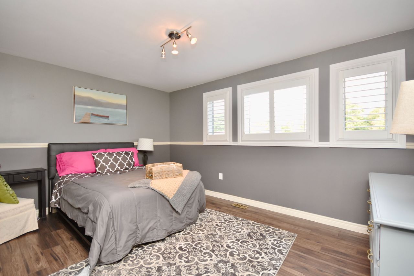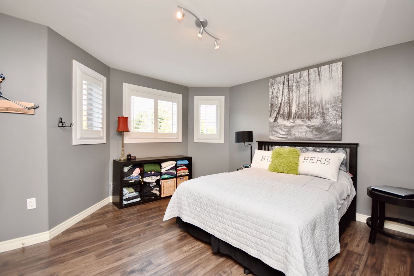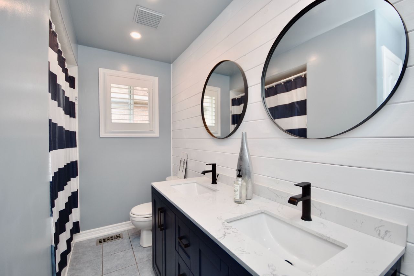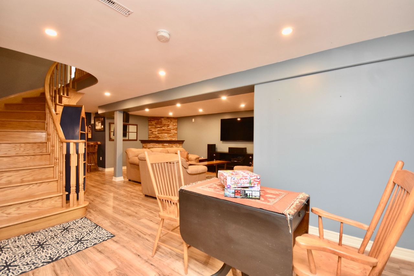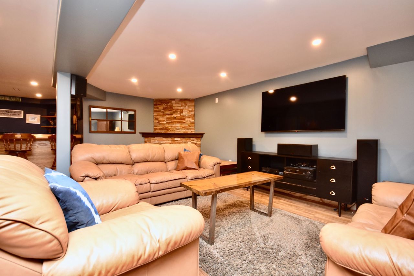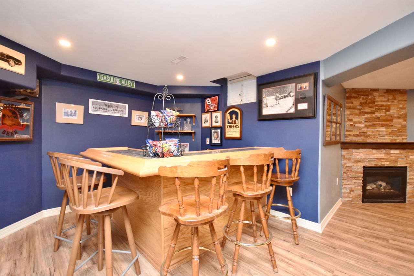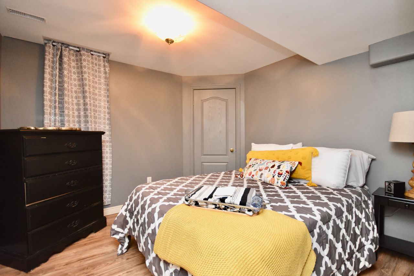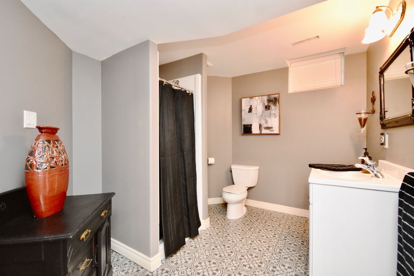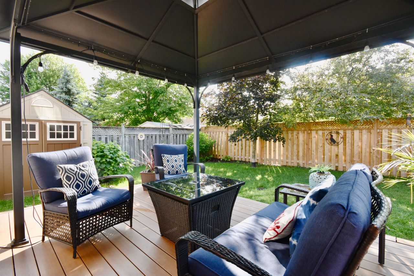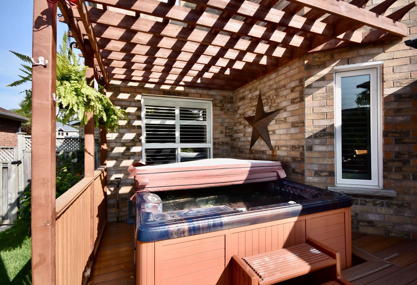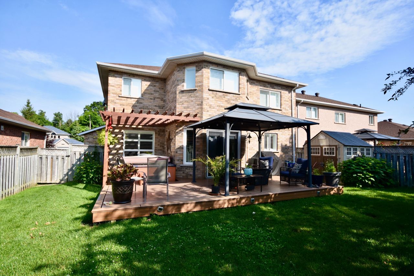- Ontario
- Barrie
98 Emms Dr
CAD$1,024,999
CAD$1,024,999 Asking price
98 Emms DriveBarrie, Ontario, L4N8H5
Delisted · Terminated ·
3+146(2+4)| 2000-2500 sqft
Listing information last updated on Mon Nov 27 2023 10:35:09 GMT-0500 (Eastern Standard Time)

Open Map
Log in to view more information
Go To LoginSummary
IDS7024820
StatusTerminated
Ownership TypeFreehold
PossessionFlexible
Brokered ByCENTURY 21 B.J. ROTH REALTY LTD.
TypeResidential House,Detached
Age 16-30
Lot Size49.22 * 112.31 Feet
Land Size5527.9 ft²
Square Footage2000-2500 sqft
RoomsBed:3+1,Kitchen:1,Bath:4
Parking2 (6) Attached +4
Virtual Tour
Detail
Building
Bathroom Total4
Bedrooms Total4
Bedrooms Above Ground3
Bedrooms Below Ground1
Basement DevelopmentFinished
Basement TypeFull (Finished)
Construction Style AttachmentDetached
Cooling TypeCentral air conditioning
Exterior FinishBrick
Fireplace PresentTrue
Heating FuelNatural gas
Heating TypeForced air
Size Interior
Stories Total2
TypeHouse
Architectural Style2-Storey
FireplaceYes
Property FeaturesGolf,Park,Public Transit,Rec./Commun.Centre,School,Place Of Worship
Rooms Above Grade8
Heat SourceGas
Heat TypeForced Air
WaterMunicipal
Laundry LevelMain Level
Sewer YNAYes
Water YNAYes
Land
Size Total Text49.22 x 112.31 FT
Acreagefalse
AmenitiesPark,Place of Worship,Public Transit,Schools
Size Irregular49.22 x 112.31 FT
Parking
Parking FeaturesPrivate Double
Surrounding
Ammenities Near ByPark,Place of Worship,Public Transit,Schools
Community FeaturesCommunity Centre
Location DescriptionESSA TO HARVIE RIGHT ON EMMS
Zoning DescriptionRES
Other
FeaturesGolf course/parkland
Internet Entire Listing DisplayYes
SewerSewer
Central VacuumYes
BasementFinished,Full
PoolNone
FireplaceY
A/CCentral Air
HeatingForced Air
ExposureE
Remarks
Welcome to your dream home! This lovely 3 bedroom house, nestled in the sought after Holly community offers the perfect blend of comfort and convenience. In a Prime Location, this peaceful neighbourhood is just a short walk from schools, parks and shopping. You'll love the ease of access to everything your family needs. For commuters, the highway is just a short drive away, making your daily travel a breeze. Inside you will find plenty of space to host a gathering with friends and family with a wide open kitchen and spacious living room equipped with fireplace. The primary bedroom is a sanctuary of comfort and style with a very generous layout and luxurious 5-piece ensuite. The fully finished basement is another standout feature of this home. Whether your envisioning a cozy family movie night, a home office or a spacious play area, this versatile space can accommodate your needs and dreams. Don't miss the opportunity to make this wonderful house your new home.The roof was replaced 5 years for added piece of mind plus the garage door and front door have been recently updated within the last year. California Shutters add extra style to the recently updated front windows (approx 2019)
The listing data is provided under copyright by the Toronto Real Estate Board.
The listing data is deemed reliable but is not guaranteed accurate by the Toronto Real Estate Board nor RealMaster.
Location
Province:
Ontario
City:
Barrie
Community:
Holly 04.15.0340
Crossroad:
ESSA to Harvie, Right to Emms
Room
Room
Level
Length
Width
Area
Living Room
Main
16.83
10.83
182.22
Kitchen
Main
22.08
13.75
303.53
Dining Room
Main
16.50
10.33
170.55
Bathroom
Main
NaN
Primary Bedroom
Second
22.01
16.67
366.91
Bathroom
Second
NaN
Bedroom 2
Second
14.60
10.83
158.07
Bedroom 3
Second
14.01
13.25
185.69
Bathroom
Second
NaN
Living Room
Basement
26.90
16.67
448.38
Office
Basement
10.33
10.01
103.41
Bathroom
Basement
NaN

