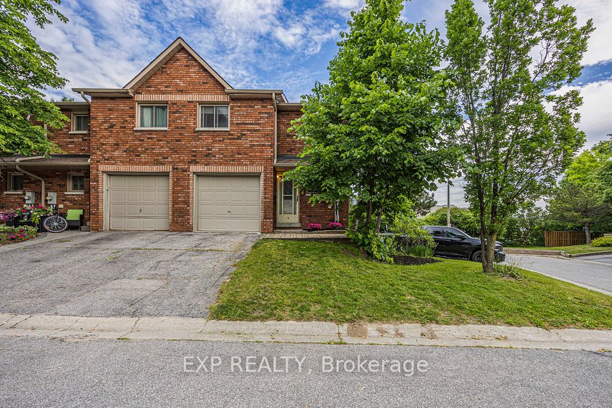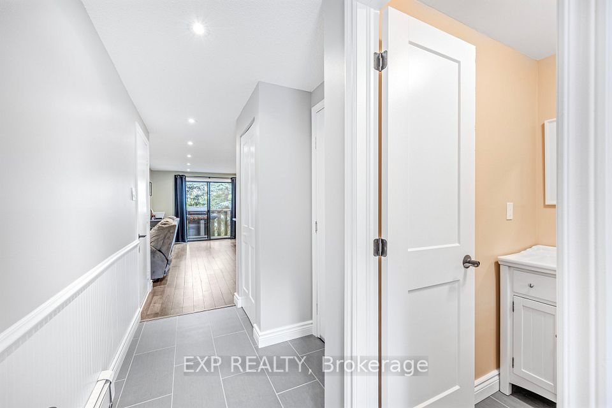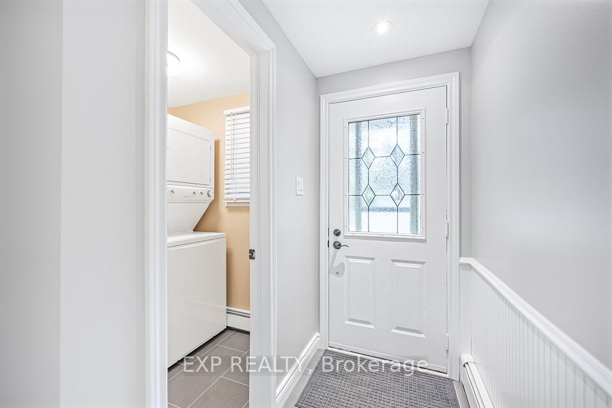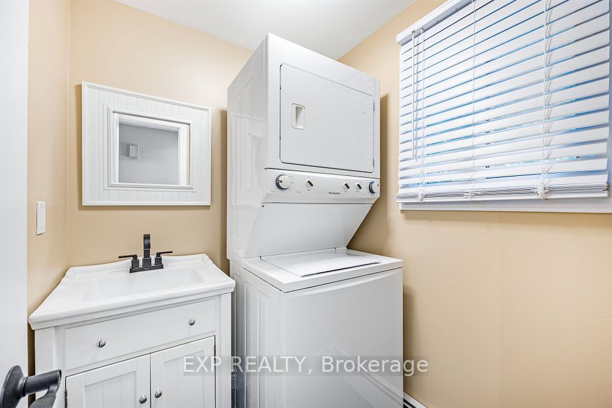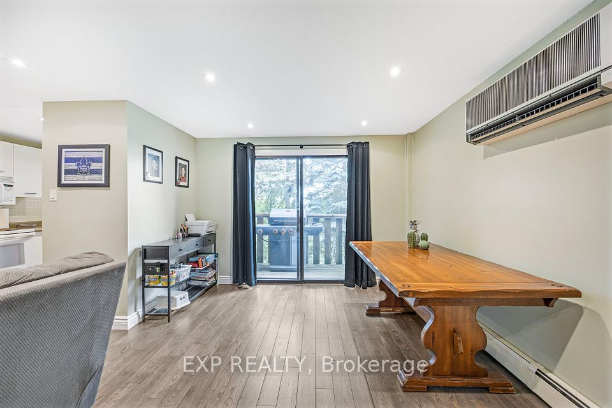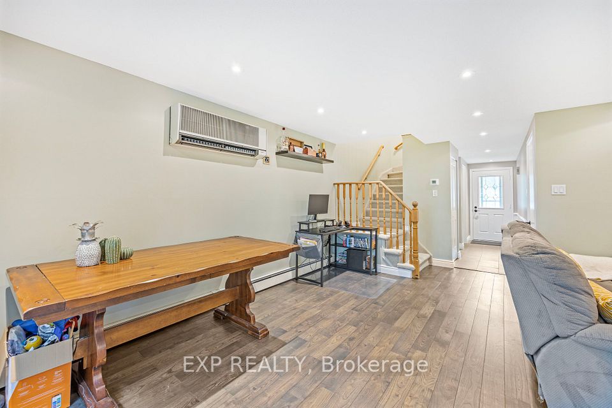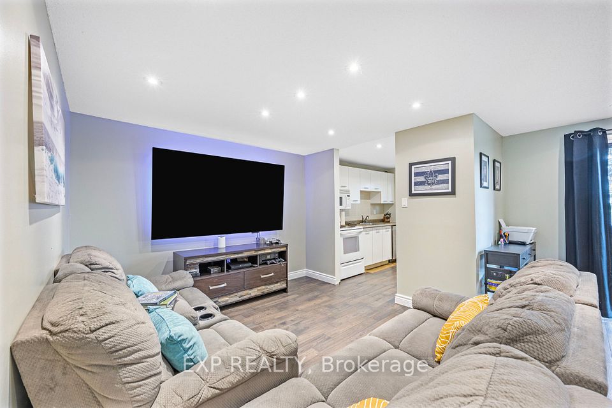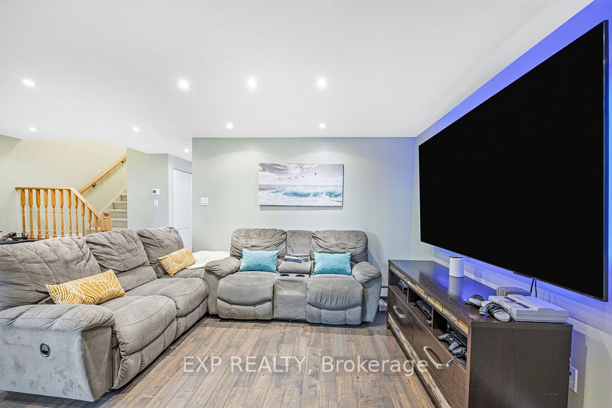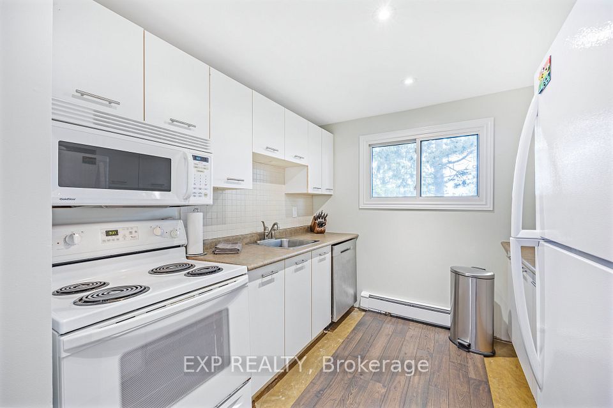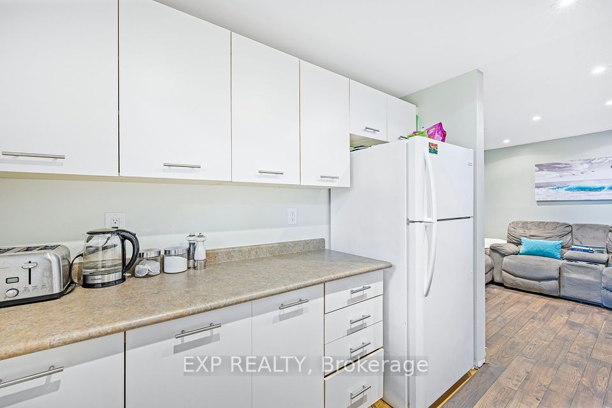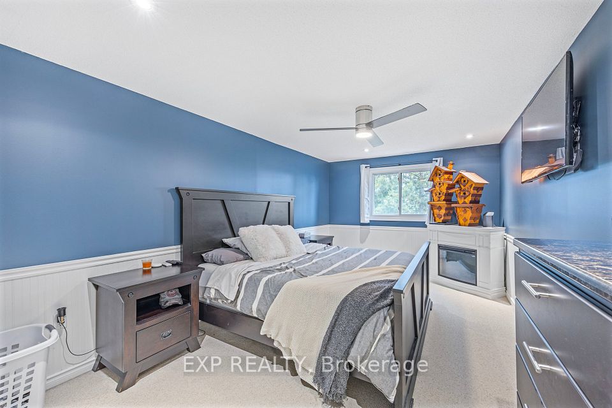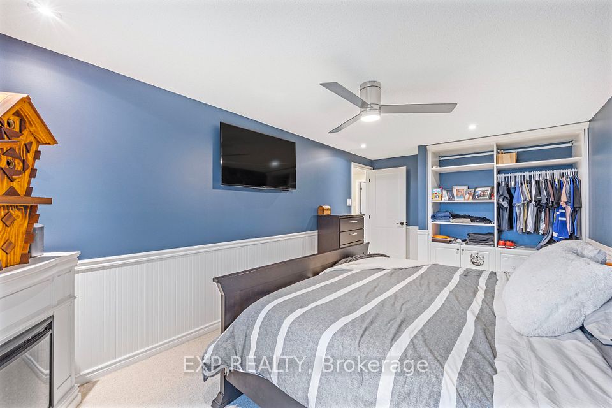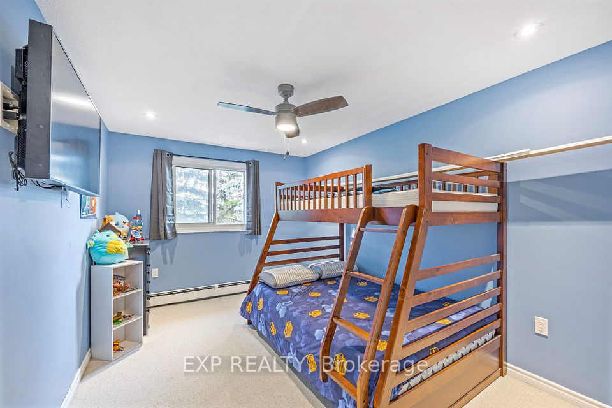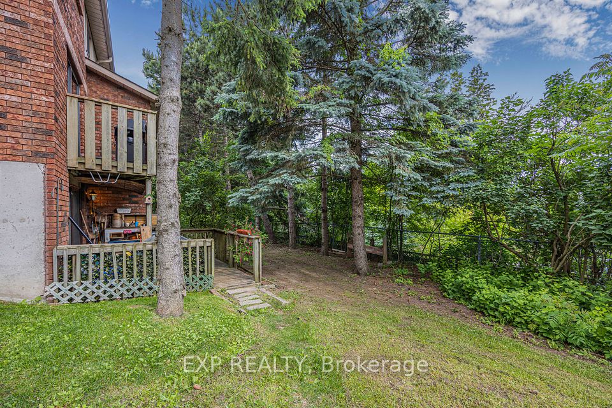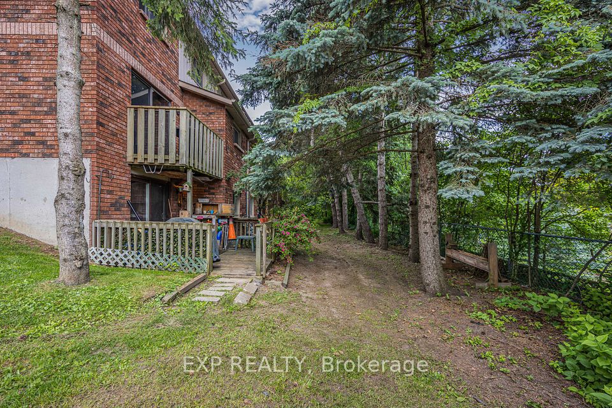- Ontario
- Barrie
9 Quail Cres
CAD$549,900
CAD$549,900 Asking price
9 Quail CresBarrie, Ontario, L4N6X1
Delisted · Terminated ·
3+132(1+1)| 1200-1399 sqft

Open Map
Log in to view more information
Go To LoginSummary
IDS9294877
StatusTerminated
Ownership TypeCondominium
TypeResidential Townhouse,Attached
RoomsBed:3+1,Kitchen:2,Bath:3
Square Footage1200-1399 sqft
Parking1 (2) Attached +1
Age
Maint Fee758.5
Maintenance Fee TypeBuilding Insurance,Parking,Common Elements
Possession DateFlexible
Listing Courtesy ofEXP REALTY
Virtual Tour
Detail
Building
Bathroom Total3
Bedrooms Total4
Bedrooms Above Ground3
Bedrooms Below Ground1
AmenitiesExercise Centre,Party Room
Architectural Style2 Level
Basement DevelopmentFinished
Basement TypeFull (Finished)
Construction Style AttachmentAttached
Cooling TypeWall unit
Exterior FinishBrick
Fireplace PresentFalse
FixtureCeiling fans
Foundation TypePoured Concrete
Half Bath Total1
Heating FuelNatural gas
Heating TypeBoiler
Size Interior1692 sqft
Stories Total2
Total Finished Area
TypeRow / Townhouse
Utility WaterMunicipal water
Association AmenitiesBBQs Allowed,Exercise Room,Game Room,Gym,Outdoor Pool,Party Room/Meeting Room
Architectural Style2-Storey
FireplaceYes
Rooms Above Grade8
RoofAsphalt Shingle
Heat SourceGas
Heat TypeWater
LockerNone
Land
Size Total TextUnknown
Access TypeHighway access
Acreagefalse
AmenitiesSchools,Shopping
SewerMunicipal sewage system
Attached Garage
Inside Entry
Surrounding
Ammenities Near BySchools,Shopping
Community FeaturesSchool Bus
Location DescriptionEssa Road / Loggers Run / Quail Crescent. End Unit.
Zoning DescriptionRes
Other
FeaturesBalcony,Automatic Garage Door Opener,In-Law Suite
Interior FeaturesAccessory Apartment,Auto Garage Door Remote,On Demand Water Heater
Internet Entire Listing DisplayYes
Laundry FeaturesIn Area,Multiple Locations,In-Suite Laundry
Security FeaturesSmoke Detector
BasementApartment,Finished with Walk-Out
BalconyEnclosed
FireplaceY
A/CWall Unit(s)
HeatingWater
Level1
ExposureN
Parking SpotsOwned
Corp#SIMCOE142
Prop MgmtCrossbridge
Remarks
Welcome to this beautifully updated condominium townhouse located in the desirable Timberwalk community in Barrie. This home has been meticulously upgraded throughout, offering a modern and stylish living space that is perfect for families, professionals, or investors. Step inside and you'll immediately notice the new hardwood floors that flow seamlessly through the home, adding both elegance and durability. The new lighting fixtures throughout the house enhance the bright, welcoming atmosphere, while the updated bathroom features contemporary finishes, providing a touch of luxury to your daily routine. One of the standout features of this home is the new laundry room conveniently located on the main floor. This addition, along with upgraded closet doors and trim, demonstrates attention to detail and thoughtful design, ensuring both beauty and functionality in every corner. The main unit of the townhouse boasts three spacious bedrooms, perfect for a growing family, or those who need extra space for a home office or guests. The four-piece bathroom is modern and bright, offering everything you need for comfort and convenience. In addition to the main living space, this property includes a legal second suite, offering a fantastic opportunity for additional income. This one-bedroom unit is fully self-contained, featuring its own separate entrance, kitchen, laundry room, and four-piece bathroom. The Timberwalk community is known for its friendly atmosphere and convenient location. Surrounded by parks, trails, and recreational facilities, its an ideal spot for those who enjoy an active lifestyle. Plus, with easy access to shopping, dining, schools, and Highway 400, youre never far from everything Barrie has to offer. This townhouse is a rare find with its combination of modern updates, functional layout, and income-generating potential. Dont miss your chance to make this beautiful home yours!
The listing data is provided under copyright by the Toronto Real Estate Board.
The listing data is deemed reliable but is not guaranteed accurate by the Toronto Real Estate Board nor RealMaster.
Location
Province:
Ontario
City:
Barrie
Community:
Ardagh 04.15.0330
Crossroad:
Essa Road / Loggers Run / Quail Crescent. End Unit.
Room
Room
Level
Length
Width
Area
Foyer
Main
15.91
5.09
80.92
Living Room
Main
15.16
10.93
165.60
Kitchen
Main
8.76
8.66
75.87
Dining Room
Main
10.66
10.60
112.99
Bathroom
Main
0.00
0.00
0.00
Primary Bedroom
Second
18.83
10.83
203.89
Bedroom 2
Second
15.16
9.32
141.23
Bedroom 3
Second
12.99
10.99
142.79
Bathroom
Second
0.00
0.00
0.00
Living Room
Basement
14.01
10.83
151.67
Kitchen
Basement
8.01
5.68
45.44
Bedroom 4
Basement
15.85
8.92
141.41



