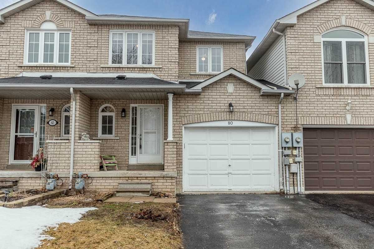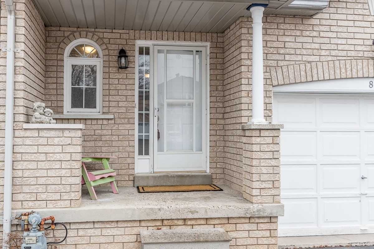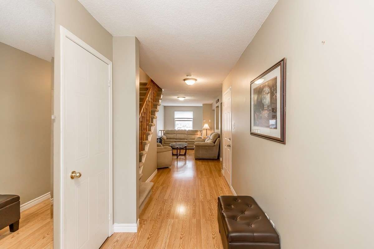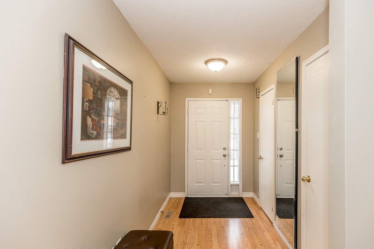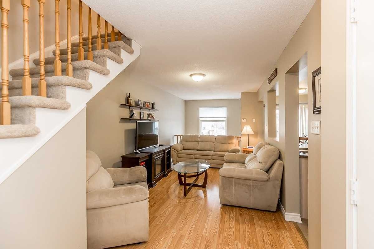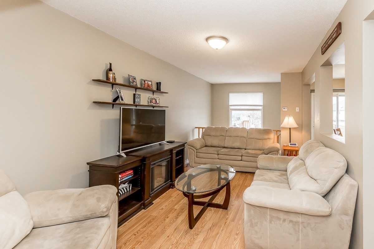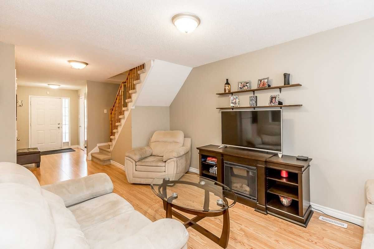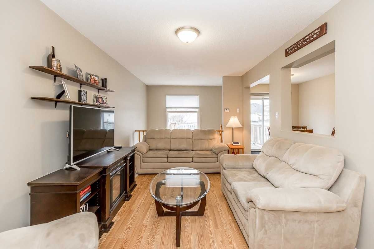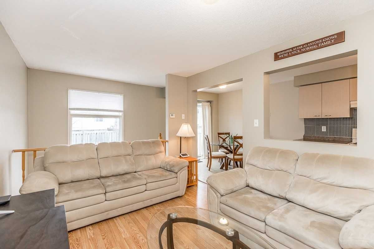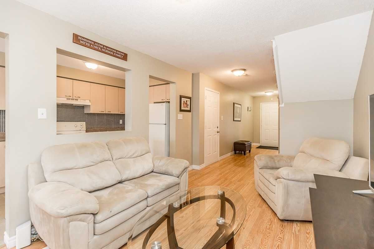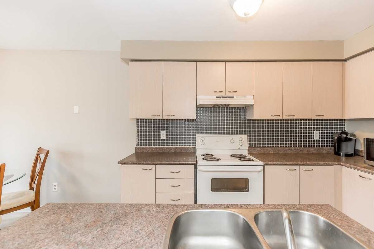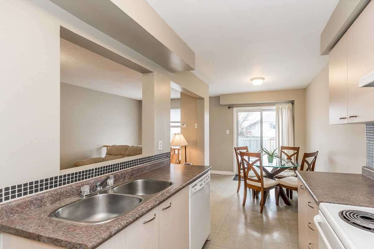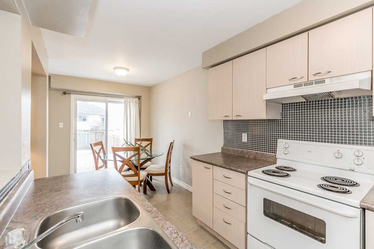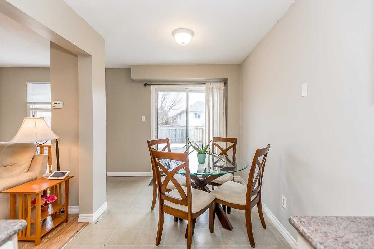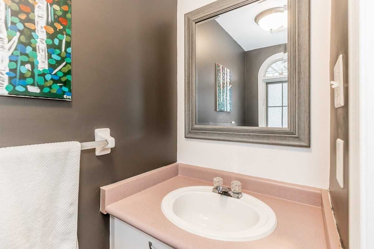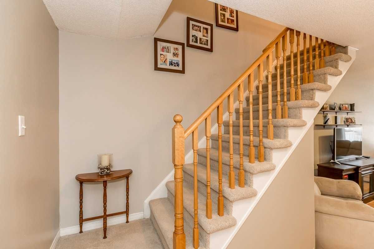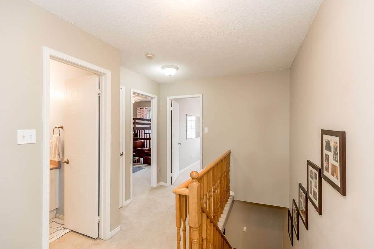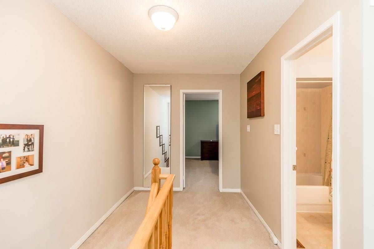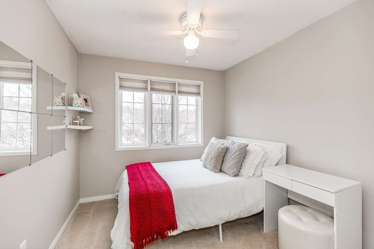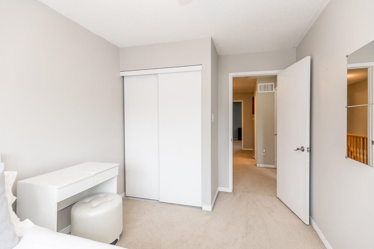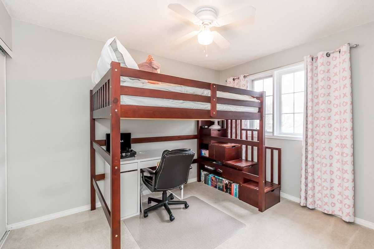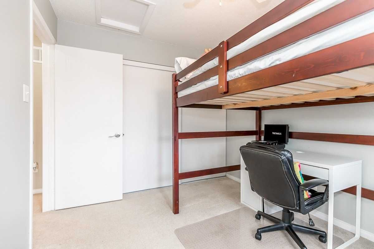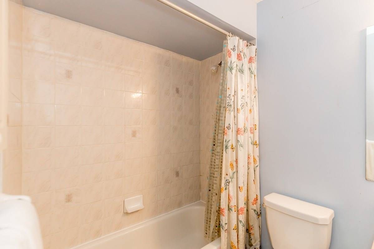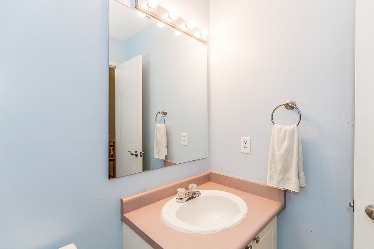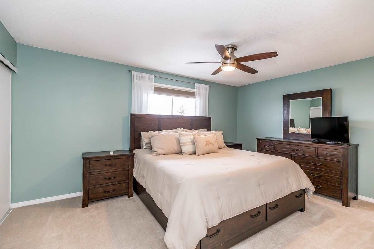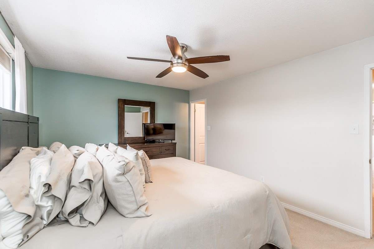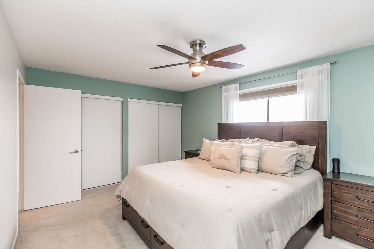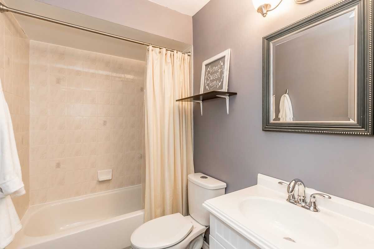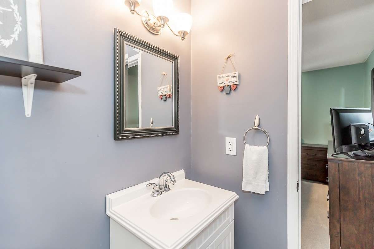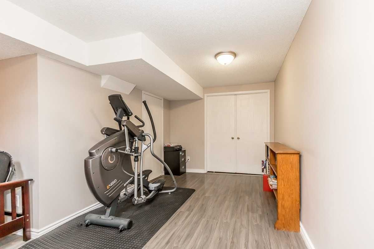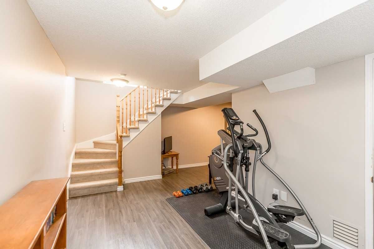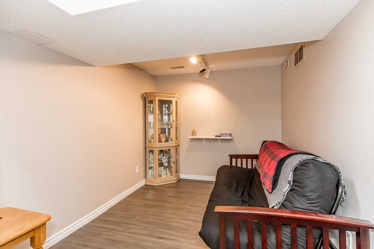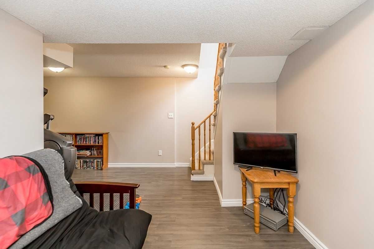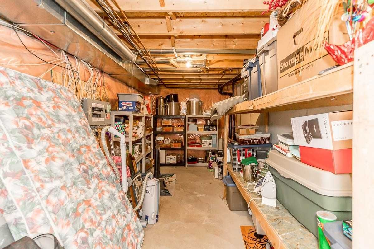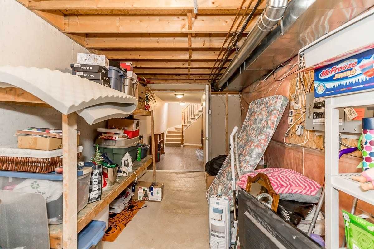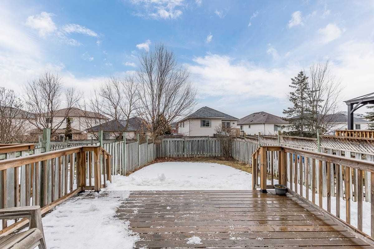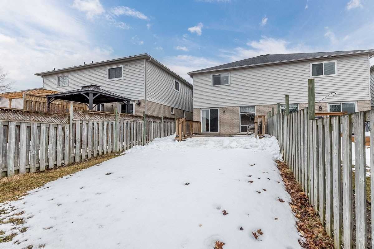- Ontario
- Barrie
80 Cunningham Dr
SoldCAD$xxx,xxx
CAD$629,900 Asking price
80 Cunningham DriveBarrie, Ontario, L4N8L5
Sold
333(1+2)| 1100-1500 sqft
Listing information last updated on Mon Apr 17 2023 10:39:40 GMT-0400 (Eastern Daylight Time)

Open Map
Log in to view more information
Go To LoginSummary
IDS5997403
StatusSold
Ownership TypeFreehold
Brokered ByRE/MAX HALLMARK CHAY REALTY, BROKERAGE
TypeResidential Townhouse,Attached
Age 16-30
Lot Size22.51 * 0 Feet
Square Footage1100-1500 sqft
RoomsBed:3,Kitchen:1,Bath:3
Parking1 (3) Attached +2
Virtual Tour
Detail
Building
Bathroom Total3
Bedrooms Total3
Bedrooms Above Ground3
Basement DevelopmentPartially finished
Basement TypeFull (Partially finished)
Construction Style AttachmentAttached
Cooling TypeCentral air conditioning
Exterior FinishBrick
Fireplace PresentFalse
Heating FuelNatural gas
Heating TypeForced air
Size Interior
Stories Total2
TypeRow / Townhouse
Architectural Style2-Storey
HeatingYes
Main Level Bathrooms1
Property AttachedYes
Rooms Above Grade11
Rooms Total11
Heat SourceGas
Heat TypeForced Air
WaterMunicipal
GarageYes
Land
Size Total Text22.51 FT
Acreagefalse
Size Irregular22.51 FT
Lot Dimensions SourceOther
Parking
Parking FeaturesPrivate
Other
Den FamilyroomYes
Internet Entire Listing DisplayYes
SewerSewer
BasementFull,Partially Finished
PoolNone
FireplaceN
A/CCentral Air
HeatingForced Air
ExposureS
Remarks
Presenting 80 Cunningham Drive, In The Heart Of Barrie! A Very Well Maintained Townhome With 3 Large Bedrooms On The Upper Level, A Main Bedroom Featuring A 4 Piece En Suite, 3 Total Bathrooms Including A 2 Piece Powder Room On The Main Floor. Wide Hallways On Both The Main And Upper Level. Spacious Partly Finished Basement With Plenty Of Storage Room. Access To The Garage From The Main Floor And A Walkout To Your Large Deck And Fenced In Backyard! Seconds Away From Essa Rd. And Access To All Amenities And Schools!Stove, Fridge, Microwave, Fridge, Washer/Dryer, Dishwasher
The listing data is provided under copyright by the Toronto Real Estate Board.
The listing data is deemed reliable but is not guaranteed accurate by the Toronto Real Estate Board nor RealMaster.
Location
Province:
Ontario
City:
Barrie
Community:
Ardagh 04.15.0330
Crossroad:
Essa To Ferndale To Gore
Room
Room
Level
Length
Width
Area
Kitchen
Main
9.06
7.22
65.36
Dining
Main
7.55
10.14
76.50
Family
Main
9.97
16.67
166.23
Bathroom
Main
2.82
5.91
16.66
Prim Bdrm
2nd
11.91
11.15
132.85
2nd Br
2nd
8.89
11.32
100.64
3rd Br
2nd
12.40
8.83
109.45
Bathroom
2nd
5.41
4.99
27.00
Bathroom
2nd
4.99
5.58
27.81
Utility
Bsmt
9.32
8.40
78.26
Exercise
Bsmt
15.91
8.89
141.48

