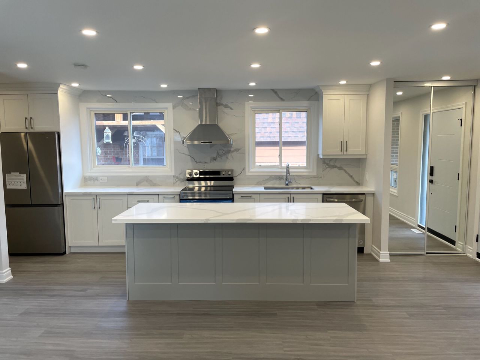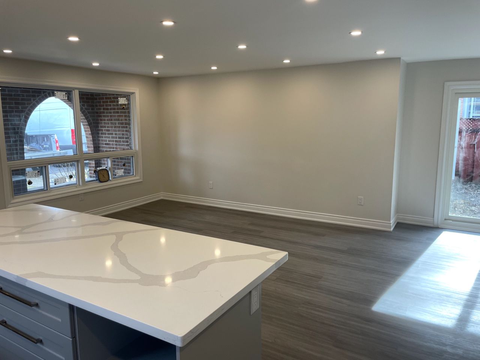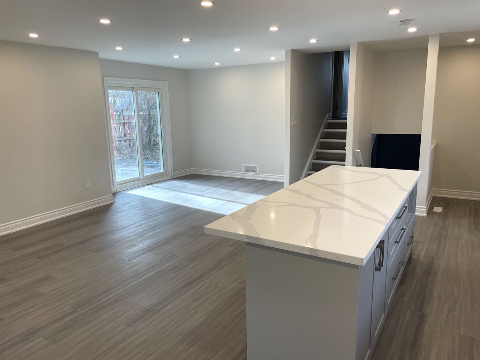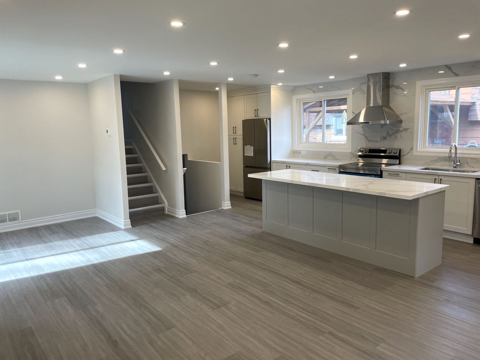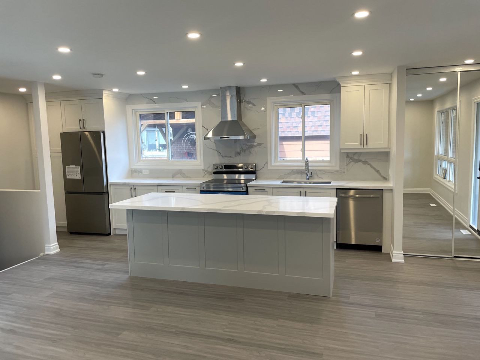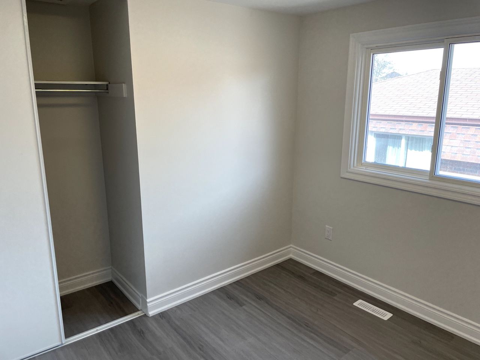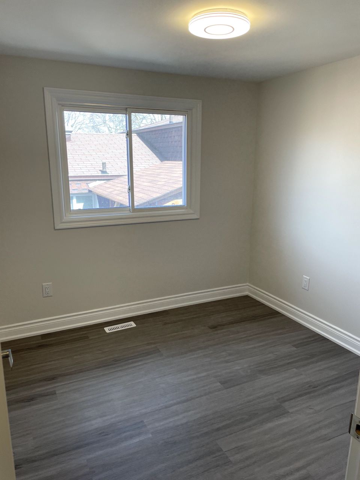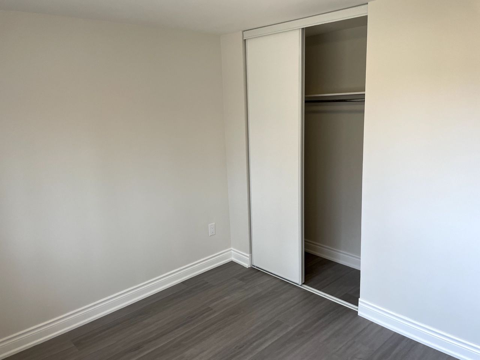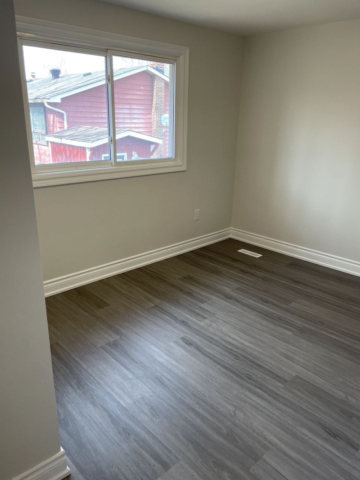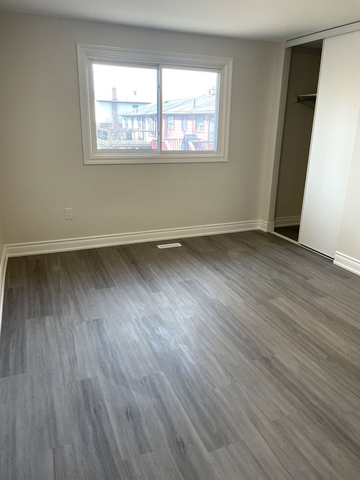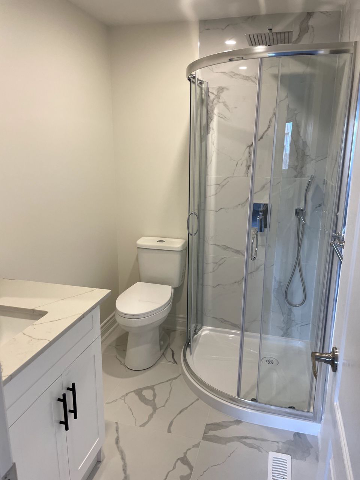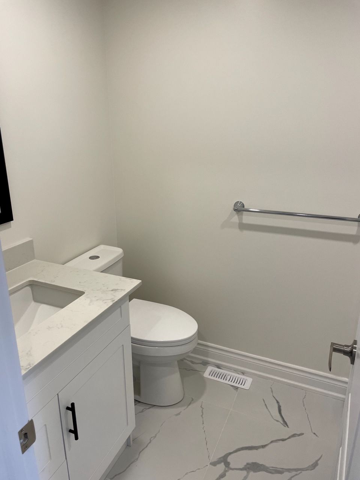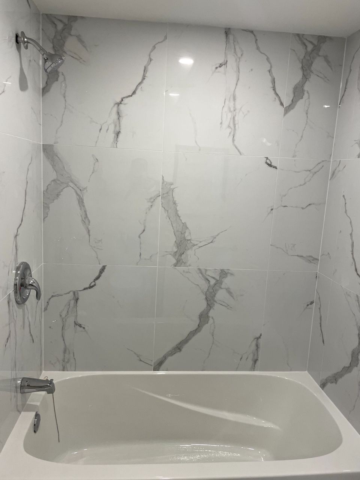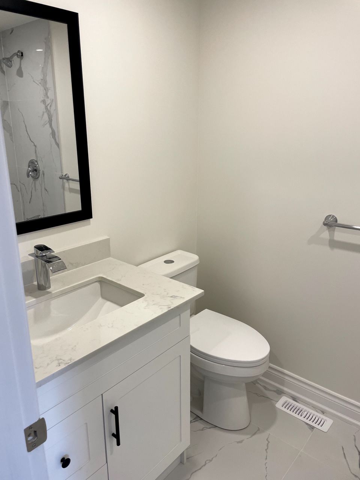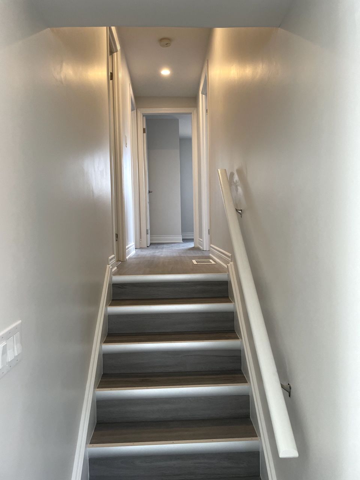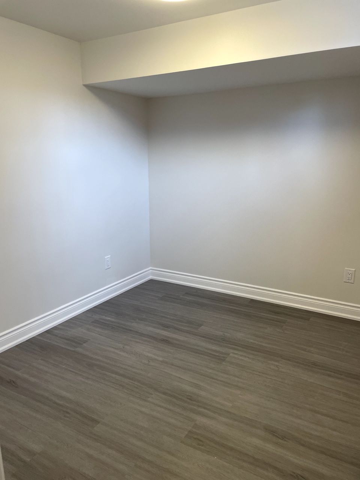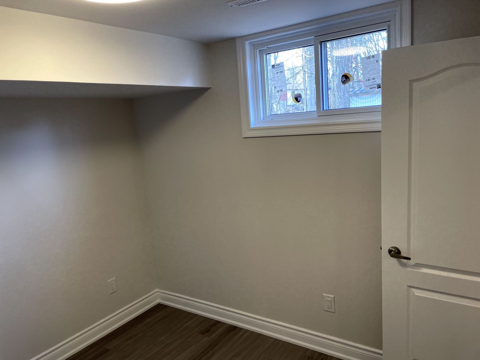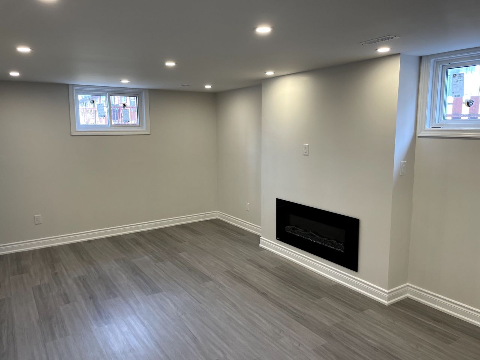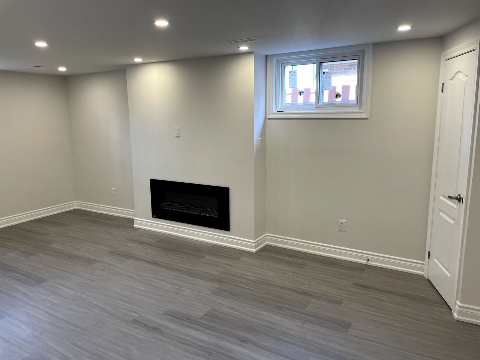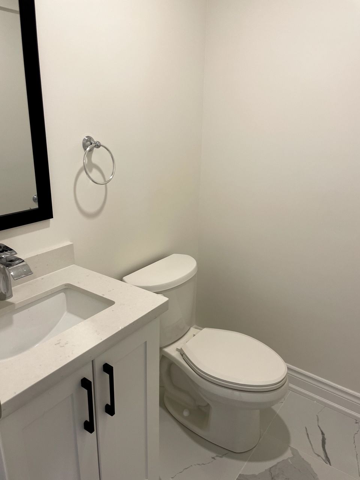- Ontario
- Barrie
8 Maplehurst Cres
CAD$859,000
CAD$859,000 Asking price
8 Maplehurst CrescentBarrie, Ontario, L4M4X2
Delisted · Expired ·
3+134(2+2)| 1500-2000 sqft
Listing information last updated on Wed Jan 03 2024 00:16:17 GMT-0500 (Eastern Standard Time)

Open Map
Log in to view more information
Go To LoginSummary
IDS7273704
StatusExpired
Brokered ByHOMELIFE NEW WORLD REALTY INC.
TypeResidential Split,House,Detached
Age 31-50
Lot Size50.16 * 115.41 Feet
Land Size5788.97 ft²
Square Footage1500-2000 sqft
RoomsBed:3+1,Kitchen:1,Bath:3
Parking2 (4) Attached +2
Detail
Building
Architectural StyleBacksplit 3
FireplaceYes
HeatingYes
Property FeaturesFenced Yard,Greenbelt/Conservation,Hospital,Place Of Worship,Public Transit,School
Rooms Above Grade10
Rooms Total10
Heat SourceGas
Heat TypeForced Air
WaterMunicipal
Laundry LevelLower Level
GarageYes
Land
Lot Dimensions SourceOther
Lot Size Range Acres< .50
Parking
Parking FeaturesPrivate Double
Other
Den FamilyroomYes
Internet Entire Listing DisplayYes
SewerSewer
BasementCrawl Space
PoolNone
FireplaceY
A/CCentral Air
HeatingForced Air
ExposureS
Remarks
Newly Renovated Bright & Spacious 3+1 Bedrm Home. All New Appliances, Furnace, Ac, Water Heater, garage door, Fence, landscape at backyard.5 Minutes To Hwy 400, Close To Mall. A Cozy Front Porch.Fridge, Stove, Dishwasher, Dryer & Washer, all light fixtures, window blinds, water tank owned.
The listing data is provided under copyright by the Toronto Real Estate Board.
The listing data is deemed reliable but is not guaranteed accurate by the Toronto Real Estate Board nor RealMaster.
Location
Province:
Ontario
City:
Barrie
Community:
Cundles East 04.15.0100
Crossroad:
Cundles / Springdale
Room
Room
Level
Length
Width
Area
Kitchen
Main
19.82
12.30
243.80
Living Room
Main
23.72
12.34
292.61
Dining Room
Main
23.72
12.34
292.61
Primary Bedroom
Upper
12.60
10.47
131.85
Bedroom 2
Upper
12.57
8.86
111.31
Bedroom 3
Upper
9.22
8.66
79.85
Bathroom
Upper
7.19
5.18
37.25
Family Room
Lower
19.26
11.88
228.73
Office
Lower
10.17
8.40
85.42
Laundry
Lower
10.50
10.20
107.12

