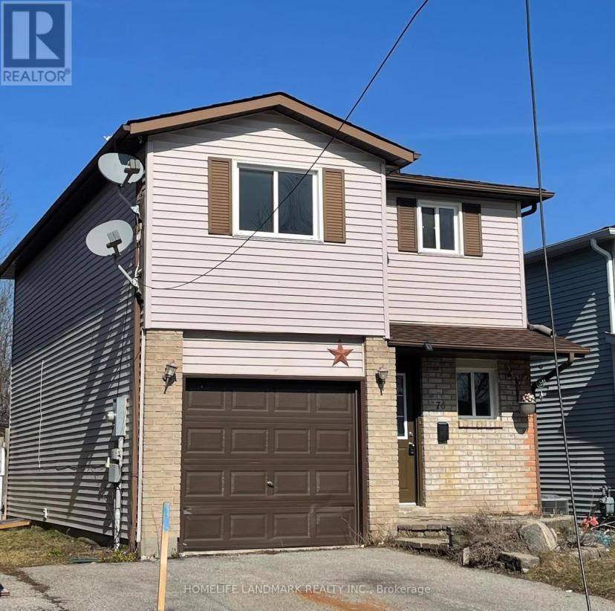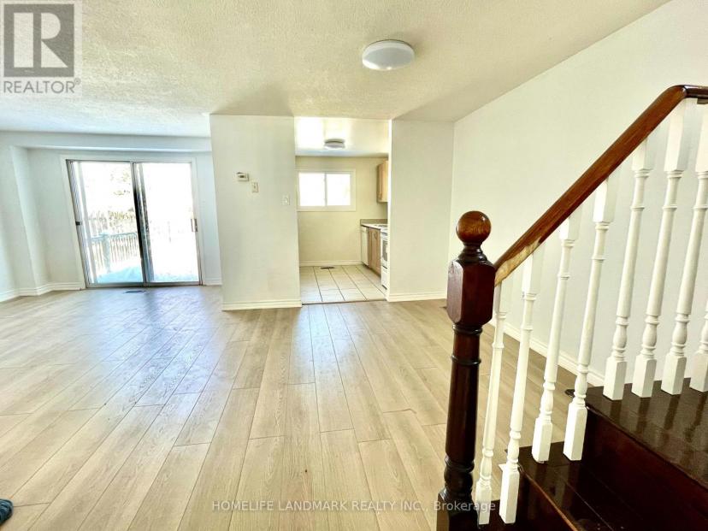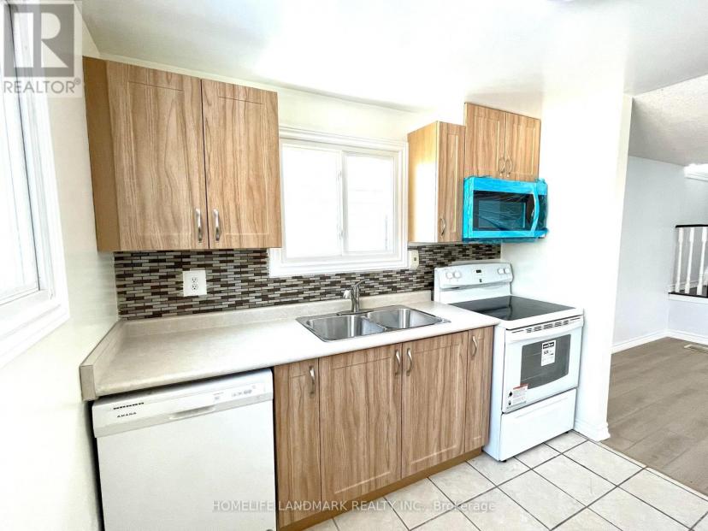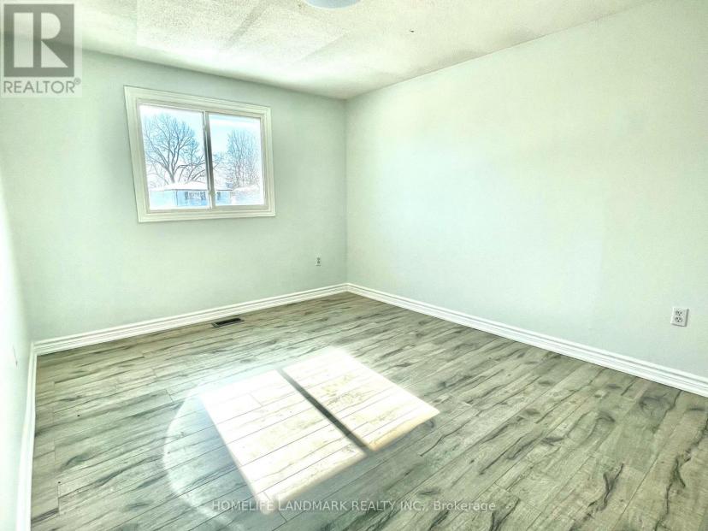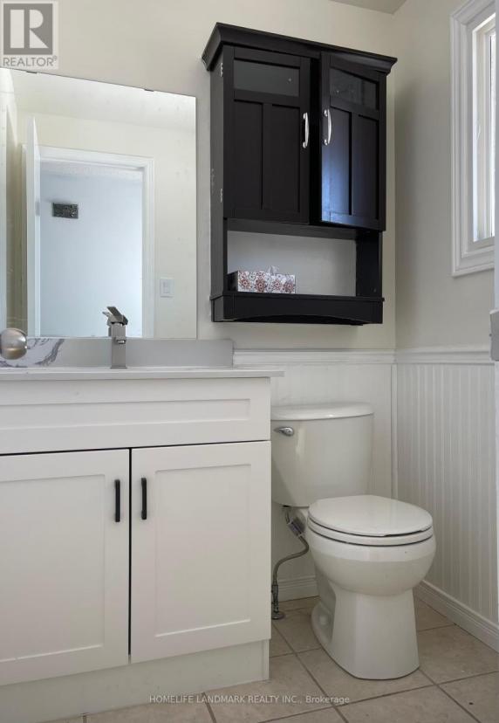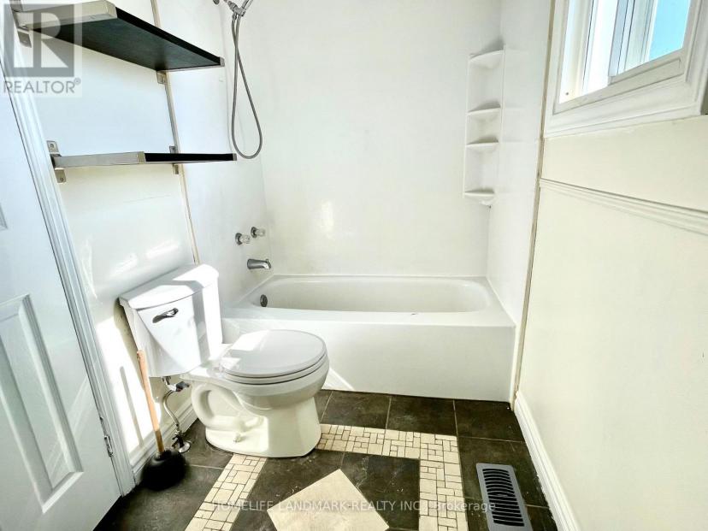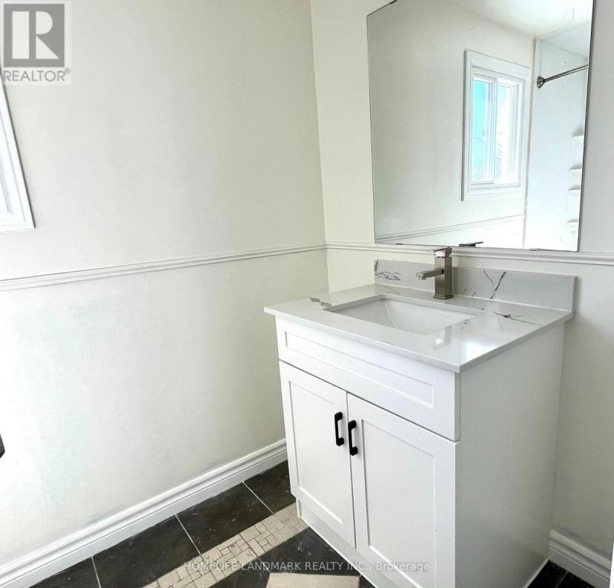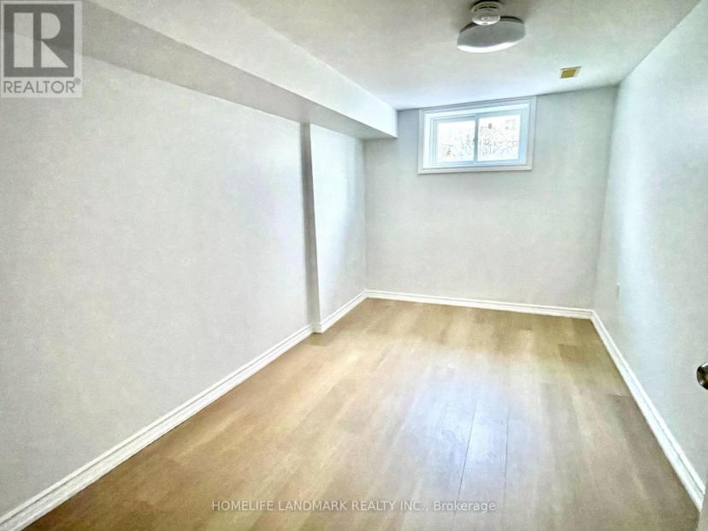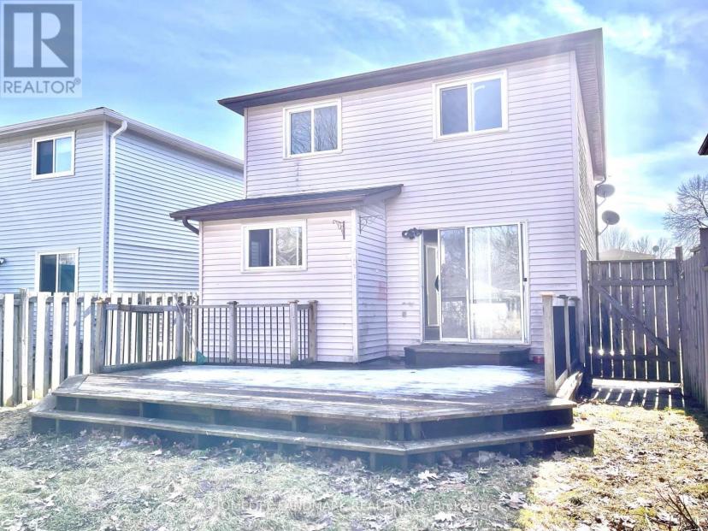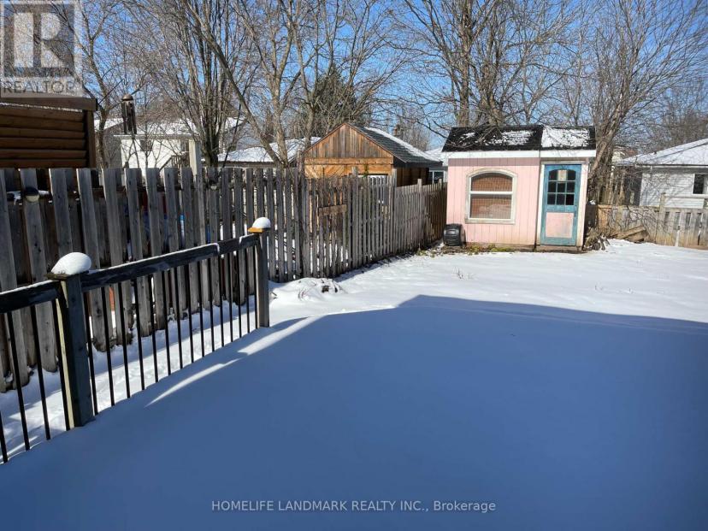- Ontario
- Barrie
76 Corbett Dr
CAD$749,000 Sale
76 Corbett DrBarrie, Ontario, L4M5V3
3+233

Open Map
Log in to view more information
Go To LoginSummary
IDS8150484
StatusCurrent Listing
Ownership TypeFreehold
TypeResidential House,Detached
RoomsBed:3+2,Bath:3
Lot Size29.53 * 120.41 FT 29.53 x 120.41 FT
Land Size29.53 x 120.41 FT
Age
Listing Courtesy ofHOMELIFE LANDMARK REALTY INC.
Detail
Building
Bathroom Total3
Bedrooms Total5
Bedrooms Above Ground3
Bedrooms Below Ground2
AppliancesDishwasher,Dryer,Range,Refrigerator,Stove,Washer
Basement DevelopmentFinished
Construction Style AttachmentDetached
Cooling TypeCentral air conditioning
Exterior FinishAluminum siding,Brick
Fireplace PresentFalse
Heating FuelNatural gas
Heating TypeForced air
Stories Total2
Utility WaterMunicipal water
Basement
Basement TypeN/A (Finished)
Land
Size Total Text29.53 x 120.41 FT
Acreagefalse
SewerSanitary sewer
Size Irregular29.53 x 120.41 FT
BasementFinished,N/A (Finished)
FireplaceFalse
HeatingForced air
Remarks
Excellent location! Gorgeous Detach Home with New Renovated Kitchen, Bathrooms, Floor and Roof ! Lr/Dr Combo With W/O To Large Deck And Fully Fenced Yard. Basement Have Two Bedrooms and it is close to the Georgian College! **** EXTRAS **** Close to Georgian College, RVH, schools, parks, Johnson's Beach, & golf at The Landings of Willow Creek (id:22211)
The listing data above is provided under copyright by the Canada Real Estate Association.
The listing data is deemed reliable but is not guaranteed accurate by Canada Real Estate Association nor RealMaster.
MLS®, REALTOR® & associated logos are trademarks of The Canadian Real Estate Association.
Location
Province:
Ontario
City:
Barrie
Community:
Grove East
Room
Room
Level
Length
Width
Area
Primary Bedroom
Second
5.35
3.15
16.85
5.35 m x 3.15 m
Bedroom 2
Second
4.70
2.80
13.16
4.7 m x 2.8 m
Bedroom 3
Second
4.00
3.10
12.40
4 m x 3.1 m
Bedroom 4
Lower
NaN
Measurements not available
Bedroom 5
Lower
NaN
Measurements not available
Living
Main
4.90
4.00
19.60
4.9 m x 4 m
Dining
Main
3.25
3.15
10.24
3.25 m x 3.15 m
Kitchen
Main
2.85
2.75
7.84
2.85 m x 2.75 m

