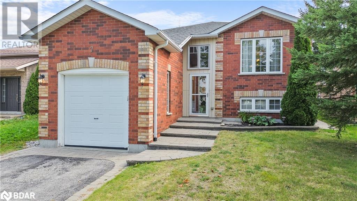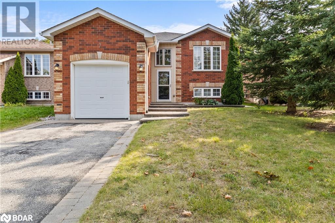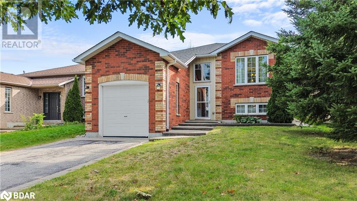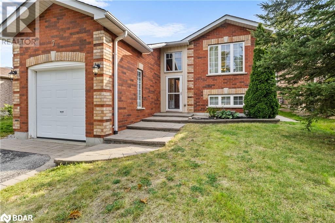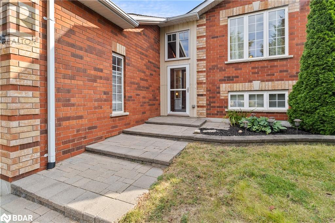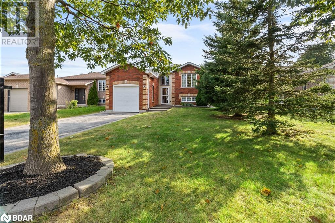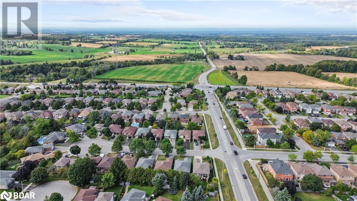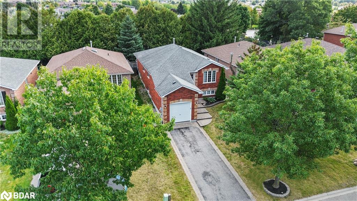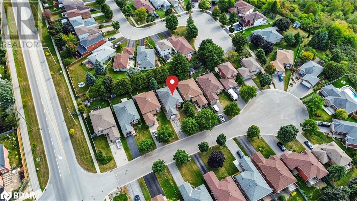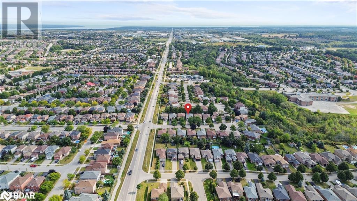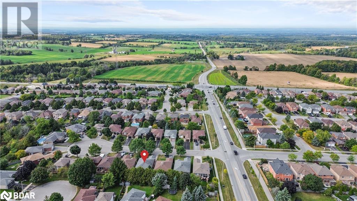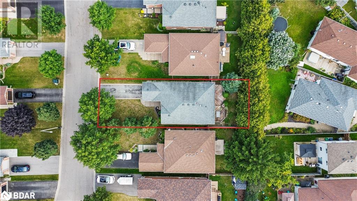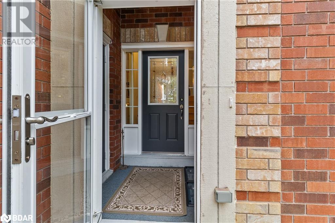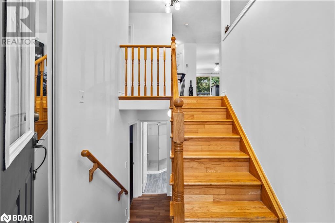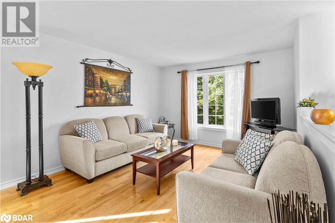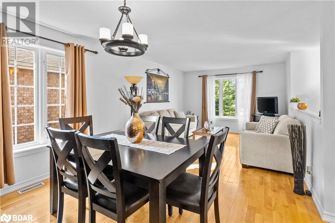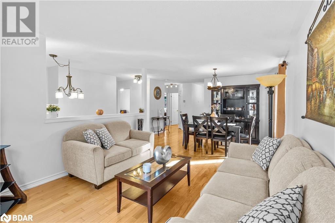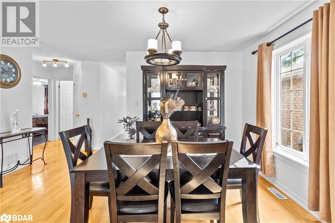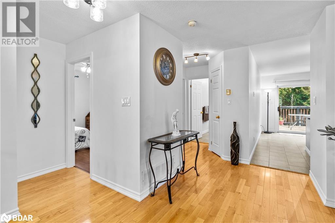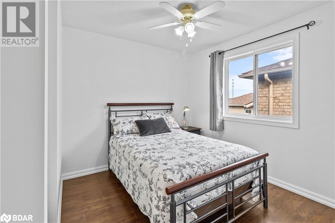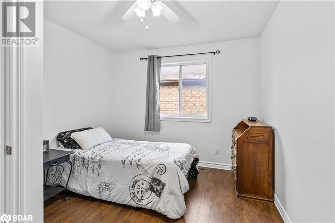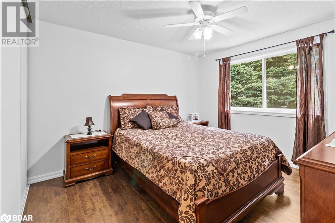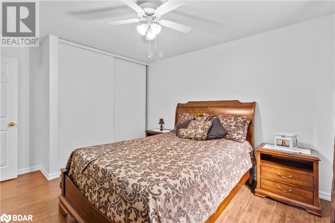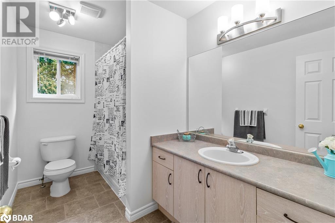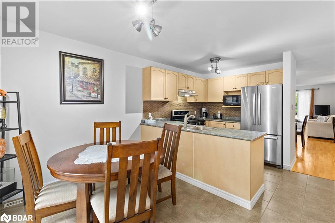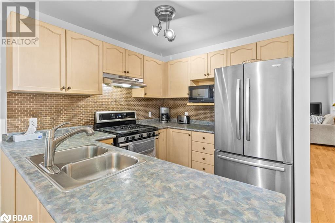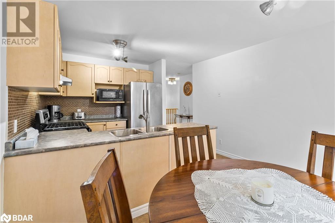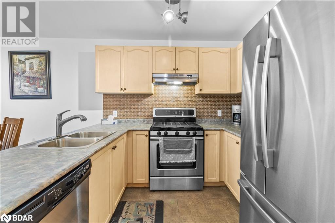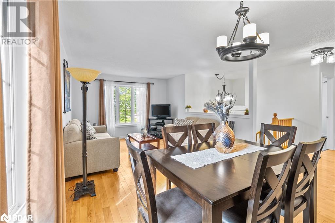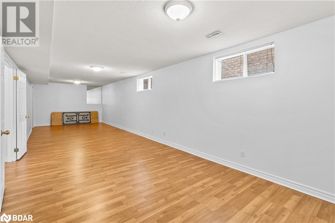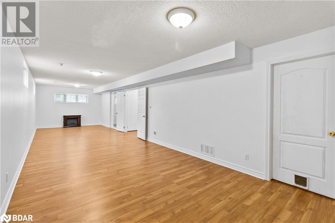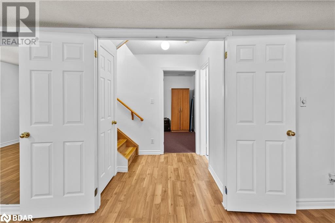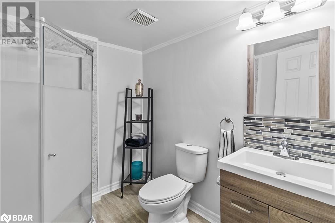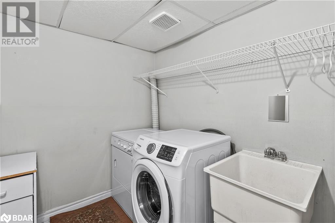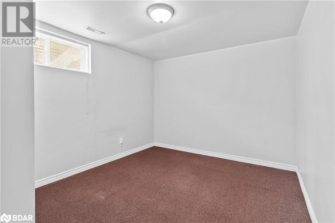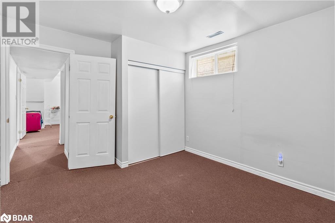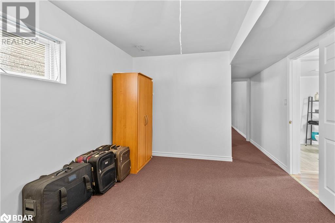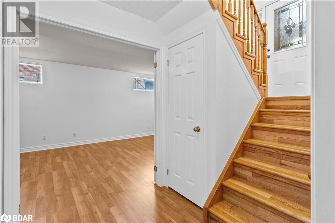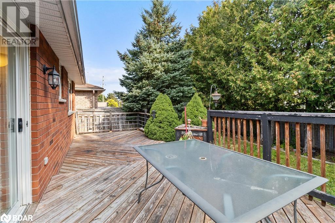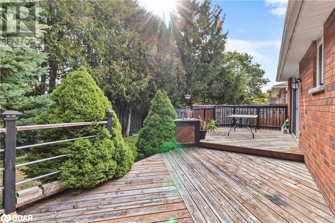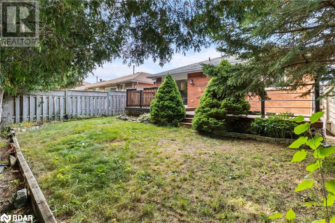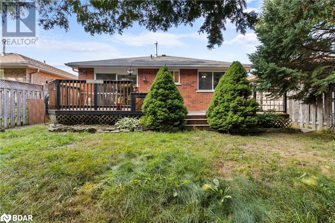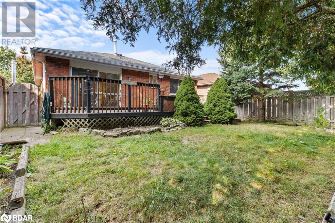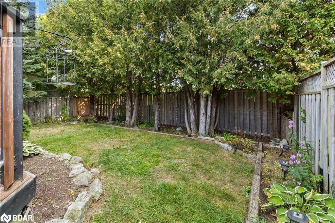- Ontario
- Barrie
7 Revelstoke Crt
CAD$749,900
CAD$749,900 Asking price
7 REVELSTOKE CourtBarrie, Ontario, L4N8X7
Delisted · Delisted ·
3+123| 1175 sqft
Listing information last updated on Fri Oct 06 2023 08:49:45 GMT-0400 (Eastern Daylight Time)

Open Map
Log in to view more information
Go To LoginSummary
ID40483772
StatusDelisted
Ownership TypeFreehold
Brokered ByRight At Home Realty Brokerage
TypeResidential House,Detached,Bungalow
AgeConstructed Date: 1999
Land Sizeunder 1/2 acre
Square Footage1175 sqft
RoomsBed:3+1,Bath:2
Detail
Building
Bathroom Total2
Bedrooms Total4
Bedrooms Above Ground3
Bedrooms Below Ground1
AppliancesDishwasher,Dryer,Refrigerator,Washer,Gas stove(s),Window Coverings,Garage door opener
Architectural StyleRaised bungalow
Basement DevelopmentFinished
Basement TypeFull (Finished)
Constructed Date1999
Construction Style AttachmentDetached
Cooling TypeCentral air conditioning
Exterior FinishBrick,Concrete
Fireplace PresentFalse
Fire ProtectionSmoke Detectors
FixtureCeiling fans
Foundation TypePoured Concrete
Heating FuelNatural gas
Heating TypeForced air
Size Interior1175.0000
Stories Total1
TypeHouse
Utility WaterMunicipal water
Land
Size Total Textunder 1/2 acre
Access TypeRoad access
Acreagefalse
AmenitiesPark,Place of Worship,Playground,Public Transit,Schools,Shopping
Fence TypeFence
SewerMunicipal sewage system
Utilities
CableAvailable
ElectricityAvailable
Natural GasAvailable
TelephoneAvailable
Surrounding
Ammenities Near ByPark,Place of Worship,Playground,Public Transit,Schools,Shopping
Community FeaturesCommunity Centre
Location DescriptionMapleview West of Essa Road to Revelstoke Court
Zoning DescriptionR3
Other
Communication TypeHigh Speed Internet
FeaturesCul-de-sac,Paved driveway,Automatic Garage Door Opener
BasementFinished,Full (Finished)
FireplaceFalse
HeatingForced air
Remarks
Welcome to this beautiful family home at 7 Revelstoke Court. This all brick raised bungalow is located on a quiet cul de sac/dead end road in South end Barrie. Great opportunity to make this house your next home. This home features an extended porch or mud room from the front entrance, inside entry to a one car garage, well maintained hardwood flooring, ceramic tile and high end laminate. Very bright with large windows and double wide patio doors allowing so much natural light. The majority of the home including the ceilings and baseboards have just been freshly painted as well as new updated light fixtures in most of the home. Eat in Kitchen with walk out to large deck perfect for entertaining as well as a very private backyard from the mature trees. 3 nice sized bedrooms on the main floor with a 4 piece bathroom. The large basement is fully finished and waiting for someone to make it the rec room of their dreams. SO MUCH STORAGE, as well as a 4th bedroom and newly added 3 piece bathroom with stand up shower. This home has so much room for the whole family. Come and see it for yourself!! (id:22211)
The listing data above is provided under copyright by the Canada Real Estate Association.
The listing data is deemed reliable but is not guaranteed accurate by Canada Real Estate Association nor RealMaster.
MLS®, REALTOR® & associated logos are trademarks of The Canadian Real Estate Association.
Location
Province:
Ontario
City:
Barrie
Community:
Holly
Room
Room
Level
Length
Width
Area
Other
Lower
21.59
10.83
233.73
21'7'' x 10'10''
Laundry
Lower
NaN
Measurements not available
Recreation
Lower
38.75
11.42
442.38
38'9'' x 11'5''
3pc Bathroom
Lower
NaN
Measurements not available
Bedroom
Lower
11.91
10.66
126.99
11'11'' x 10'8''
4pc Bathroom
Main
NaN
Measurements not available
Bedroom
Main
10.76
10.01
107.68
10'9'' x 10'0''
Bedroom
Main
12.17
9.84
119.80
12'2'' x 9'10''
Primary Bedroom
Main
11.84
10.93
129.40
11'10'' x 10'11''
Living/Dining
Main
21.92
11.68
255.97
21'11'' x 11'8''
Eat in kitchen
Main
16.93
11.68
197.73
16'11'' x 11'8''

