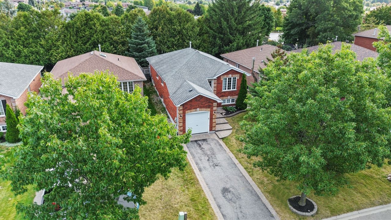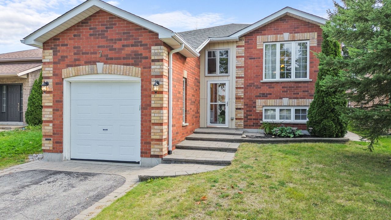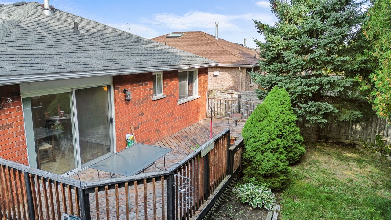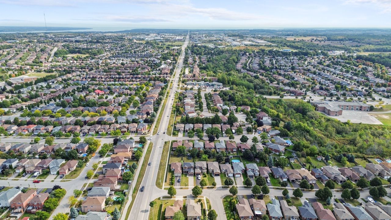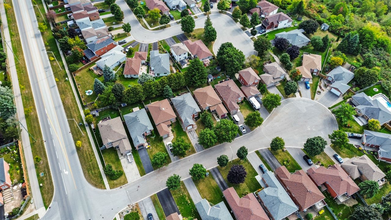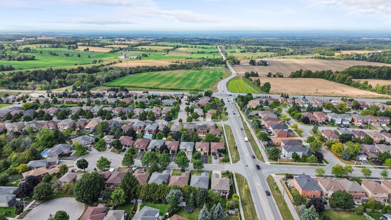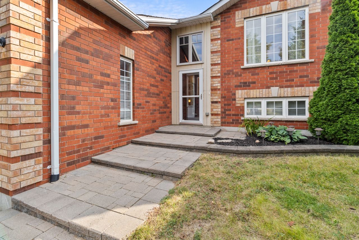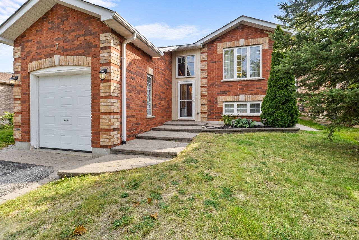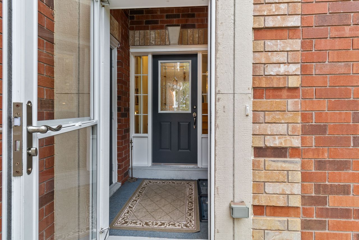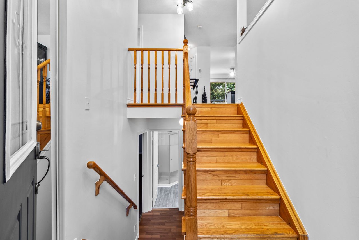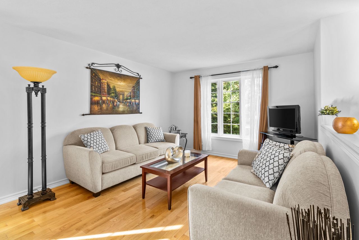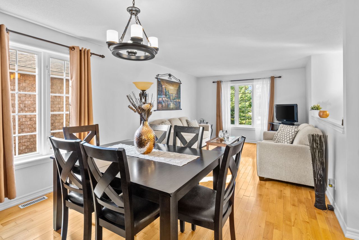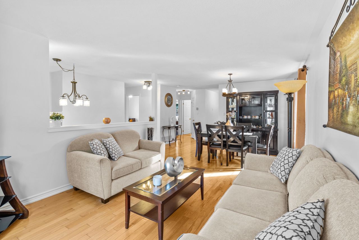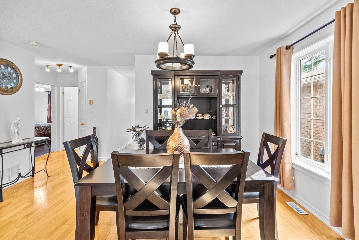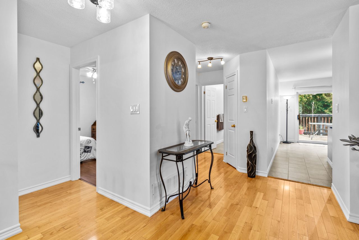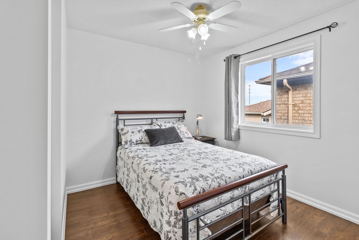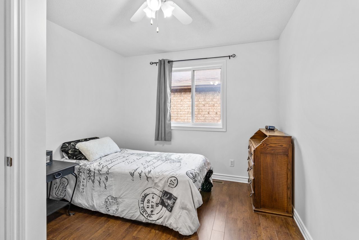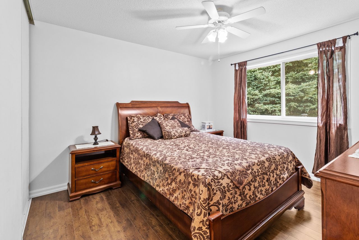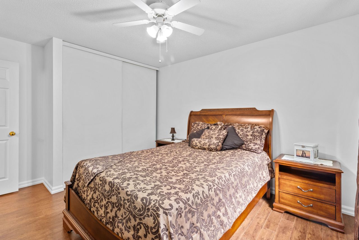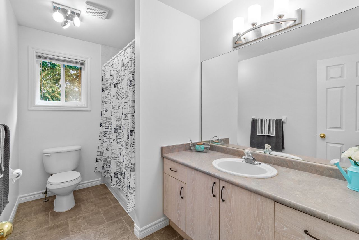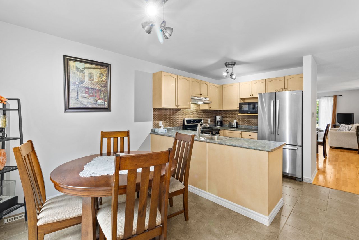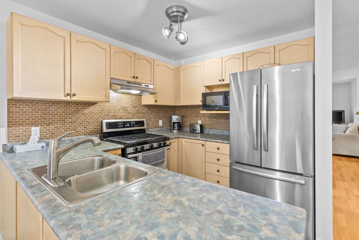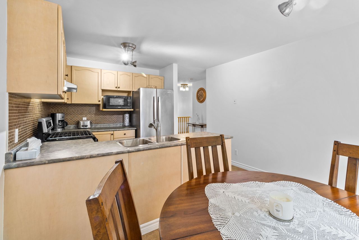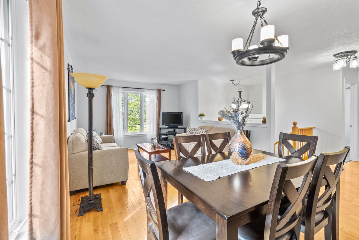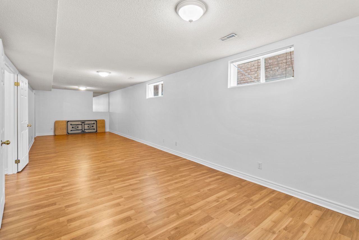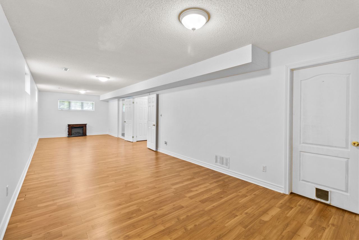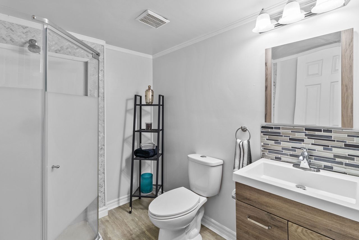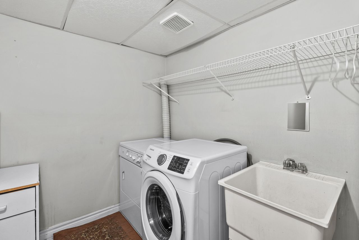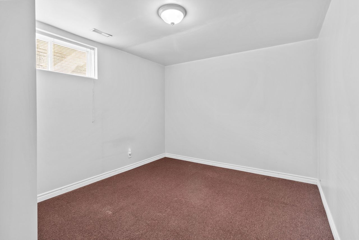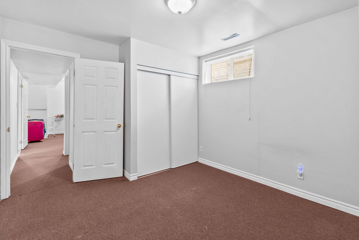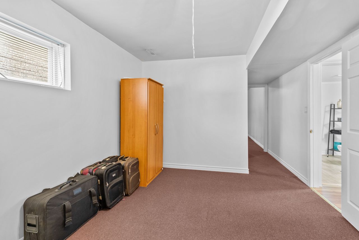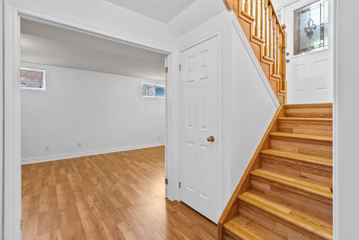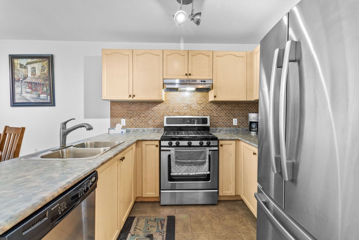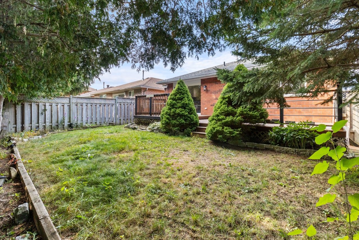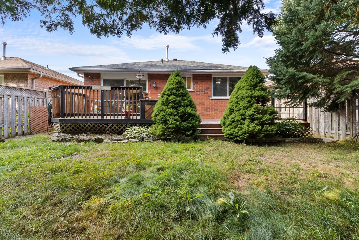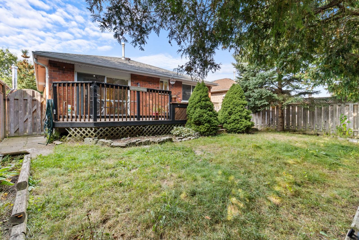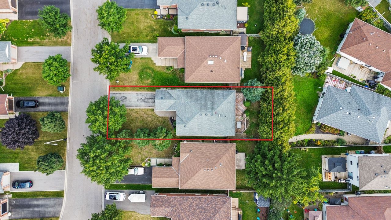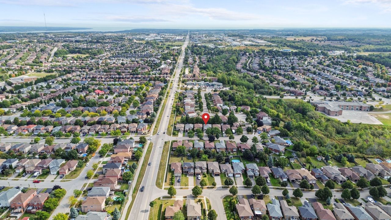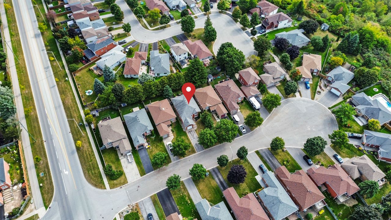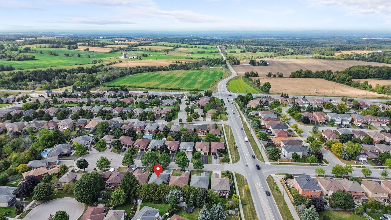- Ontario
- Barrie
7 Revelstoke Crt E
SoldCAD$xxx,xxx
CAD$749,900 Asking price
7 Revelstoke CourtBarrie, Ontario, L4N8X7
Sold
3+123(1+2)| 1100-1500 sqft
Listing information last updated on Thu Oct 05 2023 16:13:07 GMT-0400 (Eastern Daylight Time)

Open Map
Log in to view more information
Go To LoginSummary
IDS7025082
StatusSold
Ownership TypeFreehold
PossessionFlexible
Brokered ByRIGHT AT HOME REALTY
TypeResidential Bungalow,House,Detached
Age 16-30
Lot Size39.4 * 112.1 Feet
Land Size4416.74 ft²
Square Footage1100-1500 sqft
RoomsBed:3+1,Kitchen:1,Bath:2
Parking1 (3) Attached +2
Detail
Building
Bathroom Total2
Bedrooms Total4
Bedrooms Above Ground3
Bedrooms Below Ground1
Architectural StyleRaised bungalow
Basement DevelopmentFinished
Basement TypeN/A (Finished)
Construction Style AttachmentDetached
Cooling TypeCentral air conditioning
Exterior FinishBrick
Fireplace PresentFalse
Heating FuelNatural gas
Heating TypeForced air
Size Interior
Stories Total1
TypeHouse
Architectural StyleBungalow-Raised
Property FeaturesCul de Sac/Dead End,Fenced Yard,Park,Place Of Worship,Rec./Commun.Centre,School
Rooms Above Grade12
Heat SourceGas
Heat TypeForced Air
WaterMunicipal
Laundry LevelLower Level
Sewer YNAYes
Water YNAYes
Telephone YNAAvailable
Land
Size Total Text39.4 x 112.1 FT
Acreagefalse
AmenitiesPark,Place of Worship,Schools
Size Irregular39.4 x 112.1 FT
Parking
Parking FeaturesPrivate
Utilities
Electric YNAYes
Surrounding
Ammenities Near ByPark,Place of Worship,Schools
Community FeaturesCommunity Centre
Other
FeaturesCul-de-sac
Den FamilyroomYes
Internet Entire Listing DisplayYes
SewerSewer
BasementFinished
PoolNone
FireplaceN
A/CCentral Air
HeatingForced Air
TVAvailable
ExposureE
Remarks
Welcome to this beautiful family home at 7 Revelstoke Court. This all brick raised bungalow is located on a quiet cul de sac/dead end road in South end Barrie. Great opportunity to make this house your next home. This home features an extended porch or mud room from the front entrance, inside entry to a one car garage, well maintained hardwood flooring, ceramic tile and high end laminate. Very bright with large windows and double wide patio doors allowing so much natural light. The majority of the home including the ceilings and baseboards have just been freshly painted as well as new updated light fixtures in most of the home. Eat in Kitchen with walk out to large deck perfect for entertaining as well as a very private backyard from the mature trees. 3 nice sized bedrooms on the main floor with a 4 piece bathroom. The large basement is fully finished and waiting for someone to make it the rec room of their dreams. SO MUCH STORAGE, as well as a 4th bedroom and newly added 3 piece bath.If buyer is interested in any furniture in the home it is negotiable, bonus built in safe in Primary bedroom closet.
The listing data is provided under copyright by the Toronto Real Estate Board.
The listing data is deemed reliable but is not guaranteed accurate by the Toronto Real Estate Board nor RealMaster.
Location
Province:
Ontario
City:
Barrie
Community:
Holly 04.15.0340
Crossroad:
Mapleview and Revelstoke
Room
Room
Level
Length
Width
Area
Kitchen
Main
16.93
11.68
197.73
Living Room
Main
21.92
11.68
255.97
Primary Bedroom
Main
11.84
10.93
129.40
Bedroom
Main
12.17
9.84
119.80
Bedroom
Main
10.76
10.01
107.68
Bathroom
Main
NaN
Bedroom
Lower
11.91
10.66
126.99
Bathroom
Lower
NaN
Recreation
Lower
38.75
11.42
442.38
Laundry
Lower
NaN
Other
Lower
21.59
10.83
233.73

