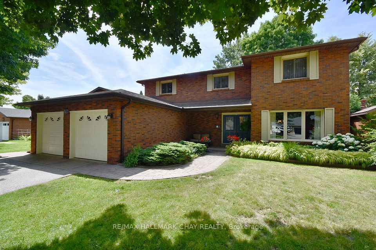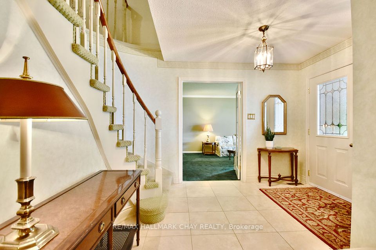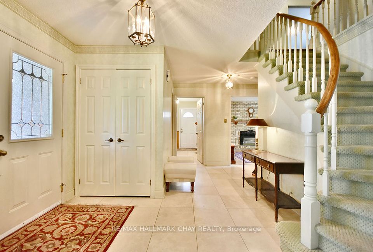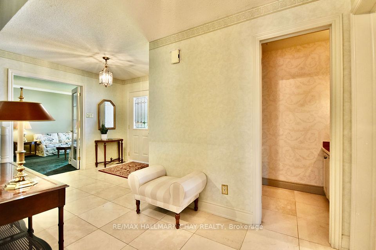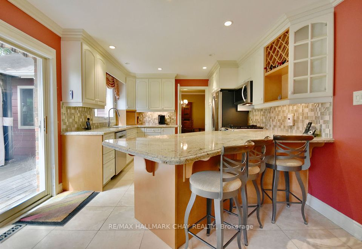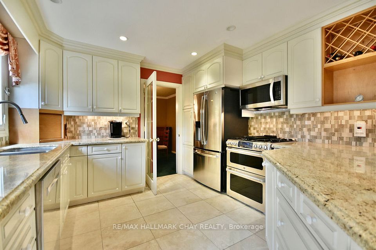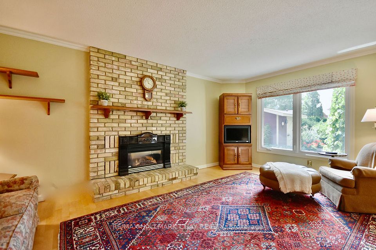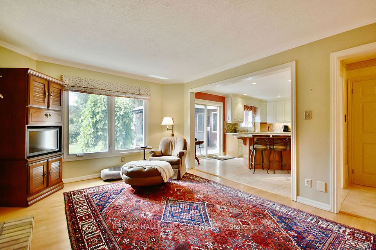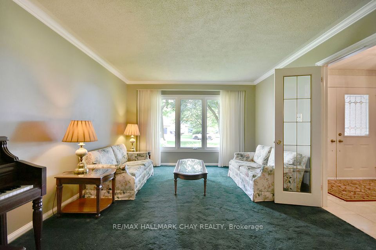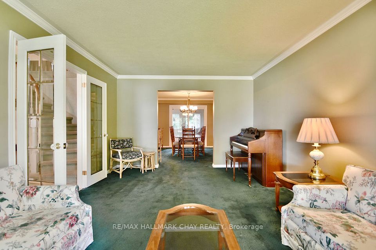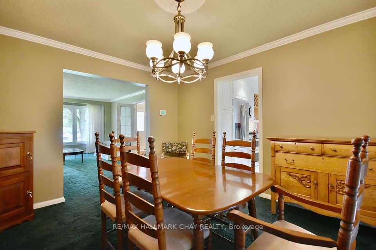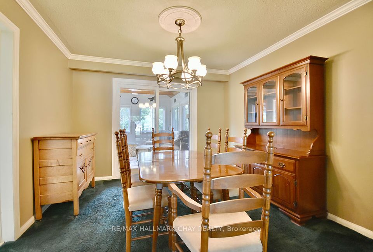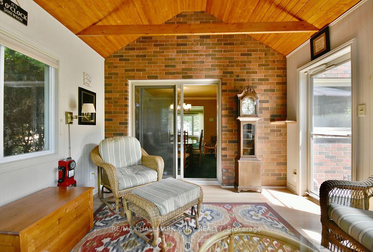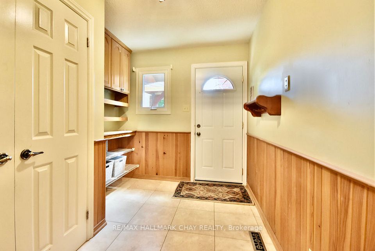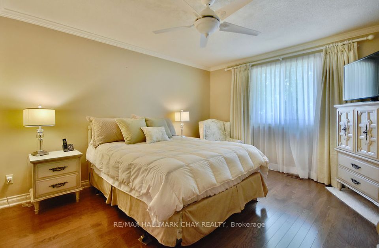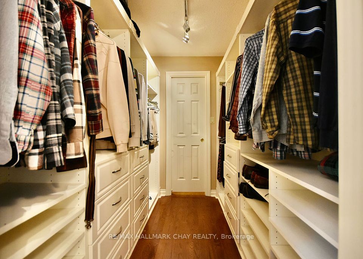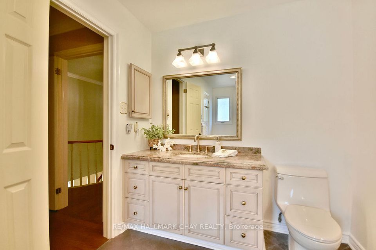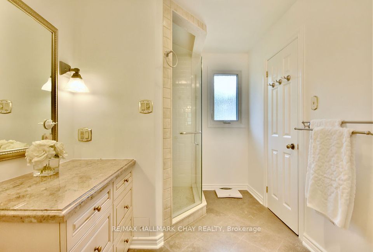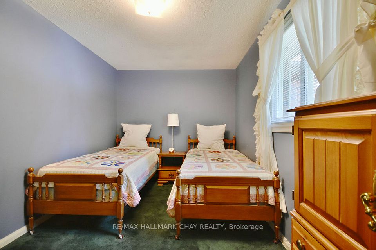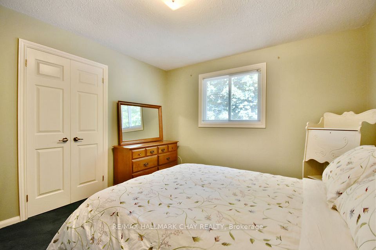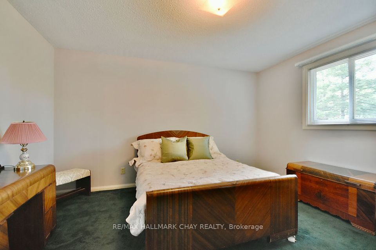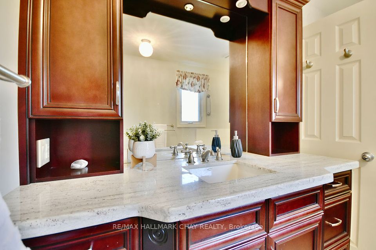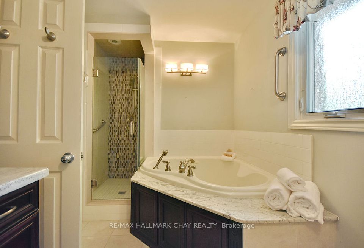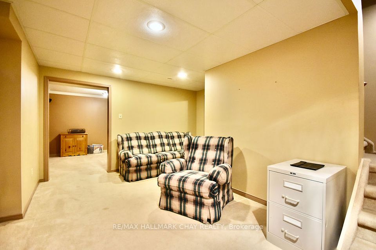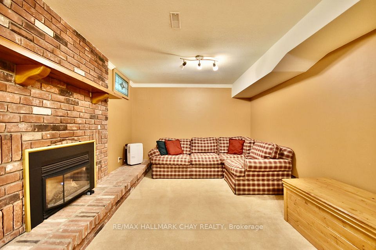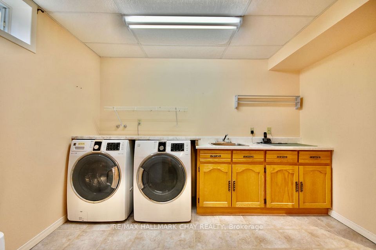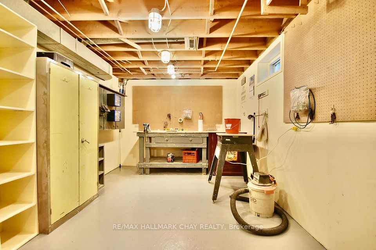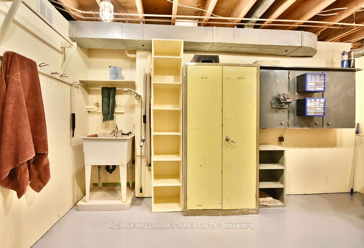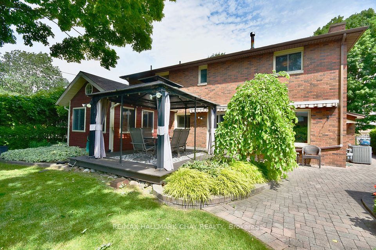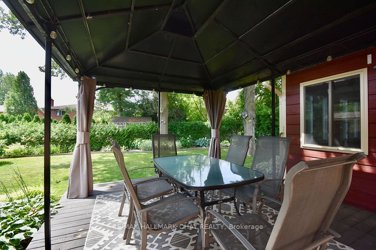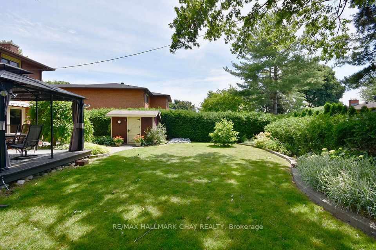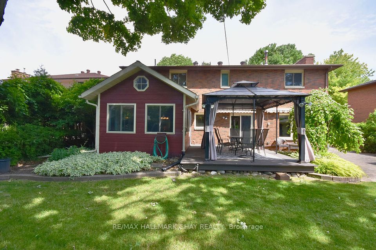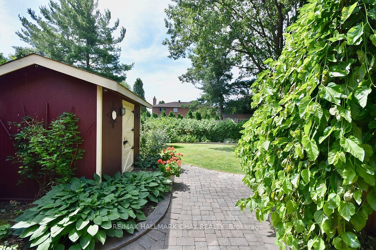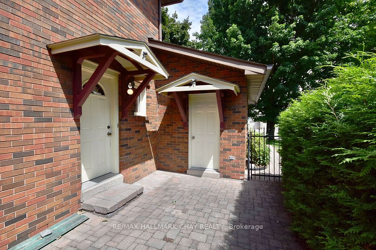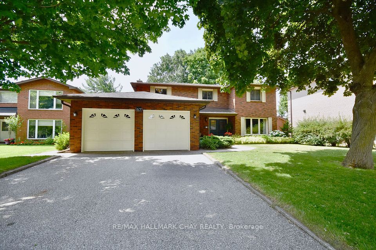- Ontario
- Barrie
67 Woodcrest Rd
SoldCAD$xxx,xxx
CAD$974,000 Asking price
67 Woodcrest RdBarrie, Ontario, L4N2V6
Sold
446(2+4)| 2000-2500 sqft

Open Map
Log in to view more information
Go To LoginSummary
IDS9254485
StatusSold
Ownership TypeFreehold
TypeResidential House,Detached
RoomsBed:4,Kitchen:1,Bath:4
Square Footage2000-2500 sqft
Lot Size65.01 * 142.68 Feet
Land Size9275.63 ft²
Parking2 (6) Attached +4
Age
Possession DateFlexible
Listing Courtesy ofRE/MAX HALLMARK CHAY REALTY
Virtual Tour
Detail
Building
Bathroom Total4
Bedrooms Total4
Bedrooms Above Ground4
AppliancesCentral Vacuum,Dishwasher,Dryer,Freezer,Refrigerator,Water softener,Washer,Range - Gas,Microwave Built-in,Window Coverings,Garage door opener
Architectural Style2 Level
Basement DevelopmentFinished
Basement TypeFull (Finished)
Construction Style AttachmentDetached
Cooling TypeCentral air conditioning
Exterior FinishBrick
Fireplace PresentTrue
Fireplace Total2
Foundation TypeBlock
Half Bath Total2
Heating FuelNatural gas
Heating TypeForced air
Size Interior3238 sqft
Stories Total2
Total Finished Area
TypeHouse
Utility WaterMunicipal water
Architectural Style2-Storey
FireplaceYes
Property FeaturesFenced Yard,Public Transit,Rec./Commun.Centre,School Bus Route
Rooms Above Grade15
Fireplace FeaturesFamily Room,Natural Gas,Rec Room
Fireplaces Total2
RoofShingles
Exterior FeaturesDeck,Landscaped,Lawn Sprinkler System
Heat SourceGas
Heat TypeForced Air
WaterMunicipal
Laundry LevelLower Level
Other StructuresGarden Shed
Land
Size Total Textunder 1/2 acre
Access TypeRoad access
Acreagefalse
AmenitiesPublic Transit,Schools,Shopping
Landscape FeaturesLawn sprinkler
SewerMunicipal sewage system
Lot ShapeRectangular
Lot Size Range Acres< .50
Parking
Parking FeaturesPrivate Double
Utilities
Electric YNAAvailable
Surrounding
Ammenities Near ByPublic Transit,Schools,Shopping
Community FeaturesCommunity Centre,School Bus
Exterior FeaturesDeck,Landscaped,Lawn Sprinkler System
Location DescriptionBayview to Springhome to Woodcrest
Zoning DescriptionRES
Other
FeaturesPaved driveway,Gazebo,Automatic Garage Door Opener
Den FamilyroomYes
InclusionsRefrigerator (2). Gas Stove. Microwave. Dishwasher. Clothes Washer & Dryer. Chest Freezer. ELFs & Ceiling Fans. Garage Door Openers + Remote. Window Coverings. Gazebo. Shed.
Interior FeaturesAuto Garage Door Remote,Central Vacuum,Water Softener
Internet Entire Listing DisplayYes
SewerSewer
Under ContractHot Water Heater
BasementFinished
PoolNone
FireplaceY
A/CCentral Air
HeatingForced Air
TVAvailable
ExposureS
Remarks
Welcome to this beautifully maintained family home in the desirable Allandale neighborhood of Barrie. Lovingly cared for by the original owners, this 4-bedroom, 4-bathroom home is perfect for a new family to start making their own memories. Located in a sought-after area with excellent schools and friendly neighbours, this home offers a warm and welcoming community atmosphere. The spacious layout features a bright and airy living area, a well-appointed custom designed gourmet kitchen, and cozy bedrooms, ensuring comfort for everyone. The large, private backyard is an entertainer's dream, ideal for gatherings and outdoor fun. Enjoy the added charm of a 3- season sunroom, perfect for relaxing and enjoying the serene surroundings. Don't miss this opportunity to own a piece of Allandale's neighbourhood charm. Schedule a viewing today and envision your family's future in this wonderful home!
The listing data is provided under copyright by the Toronto Real Estate Board.
The listing data is deemed reliable but is not guaranteed accurate by the Toronto Real Estate Board nor RealMaster.
Location
Province:
Ontario
City:
Barrie
Community:
Allandale Heights 04.15.0240
Crossroad:
WOODCREST/SPRINGHOME
Room
Room
Level
Length
Width
Area
Workshop
Basement
17.59
10.50
184.62
Recreation
Basement
10.66
24.57
262.02
Kitchen
Main
16.24
11.32
183.82
Family Room
Main
11.75
16.40
192.67
Living Room
Main
11.91
17.32
206.31
Dining Room
Main
11.91
12.66
150.82
Sunroom
Main
13.68
11.32
154.86
Mud Room
Main
10.17
7.91
80.42
Primary Bedroom
Second
11.91
17.16
204.35
Bedroom 2
Second
8.76
14.01
122.72
Bedroom 3
Second
12.17
11.15
135.78
Bedroom 4
Second
12.17
13.32
162.13

