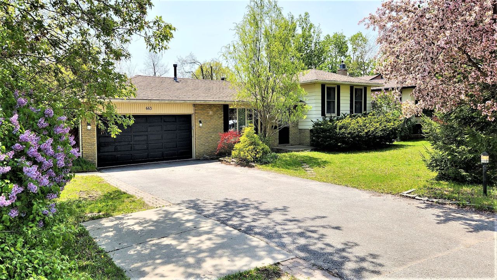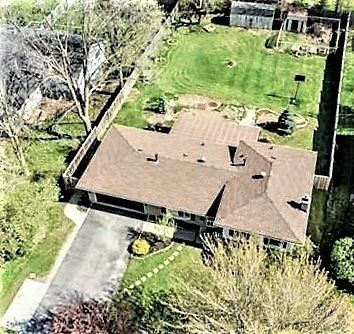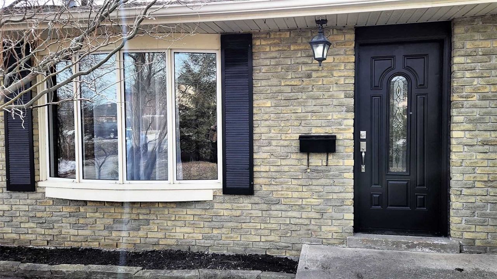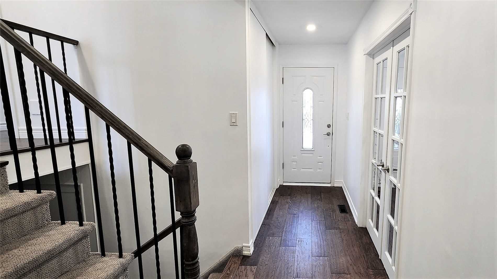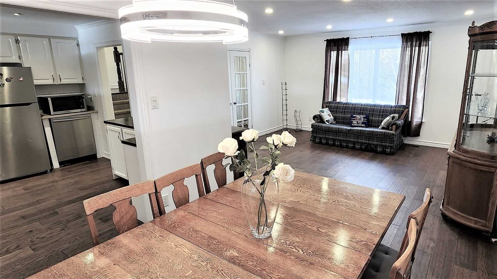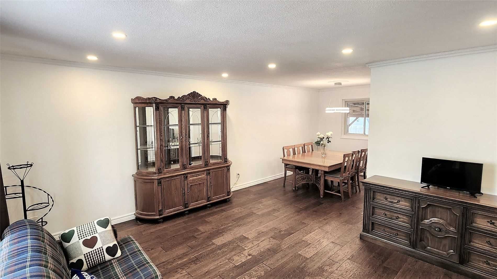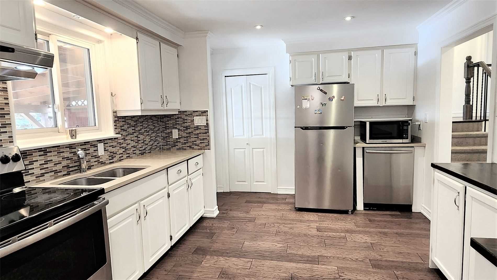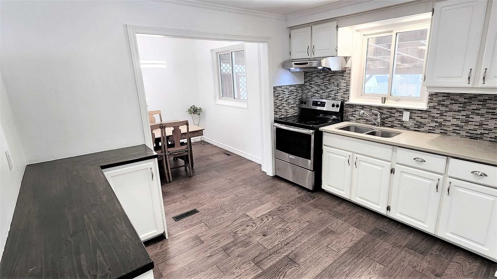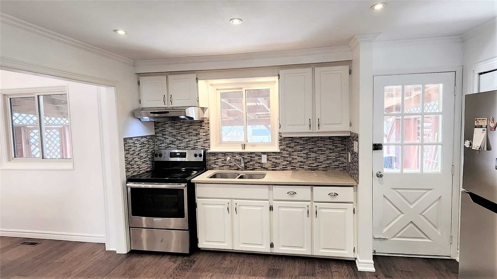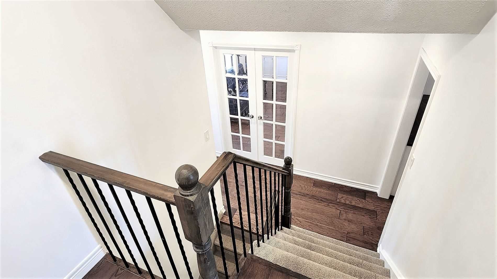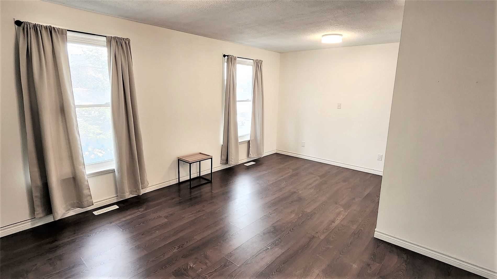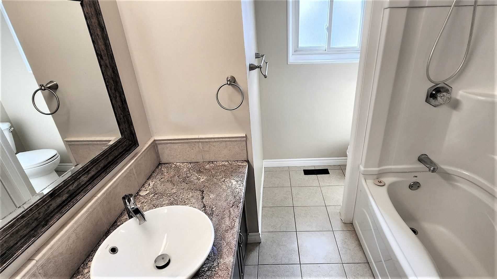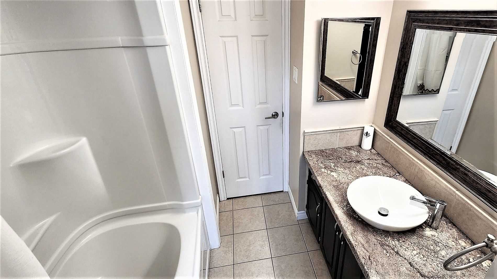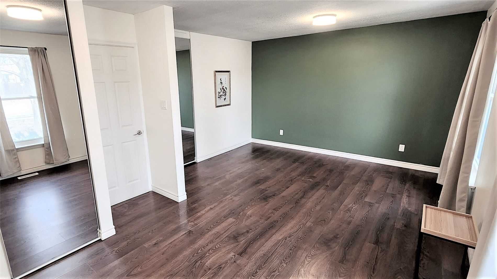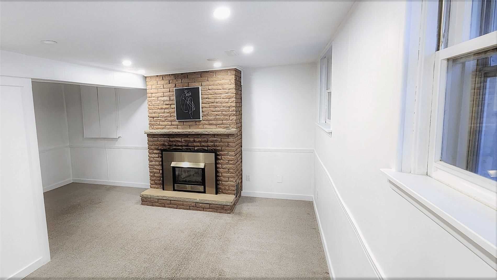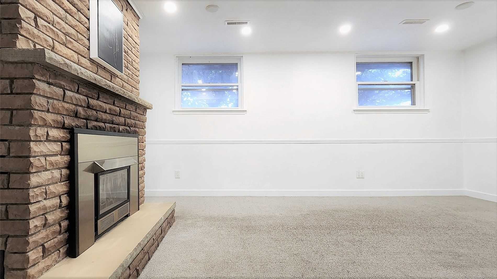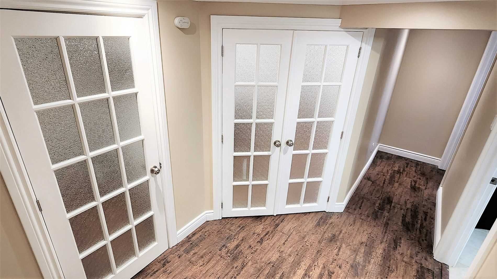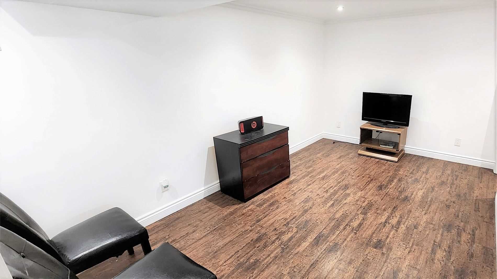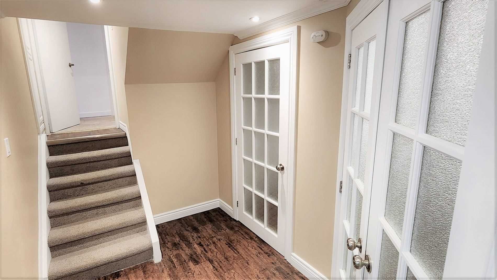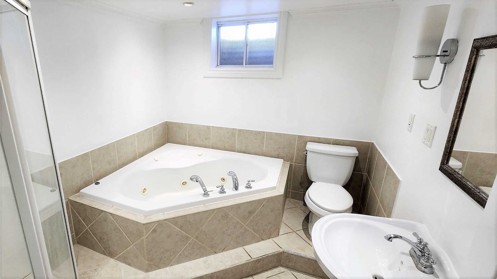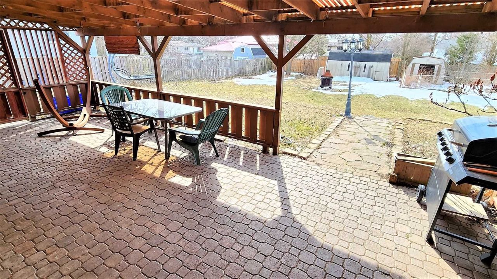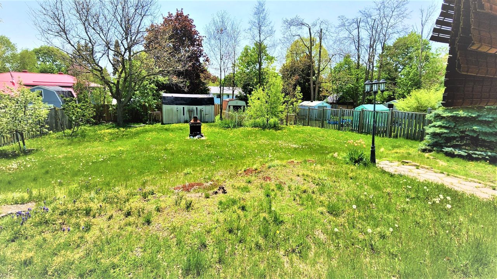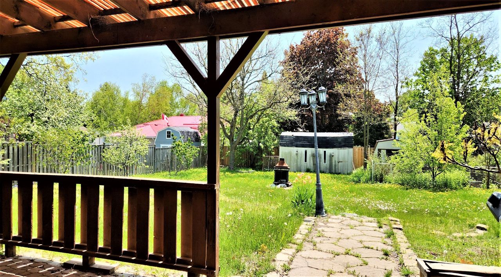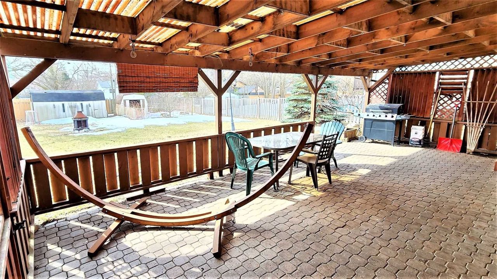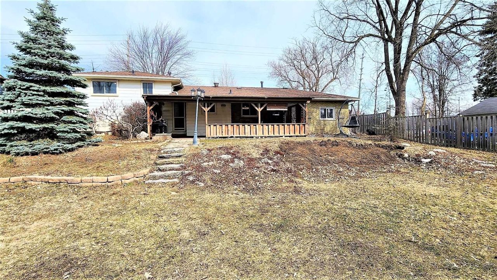- Ontario
- Barrie
663 Big Bay Point Rd
CAD$839,900
CAD$839,900 Asking price
663 Big Bay Point RoadBarrie, Ontario, L4N4A1
Delisted · Expired ·
3+128(2+6)| 1100-1500 sqft
Listing information last updated on Sun Jul 30 2023 01:15:44 GMT-0400 (Eastern Daylight Time)

Open Map
Log in to view more information
Go To LoginSummary
IDS5997561
StatusExpired
Ownership TypeFreehold
Possession30-60 Tba
Brokered ByRIGHT AT HOME REALTY, BROKERAGE
TypeResidential Split,House,Detached
Age
Lot Size79.47 * 196.24 Feet
Land Size15595.19 ft²
Square Footage1100-1500 sqft
RoomsBed:3+1,Kitchen:1,Bath:2
Parking2 (8) Attached +6
Detail
Building
Bathroom Total2
Bedrooms Total4
Bedrooms Above Ground3
Bedrooms Below Ground1
Basement DevelopmentFinished
Basement TypeFull (Finished)
Construction Style AttachmentDetached
Construction Style Split LevelSidesplit
Cooling TypeCentral air conditioning
Exterior FinishAluminum siding,Brick
Fireplace PresentTrue
Heating FuelNatural gas
Heating TypeForced air
Size Interior
TypeHouse
Architectural StyleSidesplit 4
FireplaceYes
HeatingYes
Property FeaturesFenced Yard,Library,Park,Place Of Worship,Public Transit,School
Rooms Above Grade7
Rooms Total9
Heat SourceGas
Heat TypeForced Air
WaterMunicipal
Laundry LevelLower Level
Other StructuresGarden Shed
GarageYes
Sewer YNAYes
Water YNAYes
Land
Size Total Text79.47 x 196.24 FT
Acreagefalse
AmenitiesPark,Place of Worship,Public Transit,Schools
Size Irregular79.47 x 196.24 FT
Lot Dimensions SourceOther
Parking
Parking FeaturesPrivate Double
Utilities
Electric YNAYes
Surrounding
Ammenities Near ByPark,Place of Worship,Public Transit,Schools
Other
Den FamilyroomYes
Internet Entire Listing DisplayYes
SewerSewer
Central VacuumYes
BasementFinished,Full
PoolNone
FireplaceY
A/CCentral Air
HeatingForced Air
TVYes
ExposureS
Remarks
Prime South Barrie Location! Huge 79.5X196.3' Lot! Spacious And Bright Detached Home With 3 Bedrooms And 2 Full 4-Pc Bathrooms (One W/Jet Tub)! Large Living/Dining Area W/Bay Window & Eng.Hrdwd, Floors . Family Room With Gas Fireplace. Kitchen With Backsplash & Quartz Counters And Walkout To Huge Covered Stone Patio And Fully Fenced Yard With Firepit And 2 Sheds! Freshly Painted! Oversized Heated 2-Car Garage. Driveway For 6 Cars! Finished Basement W/Extra Rooms And Laundry. Steps To Walking Trails, Schools, Minutes To Lake Simcoe Beaches, Go Train, And Shopping!
The listing data is provided under copyright by the Toronto Real Estate Board.
The listing data is deemed reliable but is not guaranteed accurate by the Toronto Real Estate Board nor RealMaster.
Location
Province:
Ontario
City:
Barrie
Community:
Bayshore 04.15.0270
Crossroad:
Big Bay Point Rd./Pine Dr.
Room
Room
Level
Length
Width
Area
Dining
Main
9.94
9.09
90.34
Hardwood Floor
Kitchen
Main
12.47
11.25
140.30
Hardwood Floor Stone Counter W/O To Patio
Prim Bdrm
Upper
17.75
12.89
228.85
Laminate
2nd Br
Upper
13.39
10.27
137.46
Laminate
Bathroom
Upper
NaN
Tile Floor 4 Pc Bath
Family
Lower
16.57
16.50
273.42
Gas Fireplace Broadloom
3rd Br
Lower
14.90
8.63
128.52
Broadloom Broadloom
Bathroom
Bsmt
NaN
Tile Floor 4 Pc Bath
Other
Bsmt
14.57
9.58
139.55
Laminate French Doors
Laundry
Bsmt
NaN
Other
Bsmt
5.91
5.91
34.88
Laminate

