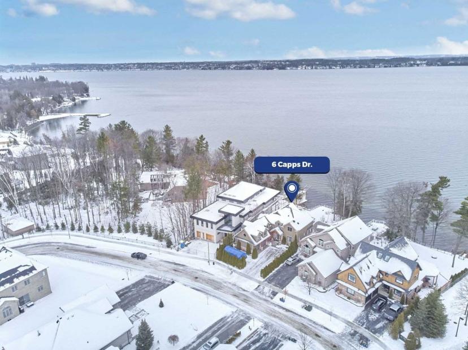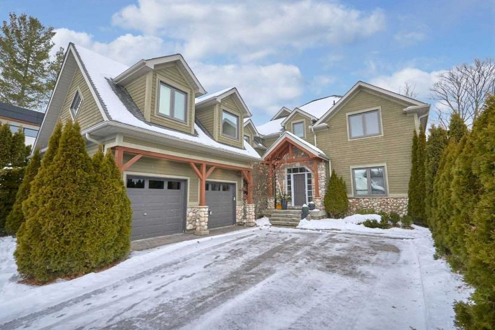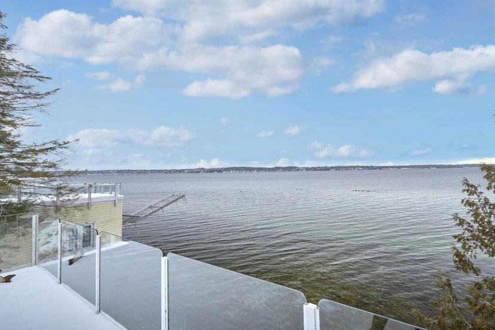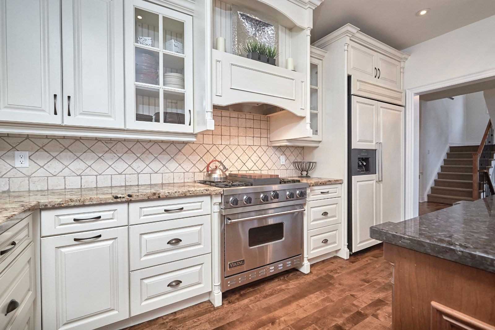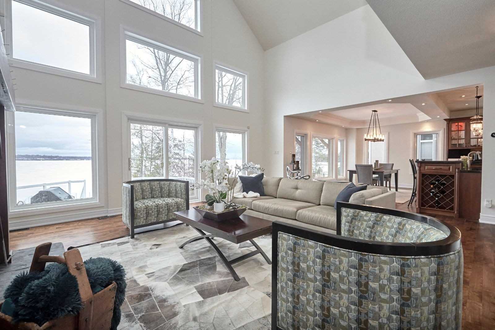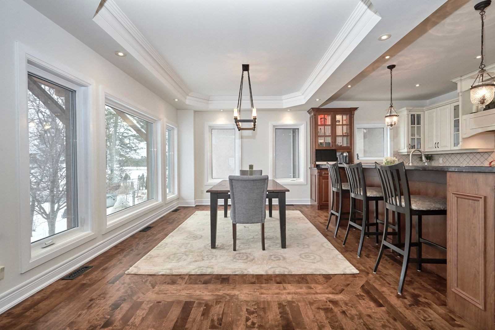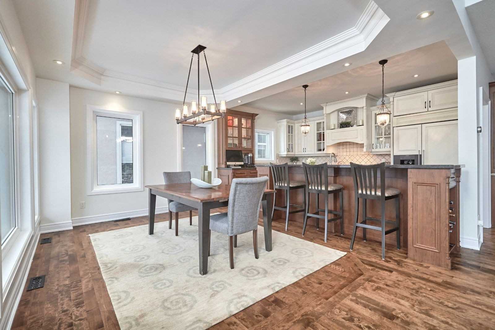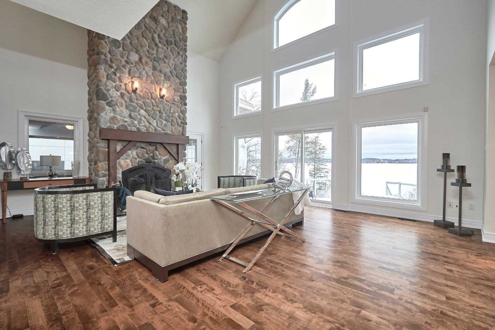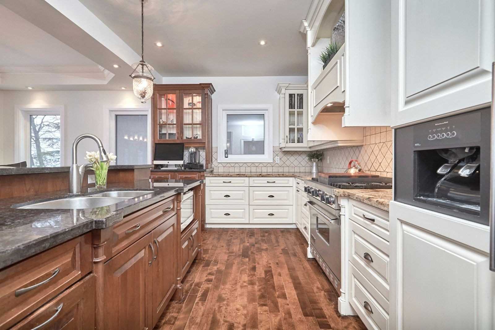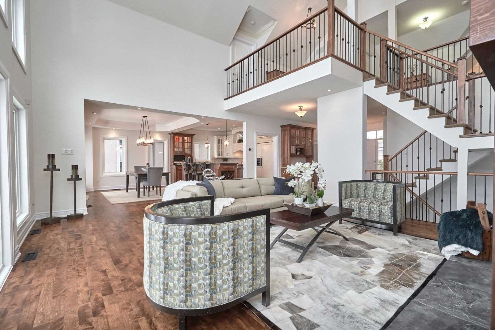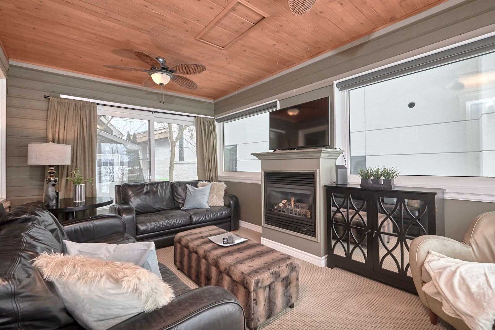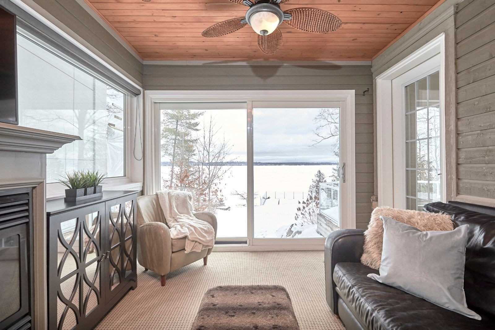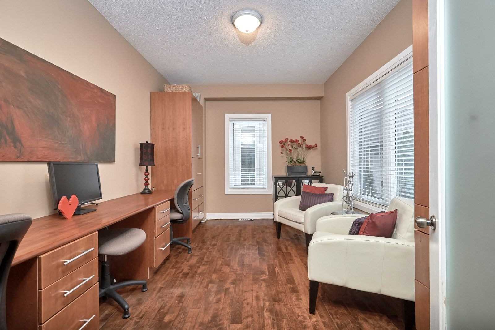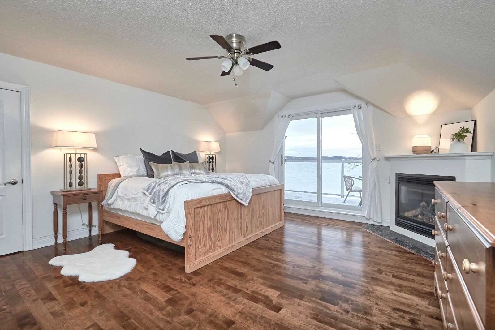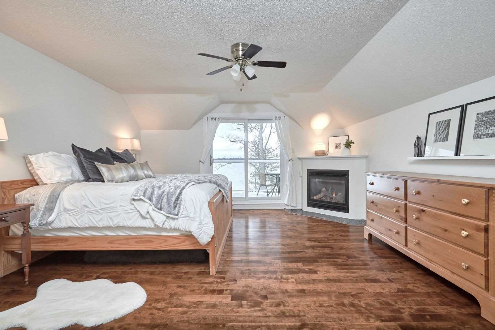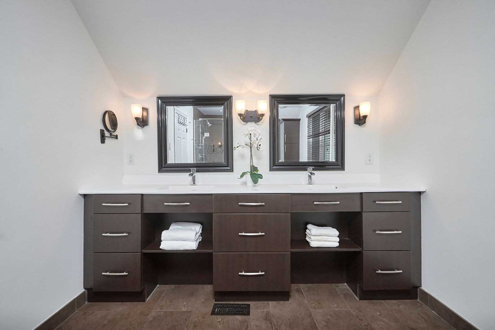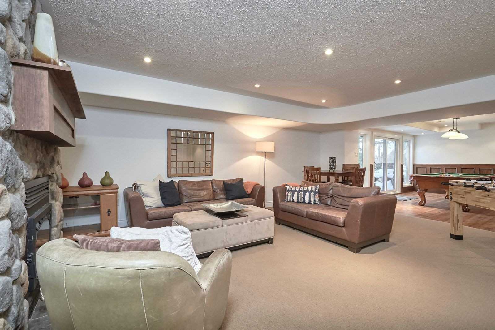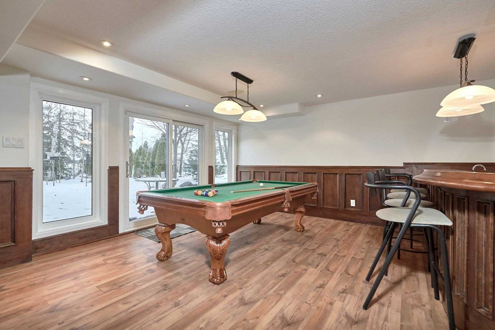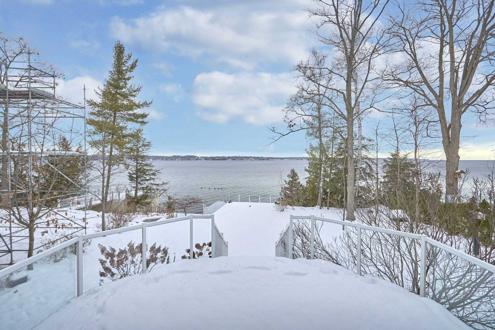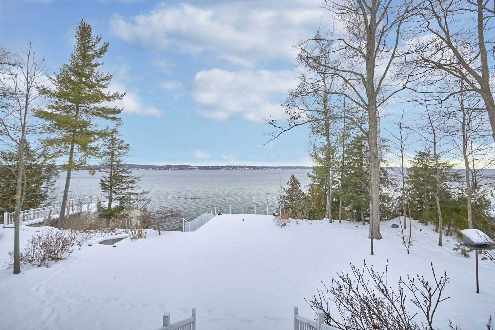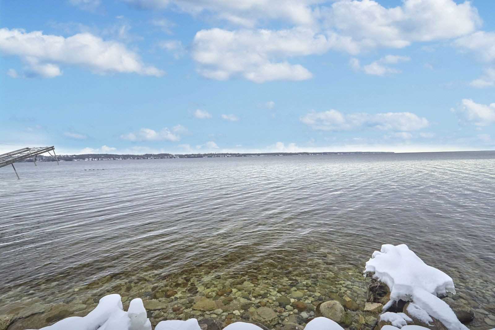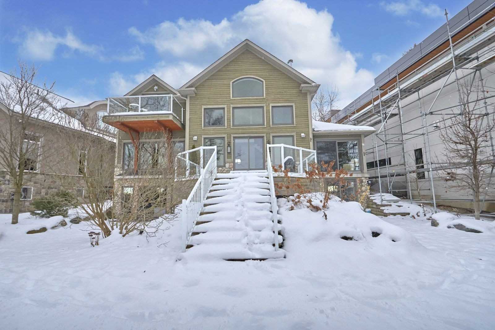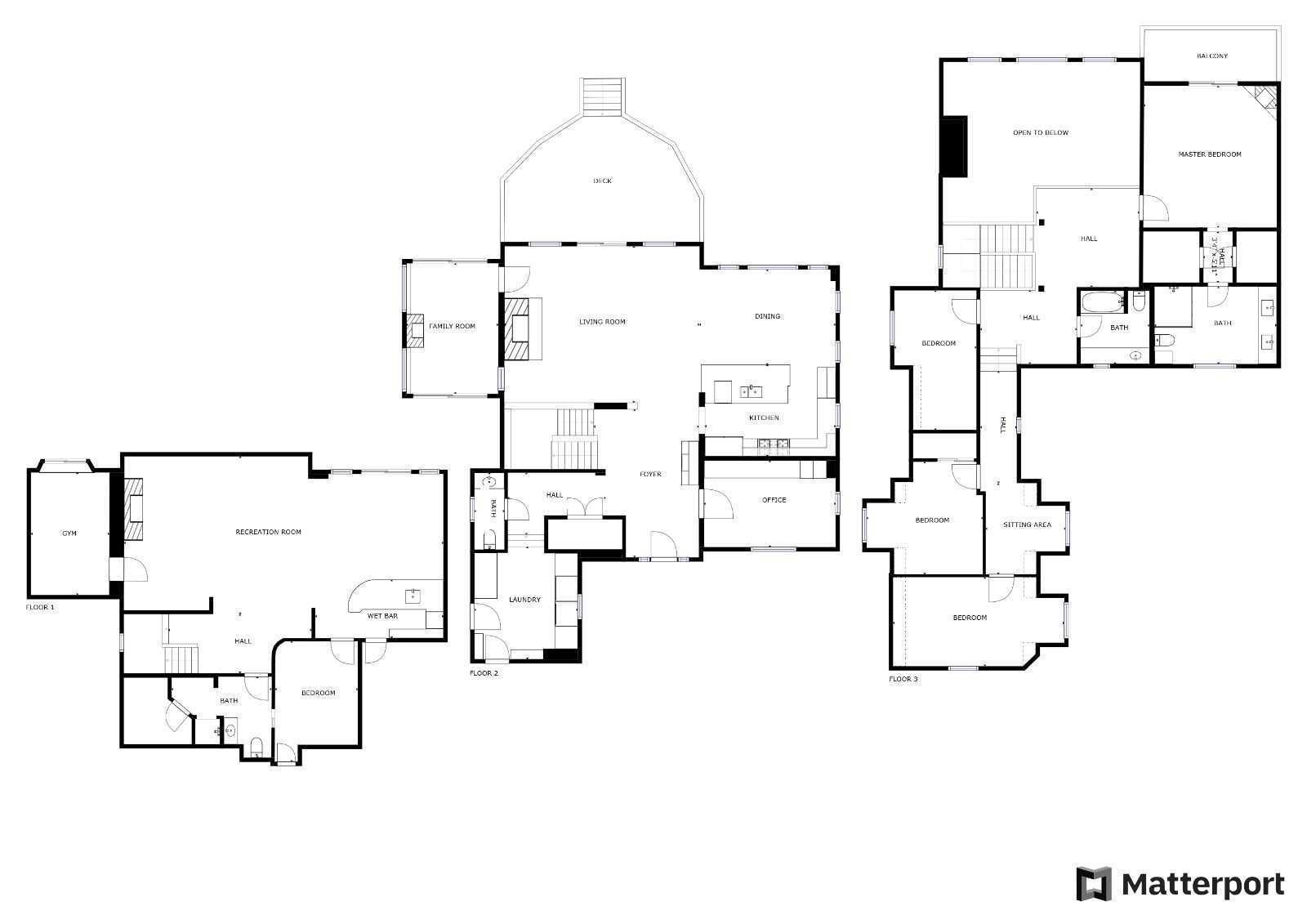- Ontario
- Barrie
6 Capps Dr
CAD$2,950,000
CAD$2,950,000 Asking price
6 Capps DrBarrie, Ontario, L4N0G9
Delisted · Terminated ·
446(2+4)| 3500-5000 sqft
Listing information last updated on Tue Jan 19 2021 12:01:29 GMT-0500 (Eastern Standard Time)

Open Map
Log in to view more information
Go To LoginSummary
IDS4965894
StatusTerminated
Ownership TypeFreehold
PossessionFlexible
Brokered ByRE/MAX HALLMARK PEGGY HILL GROUP REALTY, BROKERAGE
TypeResidential House,Detached
Age 16-30
Lot Size53.48 * 190 Feet Irregular Approx. As Per Geo
Land Size10161.2 ft²
Square Footage3500-5000 sqft
RoomsBed:4,Kitchen:1,Bath:4
Parking2 (6) Attached +4
Virtual Tour
Detail
Building
Bathroom Total4
Bedrooms Total4
Bedrooms Above Ground4
AppliancesDishwasher,Dryer,Microwave,Refrigerator,Stove,Water softener,Washer,Window Coverings
Basement DevelopmentFinished
Basement TypeFull (Finished)
Construction MaterialWood frame
Construction Style AttachmentDetached
Cooling TypeCentral air conditioning
Exterior FinishStone,Wood
Fireplace FuelWood
Fireplace PresentTrue
Fireplace Total4
Fireplace TypeOther - See remarks
Fire ProtectionAlarm system
Foundation TypePoured Concrete
Half Bath Total1
Heating FuelNatural gas
Heating TypeForced air
Size Interior3515.0000
Stories Total2
TypeHouse
Utility WaterMunicipal water
Land
Size Total Textunder 1/2 acre
Size Frontage53 ft
Access TypeRoad access
Acreagefalse
AmenitiesBeach,Marina,Park,Schools
SewerMunicipal sewage system
Size Depth190 ft
Surface WaterLake
Surrounding
Ammenities Near ByBeach,Marina,Park,Schools
Location DescriptionGOLDEN MEADOW RD / CRIMSON RIDGE RD / ROYAL PARK BLVD / CAPPS DR
Zoning DescriptionR2 (SP-207)
Other
FeaturesPark setting,Park/reserve,Conservation/green belt,Beach,Double width or more driveway,Paved driveway,Automatic Garage Door Opener
Listing Price UnitFor Sale
BasementFinished,Walk-Out,Sep. Entrance
PoolNone
FireplaceY
A/CCentral Air
HeatingForced Air
ExposureN
Remarks
A Luxurious Lakeside Lifestyle Beckons! This Stunning Waterfront Estate Is Positioned Along The Shores Of Lake Simcoe Showcasing Pristine Waterfront Views. Situated Close To Amenities, Beaches, Parks, Shopping & Hwy Access. Spectacular Water Views Will Fill Your Field Of Vision & Reveal A Dreamy Lakeside Scene From Interior With Over 4,500 Fin Sqft. 20X30 Boathouse W/Remote Controlled Marine Rail & Dock. Visit Site For More Info. Inclusions: Fridge, Stove, Dishwasher, Washer, Dryer, Microwave, Freezer, Air Cleaner, Water Softener, Alarm System, Garage Door Opener, Window Coverings // Rental: Hot Water Heater.
The listing data is provided under copyright by the Toronto Real Estate Board.
The listing data is deemed reliable but is not guaranteed accurate by the Toronto Real Estate Board nor RealMaster.
The following "Remarks" is automatically translated by Google Translate. Sellers,Listing agents, RealMaster, Canadian Real Estate Association and relevant Real Estate Boards do not provide any translation version and cannot guarantee the accuracy of the translation. In case of a discrepancy, the English original will prevail.
奢华的湖滨生活方式小精灵! 这个令人惊叹的海滨庄园位于西姆科湖岸边,展示着原始的海滨风光。 靠近便利设施,海滩,公园,购物和高速公路通道。 壮观的水景将填满您的视野,并通过4,500平方英尺的室内空间展现室内梦幻般的湖边景色。 20X30船库,带有遥控海洋铁路和码头。 访问该位置以获取更多信息。 包括:冰箱,炉子,洗碗机,洗衣机,烘干机,微波炉,冰柜,空气滤清器,软水器,报警系统,车库门开启器,窗帘/ //出租:热水加热器。
Location
Province:
Ontario
City:
Barrie
Community:
Bayshore 04.15.0270
Crossroad:
Crimson Rdg/Royal Prk/Capps Dr
Room
Room
Level
Length
Width
Area
Kitchen
Main
19.26
15.26
293.81
Eat-In Kitchen Hardwood Floor Granite Counter
Living
Main
19.26
21.26
409.43
Cathedral Ceiling Fireplace Hardwood Floor
Media/Ent
Main
10.01
14.99
150.03
Office
Main
14.99
10.01
150.03
Mudroom
Main
15.75
11.58
182.38
Heated Floor
Master
2nd
15.26
16.24
247.76
W/O To Balcony 4 Pc Ensuite Fireplace
2nd Br
2nd
16.01
9.32
149.18
3rd Br
2nd
13.42
12.99
174.34
4th Br
2nd
16.77
10.01
167.76
Rec
Bsmt
36.58
18.24
667.30
W/O To Yard Fireplace
Exercise
Bsmt
13.68
9.09
124.33
W/O To Yard Mirrored Walls
Games
Bsmt
9.51
12.01
114.25

