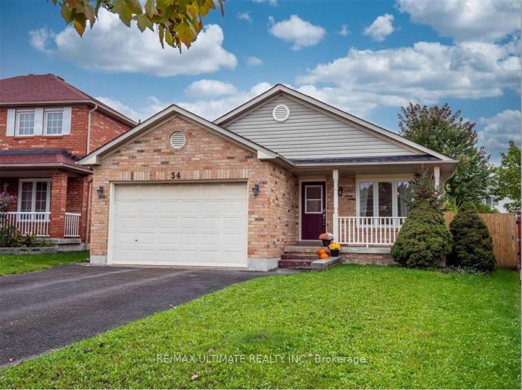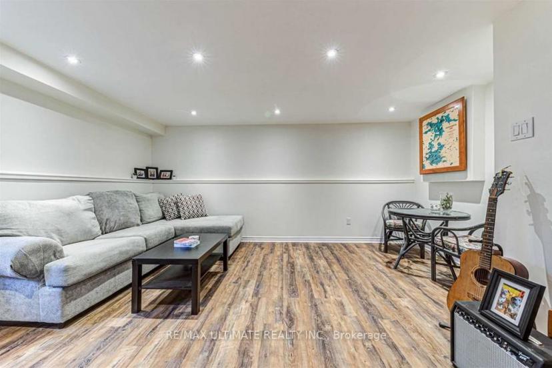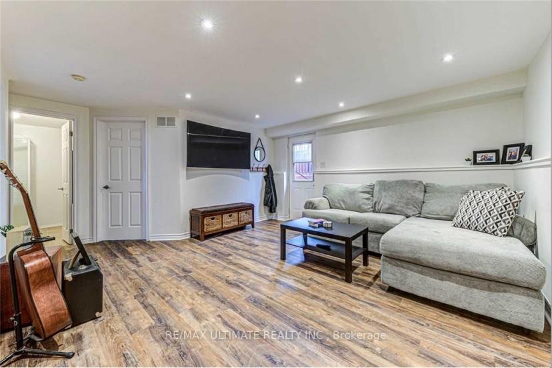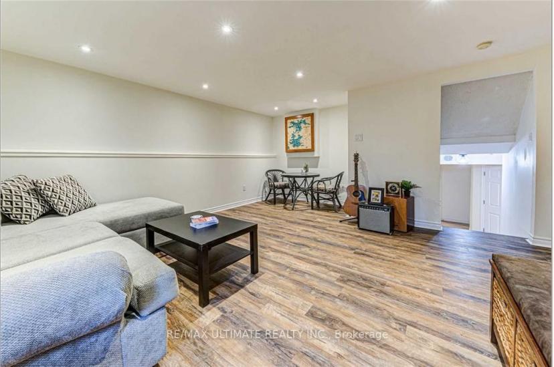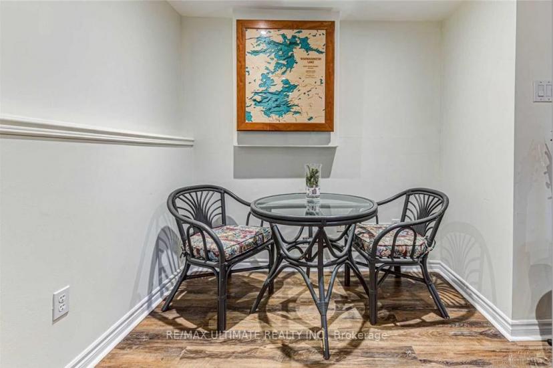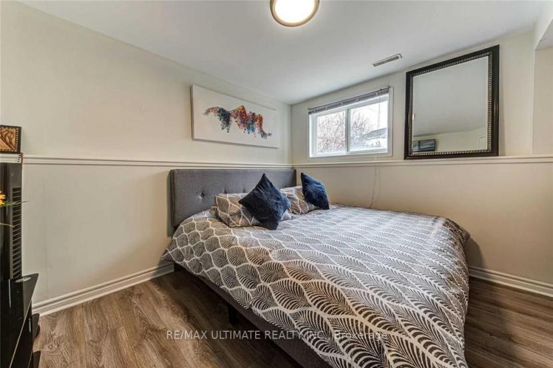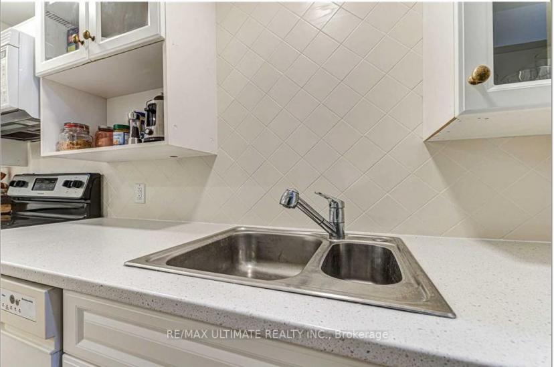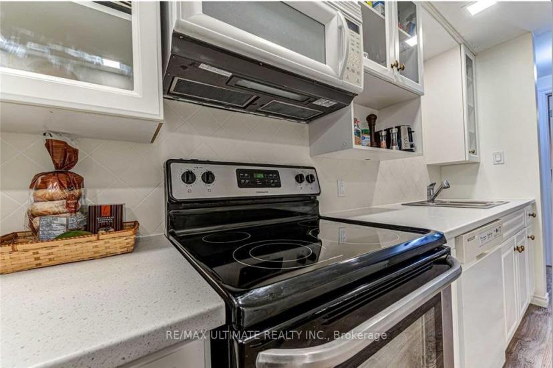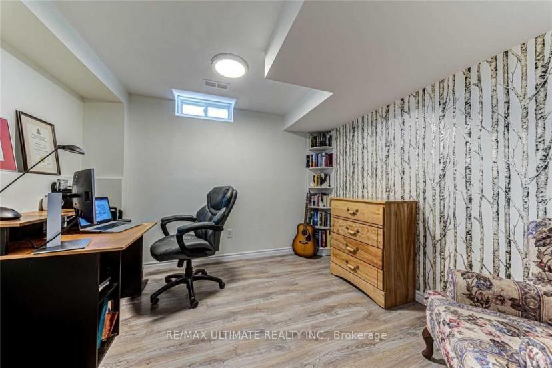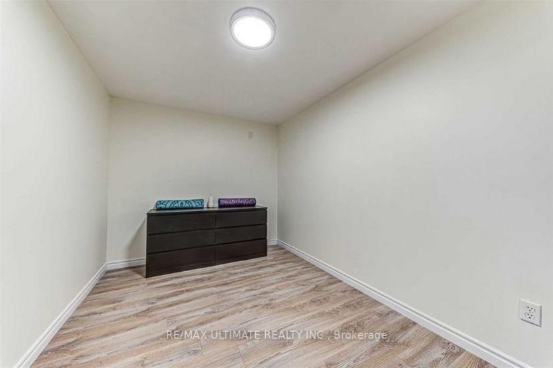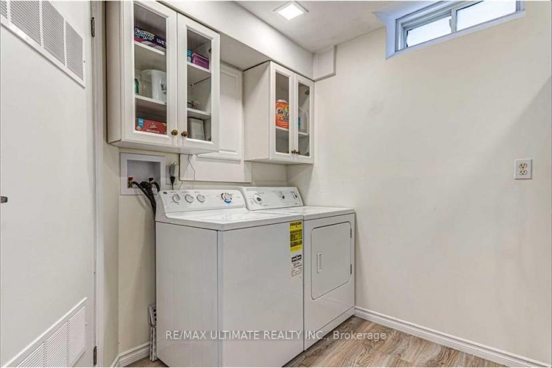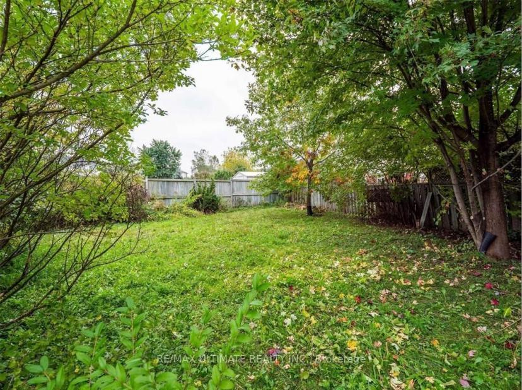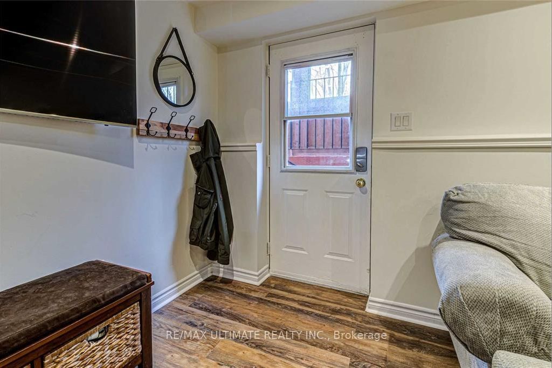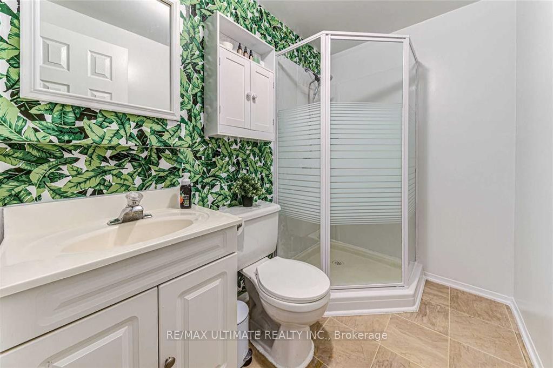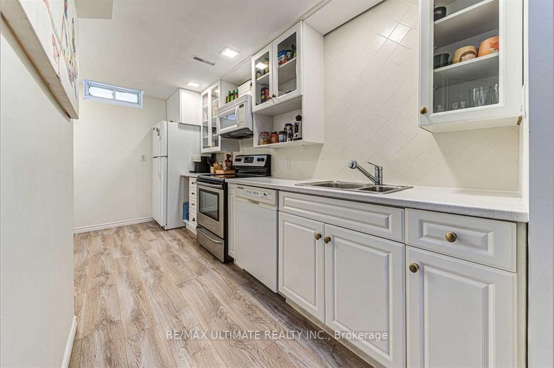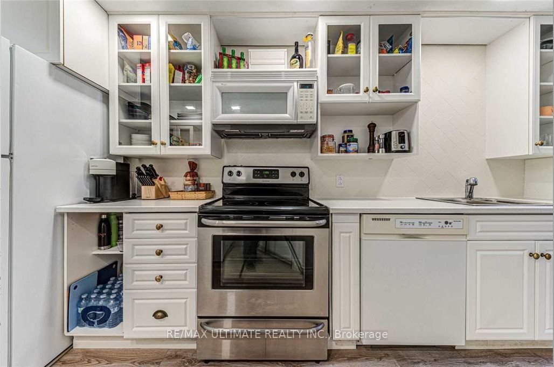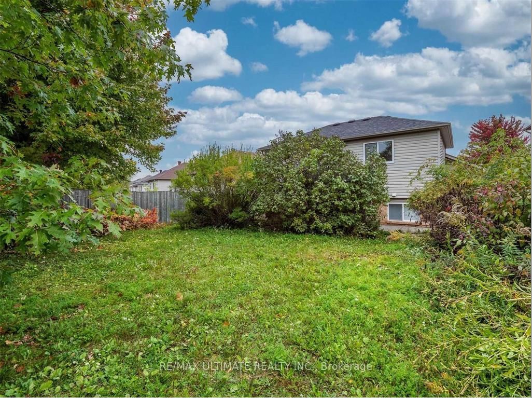- Ontario
- Barrie
54 Leggott Ave
CAD$1,850 Lease
Lower 54 Leggott AveBarrie, Ontario, L4N8A9
311(0+1)

Open Map
Log in to view more information
Go To LoginSummary
IDS8208886
StatusCurrent Listing
Ownership TypeFreehold
TypeResidential House,Detached,Split
RoomsBed:3,Kitchen:1,Bath:1
Lot Size36.28 * 123.3 Feet Irregular
Land Size4473.32 ft²
Age
Possession DateImmediate
Listing Courtesy ofRE/MAX ULTIMATE REALTY INC.
Detail
Building
Bathroom Total1
Bedrooms Total3
Bedrooms Above Ground3
Basement DevelopmentFinished
Construction Style AttachmentDetached
Construction Style Split LevelBacksplit
Cooling TypeCentral air conditioning
Exterior FinishBrick
Fireplace PresentFalse
Heating FuelNatural gas
Heating TypeForced air
Size Interior
Basement
Basement FeaturesSeparate entrance
Basement TypeN/A (Finished)
Land
Size Total Text36.28 x 123.3 FT ; Irregular
Acreagefalse
AmenitiesPark,Public Transit,Schools
Size Irregular36.28 x 123.3 FT ; Irregular
Surface WaterLake/Pond
Surrounding
Ammenities Near ByPark,Public Transit,Schools
BasementFinished,Sep Entrance
PoolNone
FireplaceN
A/CCentral Air
HeatingForced Air
Unit No.Lower
ExposureE
Remarks
Beautifully Renovated Home On Very Quiet Ave In Desired Area Of Barrie *Renovated 3 Bdrms With 1 Bath *Bright Sun Filled Living/Dining Room, Stunning House Boasts Tons Of Natural Light *Pot Lights & Laminate Floors Thru-Out *Separate Laundry *Open Concept Kitchen *Large, Lush Fully Fenced In Backyard With Utmost Privacy *Mins To The Go Train, Waterfront, Downtown, Highway 400 & Kempenfelt Bay (Stunning Waterfront)!
The listing data is provided under copyright by the Toronto Real Estate Board.
The listing data is deemed reliable but is not guaranteed accurate by the Toronto Real Estate Board nor RealMaster.
Location
Province:
Ontario
City:
Barrie
Community:
Painswick North 04.15.0250
Crossroad:
Yonge St/Big Bay Point Rd
Room
Room
Level
Length
Width
Area
Living
Main
5.79
6.03
34.91
Combined W/Dining Pot Lights Laminate
Dining
Main
5.79
6.03
34.91
Combined W/Living Open Concept Laminate
Kitchen
Bsmt
2.80
5.34
14.95
Window Backsplash Laminate
Prim Bdrm
Main
3.90
3.47
13.53
Window Closet Laminate
2nd Br
Bsmt
3.62
3.78
13.68
Window Led Lighting Laminate
3rd Br
Bsmt
4.21
3.05
12.84
Enclosed Led Lighting Laminate
Bathroom
Main
2.74
1.80
4.93
3 Pc Bath

