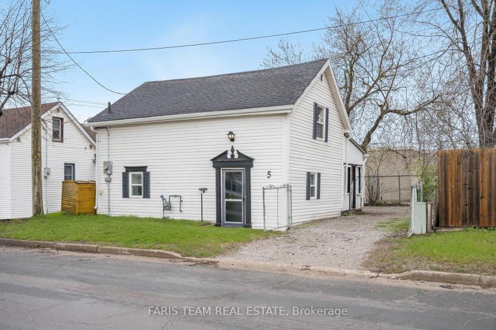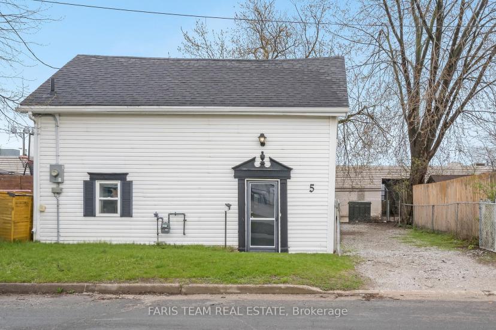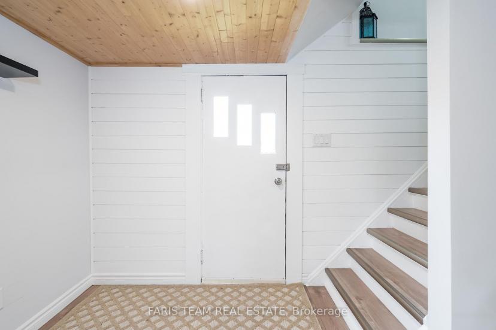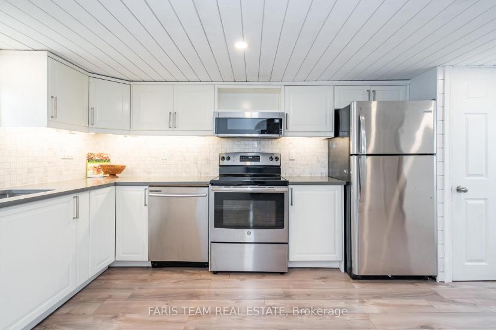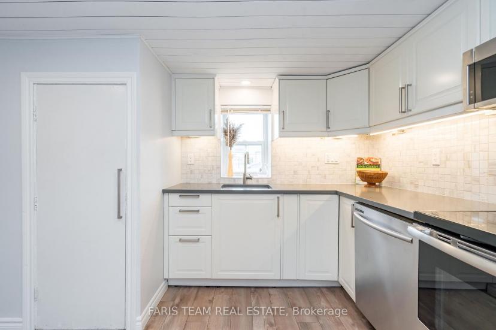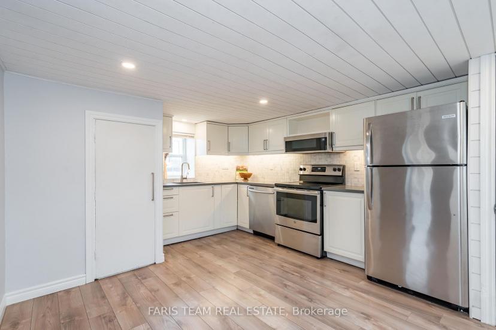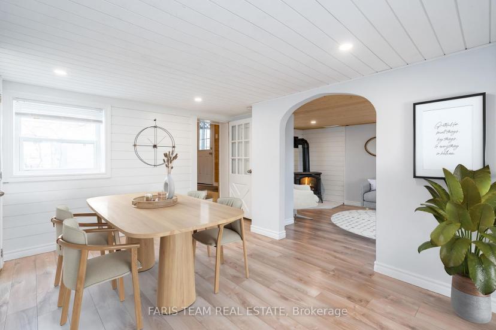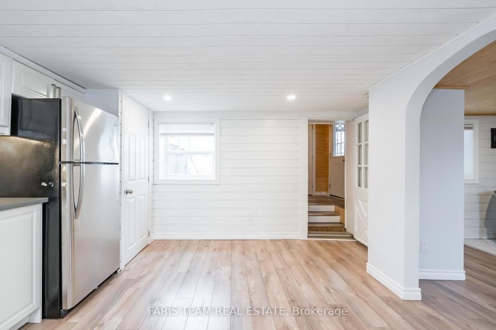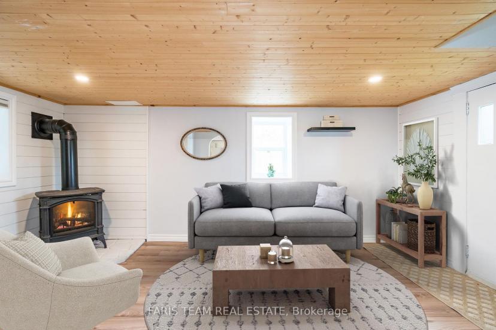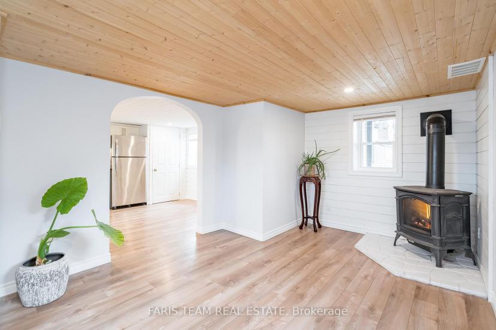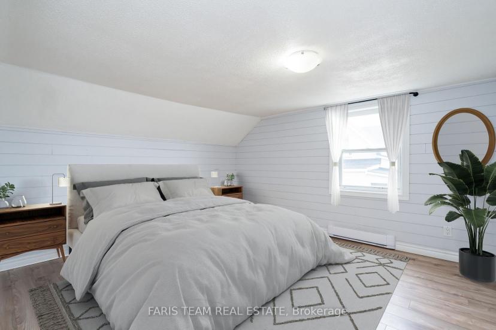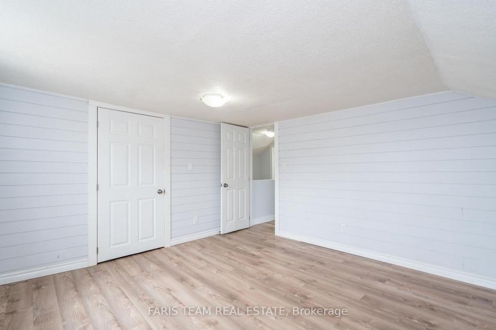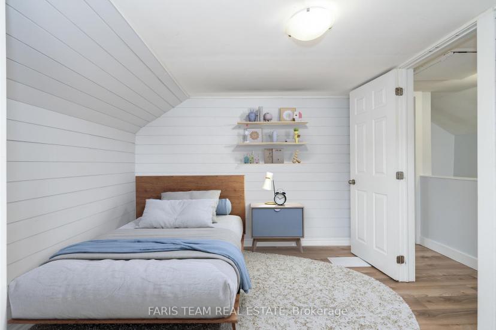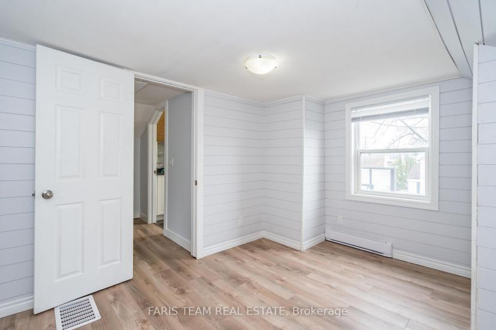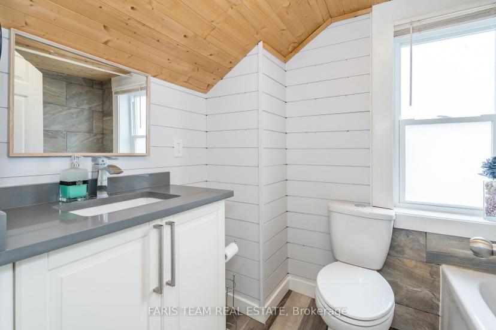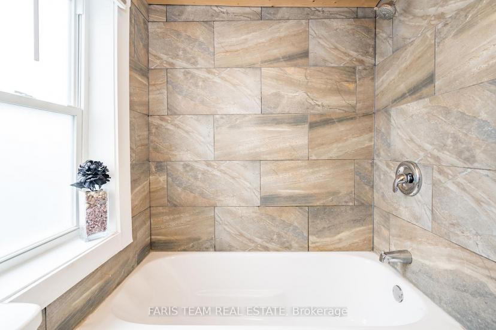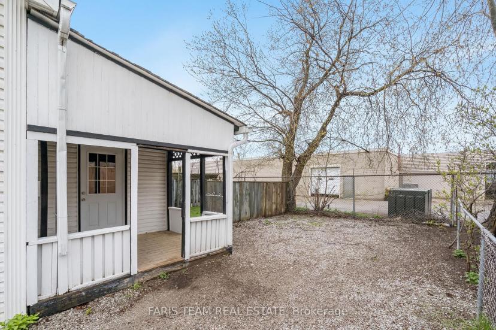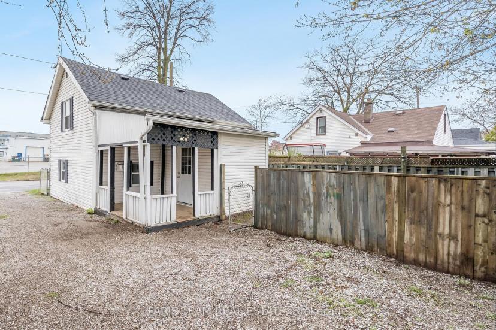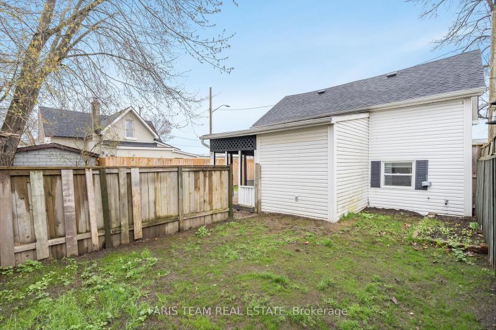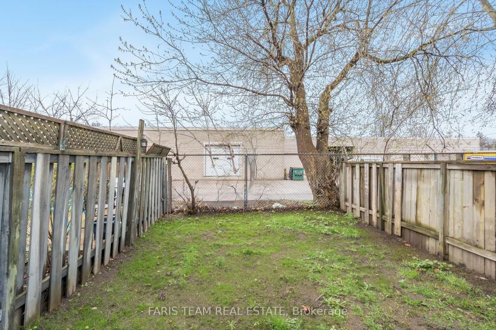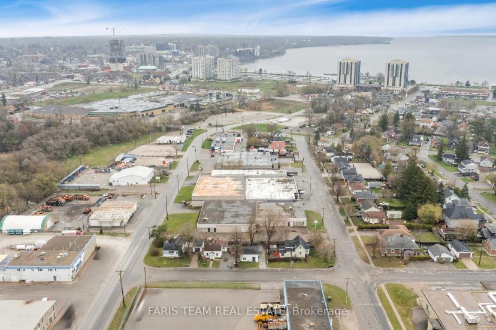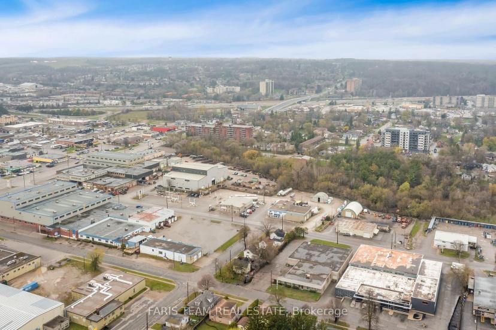- Ontario
- Barrie
5 Robert St
CAD$498,800 Sale
5 Robert StBarrie, Ontario, L4N3H2
212(0+2)| 700-1100 sqft

Open Map
Log in to view more information
Go To LoginSummary
IDS8302138
StatusCurrent Listing
Ownership TypeFreehold
TypeResidential House,Detached
RoomsBed:2,Kitchen:1,Bath:1
Square Footage700-1100 sqft
Lot Size38.33 * 49 Feet
Land Size1878.17 ft²
AgeConstructed Date: 100+
Possession DateImmediate
Listing Courtesy ofFARIS TEAM REAL ESTATE
Detail
Building
Bathroom Total1
Bedrooms Total2
Bedrooms Above Ground2
AppliancesDishwasher,Dryer,Microwave,Refrigerator,Stove,Washer
Basement DevelopmentUnfinished
Construction Style AttachmentDetached
Cooling TypeNone
Exterior FinishVinyl siding
Fireplace PresentTrue
Fireplace Total1
Foundation TypePoured Concrete
Heating FuelElectric,Natural gas
Heating TypeBaseboard heaters
Size Interior1034 sqft
Stories Total2
Total Finished Area
Utility WaterMunicipal water
Basement
Basement TypePartial (Unfinished)
Land
Size Total Textunder 1/2 acre
Acreagefalse
Fence TypePartially fenced
SewerMunicipal sewage system
Other
Equipment TypeNone
Rental Equipment TypeNone
FeaturesCrushed stone driveway
BasementPart Bsmt,Unfinished
PoolNone
FireplaceY
A/CNone
HeatingBaseboard
ExposureE
Remarks
Top 5 Reasons You Will Love This Home: 1) This pleasant home is perfect for investors or first-time buyers, nestled in a tranquil area and adorned with quality finishes 2) Experience the coziness of this 2-bedroom retreat, featuring a gas fireplace, no carpeting, upgraded plumbing and electrical systems, a spray-foamed basement, and R60 insulation in the attic 3) The eat-in kitchen is a culinary delight, boasting custom cabinets, quartz countertops, and six appliances (as-is), all illuminated by stylish pot lights 4) Rest easy in the spacious bedrooms, complete with ample closet space and large windows, while the updated bathroom offers a combined shower and bathtub set within a tile surround 5) Step out onto the rear wooden porch and admire the charm of this home. 1,034 fin.sq.ft. Age 124. Visit our website for more detailed information.
The listing data is provided under copyright by the Toronto Real Estate Board.
The listing data is deemed reliable but is not guaranteed accurate by the Toronto Real Estate Board nor RealMaster.
The following "Remarks” is automatically translated by Google Translate. Sellers,Listing agents, RealMaster, Canadian Real Estate Association and relevant Real Estate Boards do not provide any translation version and cannot guarantee the accuracy of the translation. In case of a discrepancy, the English original will prevail.
你会喜欢这个家的5大理由: 1)这个宜人的家非常适合投资者或首次购房者,坐落在一个宁静的区域,并装饰有优质的饰面 2)体验这个两居室度假胜地的舒适,设有燃气壁炉,没有地毯,升级的管道和电气系统,喷涂泡沫地下室,阁楼上的R60绝缘材料 3)就餐厨房是一种美食享受, 拥有定制橱柜、石英台面和六台电器(按原样),均由时尚的锅灯照亮 4) 在宽敞的卧室中放松休息,配有充足的壁橱空间和大窗户,而更新后的浴室则在瓷砖周围提供淋浴和浴缸组合 5) 走到后面的木制门廊,欣赏这个家的魅力。1, 034 完成。平方英尺。享年124岁。请访问我们的网站了解更多详细信息。
Location
Province:
Ontario
City:
Barrie
Community:
Lakeshore 04.15.0200
Crossroad:
Victoria St/Robert St
Room
Room
Level
Length
Width
Area
Kitchen
Main
4.83
4.09
19.75
Eat-In Kitchen Laminate Quartz Counter
Living
Main
4.86
3.05
14.82
Laminate Gas Fireplace Recessed Lights
Br
2nd
3.00
3.52
10.56
Laminate Window W/I Closet
Br
2nd
3.44
2.94
10.11
Laminate Window Closet

