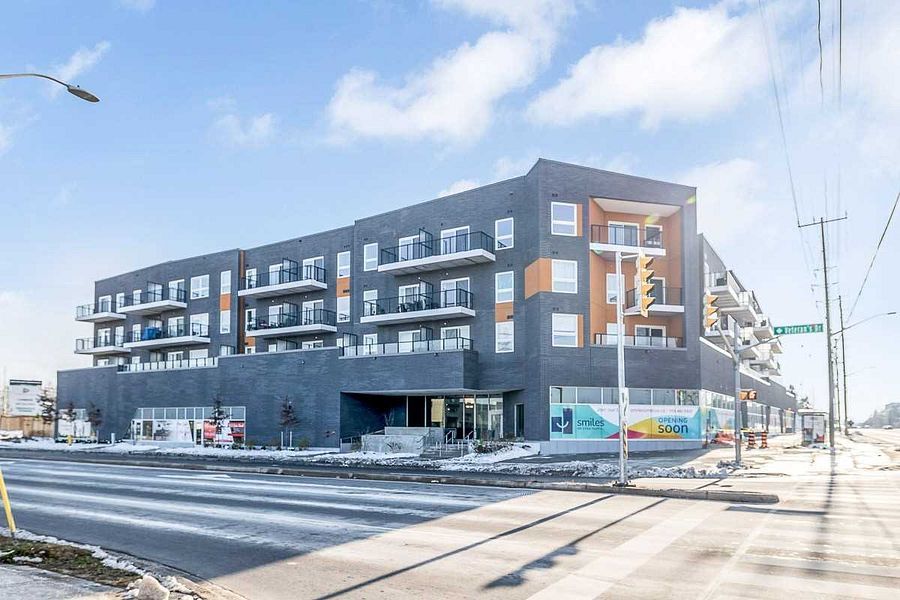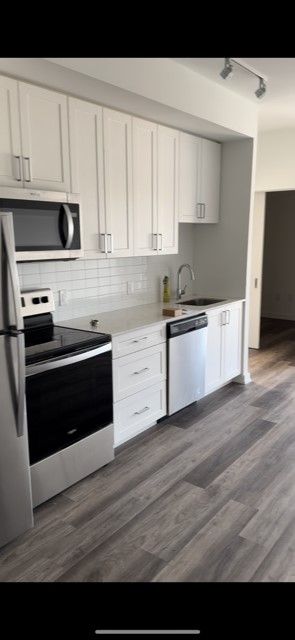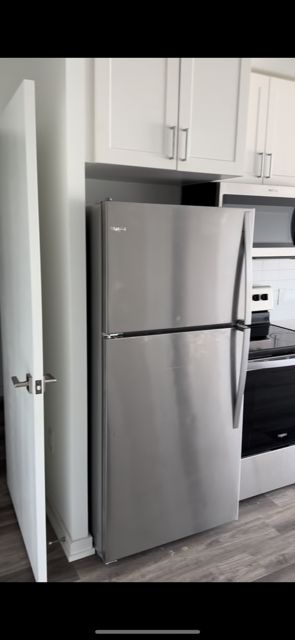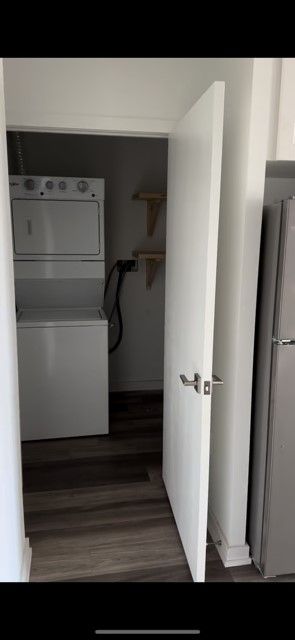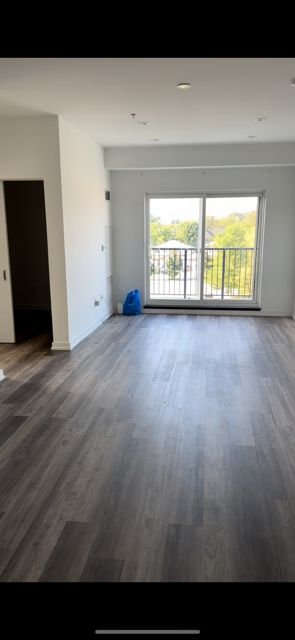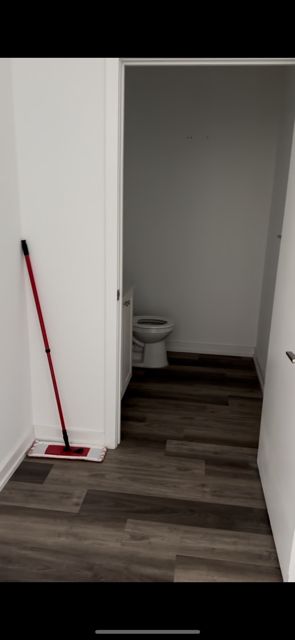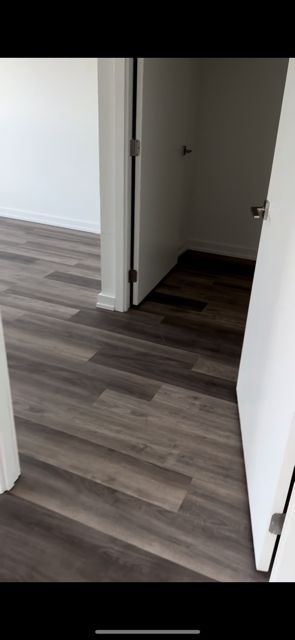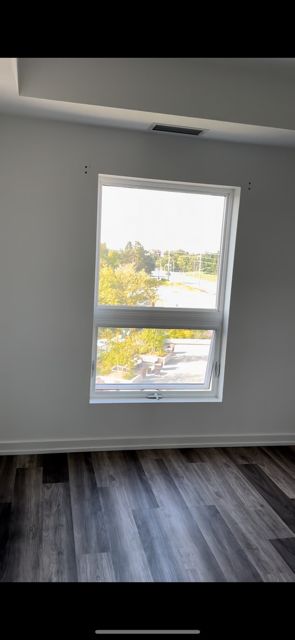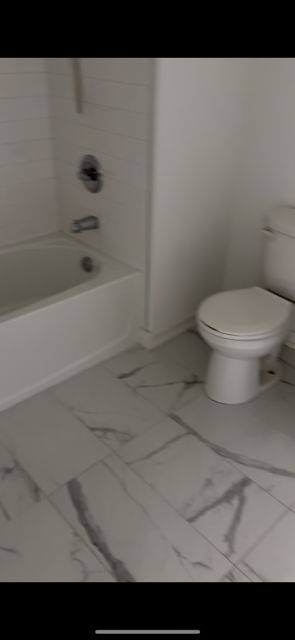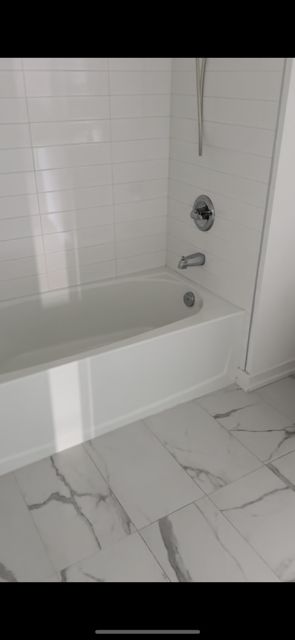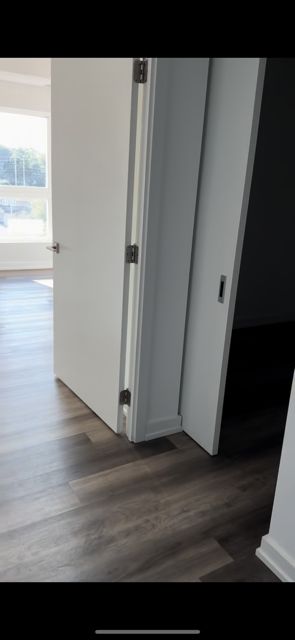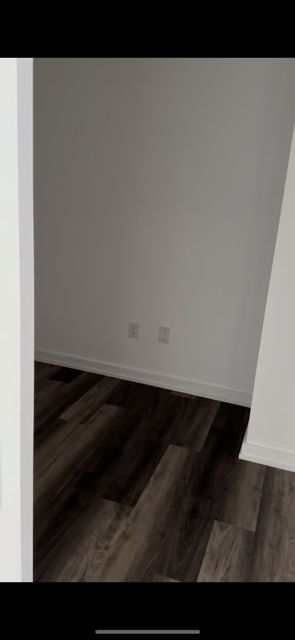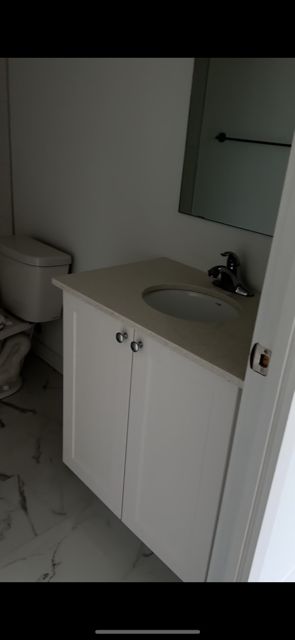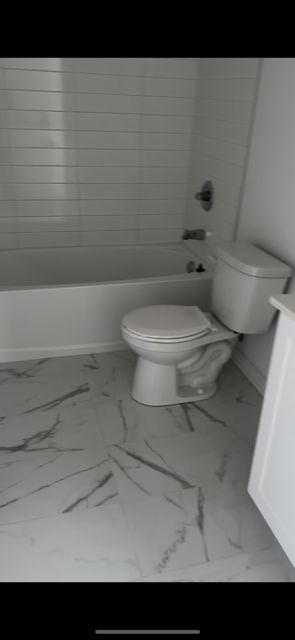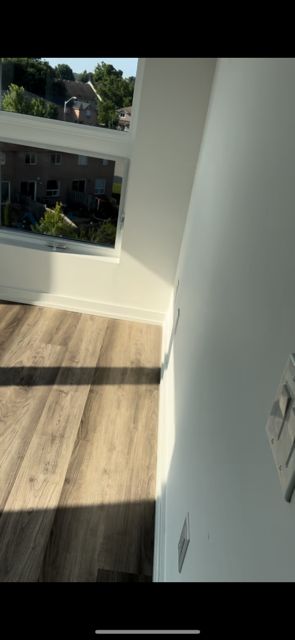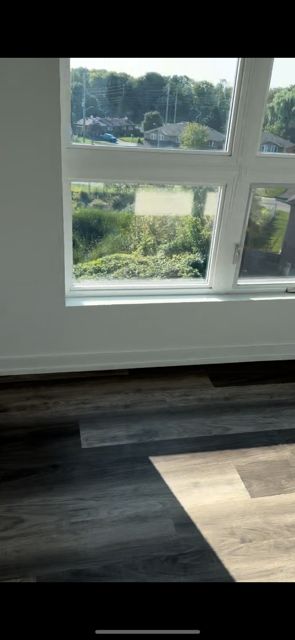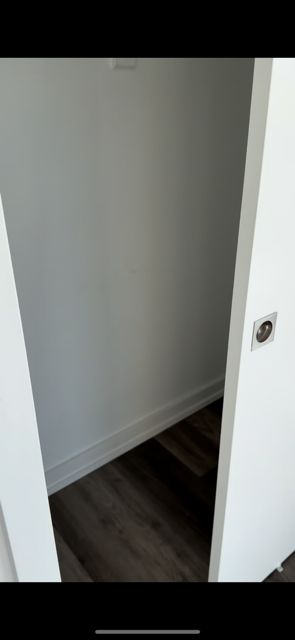- Ontario
- Barrie
430 Essa Rd
CAD$519,000
CAD$519,000 Asking price
421 430 Essa RoadBarrie, Ontario, L4N9C6
Delisted · Terminated ·
2+131| 1000-1199 sqft
Listing information last updated on Wed Oct 16 2024 11:22:52 GMT-0400 (Eastern Daylight Time)

Open Map
Log in to view more information
Go To LoginSummary
IDS9301917
StatusTerminated
Ownership TypeCondominium/Strata
PossessionIMMEDIATE
Brokered ByCOMMITMENT REALTY LTD.
TypeResidential Apartment
Age
Square Footage1000-1199 sqft
RoomsBed:2+1,Kitchen:1,Bath:3
Parking1 (1) Underground +1
Maint Fee769 / Monthly
Maint Fee InclusionsHeat,Building Insurance,Parking,Common Elements
Detail
Building
Bathroom Total3
Bedrooms Total3
Bedrooms Above Ground2
Bedrooms Below Ground1
AppliancesWater Heater,Dryer,Microwave,Refrigerator,Stove,Washer,Whirlpool
Cooling TypeCentral air conditioning
Exterior FinishConcrete
Fireplace PresentFalse
Half Bath Total1
Heating FuelNatural gas
Heating TypeForced air
Size Interior999.992 - 1198.9898 sqft
Total Finished Area
TypeApartment
Architectural StyleApartment
Rooms Above Grade6
Heat SourceGas
Heat TypeForced Air
LockerNone
Land
Acreagefalse
Parking
Parking FeaturesUnderground
Surrounding
Community FeaturesPet Restrictions
Location DescriptionEssa Rd/ Veterans Dr
Other
FeaturesBalcony
Interior FeaturesWater Heater Owned
Internet Entire Listing DisplayYes
Laundry FeaturesEnsuite
BasementNone
BalconyOpen
FireplaceN
A/CCentral Air
HeatingForced Air
Level4
Unit No.421
ExposureNW
Parking SpotsExclusive353
Corp#SSCC490
Prop MgmtCrossbridge
Remarks
*** Power of Sale *** Beautiful Corner Suite in a modern building in Barrie, 2 Bedroom Unit, Master Bedroom with full washroom and walk in closet, 2nd Bedroom has also one full washroom with closet, Den or 3rd Bedroom, 3rd Washroom is separate with 2 piece, All washrooms have Granite Counter top, Wood Floor in Living, Dining and Bedrooms, Living Area opens to Balcony facing west, Living and Dining Area combined, Kitchen has Granite Countertop, Pot Lights in Kitchen*** Power of Sale ***
The listing data is provided under copyright by the Toronto Real Estate Board.
The listing data is deemed reliable but is not guaranteed accurate by the Toronto Real Estate Board nor RealMaster.
Location
Province:
Ontario
City:
Barrie
Community:
Ardagh 04.15.0330
Crossroad:
Essa Rd/ Veterans Dr
Room
Room
Level
Length
Width
Area
Kitchen
Flat
6.79
11.48
77.98
Living Room
Flat
9.09
10.04
91.24
Dining Room
Flat
7.38
11.68
86.22
Primary Bedroom
Flat
11.42
11.98
136.72
Bedroom 2
Flat
10.17
9.84
100.10
Den
Flat
8.20
8.07
66.20

