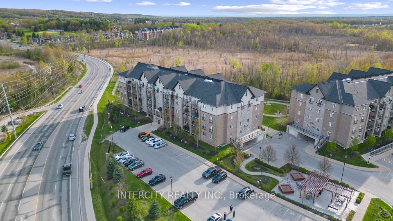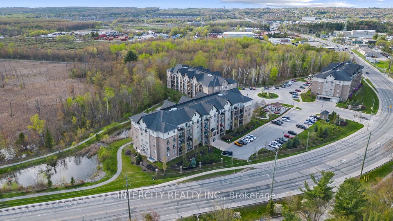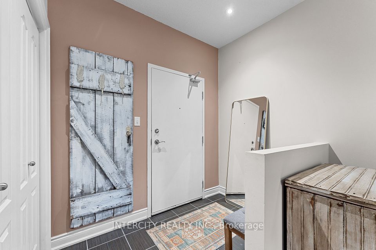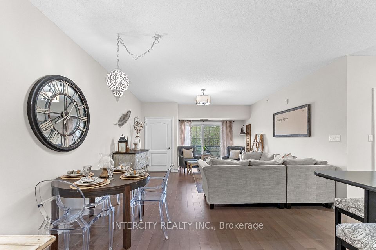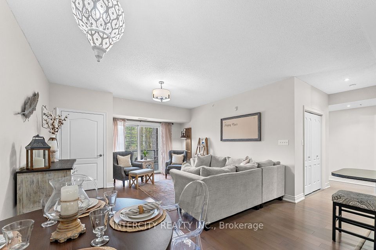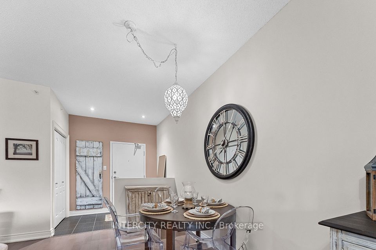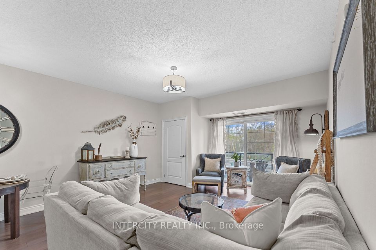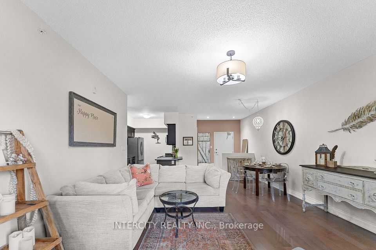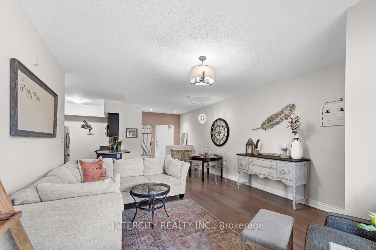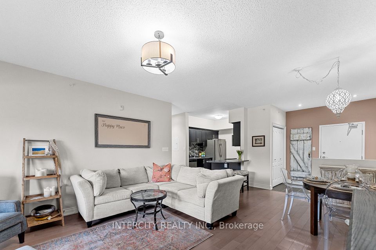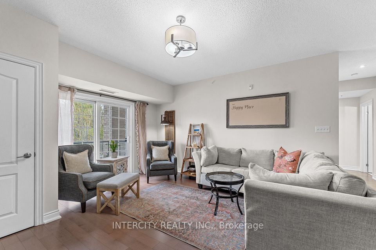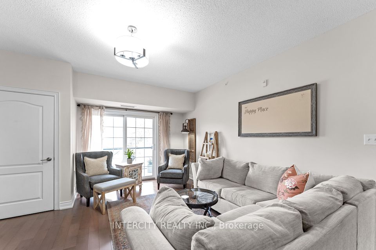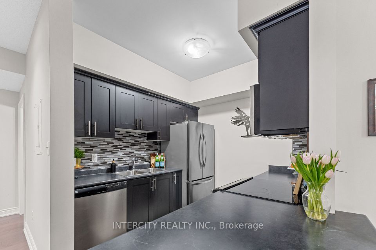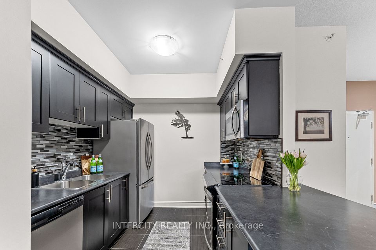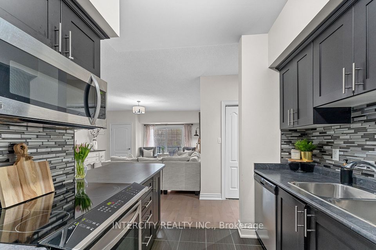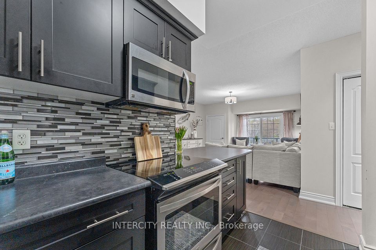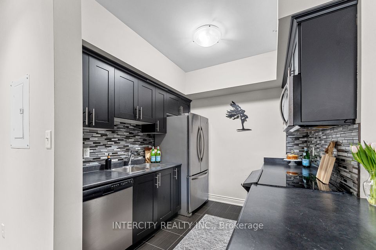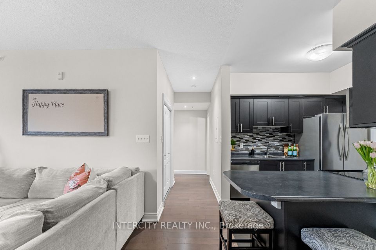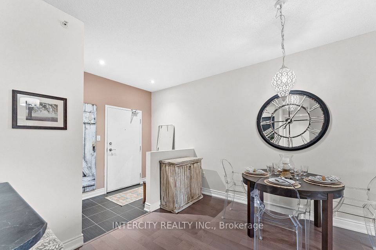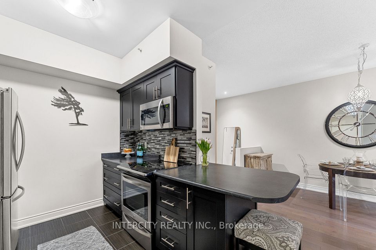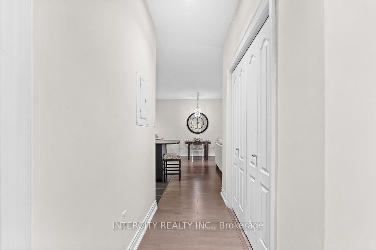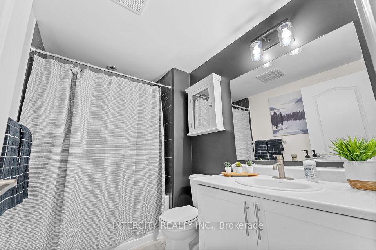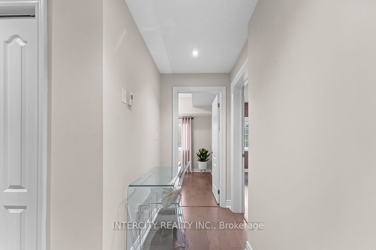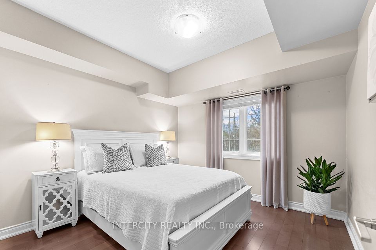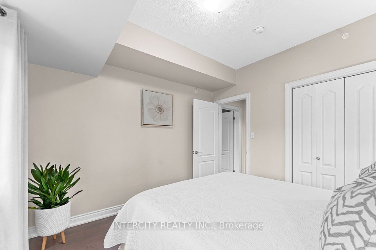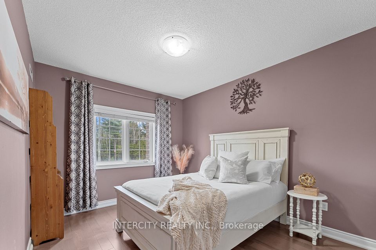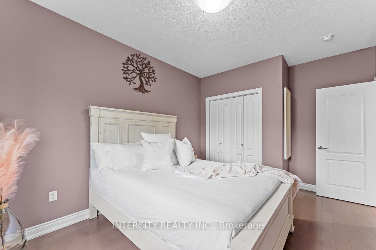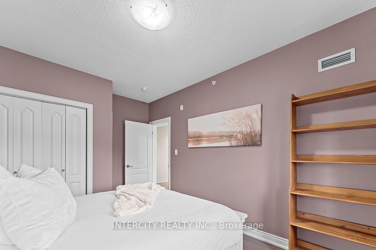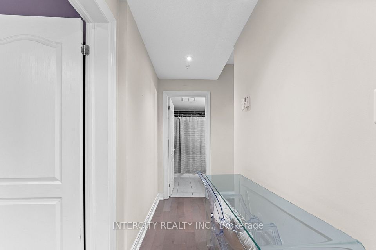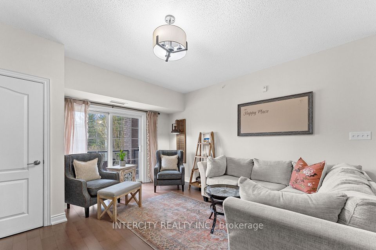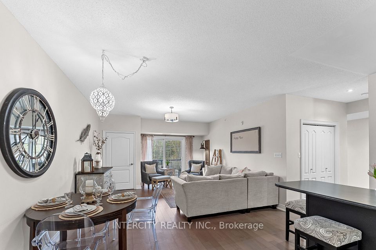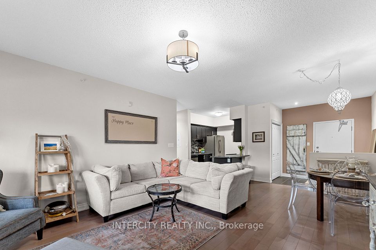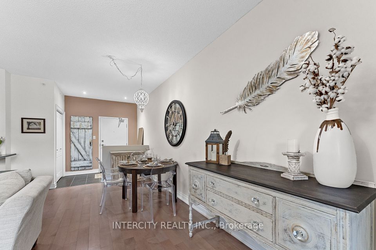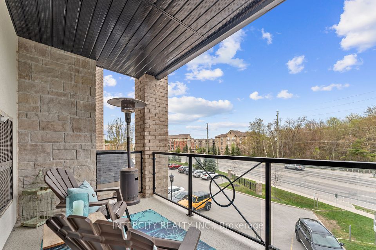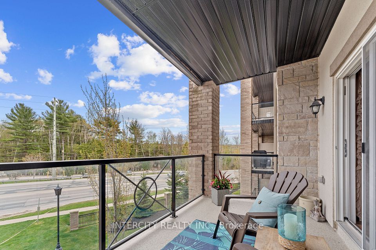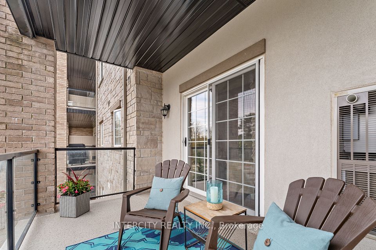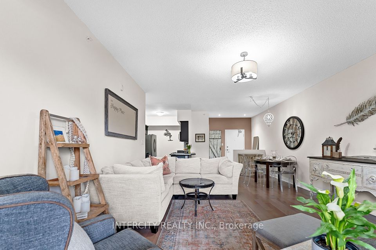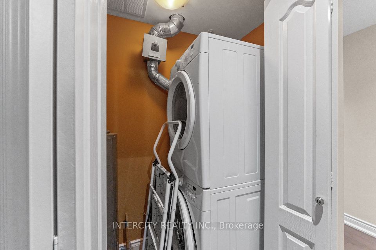- Ontario
- Barrie
42 Ferndale Dr S
SoldCAD$xxx,xxx
CAD$499,000 Asking price
208 42 Ferndale Dr SBarrie, Ontario, L4H2M5
Sold
211| 1000-1199 sqft

Open Map
Log in to view more information
Go To LoginSummary
IDS9294509
StatusSold
Ownership TypeCondominium/Strata
TypeResidential Apartment
RoomsBed:2,Kitchen:1,Bath:1
Square Footage1000-1199 sqft
Parking1 (1) Underground +1
Age
Maint Fee478.83
Maintenance Fee TypeCommon Elements,Water,Parking,Building Insurance
Possession DateFlexible
Listing Courtesy ofINTERCITY REALTY INC.
Detail
Building
Bathroom Total1
Bedrooms Total2
Bedrooms Above Ground2
AmenitiesStorage - Locker
AppliancesWater Heater
Cooling TypeCentral air conditioning
Exterior FinishBrick
Fireplace PresentFalse
Flooring TypeCeramic,Hardwood
Heating FuelNatural gas
Heating TypeForced air
Size Interior999.992 - 1198.9898 sqft
Total Finished Area
TypeApartment
Architectural StyleApartment
Rooms Above Grade5
Exterior FeaturesDeck
Heat SourceGas
Heat TypeForced Air
LockerOwned
Land
Acreagefalse
Parking
Parking FeaturesSurface,Underground
Surrounding
Community FeaturesPet Restrictions
Exterior FeaturesDeck
Location DescriptionSouth of Tiffin on Ferndale
Other
Accessibility FeaturesElevator
FeaturesBalcony,Carpet Free
Den FamilyroomYes
Interior FeaturesCarpet Free,Storage Area Lockers,Water Heater
Internet Entire Listing DisplayYes
Laundry FeaturesEnsuite
Accessibility FeaturesElevator
BasementNone
BalconyOpen
FireplaceN
A/CCentral Air
HeatingForced Air
Level2
Unit No.208
ExposureSE
Parking SpotsOwned24
Corp#SSCC413
Prop MgmtBayshore Property Management
Remarks
Stunning 2 bedroom unit in sought-after location *bright open concept floorplan* large underground parking spot w/ convenient storage locker attached. Private balcony w/ view of Bear Creek Conservation. Wonderful location close to 400, GO, shopping, downtown amenities incl restaurants/pubs, beaches/Lakeshore. Just steps to multiple walking trails including Bear Creek.
The listing data is provided under copyright by the Toronto Real Estate Board.
The listing data is deemed reliable but is not guaranteed accurate by the Toronto Real Estate Board nor RealMaster.
Location
Province:
Ontario
City:
Barrie
Community:
Ardagh 04.15.0330
Crossroad:
South of Tiffin on Ferndale
Room
Room
Level
Length
Width
Area
Kitchen
Main
9.74
9.68
94.31
Living Room
Main
22.97
14.34
329.27
Dining Room
Main
22.97
14.34
329.27
Primary Bedroom
Main
12.66
10.50
132.96
Bedroom 2
Main
11.75
10.83
127.16

