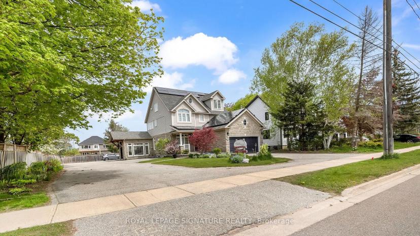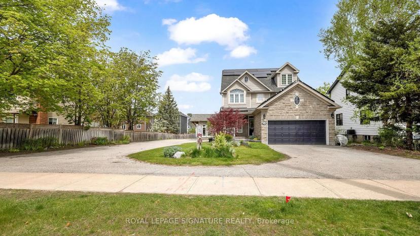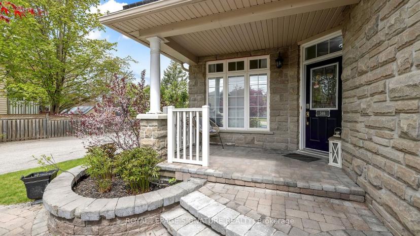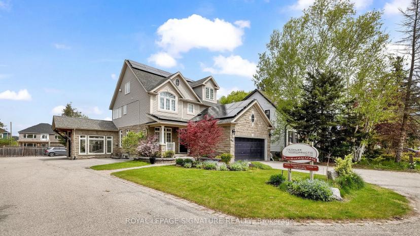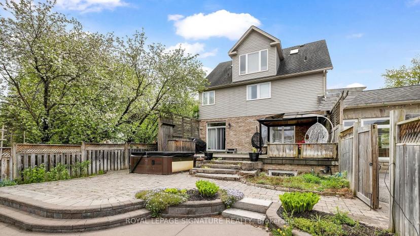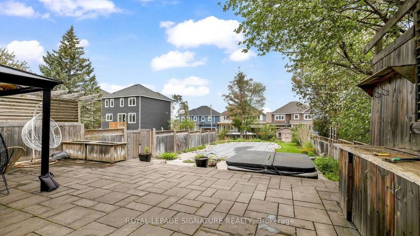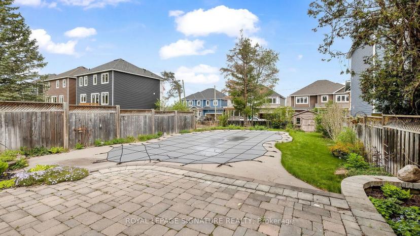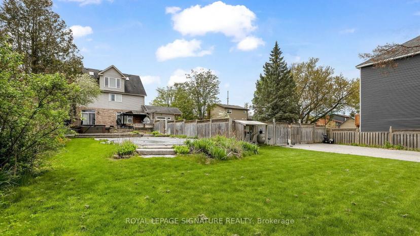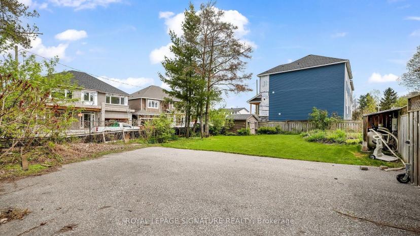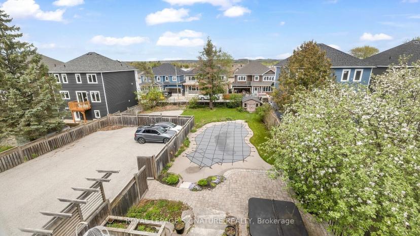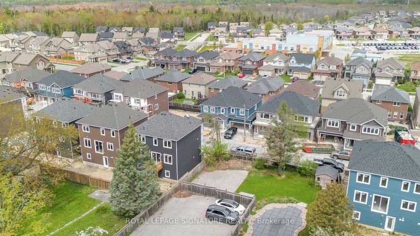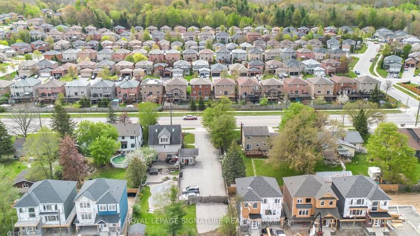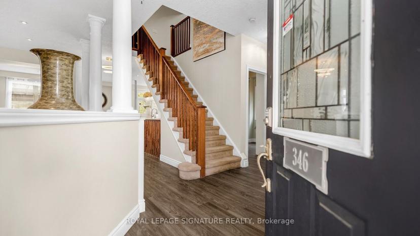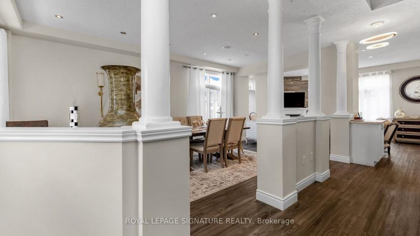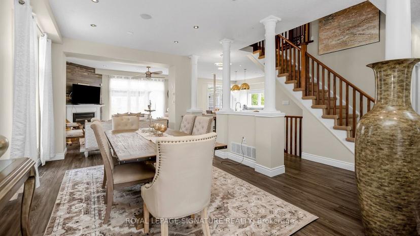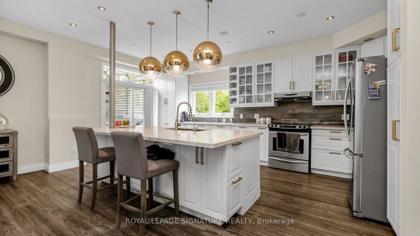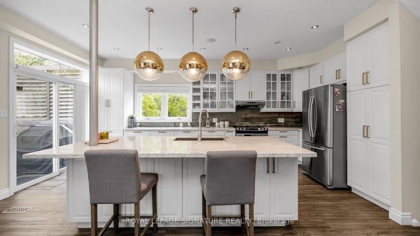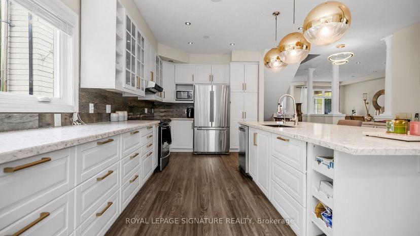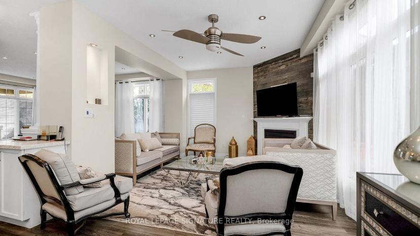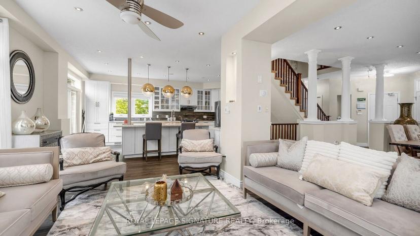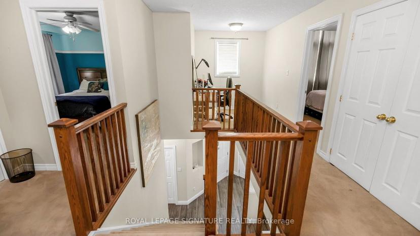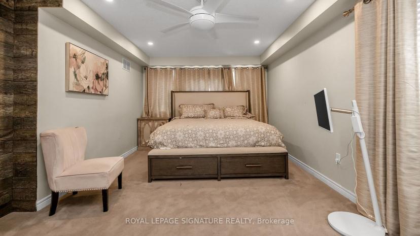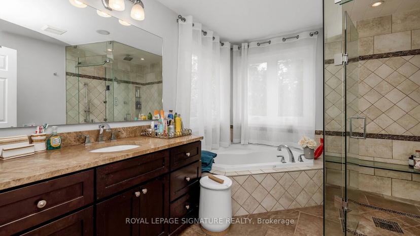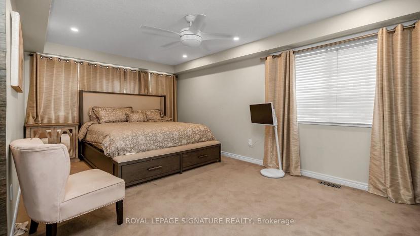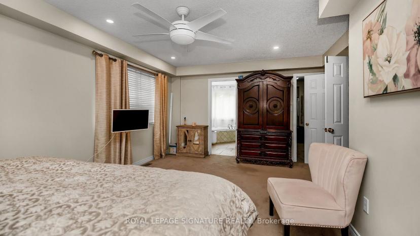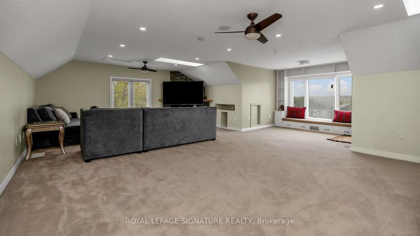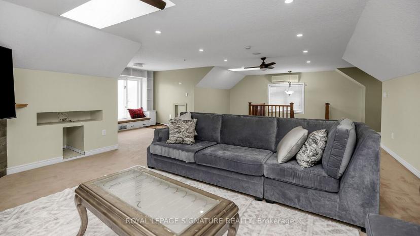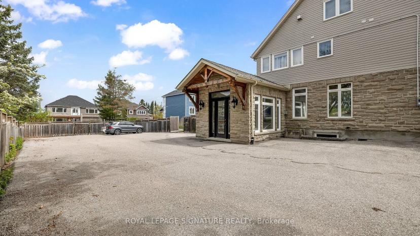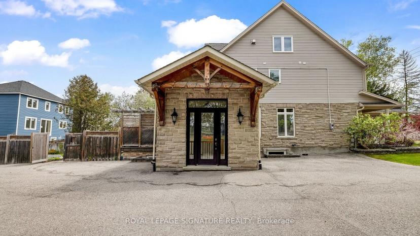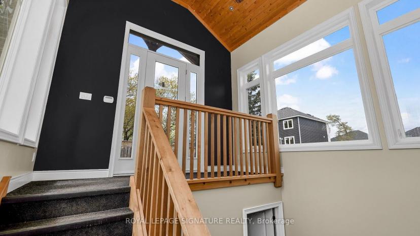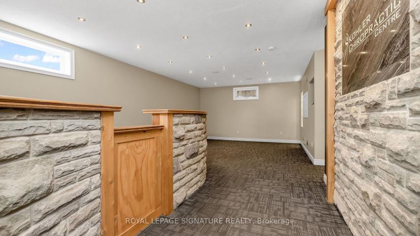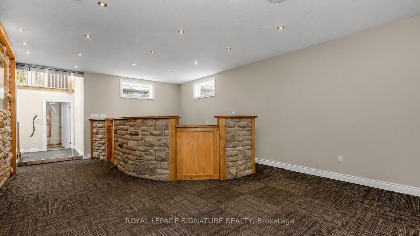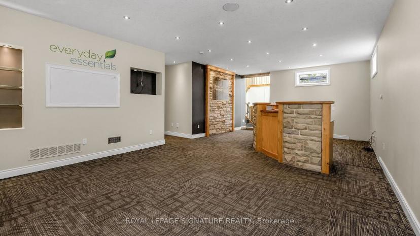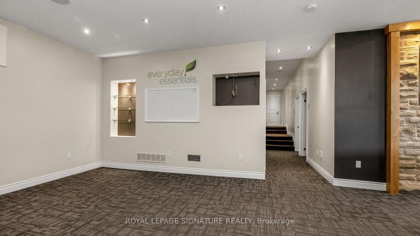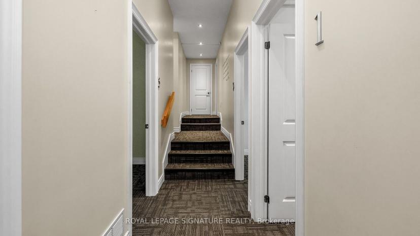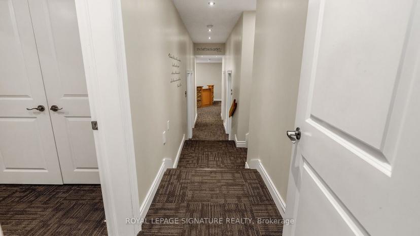- Ontario
- Barrie
346 Ardagh Rd
CAD$1,500,000 Sale
346 Ardagh RdBarrie, Ontario, L4N9C2
3511(2+9)| 3500-5000 sqft

Open Map
Log in to view more information
Go To LoginSummary
IDS8330080
StatusCurrent Listing
Ownership TypeFreehold
TypeResidential House,Detached
RoomsBed:3,Kitchen:1,Bath:5
Square Footage3500-5000 sqft
Lot Size79.99 * 201 Feet
Land Size16077.99 ft²
Parking2 (11) Attached +9
Age
Listing Courtesy ofROYAL LEPAGE SIGNATURE REALTY
Detail
Building
Bathroom Total5
Bedrooms Total3
Bedrooms Above Ground3
AppliancesCentral Vacuum
Basement DevelopmentFinished
Construction Style AttachmentDetached
Cooling TypeCentral air conditioning
Exterior FinishBrick
Fireplace PresentTrue
Foundation TypeConcrete
Heating FuelNatural gas
Heating TypeForced air
Stories Total3
Utility WaterMunicipal water
Basement
Basement FeaturesSeparate entrance
Basement TypeN/A (Finished)
Land
Size Total Text79.99 x 201 FT|under 1/2 acre
Acreagefalse
AmenitiesPark,Place of Worship,Public Transit,Schools
SewerSanitary sewer
Size Irregular79.99 x 201 FT
Surrounding
Community FeaturesCommunity Centre
Ammenities Near ByPark,Place of Worship,Public Transit,Schools
BasementFinished,Sep Entrance
PoolIndoor
FireplaceY
A/CCentral Air
HeatingForced Air
ExposureN
Remarks
DEVELOPMENT OPPORTUNITY!!! Lots of re-zoning & development happening on the same street & behind. Potential to built 2 Detached property on the backyard with separate driveway (some neighbors have done it) OR to get approval from city to build multiple town homes or condo's. (Buyer/Buyer's Agent to do due diligence).Other Option: to live in this beautiful updated home and rent the Basement (previously rented to Chiropractor). Lots of potential so don't miss out on this great opportunity.
The listing data is provided under copyright by the Toronto Real Estate Board.
The listing data is deemed reliable but is not guaranteed accurate by the Toronto Real Estate Board nor RealMaster.
Location
Province:
Ontario
City:
Barrie
Community:
Ardagh 04.15.0330
Crossroad:
Ardagh Rd & Neva Rd
Room
Room
Level
Length
Width
Area
Kitchen
Main
19.07
11.04
210.53
Dining
Main
18.04
18.05
325.62
Living
Main
18.04
14.04
253.28
Bathroom
Main
5.06
5.00
25.30
2 Pc Bath
Br
2nd
19.01
13.05
248.08
Ensuite Bath
Bathroom
2nd
11.01
9.00
99.09
4 Pc Bath
Bathroom
2nd
10.01
7.02
70.27
5 Pc Bath
2nd Br
2nd
12.03
10.00
120.30
3rd Br
2nd
11.05
10.01
110.61
Family
3rd
30.07
25.06
753.55
Foyer
Bsmt
28.10
16.30
458.03
Office
Bsmt
NaN

