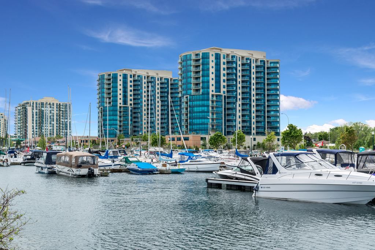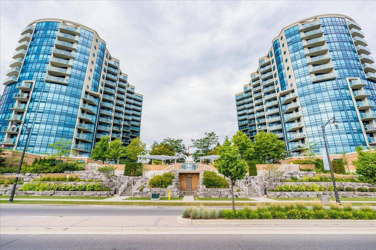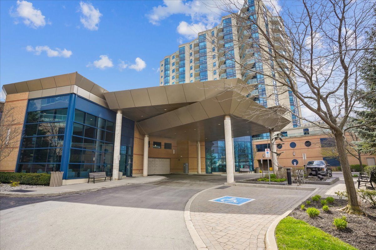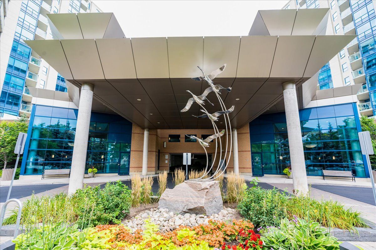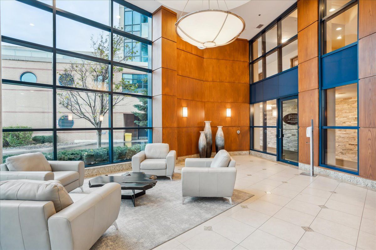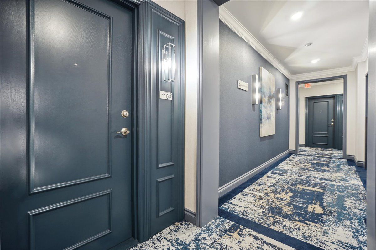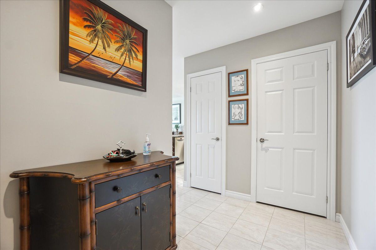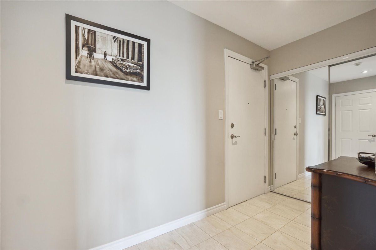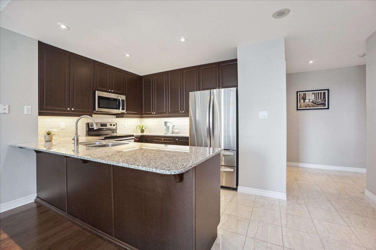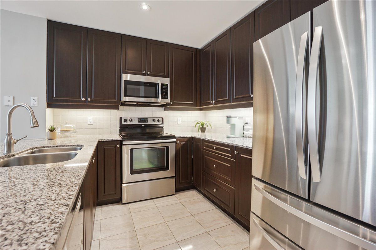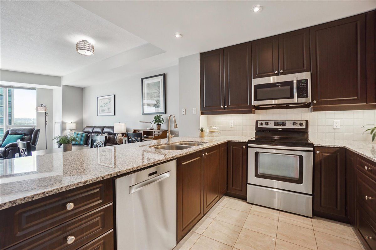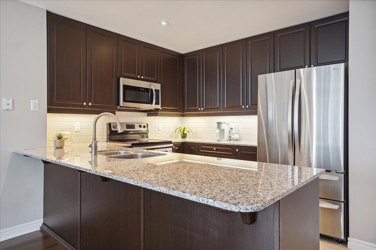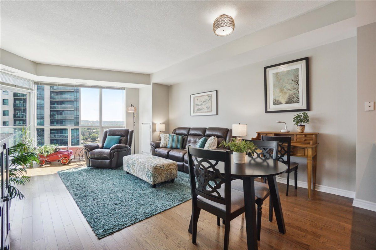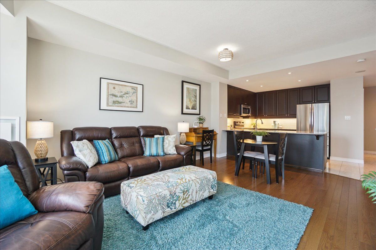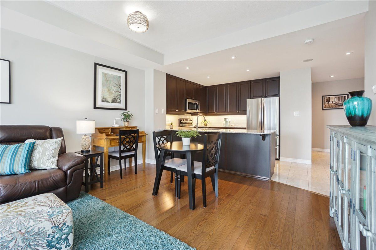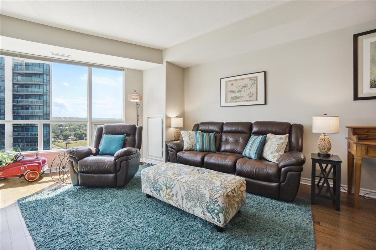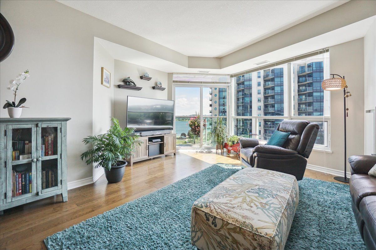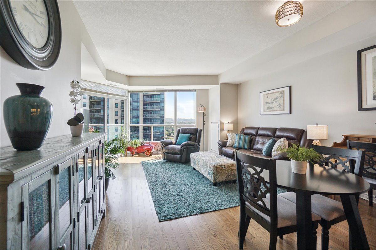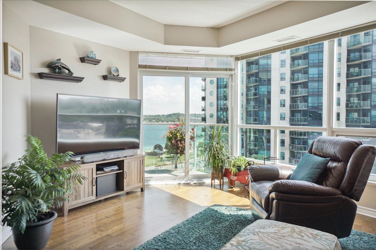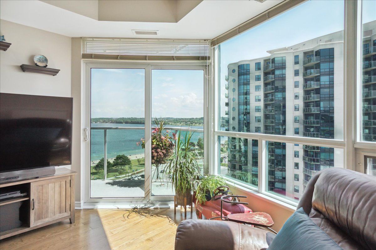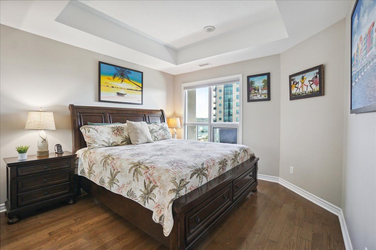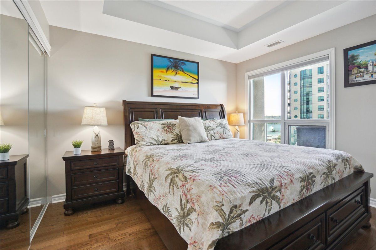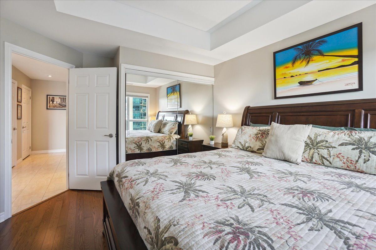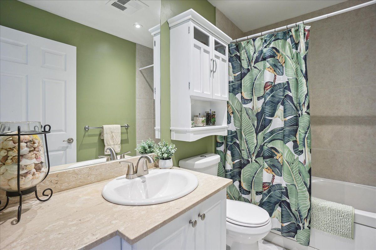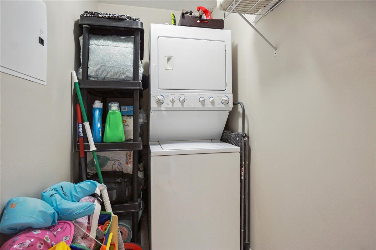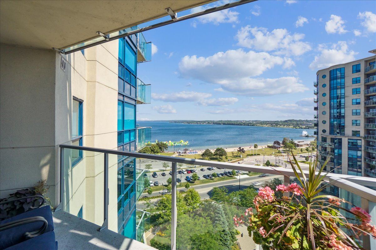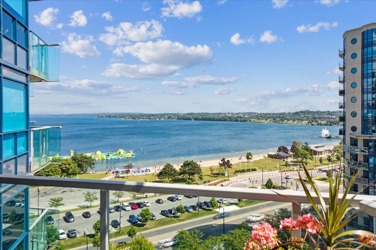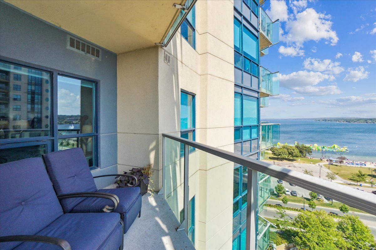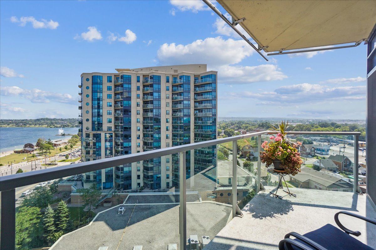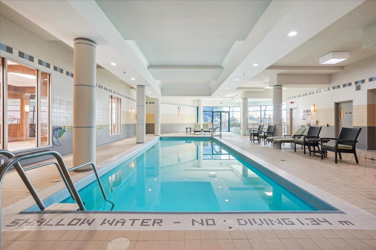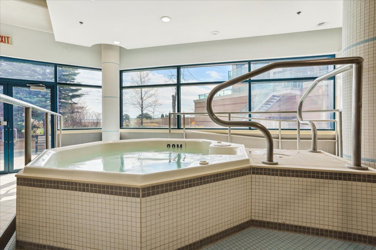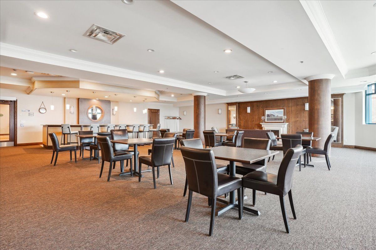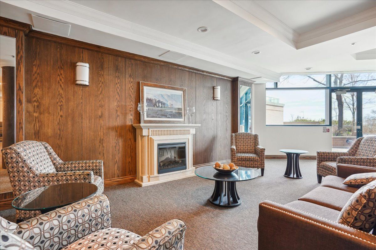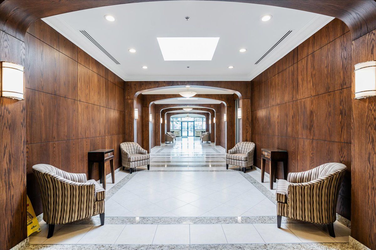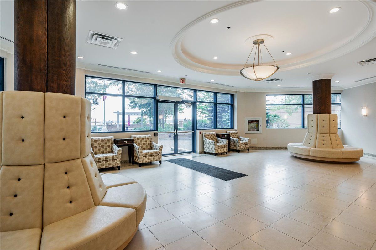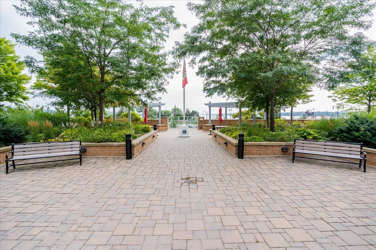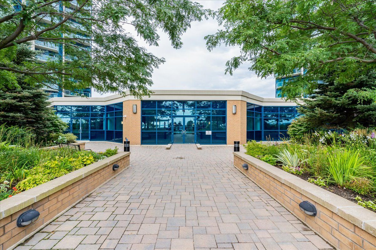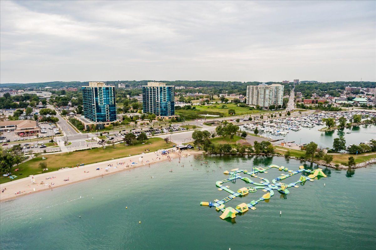- Ontario
- Barrie
33 Ellen St
SoldCAD$xxx,xxx
CAD$579,900 Asking price
1109 33 Ellen StreetBarrie, Ontario, L4N6E9
Sold
111| 800-899 sqft
Listing information last updated on Thu Oct 24 2024 14:05:20 GMT-0400 (Eastern Daylight Time)

Open Map
Log in to view more information
Go To LoginSummary
IDS9254330
StatusSold
Ownership TypeCondominium/Strata
PossessionFlexible
Brokered ByRE/MAX HALLMARK CHAY REALTY
TypeResidential Apartment
Age 11-15
Square Footage800-899 sqft
RoomsBed:1,Kitchen:1,Bath:1
Parking1 (1) Underground
Maint Fee529.16 / Monthly
Maint Fee InclusionsWater,Common Elements,Parking
Virtual Tour
Detail
Building
Bathroom Total1
Bedrooms Total1
Bedrooms Above Ground1
AmenitiesExercise Centre,Sauna,Visitor Parking,Party Room,Storage - Locker,Security/Concierge
AppliancesGarage door opener remote(s),Dishwasher,Dryer,Microwave,Refrigerator,Stove,Washer,Window Coverings
Cooling TypeCentral air conditioning
Exterior FinishStucco
Fireplace PresentFalse
Fire ProtectionControlled entry,Smoke Detectors
Foundation TypePoured Concrete
Heating FuelNatural gas
Heating TypeForced air
Size Interior799.9932 - 898.9921 sqft
Total Finished Area
TypeApartment
Association AmenitiesExercise Room,Guest Suites,Sauna,Visitor Parking,Indoor Pool,Party Room/Meeting Room
Architectural StyleApartment
Property FeaturesBeach,Lake/Pond,Marina,Public Transit,Park,Waterfront
Rooms Above Grade4
RoofFlat
Exterior FeaturesControlled Entry,Landscaped
Heat SourceGas
Heat TypeForced Air
LockerExclusive
Laundry LevelMain Level
Land
Acreagefalse
AmenitiesBeach,Marina,Public Transit,Park
Landscape FeaturesLandscaped
Surface WaterLake/Pond
Underground
Visitor Parking
Surrounding
Ammenities Near ByBeach,Marina,Public Transit,Park
Community FeaturesPet Restrictions
Exterior FeaturesControlled Entry,Landscaped
Location DescriptionVictoria St to Ellen St
View TypeCity view,Lake view,View of water
Zoning DescriptionResidential
Other
FeaturesFlat site,Balcony,Carpet Free,In suite Laundry
Interior FeaturesAuto Garage Door Remote,Carpet Free
Internet Entire Listing DisplayYes
Laundry FeaturesIn-Suite Laundry
Security FeaturesConcierge/Security,Smoke Detector
Under ContractNone
BasementNone
BalconyOpen
FireplaceN
A/CCentral Air
HeatingForced Air
Level11
Unit No.1109
ExposureSE
Parking SpotsOwned
Corp#SSCC360
Prop MgmtCrossbridge Condominium
Remarks
Welcome to the Nautica, Barrie's waterfront jewel. Lovely 1 bedroom, 1 bathroom, 855 sq ft suite overlooking Kempenfelt Bay with fantastic Southeast view, overlooking the beach, park and walking paths. Bright open concept suite with spacious living and dining room combo. Kitchen provides full height kitchen cabinets, granite counters, stainless steel appliances, built-in over stove microwave, tile backsplash, under mount double sinks, and loads of cabinetry including pot drawers. High 9 ft ceilings, neutral paint, pot lights, and modern lighting. Main bathroom provides a tub/shower combo, stone counter on vanity, pot lights. The primary bedroom has a large double wide closet, hardwood floors and tray ceiling. Convenient in-suite laundry room with storage and large foyer with coat closets. Lots of in-suite storage. Enjoy the nice sized balcony, morning sunrises and waterfront activities. Pet friendly building. One deeded parking and exclusive locker. Fantastic facilities include an indoor pool, hot tub, gym, library, two party rooms, & games room. Extensive social activities include Friday night Happy Hour, Euchre and Bridge, Golf Tournament, Yoga and much more. Steps to the beach, park, walk/bike trails, restaurants, Go Train, bus & downtown. Enjoy all that the Nautica has to offer.Low monthly electricity, heating and cooling costs are an average of $30 - $50/m.
The listing data is provided under copyright by the Toronto Real Estate Board.
The listing data is deemed reliable but is not guaranteed accurate by the Toronto Real Estate Board nor RealMaster.
Location
Province:
Ontario
City:
Barrie
Community:
Lakeshore 04.15.0200
Crossroad:
Victoria St to Ellen St
Room
Room
Level
Length
Width
Area
Kitchen
Main
12.07
10.07
121.61
Living Room
Main
14.01
17.65
247.28
Primary Bedroom
Main
11.25
11.75
132.17
Bathroom
Main
0.00
0.00
0.00
Laundry
Main
0.00
0.00
0.00

