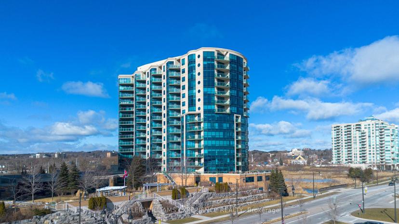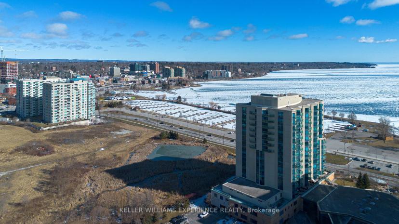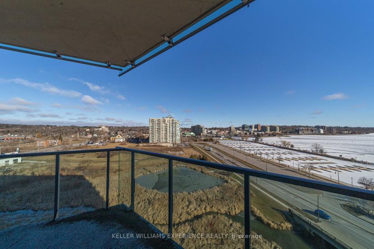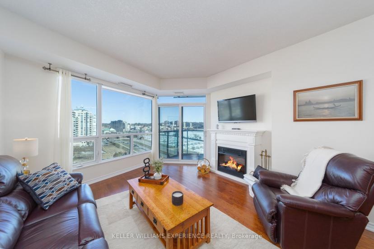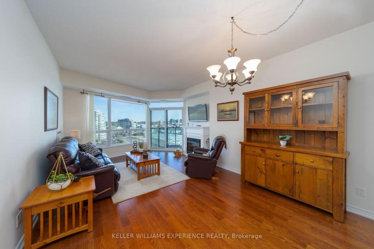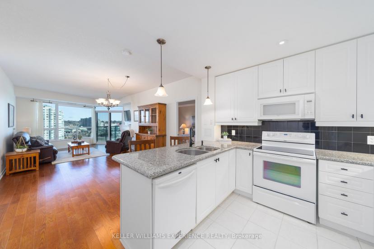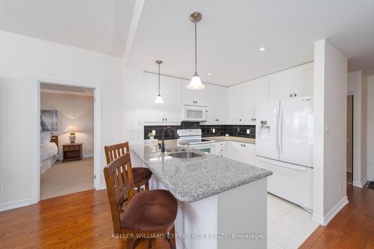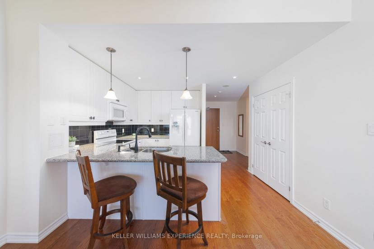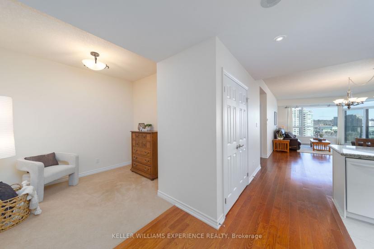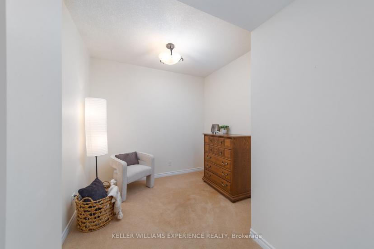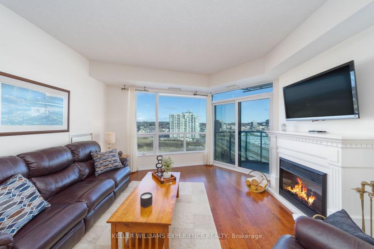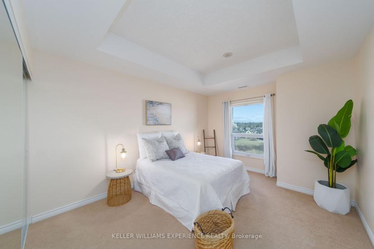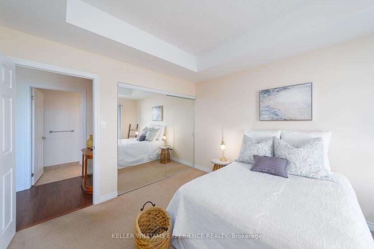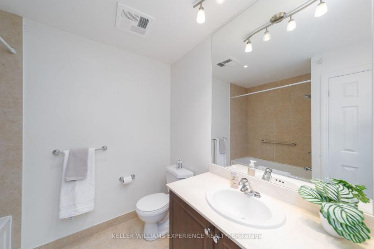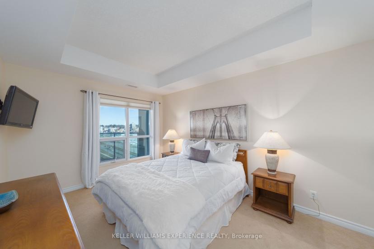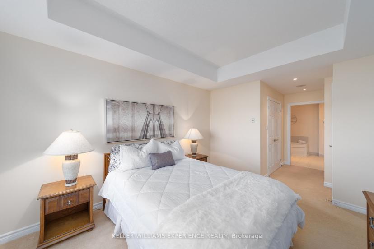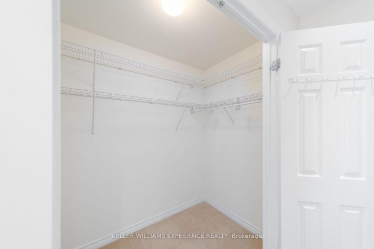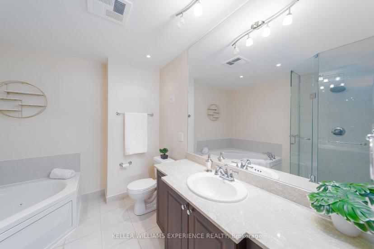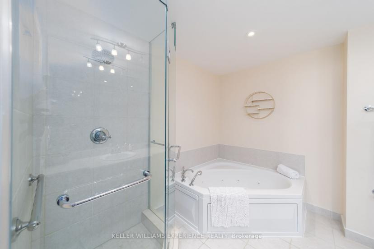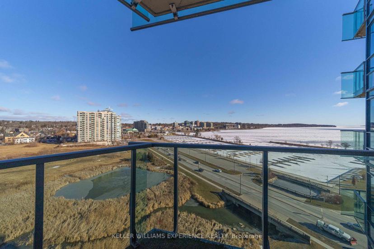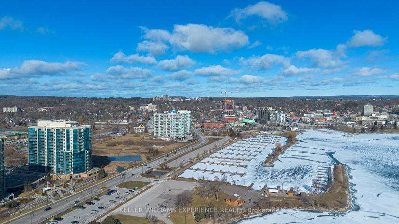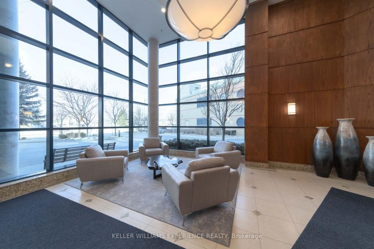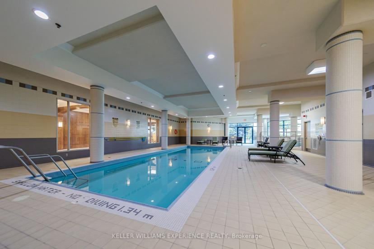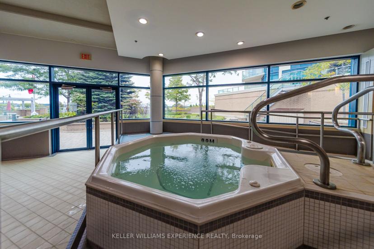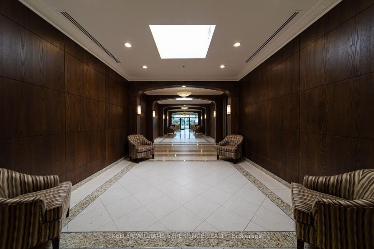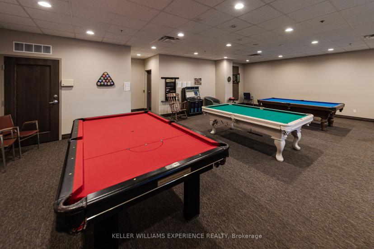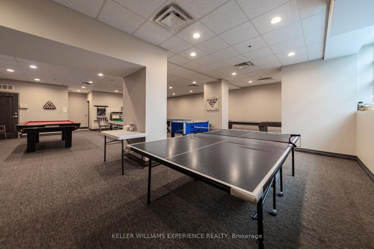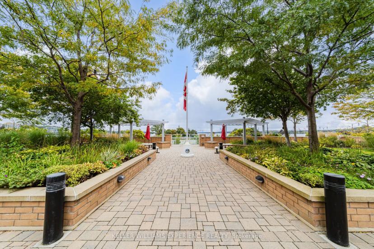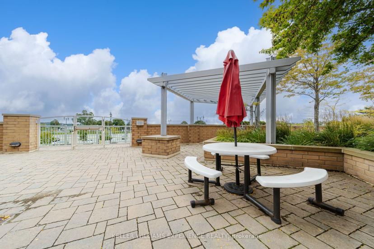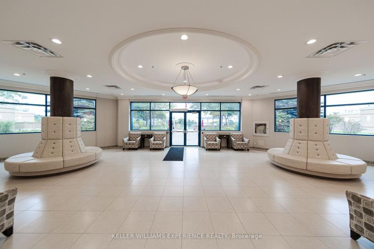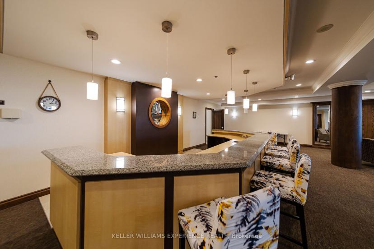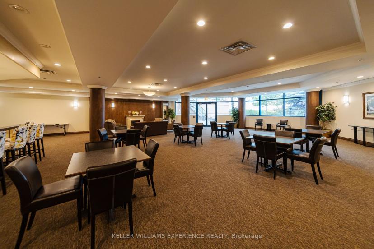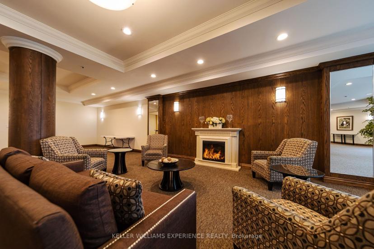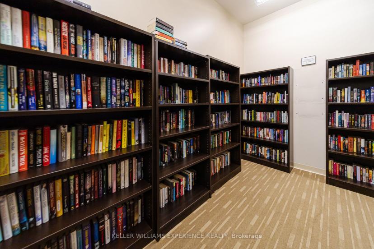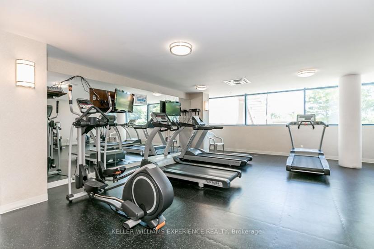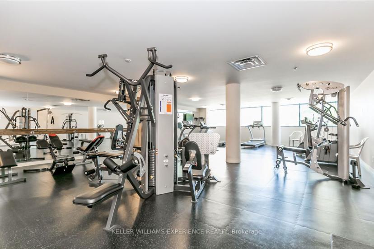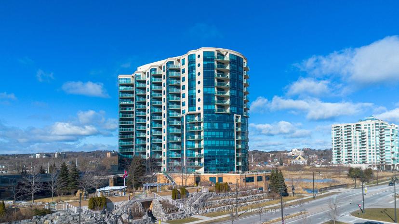- Ontario
- Barrie
33 Ellen St
CAD$875,000 Sale
1002 33 Ellen StBarrie, Ontario, L4N6E9
2+121| 1200-1399 sqft

Open Map
Log in to view more information
Go To LoginSummary
IDS8155546
StatusCurrent Listing
Ownership TypeCondominium/Strata
TypeResidential Apartment
RoomsBed:2+1,Kitchen:1,Bath:2
Square Footage1200-1399 sqft
Parking1 (1) Underground
Age 11-15
Maint Fee816.32
Maintenance Fee TypeInsurance,Other,See Remarks,Property Management,Water,Parking
Possession DateFlexible
Listing Courtesy ofKELLER WILLIAMS EXPERIENCE REALTY
Detail
Building
Bathroom Total2
Bedrooms Total3
Bedrooms Above Ground2
Bedrooms Below Ground1
AmenitiesSauna,Exercise Centre,Security/Concierge,Storage - Locker
AppliancesDishwasher,Dryer,Microwave,Stove,Washer
Cooling TypeCentral air conditioning
Exterior FinishStucco,Brick
Fireplace PresentFalse
Fire ProtectionSecurity guard
Heating FuelElectric
Heating TypeForced air
Land
Acreagefalse
AmenitiesPark,Public Transit,Beach
Parking
Underground
Covered
Visitor Parking
Surrounding
Community FeaturesPet Restrictions
Ammenities Near ByPark,Public Transit,Beach
View TypeView
Other
Equipment TypeNone
Rental Equipment TypeNone
Storage TypeLocker
FeaturesBalcony
BasementNone
BalconyOpen
LockerOwned
FireplaceN
A/CCentral Air
HeatingForced Air
Level10
Unit No.1002
ExposureE
Parking SpotsOwnedExclusive
Corp#Simcoe360
Prop MgmtCrossbridge
Remarks
*Welcome to Nautica, Barrie's Sought-After Waterfront Building overlooking Kempenfelt Bay. This unique Bermuda model on the 10th floor that is 1380 Sqft, 2-Bed plus Den, 2-Full Bath. Condo Boasts 9' Ceilings, Ensuite with seperate glass shower and corner jacuzzi tub. Also features Walkout Balcony with incredible views of the bay and the city. With Centennial Beach right across the street, the Boardwalk, And Downtown Barrie. Nautica Offers Amenities Like A Indoor Pool and Hot Tub, Fitness Facility, Sauna, Party room, Games room And Much More. Benefit From In-Suite Storage, Indoor Parking Spaces, And Exclusive Locker Space. Don't Miss Out Summer Is Around The Corner!
The listing data is provided under copyright by the Toronto Real Estate Board.
The listing data is deemed reliable but is not guaranteed accurate by the Toronto Real Estate Board nor RealMaster.
Location
Province:
Ontario
City:
Barrie
Community:
City Centre 04.15.0190
Crossroad:
Lakeshore To Victoria To Ellen
Room
Room
Level
Length
Width
Area
Foyer
Main
NaN
Den
Main
2.84
2.71
7.70
Kitchen
Main
3.09
2.46
7.60
Modern Kitchen Open Concept
Living
Main
3.54
3.68
13.03
Electric Fireplace Balcony East View
Prim Bdrm
Main
4.24
3.15
13.36
Bathroom
Main
NaN
4 Pc Ensuite Separate Shower Tile Floor
Br
Main
3.30
3.30
10.89
Bathroom
Main
NaN
4 Pc Bath
Br
Lower
2.84
2.79
7.92
Laundry
Main
NaN
Dining
Main
3.65
3.00
10.95

