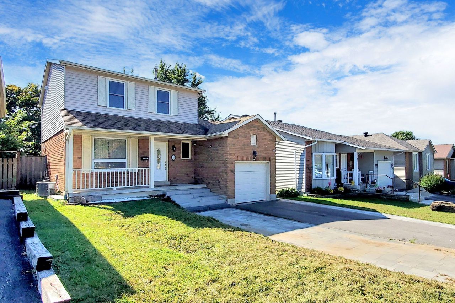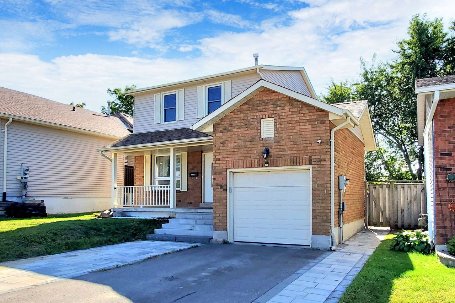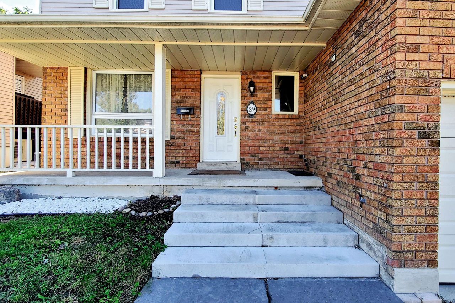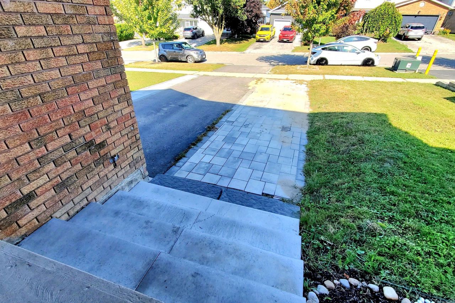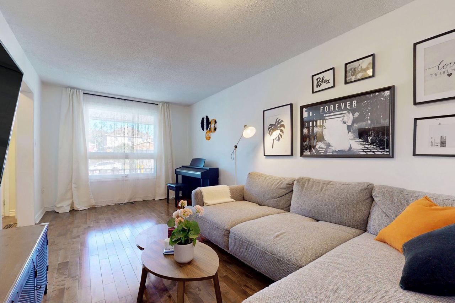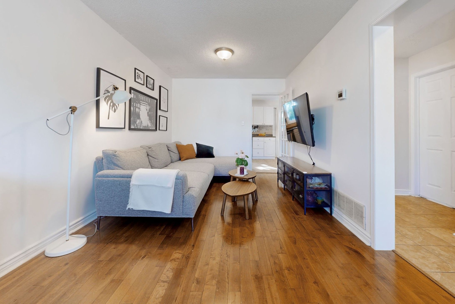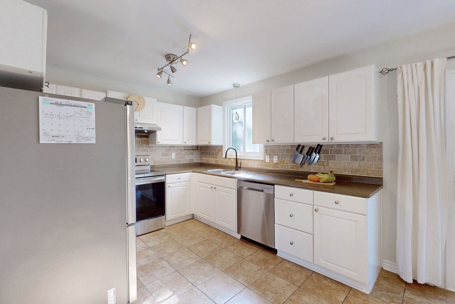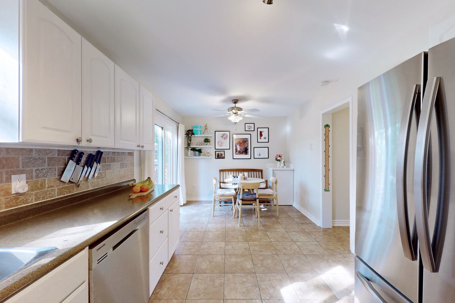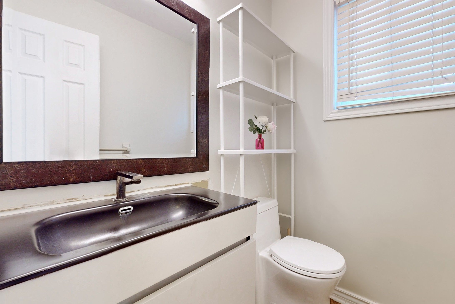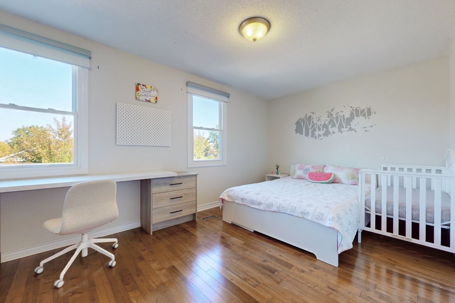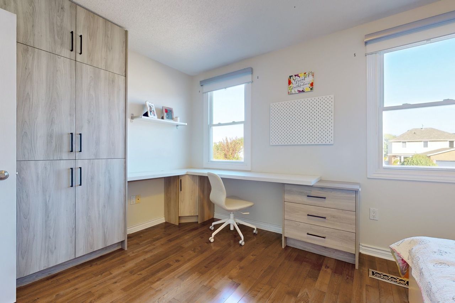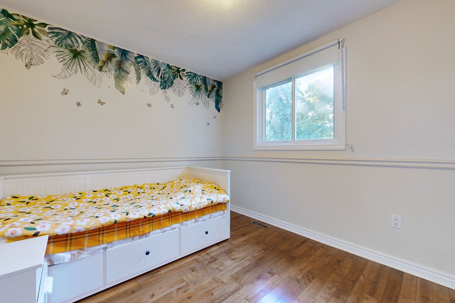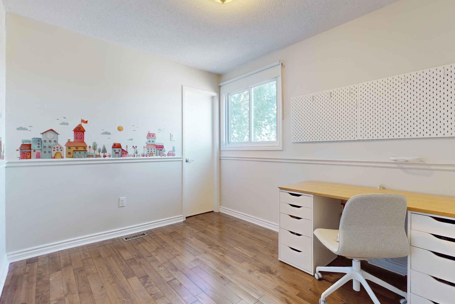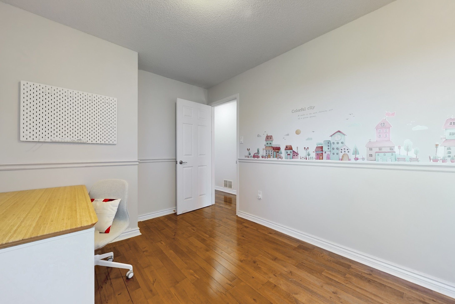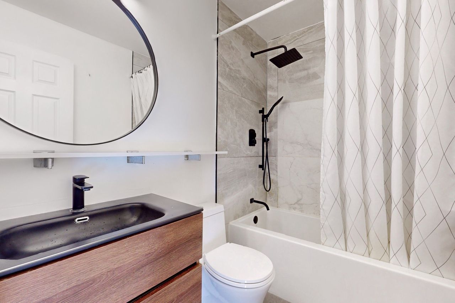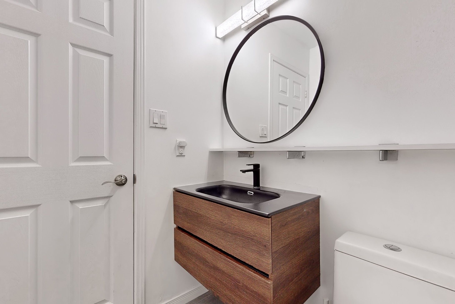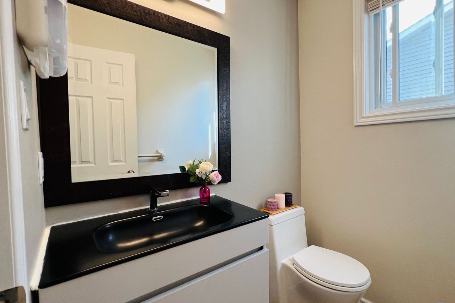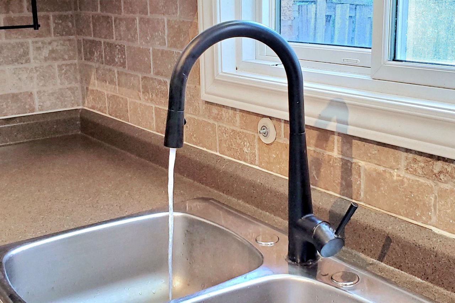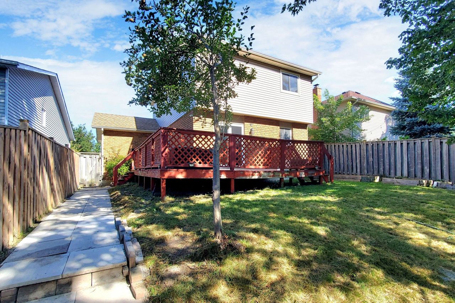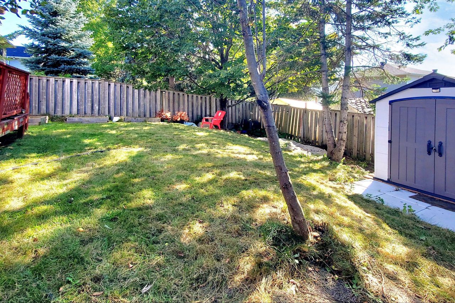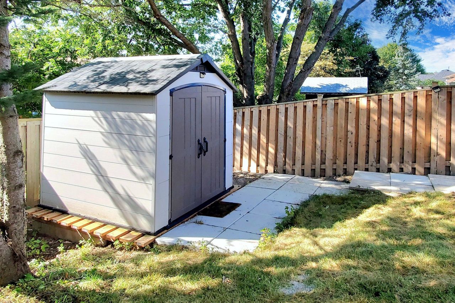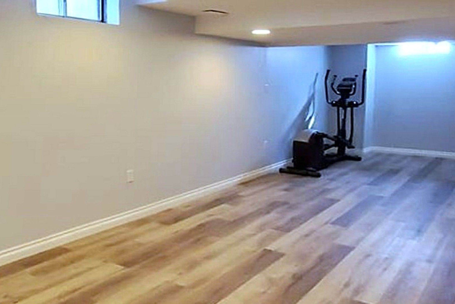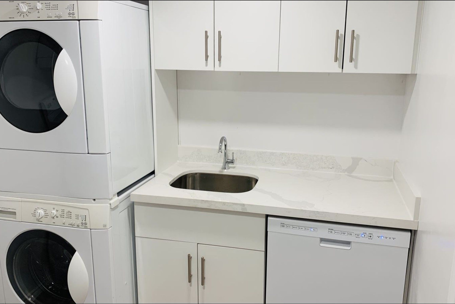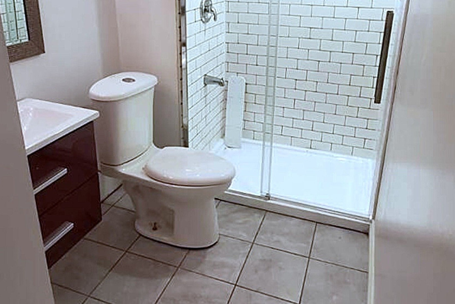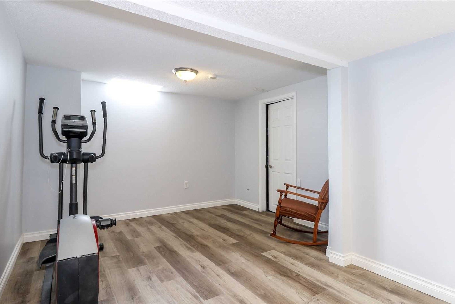- Ontario
- Barrie
29 Knicely Rd
CAD$699,000
CAD$699,000 Asking price
29 Knicely RoadBarrie, Ontario, L4N6V3
Delisted · Terminated ·
335(1+4)| 1100-1500 sqft
Listing information last updated on Tue Oct 17 2023 09:41:48 GMT-0400 (Eastern Daylight Time)

Open Map
Log in to view more information
Go To LoginSummary
IDS7027238
StatusTerminated
Ownership TypeFreehold
Brokered ByMASTER`S TRUST REALTY INC.
TypeResidential House,Detached
Age 31-50
Lot Size39.37 * 109.37 Feet Rectangular
Land Size4305.9 ft²
Square Footage1100-1500 sqft
RoomsBed:3,Kitchen:2,Bath:3
Parking1 (5) Attached +4
Virtual Tour
Detail
Building
Bathroom Total3
Bedrooms Total3
Bedrooms Above Ground3
Basement DevelopmentFinished
Basement FeaturesSeparate entrance
Basement TypeN/A (Finished)
Construction Style AttachmentDetached
Cooling TypeCentral air conditioning
Exterior FinishBrick,Vinyl siding
Fireplace PresentFalse
Heating FuelNatural gas
Heating TypeForced air
Size Interior
Stories Total2
TypeHouse
Architectural Style2-Storey
Rooms Above Grade5
Heat SourceGas
Heat TypeForced Air
WaterMunicipal
Laundry LevelLower Level
Sewer YNAAvailable
Water YNAAvailable
Telephone YNAAvailable
Land
Size Total Text39.37 x 109.37 FT ; Rectangular
Acreagefalse
Size Irregular39.37 x 109.37 FT ; Rectangular
Parking
Parking FeaturesFront Yard Parking
Utilities
Electric YNAAvailable
Other
Internet Entire Listing DisplayYes
SewerSewer
BasementSeparate Entrance,Finished
PoolNone
FireplaceN
A/CCentral Air
HeatingForced Air
TVAvailable
ExposureS
Remarks
Gorgeous Move In Ready Family Detached Home With Separate Entrance To Finished Basement In Prime Central Barrie Location! Extra built in cabinet in master bedroom, Brand new 3 piece washroom & 2 Piece Power room And Large Deck With A Private Fenced Backyard. Close To Highway 400,Minutes ride to Food market, Costco , Restaurants. Barrie's Beautiful Waterfront, natural oxygen bar And Numerous Other Amenities. Simply Move In And Enjoy! Don't Miss!Tesla Supercharger, 1 Year Medium Shed, New Patio door and Basement windows, Newly extended driveway for 3 Vehicles Parking, 360 Monitor cameras . Basement Rent $1300
The listing data is provided under copyright by the Toronto Real Estate Board.
The listing data is deemed reliable but is not guaranteed accurate by the Toronto Real Estate Board nor RealMaster.
Location
Province:
Ontario
City:
Barrie
Community:
Painswick North 04.15.0250
Crossroad:
Huronia Rd/Yonge St
Room
Room
Level
Length
Width
Area
Kitchen
Main
19.32
9.91
191.47
Living Room
Main
18.73
9.74
182.54
Primary Bedroom
Second
14.99
9.91
148.56
Bedroom 2
Second
11.75
8.83
103.66
Bedroom 3
Second
11.09
9.25
102.60
Recreation
Basement
25.49
9.15
233.34

