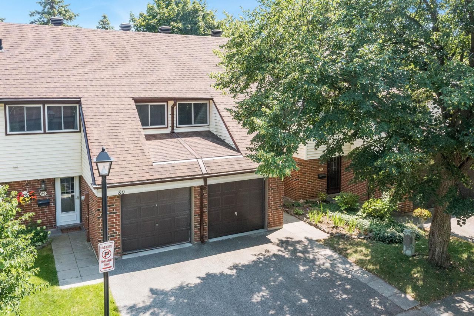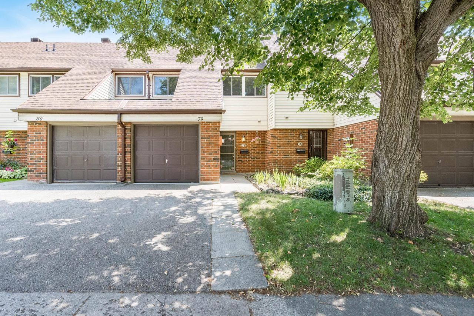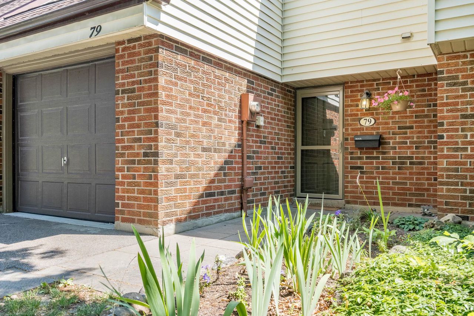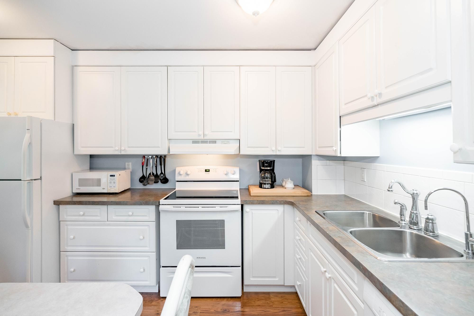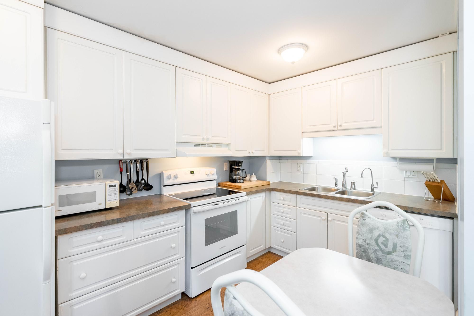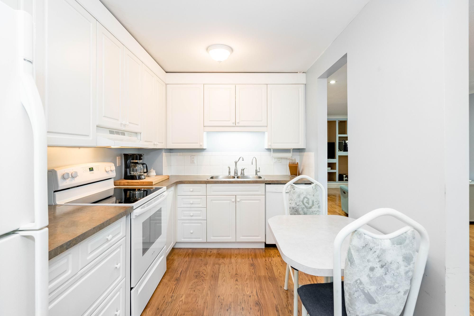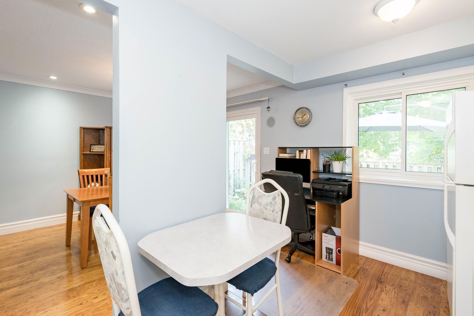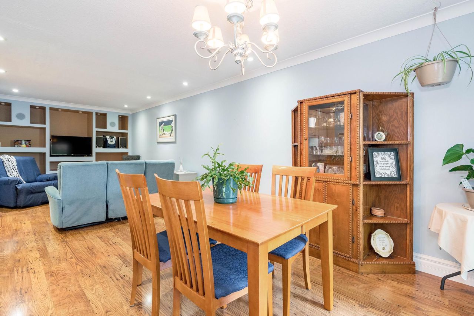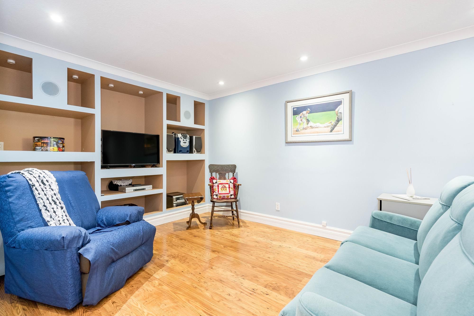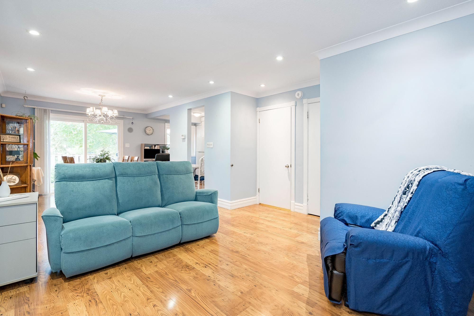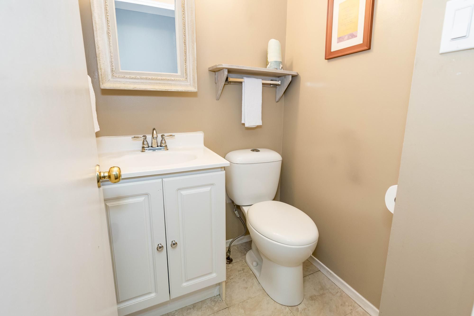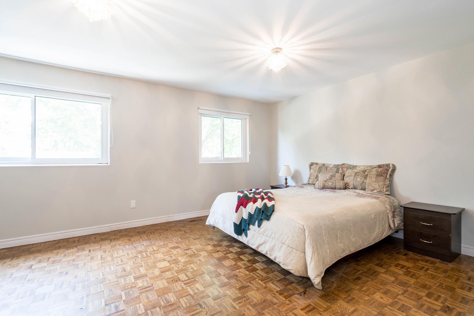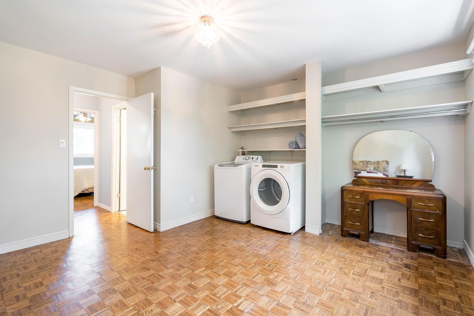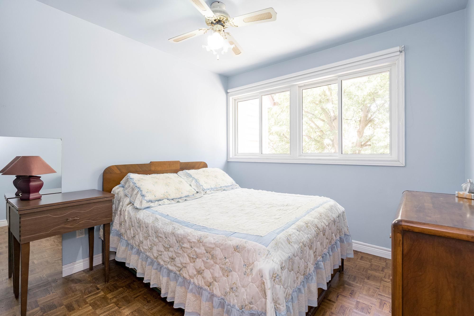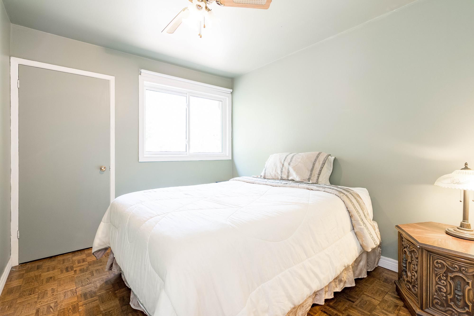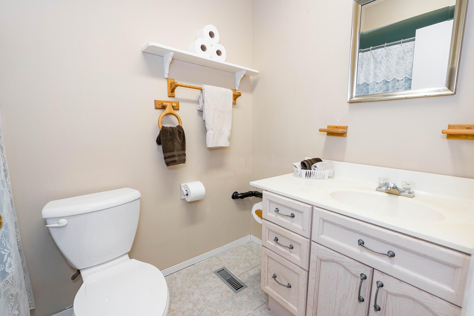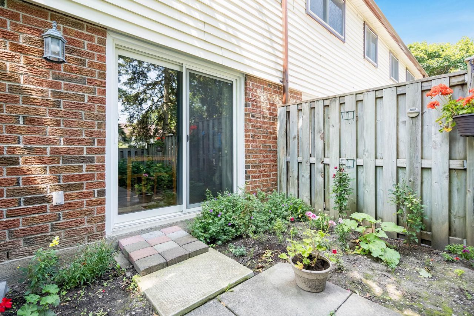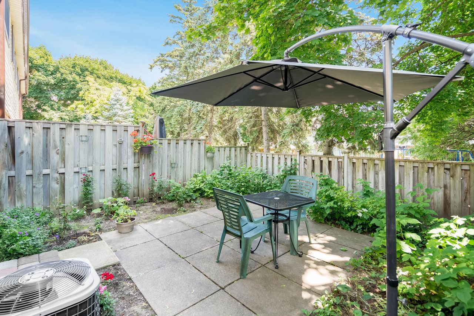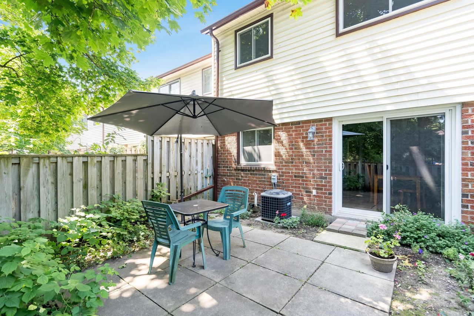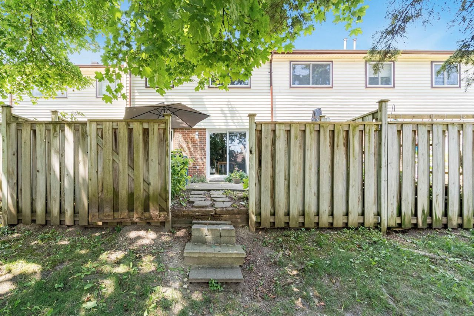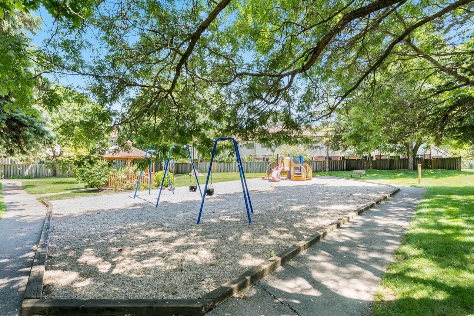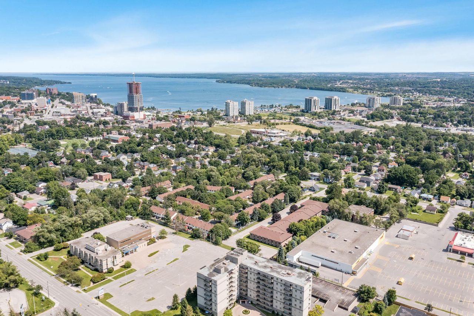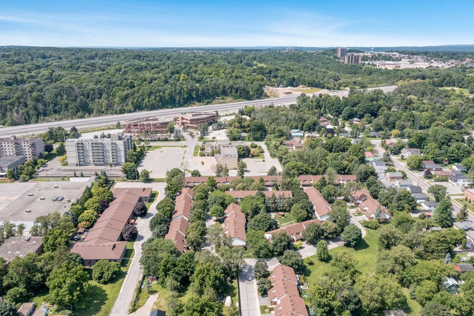- Ontario
- Barrie
28 Donald St
CAD$489,900
CAD$489,900 Asking price
79 28 Donald StreetBarrie, Ontario, L4N1Y4
Delisted · Terminated ·
322(1+1)| 1200-1399 sqft
Listing information last updated on Wed Oct 09 2024 10:39:25 GMT-0400 (Eastern Daylight Time)

Open Map
Log in to view more information
Go To LoginSummary
IDS9301867
StatusTerminated
Ownership TypeCondominium
PossessionFlexible
Brokered ByFARIS TEAM REAL ESTATE
TypeResidential Townhouse,Attached
Age
Square Footage1200-1399 sqft
RoomsBed:3,Kitchen:1,Bath:2
Parking1 (2) Attached +1
Maint Fee478 / Monthly
Maint Fee InclusionsBuilding Insurance,Cable TV
Virtual Tour
Detail
Building
Bathroom Total2
Bedrooms Total3
Bedrooms Above Ground3
AppliancesDishwasher,Dryer,Refrigerator,Stove,Washer
Architectural Style2 Level
Basement DevelopmentPartially finished
Basement TypeFull (Partially finished)
Constructed Date1971
Construction Style AttachmentAttached
Cooling TypeCentral air conditioning
Exterior FinishBrick,Vinyl siding
Fireplace PresentFalse
Foundation TypePoured Concrete
Half Bath Total1
Heating FuelNatural gas
Heating TypeForced air
Size Interior1742 sqft
Stories Total2
Total Finished Area
TypeRow / Townhouse
Utility WaterMunicipal water
Association AmenitiesBBQs Allowed,Visitor Parking
Architectural Style2-Storey
Property FeaturesFenced Yard
Rooms Above Grade6
Heat SourceGas
Heat TypeForced Air
LockerNone
Land
Size Total Textunder 1/2 acre
Acreagefalse
Fence TypeFence
SewerMunicipal sewage system
Parking
Parking FeaturesPrivate
Surrounding
Community FeaturesQuiet Area
Location DescriptionEccless St N/Donald St
Zoning DescriptionRM2
Other
FeaturesSouthern exposure
Interior FeaturesNone
Internet Entire Listing DisplayYes
Laundry FeaturesIn-Suite Laundry
BasementFull,Partially Finished
BalconyNone
FireplaceN
A/CCentral Air
HeatingForced Air
TVYes
Level1
Unit No.79
ExposureS
Parking SpotsOwned
Corp#SCC11
Prop MgmtBayshore Property Management
Remarks
Top 5 Reasons You Will Love This Condo: 1) Situated in a highly sought-after neighbourhood presenting unbeatable convenience with proximity to highway access, downtown shops, amenities, Barrie's beach, and access to Lake Simcoe 2) Updates to the garage have created more living space with a large, spacious floor plan featuring an oversized living room, providing plenty of space for entertaining and relaxation 3) Tastefully designed kitchen is a chef's dream with ample cabinetry, a stylish tile backsplash, and sleek countertops, making it an ideal space for cooking up gourmet meals and hosting dinner parties with ease 4) Daily chores become a breeze with an upper level laundry installed in the primary bedroom, or for those who prefer, the laundry can easily be relocated to the basement, where you will find a nearly finished basement, offering a blank canvas for customization 5) Turn-key townhome lovingly maintained with the added benefit of no exterior upkeep required other than snow removal on the driveway and walkway, along with opportunities to add personalized updates to increase its value over time, and a fully fenced backyard with gate access to a park presenting a perfect outdoor retreat for families and pets. 1,742 fin.sq.ft. Age 53. Visit our website for more detailed information.
The listing data is provided under copyright by the Toronto Real Estate Board.
The listing data is deemed reliable but is not guaranteed accurate by the Toronto Real Estate Board nor RealMaster.
Location
Province:
Ontario
City:
Barrie
Community:
Queen's Park 04.15.0180
Crossroad:
Eccless St N/Donald St
Room
Room
Level
Length
Width
Area
Kitchen
Main
13.29
8.01
106.37
Dining Room
Main
13.62
10.79
146.97
Living Room
Main
13.45
12.47
167.70
Primary Bedroom
Second
19.13
13.75
262.94
Bedroom
Second
11.55
9.22
106.47
Bedroom
Second
11.48
9.45
108.50
Recreation
Basement
18.57
18.57
344.83

