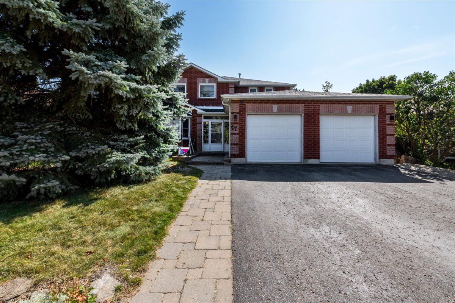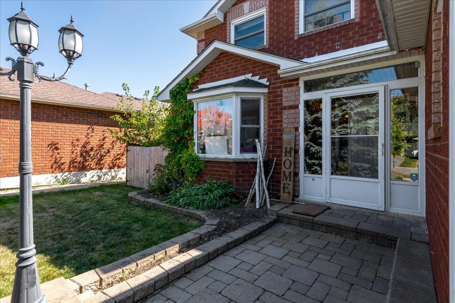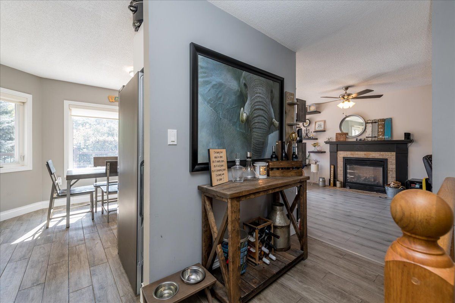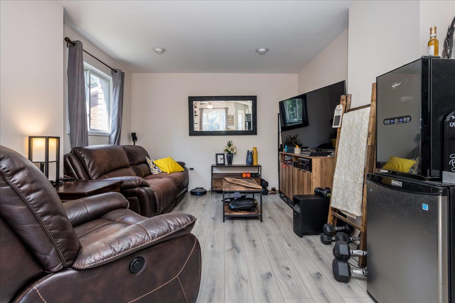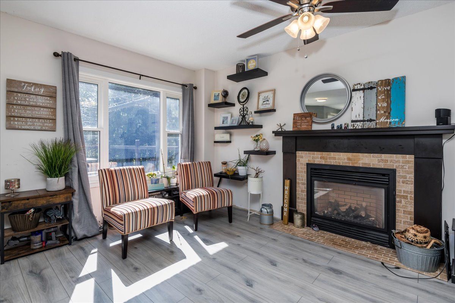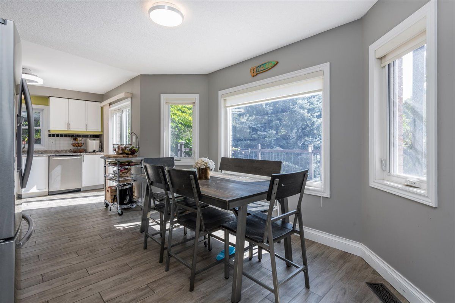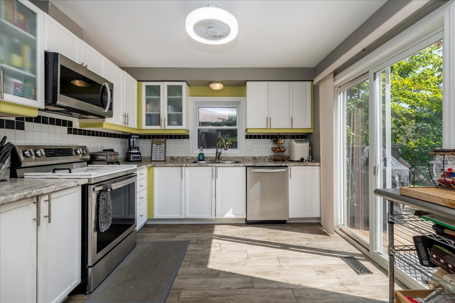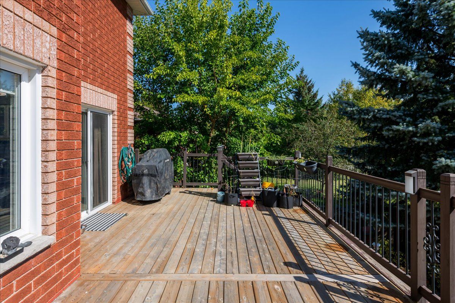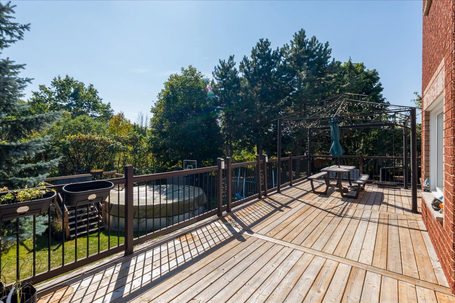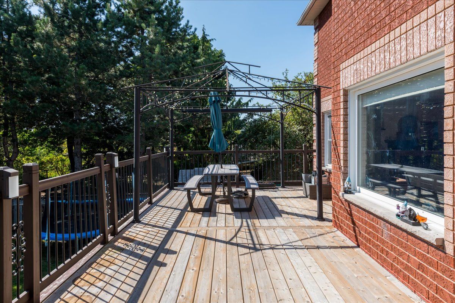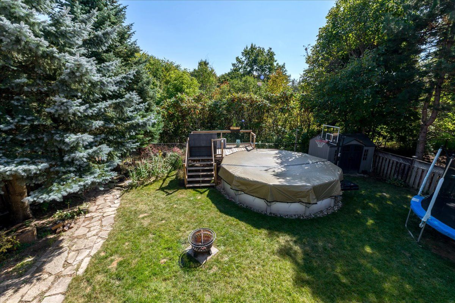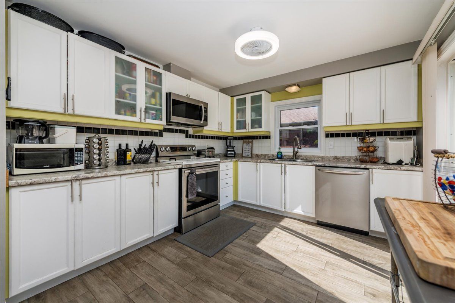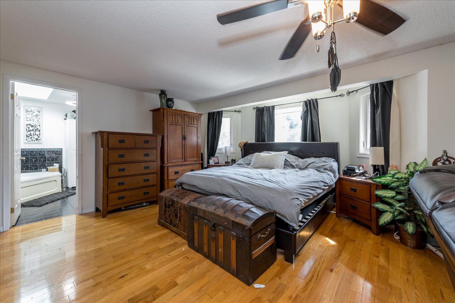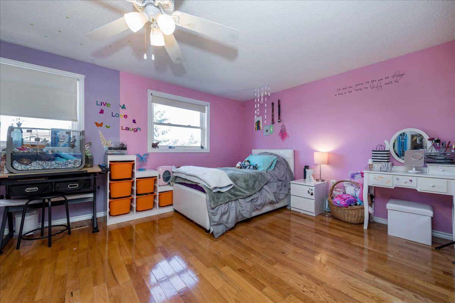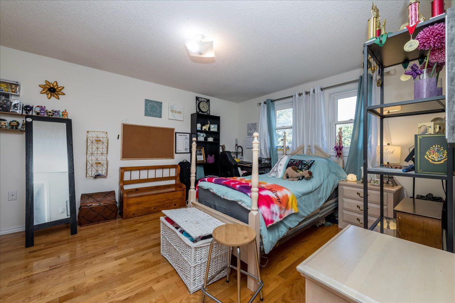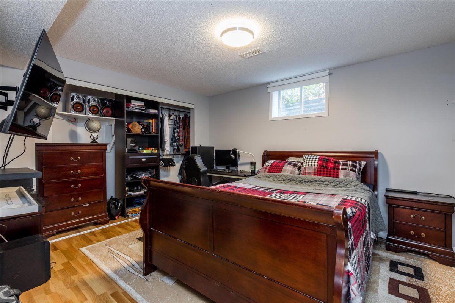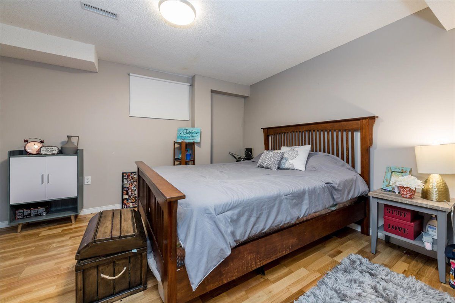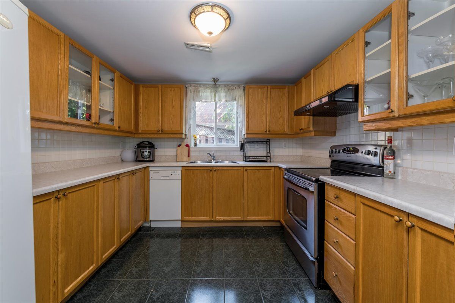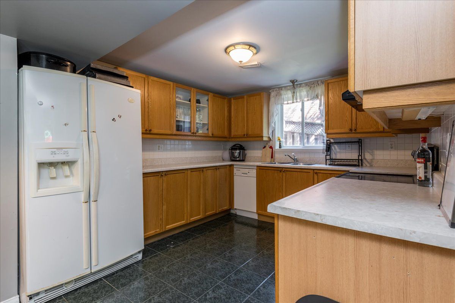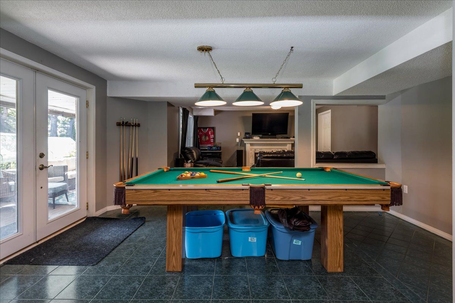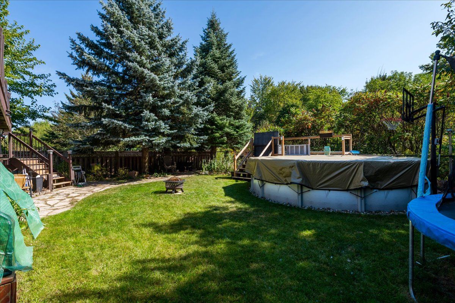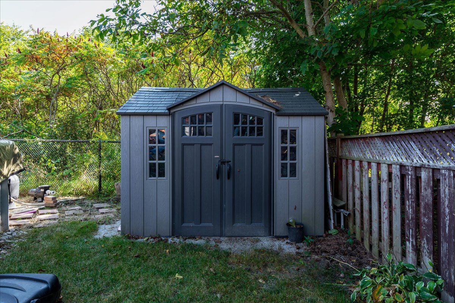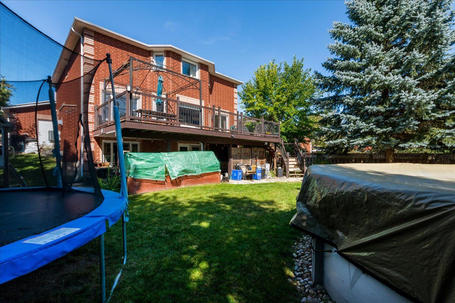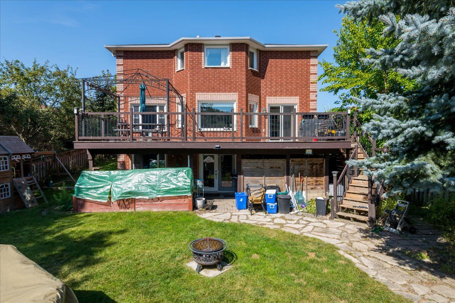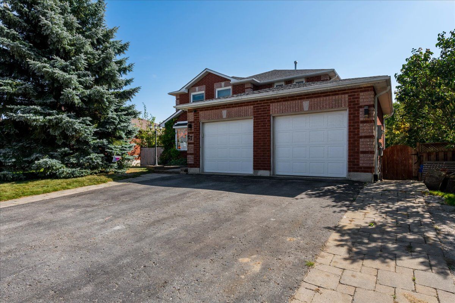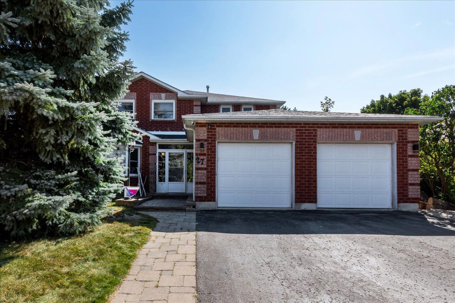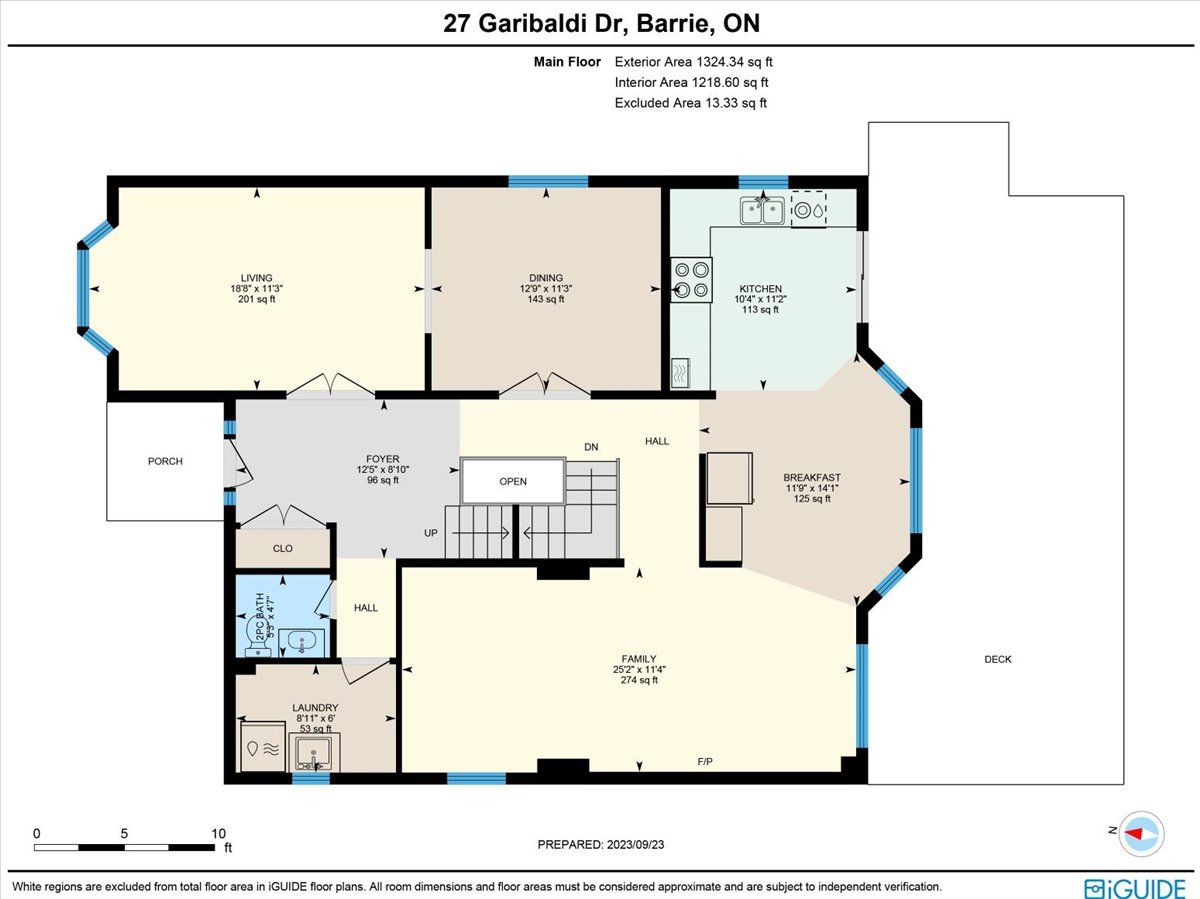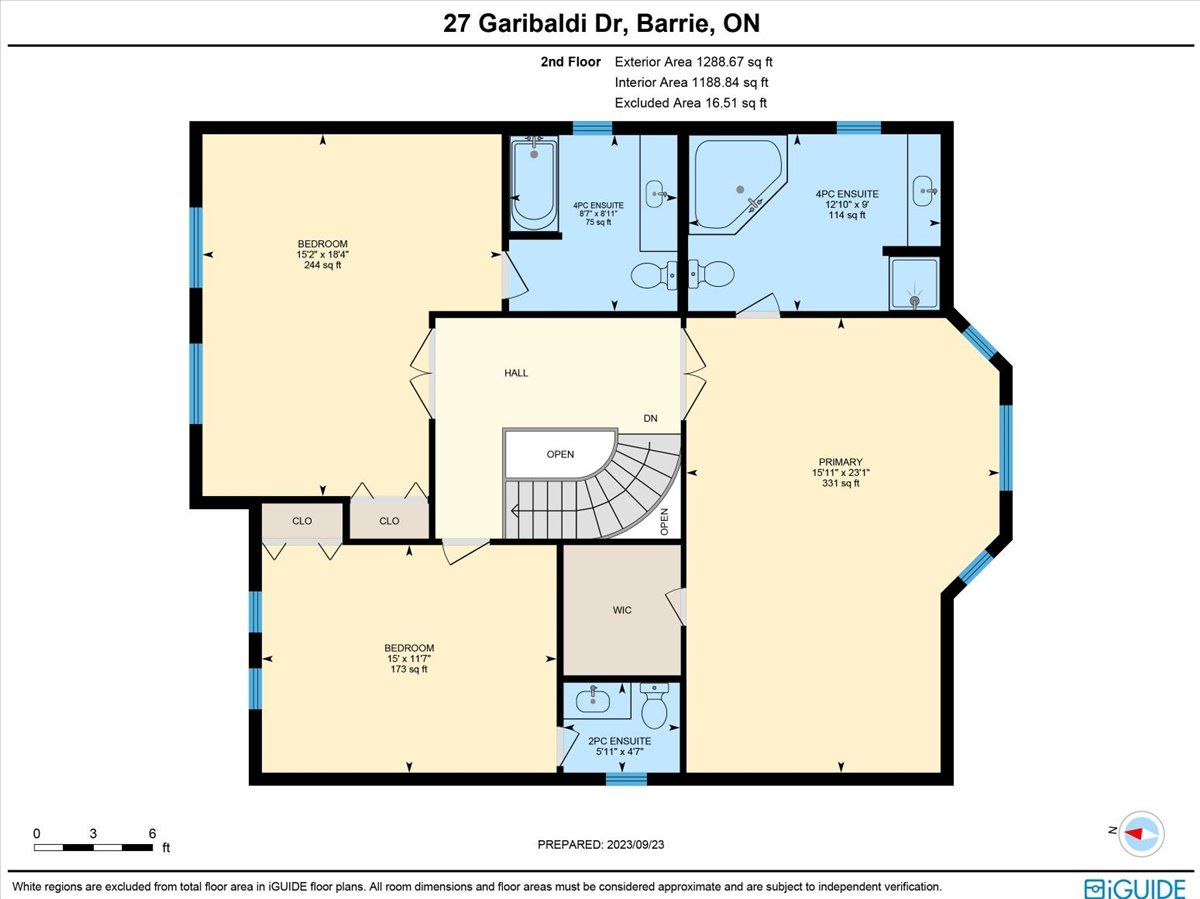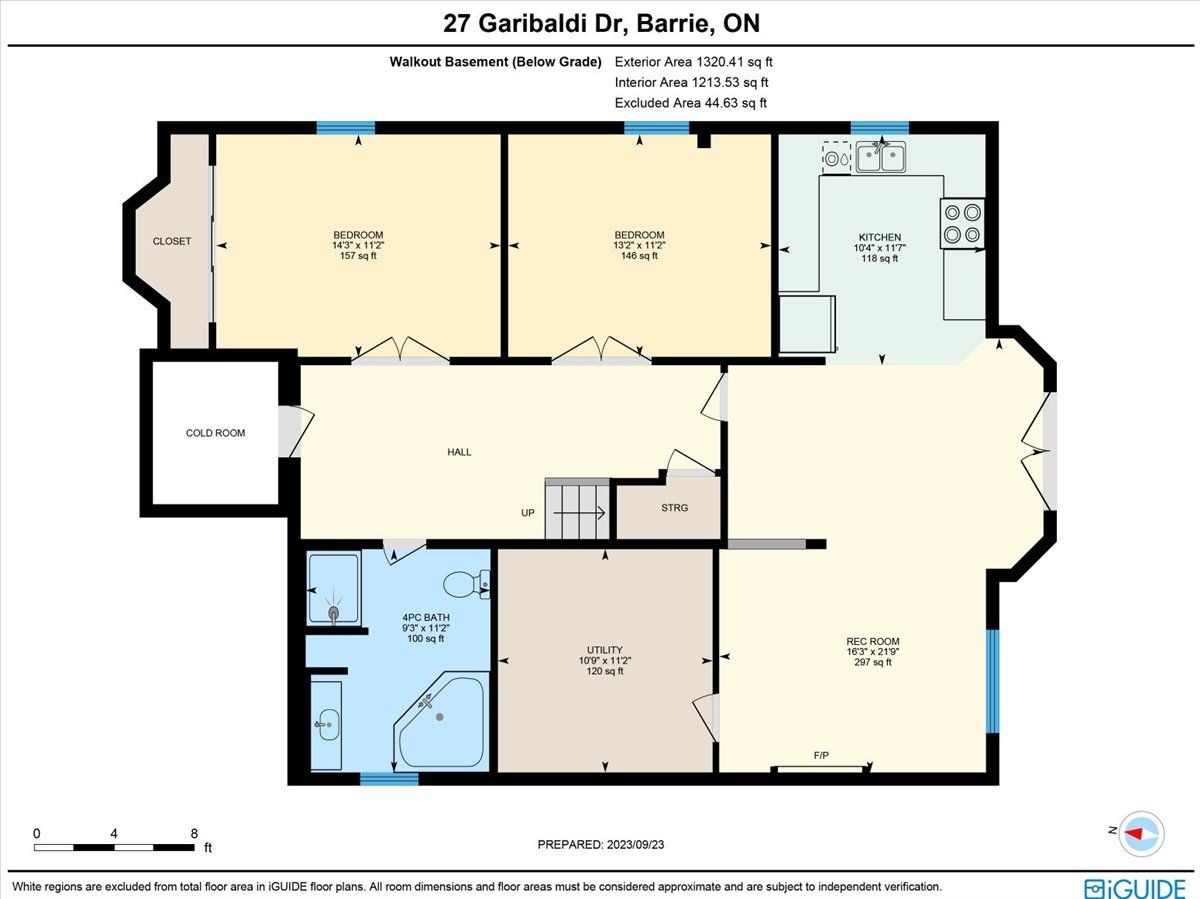- Ontario
- Barrie
27 Garibaldi Dr
SoldCAD$x,xxx,xxx
CAD$1,024,900 Asking price
27 GARIBALDI DriveBarrie, Ontario, L4N8C4
Sold
3+255(2+3)| 2500-3000 sqft
Listing information last updated on Tue Oct 24 2023 13:10:26 GMT-0400 (Eastern Daylight Time)

Open Map
Log in to view more information
Go To LoginSummary
IDS7027334
StatusSold
Ownership TypeFreehold
PossessionFLEX
Brokered ByRE/MAX HALLMARK CHAY REALTY
TypeResidential House,Detached
Age 16-30
Square Footage2500-3000 sqft
RoomsBed:3+2,Kitchen:2,Bath:5
Parking2 (5) Attached +3
Virtual Tour
Detail
Building
Bathroom Total5
Bedrooms Total5
Bedrooms Above Ground3
Bedrooms Below Ground2
Basement DevelopmentFinished
Basement FeaturesSeparate entrance,Walk out
Basement TypeN/A (Finished)
Construction Style AttachmentDetached
Cooling TypeCentral air conditioning
Exterior FinishBrick
Fireplace PresentTrue
Heating FuelNatural gas
Heating TypeForced air
Size Interior
Stories Total2
TypeHouse
Architectural Style2-Storey
FireplaceYes
Property FeaturesFenced Yard,Library,Park,Rec./Commun.Centre,School,Wooded/Treed
Rooms Above Grade14
Heat SourceGas
Heat TypeForced Air
WaterMunicipal
Laundry LevelMain Level
Other StructuresGarden Shed
Sewer YNAYes
Water YNAYes
Telephone YNAYes
Land
Size Total Text60 FT
Acreagefalse
AmenitiesPark,Schools
Size Irregular60 FT
Parking
Parking FeaturesPrivate Double
Utilities
Electric YNAYes
Surrounding
Ammenities Near ByPark,Schools
Community FeaturesCommunity Centre
Location DescriptionMAPLEVIEW TO GARIBALDI DR. TO SIGN
Zoning DescriptionRESIDENTIAL
Other
Communication TypeHigh Speed Internet
FeaturesWooded area
Den FamilyroomYes
Internet Entire Listing DisplayYes
SewerSewer
Central VacuumYes
BasementFinished with Walk-Out,Separate Entrance
PoolAbove Ground
FireplaceY
A/CCentral Air
HeatingForced Air
TVYes
ExposureN
Remarks
Towering Two-Storey Family Home Featuring A Fully Equipped IN-LAW SUITE & A WALKOUT! All Brick 3+2 BED, 3+2 BATH, 3831 Fin Sqft Home Backing Ravine! Enclosed Front Porch. Large Formal Living & Dining Rm. Beautiful Eat-In Kitchen w/SS Appliances, A Garburator + A Walkout To The Party-Sized Deck. Separate Family Rm w/Gas Fireplace. Main Floor Laundry. Giant Primary w/Ensuite Bath & Walk-In Closet. Big Spare Bedrooms w/Private Ensuite Bathrooms! Lower Level Boasts A Full Kitchen, 2 Large Bedrooms, A Full Bathroom + A Rec Rm w/Another Gas Fireplace! RECENT UPDATES: Furnace, Air Conditioner, Shingles & On Demand Hot Water System (Owned). 3 Car Driveway. Huge Double Garage. Quiet Low Traffic Family Friendly Street. Minutes To All Amenities. Easy Hwy 400 Or 27 Access. Excellent Opportunity!GARBURATOR IN BOTH KITCHENS, OWNED NEW HOT WATER ON DEMAND TANK, NEW FURNACE, NEW AC, NEW SHINGLES, HOT TUB, WALK OUT BASEMENT, BACKS ONTO RAVINE, ABOVE GROUND POOL, IN-LAW SUITE
The listing data is provided under copyright by the Toronto Real Estate Board.
The listing data is deemed reliable but is not guaranteed accurate by the Toronto Real Estate Board nor RealMaster.
Location
Province:
Ontario
City:
Barrie
Community:
Holly 04.15.0340
Crossroad:
MAPLEVIEW TO GARIBALDI
Room
Room
Level
Length
Width
Area
Family Room
Main
25.16
11.32
284.83
Breakfast
Main
11.75
14.07
165.31
Kitchen
Main
11.15
10.33
115.28
Living Room
Main
18.67
11.25
210.08
Dining Room
Main
12.76
11.25
143.62
Bathroom
Main
NaN
Laundry
Main
8.92
6.00
53.58
Primary Bedroom
Second
23.10
15.91
367.52
Bedroom 2
Second
11.58
14.99
173.64
Bedroom 3
Second
18.34
15.16
277.99
Kitchen
Lower
11.58
10.33
119.69
Recreation
Lower
21.75
16.24
353.26

