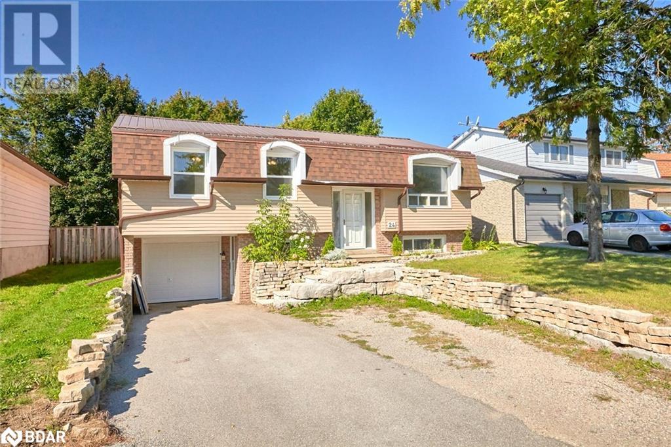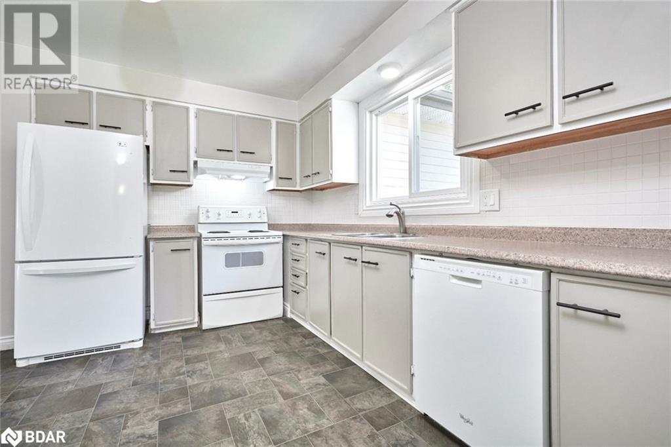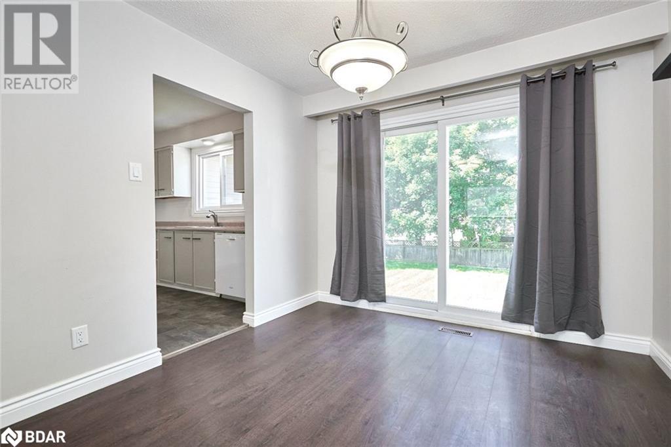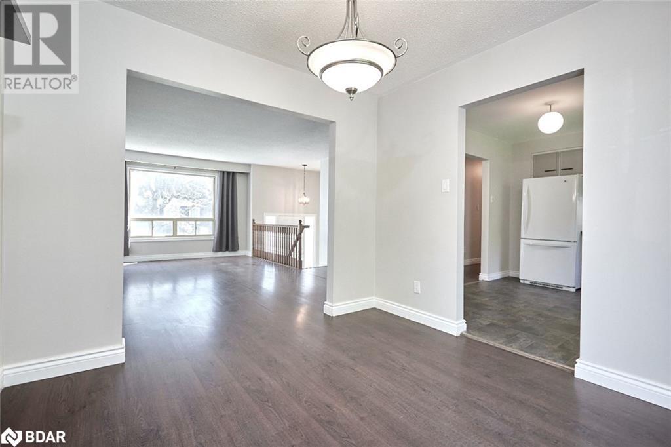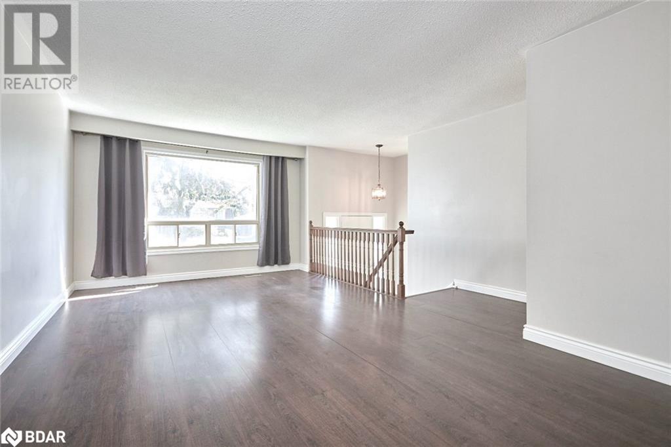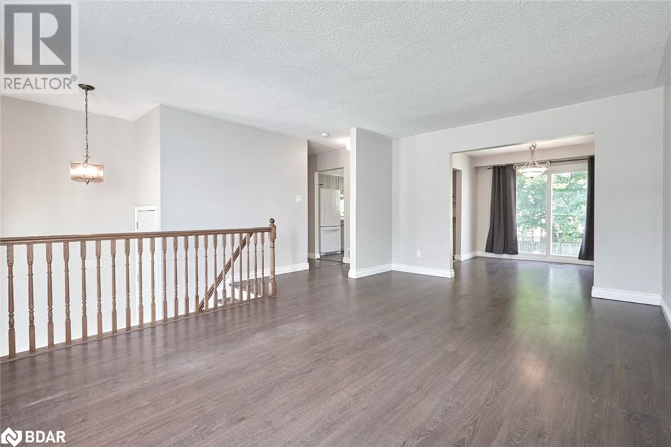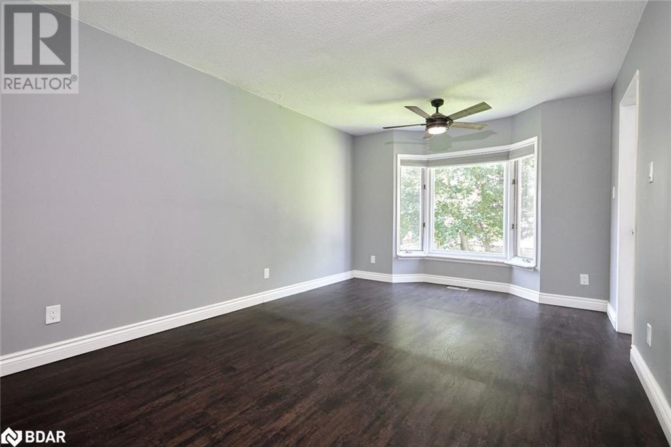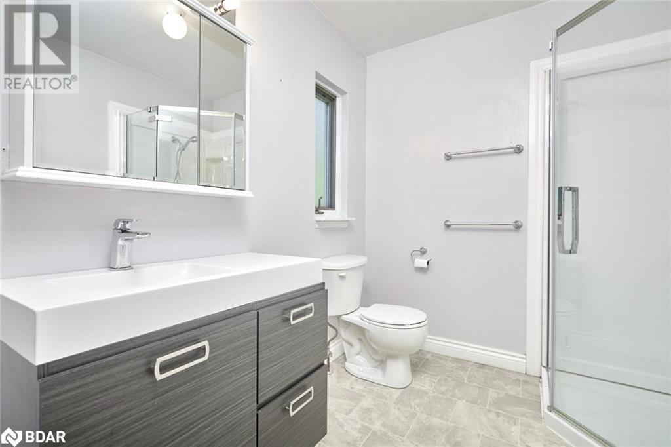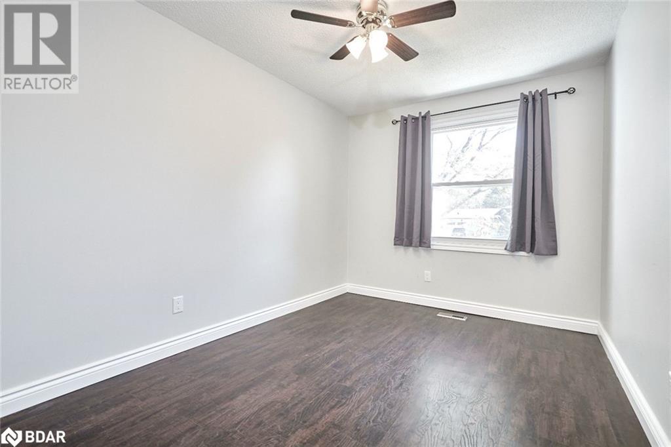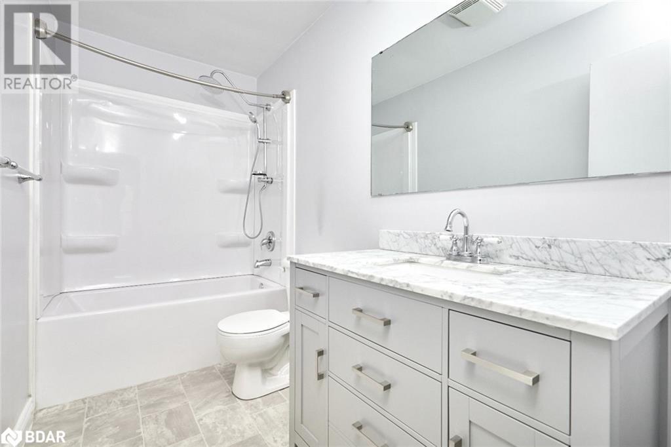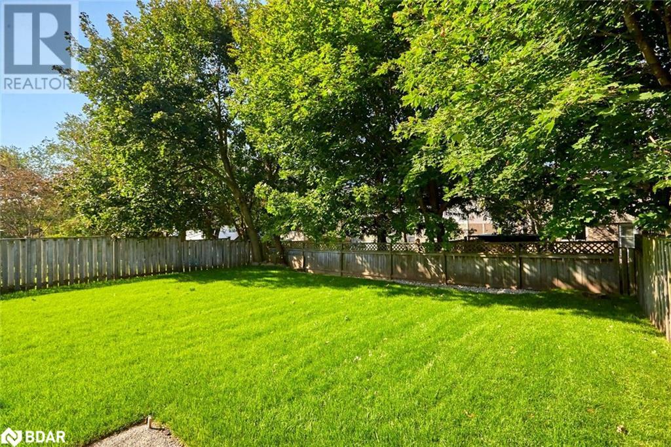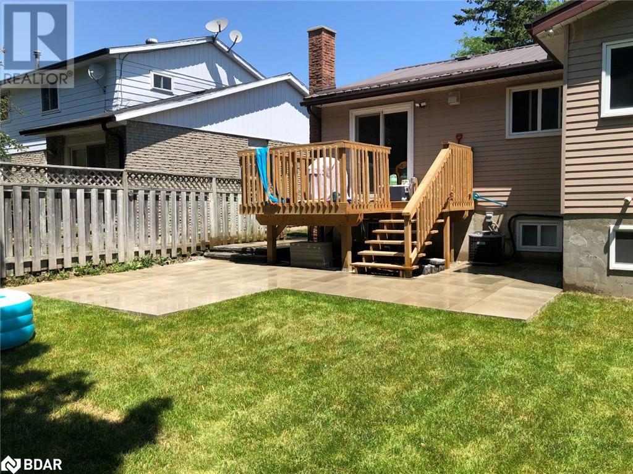- Ontario
- Barrie
24 Eileen Dr
CAD$2,700
CAD$2,700 Asking price
Pper Level 24 EILEEN DriveBarrie, Ontario, L4N4L6
Delisted
32| 1315 sqft
Listing information last updated on Sun Jul 09 2023 09:12:09 GMT-0400 (Eastern Daylight Time)

Open Map
Log in to view more information
Go To LoginSummary
ID40422111
StatusDelisted
Ownership TypeFreehold
Brokered ByRe/Max Hallmark Peggy Hill Group Realty Brokerage
TypeResidential House,Detached,Bungalow
AgeConstructed Date: 1974
Land Sizeunder 1/2 acre
Square Footage1315 sqft
RoomsBed:3,Bath:2
Maint Fee Inclusions
Detail
Building
Bathroom Total2
Bedrooms Total3
Bedrooms Above Ground3
AppliancesDishwasher,Dryer,Refrigerator,Stove,Washer
Architectural StyleRaised bungalow
Basement TypeNone
Constructed Date1974
Construction Style AttachmentDetached
Cooling TypeCentral air conditioning
Exterior FinishBrick,Vinyl siding
Fireplace PresentFalse
Foundation TypeBlock
Heating FuelNatural gas
Heating TypeForced air
Size Interior1315.0000
Stories Total1
TypeHouse
Utility WaterMunicipal water
Land
Size Total Textunder 1/2 acre
Access TypeHighway Nearby
Acreagefalse
AmenitiesPublic Transit,Schools,Shopping
Fence TypeFence
SewerMunicipal sewage system
Surrounding
Ammenities Near ByPublic Transit,Schools,Shopping
Community FeaturesCommunity Centre,School Bus
Location DescriptionLittle Ave/Chieftain Cres/Eileen Dr
Zoning DescriptionR2
Other
FeaturesShared Driveway
BasementNone
FireplaceFalse
HeatingForced air
Unit No.Pper Level
Remarks
SPACIOUS 3-BEDROOM UPPER-LEVEL UNIT IN AN UNBEATABLE LOCATION! This remarkable 3-bedroom, 2-bathroom main level of a raised bungalow offers over 1,300 sqft of bright and spacious living space, inclusive utilities, plus a garage, 2 driveway spots, and large backyard, creating an ideal retreat for your family. Upon entering, you'll feel the inviting warmth and openness of the well-designed layout. Natural light floods through large windows, enhancing the atmosphere. The expansive living area is perfect for entertaining or relaxation, with ample space for seating and dining. Neutral tones and tasteful finishes allow you to customize the space to your style. The updated kitchen, adjacent to the living area, will inspire your inner chef. It provides ample counter and cabinet space for all your culinary needs. The primary bedroom offers a tranquil oasis with a full ensuite bathroom, while two additional bedrooms can serve as comfortable accommodations or a home office. The oversized, fully-fenced backyard is a standout feature, offering an exclusive space for outdoor activities and cherished moments with loved ones. The location is unbeatable, with shopping centers, schools, parks, and transit options within reach. Easy access to Highway 400 adds to the appeal. Don't miss this incredible opportunity to make 24 Eileen Drive your next #HomeToStay! (id:22211)
The listing data above is provided under copyright by the Canada Real Estate Association.
The listing data is deemed reliable but is not guaranteed accurate by Canada Real Estate Association nor RealMaster.
MLS®, REALTOR® & associated logos are trademarks of The Canadian Real Estate Association.
Location
Province:
Ontario
City:
Barrie
Community:
Allandale
Room
Room
Level
Length
Width
Area
4pc Bathroom
Main
NaN
Measurements not available
Bedroom
Main
11.42
8.76
100.01
11'5'' x 8'9''
Bedroom
Main
14.17
9.84
139.50
14'2'' x 9'10''
Full bathroom
Main
NaN
Measurements not available
Primary Bedroom
Main
14.76
10.76
158.88
14'9'' x 10'9''
Living
Main
18.01
13.42
241.69
18'0'' x 13'5''
Dining
Main
9.84
9.84
96.88
9'10'' x 9'10''
Kitchen
Main
11.68
9.84
114.96
11'8'' x 9'10''

