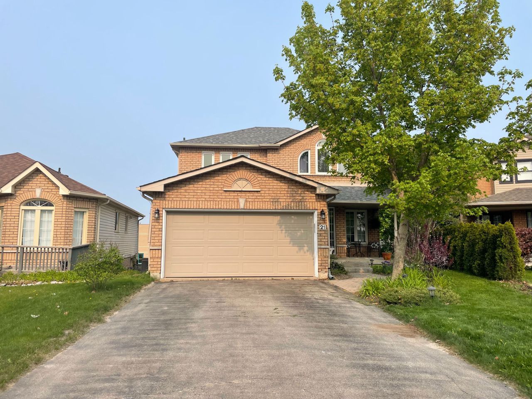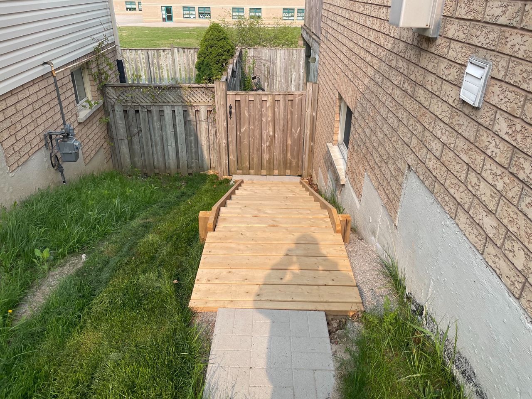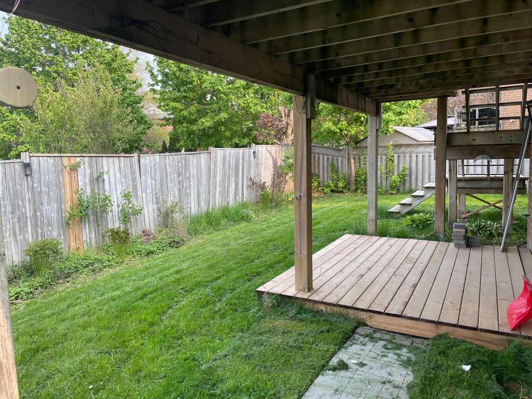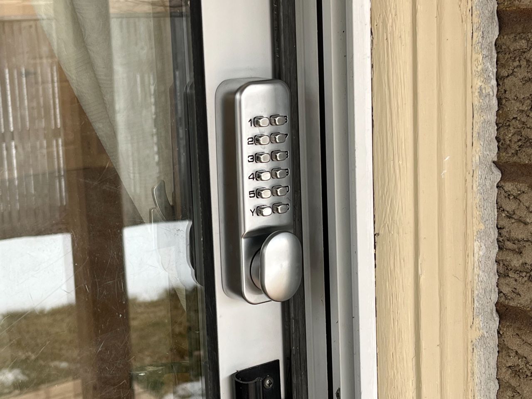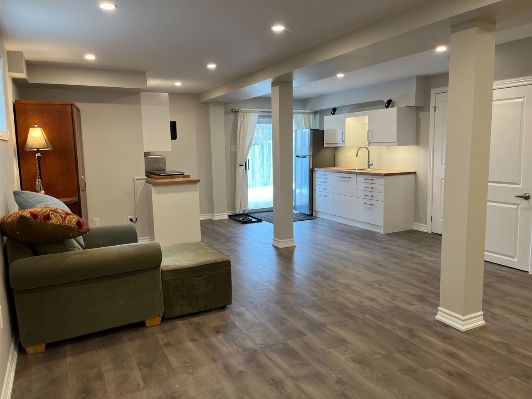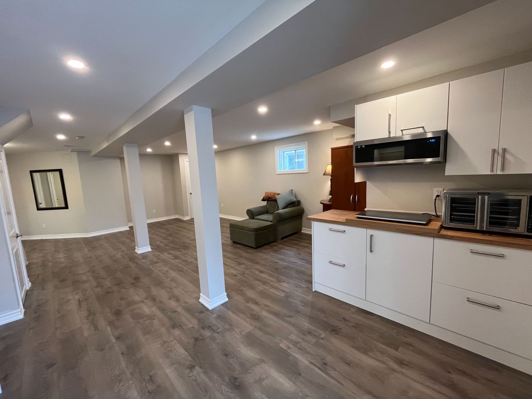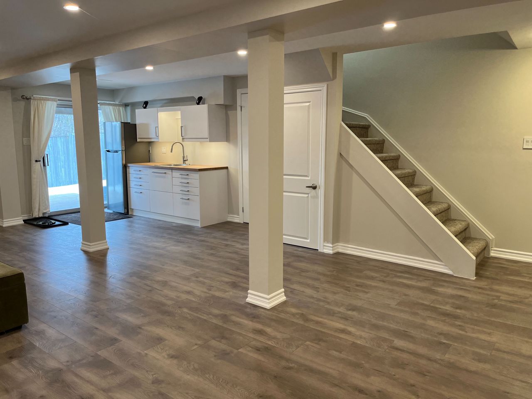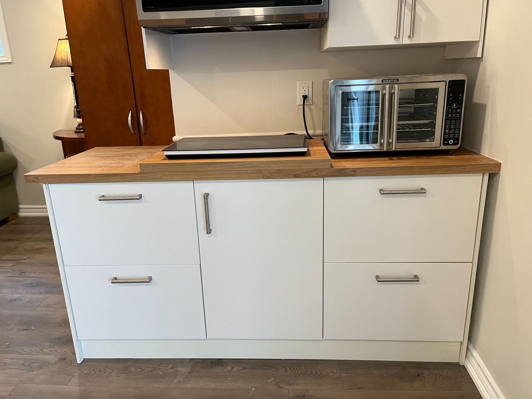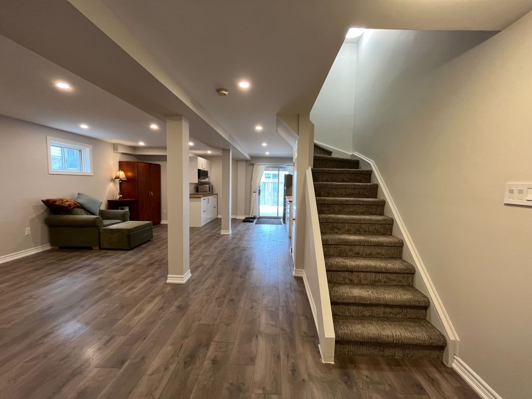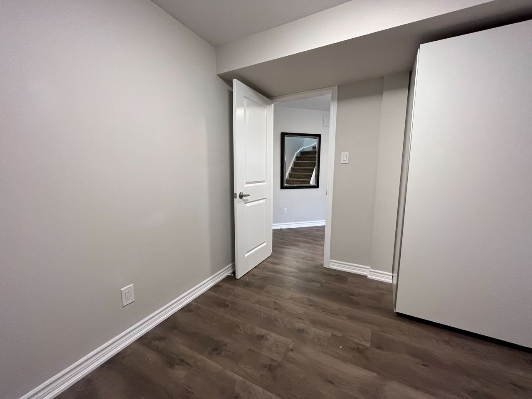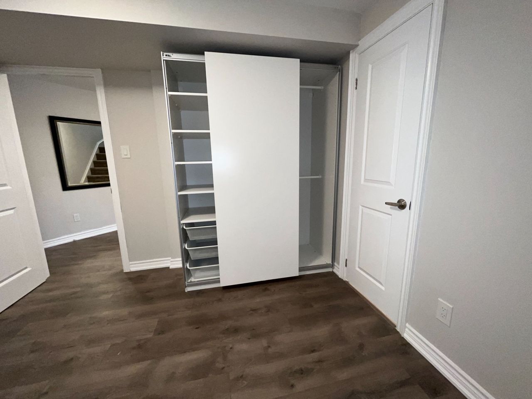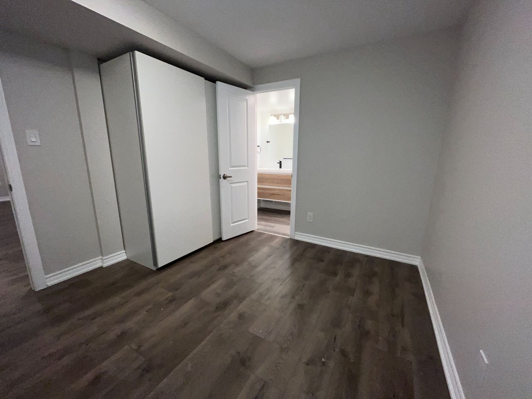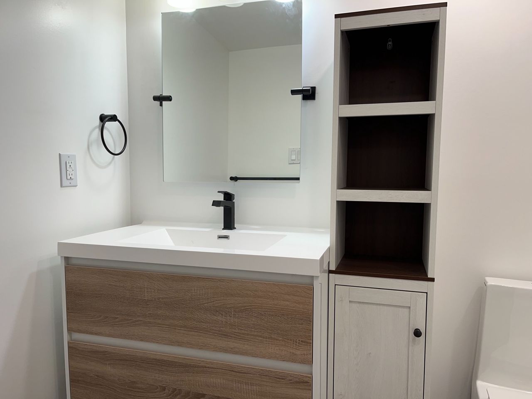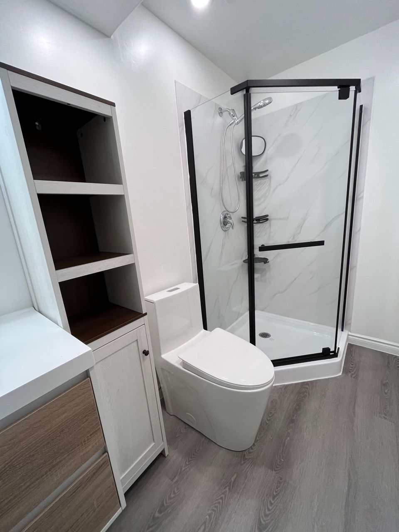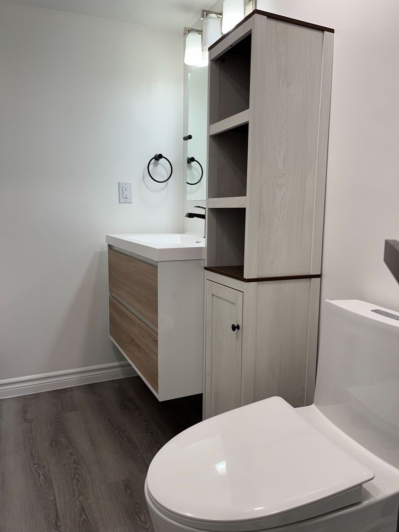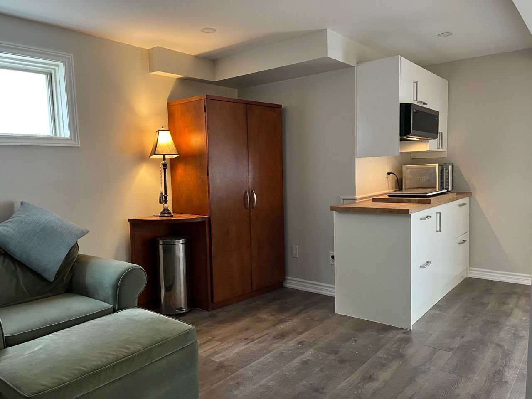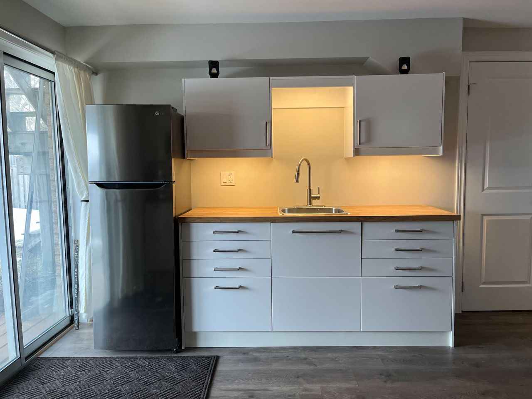- Ontario
- Barrie
21 Nicholson Dr
CAD$x,xxx
CAD$1,600 Asking price
21 Nicholson DriveBarrie, Ontario, L4N8L7
Leased
116(2+4)| 700-1100 sqft
Listing information last updated on Tue Jun 20 2023 12:06:52 GMT-0400 (Eastern Daylight Time)

Open Map
Log in to view more information
Go To LoginSummary
IDS6018268
StatusLeased
Ownership TypeFreehold
PossessionVacant
Brokered ByCENTURY 21 HERITAGE GROUP LTD.
TypeResidential House,Detached
Age 16-30
Square Footage700-1100 sqft
RoomsBed:1,Kitchen:1,Bath:1
Parking2 (6) Attached +4
Detail
Building
Bathroom Total1
Bedrooms Total1
Bedrooms Above Ground1
Basement FeaturesWalk out
Basement TypeFull
Construction Style AttachmentDetached
Cooling TypeCentral air conditioning
Exterior FinishBrick
Fireplace PresentFalse
Heating FuelNatural gas
Heating TypeForced air
Size Interior
Stories Total2
TypeHouse
Architectural Style2-Storey
Private EntranceYes
Rooms Above Grade3
Heat SourceGas
Heat TypeForced Air
WaterMunicipal
Land
Acreagefalse
Parking
Parking FeaturesPrivate Double
Other
Den FamilyroomYes
Deposit Requiredtrue
Employment LetterYes
Internet Entire Listing DisplayYes
Laundry FeaturesEnsuite
Payment FrequencyMonthly
Payment MethodDirect Withdrawal
References RequiredYes
SewerSewer
Credit CheckYes
Rent IncludesParking
BasementFull,Walk-Out
PoolNone
FireplaceN
A/CCentral Air
HeatingForced Air
FurnishedUnfurnished
ExposureW
Remarks
Brand New Large 1 Bedroom Plus Den, Lower Level Walk Out Unit With Separate Entrance. Rent Is $1600 Per Month Plus 1/3 Of Utilities Estimated At $150 Per Month Including Heat (Gas), Hydro, Water, And Central Air. Tenant To Pay Their Own Phone, Internet, And Cable Tv. Including 5 Appliance/ Fridge, Stove Top, Counter top Oven, Washer, And Dryer. Currently Vacant So Available Anytime. Landlord will Require Lease Agreement, Credit Report, Application, References, 1st And Last Months Rent, And Current Employment Letter. Non-Smoking Unit. Landlord Lives On Upper Floors And Will Consider a Pet Depending On Type & Size. 1 Outside Parking Spot In The Driveway. Excellent West End Barrie Location Close To Amenities And Easy Access To Hwy 400.Tenant pays 1/3 of utilities,
The listing data is provided under copyright by the Toronto Real Estate Board.
The listing data is deemed reliable but is not guaranteed accurate by the Toronto Real Estate Board nor RealMaster.
Location
Province:
Ontario
City:
Barrie
Community:
Ardagh 04.15.0330
Crossroad:
Ardagh & Ferndale
Room
Room
Level
Length
Width
Area
Kitchen
Bsmt
12.50
10.01
125.08
Laminate O/Looks Dining Walk-Out
Family
Bsmt
19.88
17.49
347.67
Laminate
Prim Bdrm
Bsmt
10.27
10.01
102.76
Laminate 3 Pc Ensuite
Laundry
Bsmt
11.94
7.94
94.82
Above Grade Window
Breakfast
Bsmt
12.50
10.01
125.08
Combined W/Kitchen
Bathroom
Bsmt
10.01
4.46
44.65
3 Pc Ensuite

