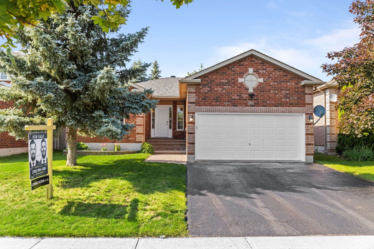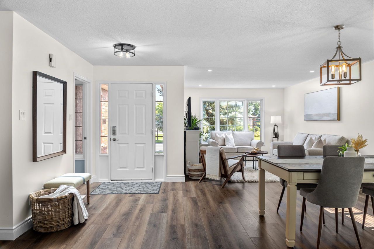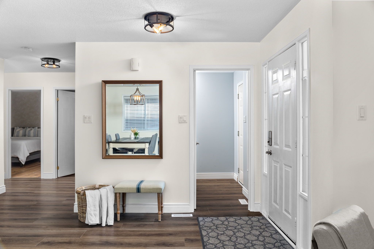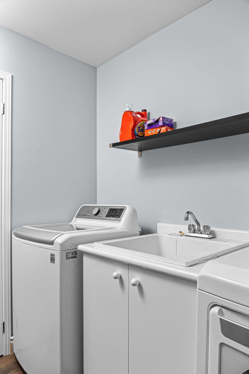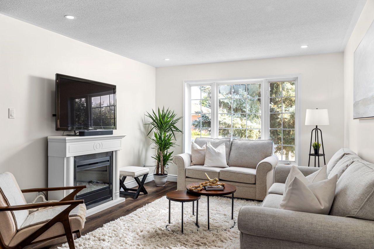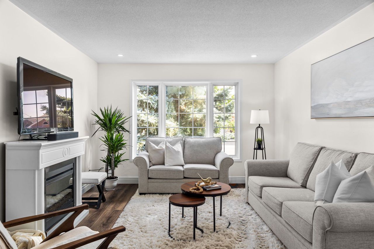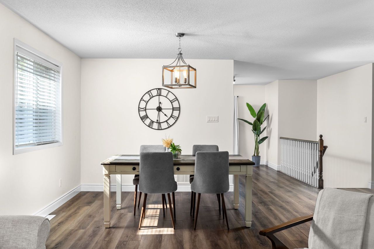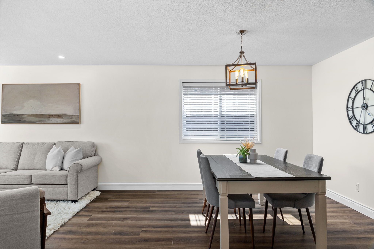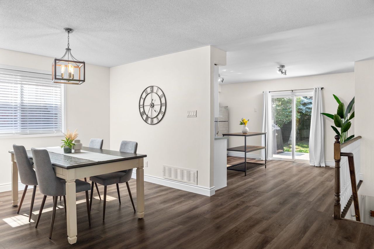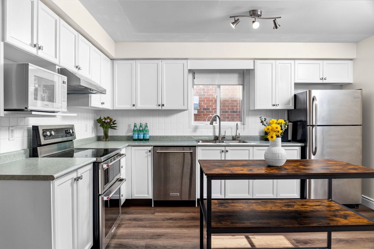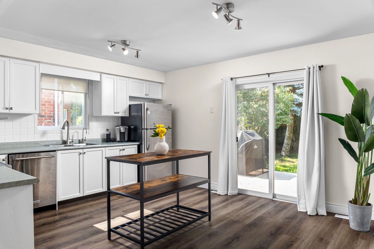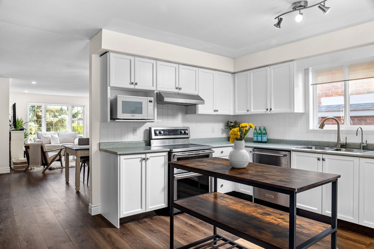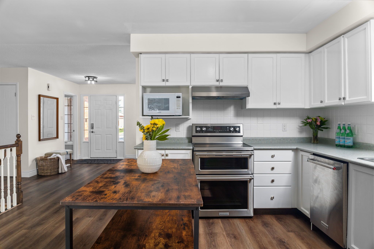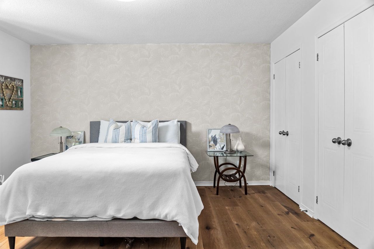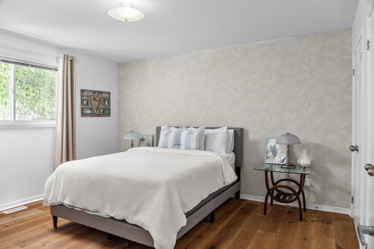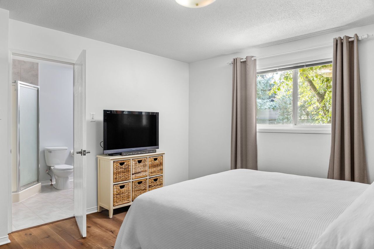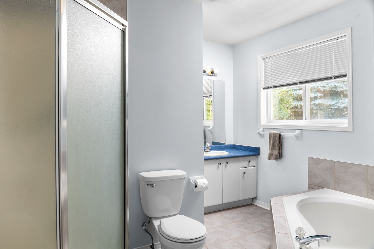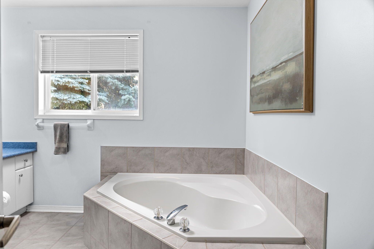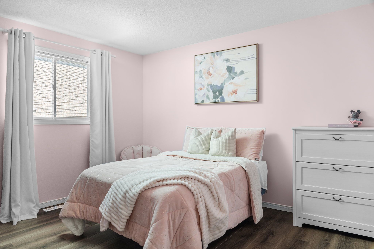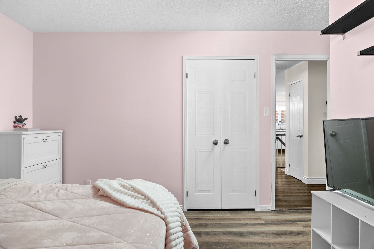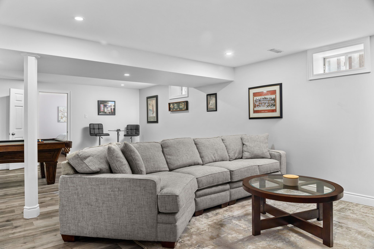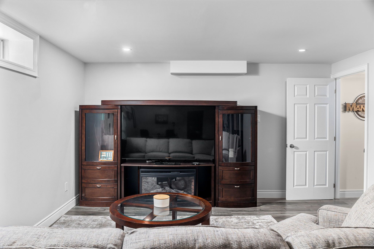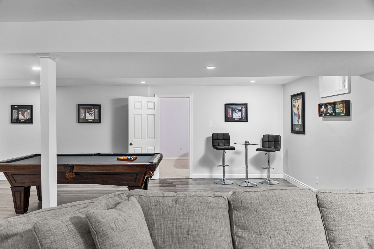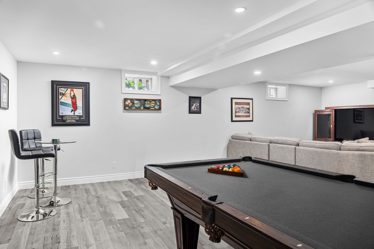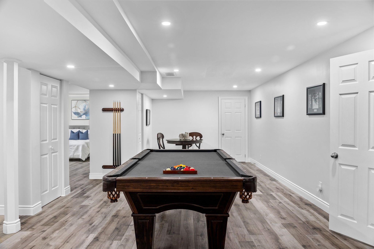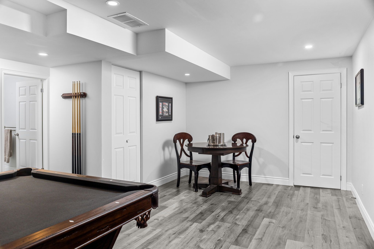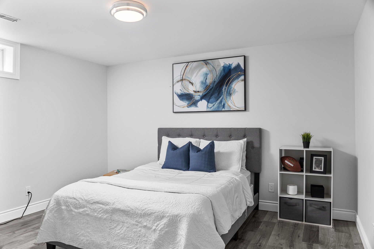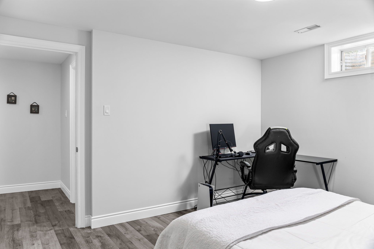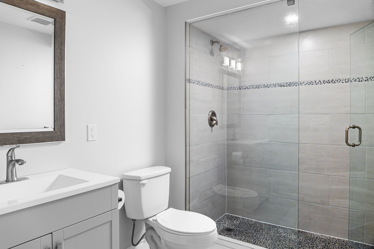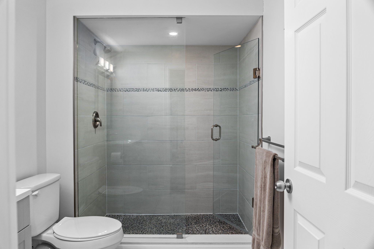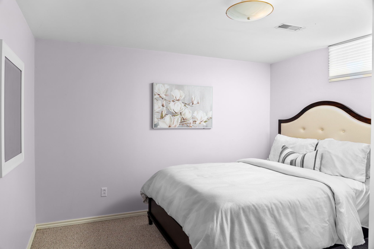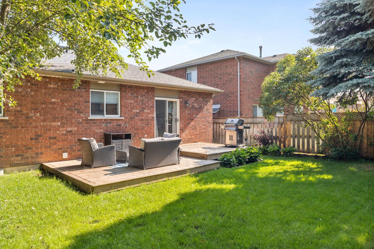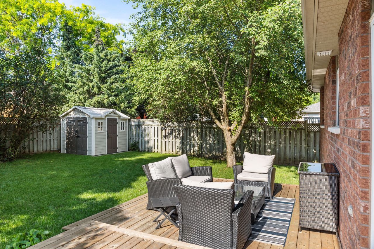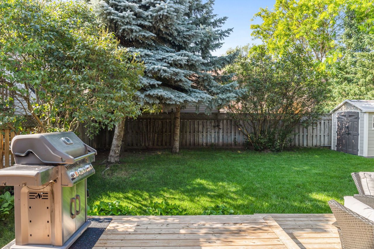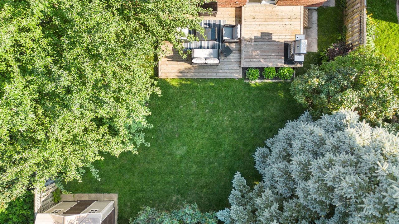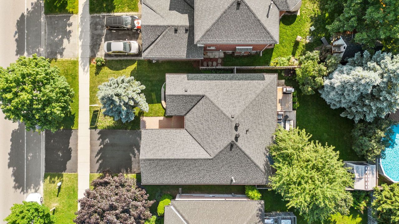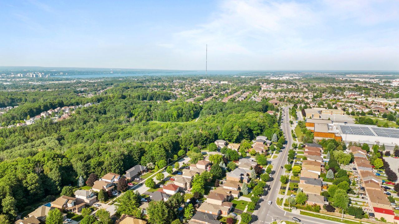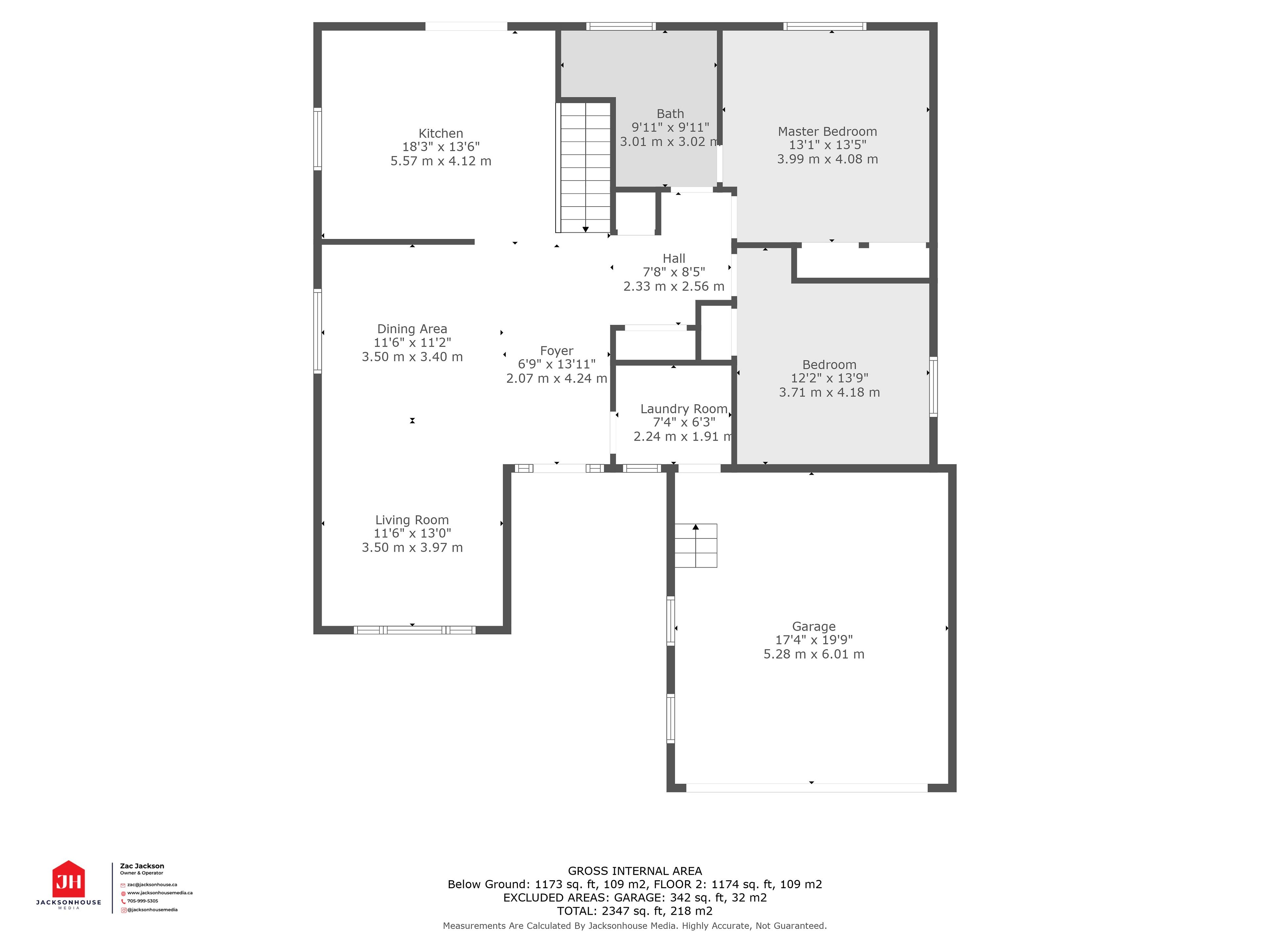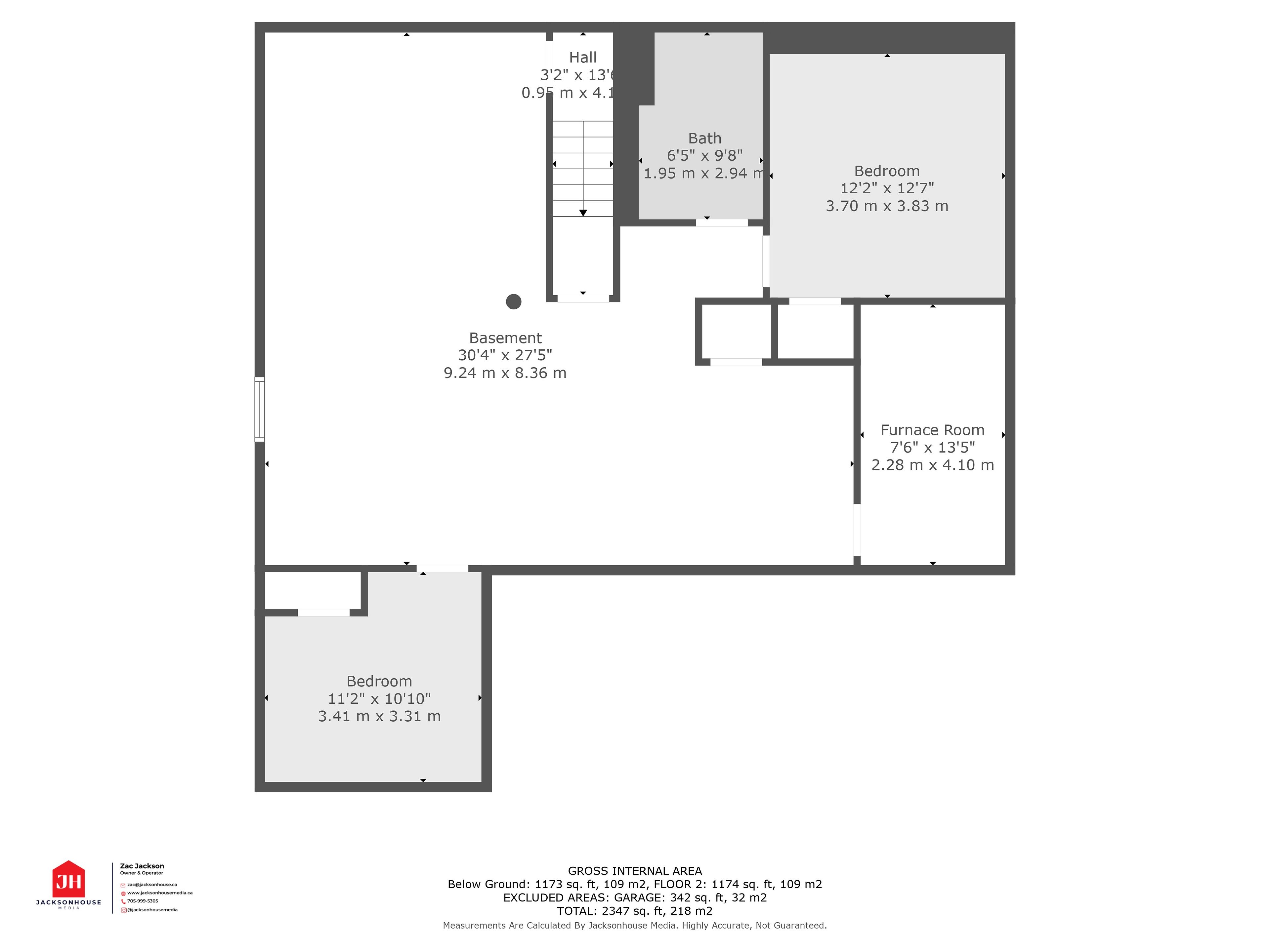- Ontario
- Barrie
202 Mapleton Ave
SoldCAD$xxx,xxx
CAD$879,900 Asking price
202 MAPLETON AvenueBarrie, Ontario, L4N8T6
Sold
2+226(2+4)
Listing information last updated on Thu Dec 07 2023 12:38:45 GMT-0500 (Eastern Standard Time)

Open Map
Log in to view more information
Go To LoginSummary
IDS6638658
StatusSold
Ownership TypeFreehold
PossessionFLEXIBLE
Brokered ByCENTURY 21 B.J. ROTH REALTY LTD.
TypeResidential Bungalow,House,Detached
Age 16-30
Lot Size49.22 * 114.82 Feet As per Geo
Land Size5651.44 ft²
RoomsBed:2+2,Kitchen:1,Bath:2
Parking2 (6) Attached +4
Virtual Tour
Detail
Building
Bathroom Total2
Bedrooms Total4
Bedrooms Above Ground2
Bedrooms Below Ground2
Architectural StyleBungalow
Basement DevelopmentFinished
Basement TypeFull (Finished)
Construction Style AttachmentDetached
Cooling TypeCentral air conditioning
Exterior FinishBrick
Fireplace PresentTrue
Heating FuelNatural gas
Heating TypeForced air
Size Interior
Stories Total1
TypeHouse
Architectural StyleBungalow
FireplaceYes
Property FeaturesGreenbelt/Conservation,Rec./Commun.Centre,Public Transit,School,Library
Rooms Above Grade7
Rooms Total12
Heat SourceGas
Heat TypeForced Air
WaterMunicipal
Laundry LevelMain Level
Land
Size Total Text49.22 x 114.82 FT ; As Per Geo
Acreagefalse
AmenitiesPublic Transit,Schools
Size Irregular49.22 x 114.82 FT ; As Per Geo
Lot Size Range Acres< .50
Parking
Parking FeaturesAvailable
Surrounding
Ammenities Near ByPublic Transit,Schools
Community FeaturesCommunity Centre
Location DescriptionEssa Rd/Mapleton Ave
Zoning DescriptionR2
Other
FeaturesConservation/green belt
Internet Entire Listing DisplayYes
SewerSewer
BasementFinished,Full
PoolNone
FireplaceY
A/CCentral Air
HeatingForced Air
ExposureN
Remarks
Presenting 202 Mapleton Ave in the sought after south end of Barrie. This 2+2 bed, 2 bath true bungalow has been meticulously maintained and is move in ready! As you walk in you will be welcomed by the abundance of natural sunlight and open concept design. Brand new wide plank luxury vinyl flooring throughout the main floor adds to the exceptional flow of the home. SS appliances and modern white cabinetry compliment the kitchen, which also features a walkout to your large deck and private backyard. Downstairs you have a large entertaining space complete with a pool table and 2 additional bedrooms plus a full updated bathroom. The location is exceptional, being walking distance to the rec centre as well as the Ardagh Bluffs Trails. Shopping and highway access are also just around the corner! Call the listing agent for more information or to book your private showing!
The listing data is provided under copyright by the Toronto Real Estate Board.
The listing data is deemed reliable but is not guaranteed accurate by the Toronto Real Estate Board nor RealMaster.
Location
Province:
Ontario
City:
Barrie
Community:
Holly 04.15.0340
Crossroad:
Essa Rd/Mapleton Ave
Room
Room
Level
Length
Width
Area
Kitchen
Main
13.48
14.67
197.75
Dining Room
Main
10.01
11.84
118.52
Living Room
Main
10.99
14.99
164.79
Laundry
Main
NaN
Primary Bedroom
Main
12.99
13.68
177.75
Bedroom
Main
12.34
11.52
142.06
Bathroom
Main
NaN
Recreation
Lower
15.16
13.16
199.41
Game Room
Lower
12.99
13.91
180.73
Bedroom
Lower
12.17
10.66
129.79
Bedroom
Lower
12.83
13.91
178.45
Bathroom
Lower
NaN

