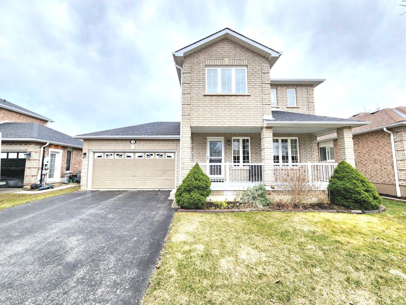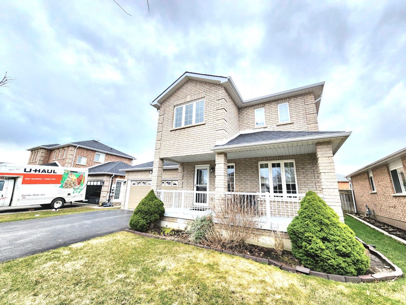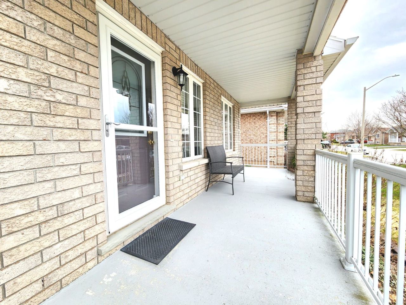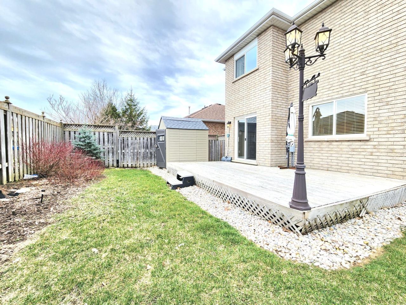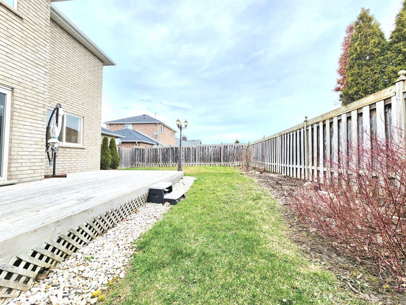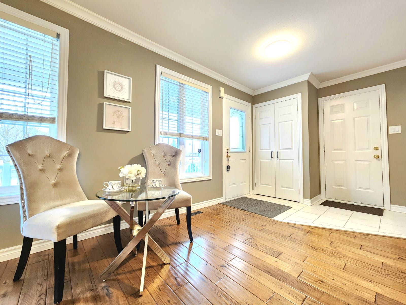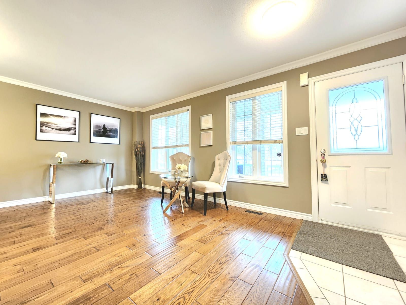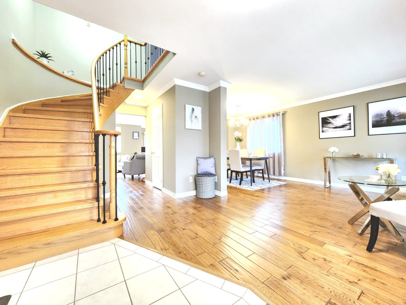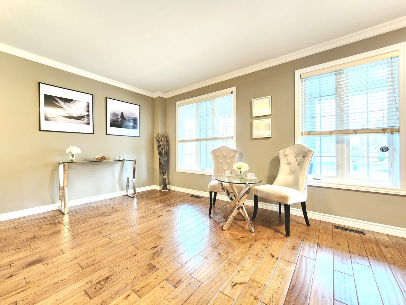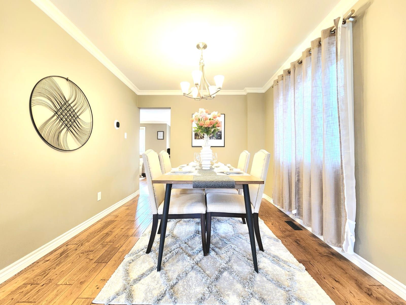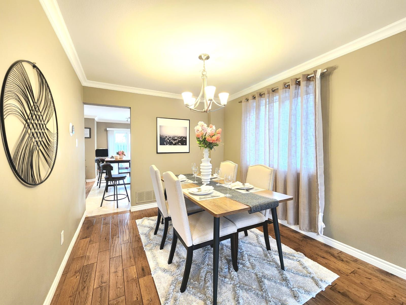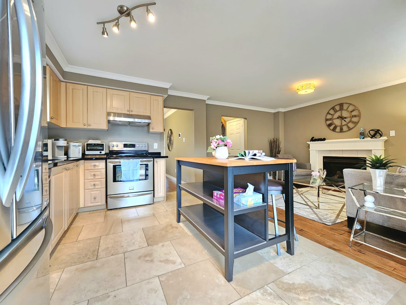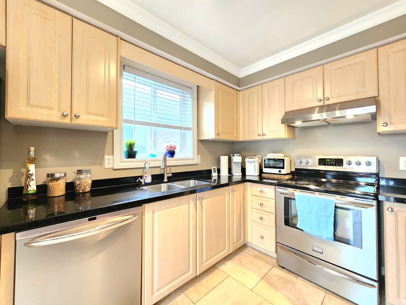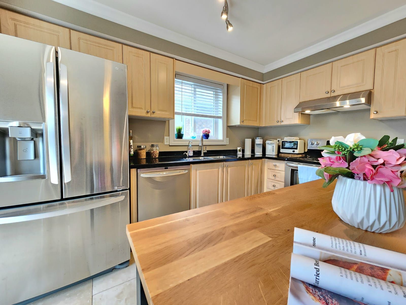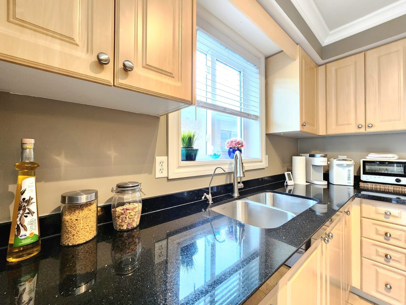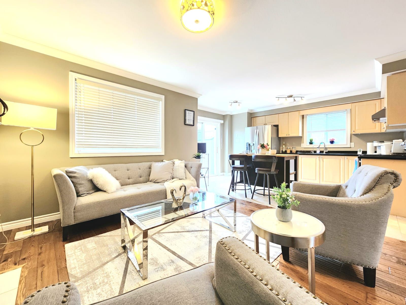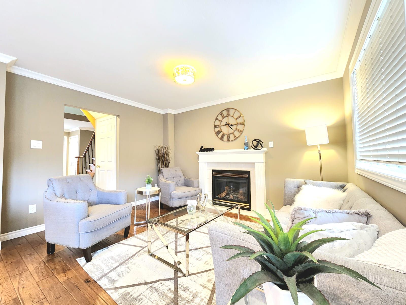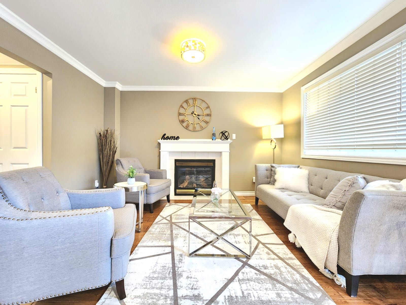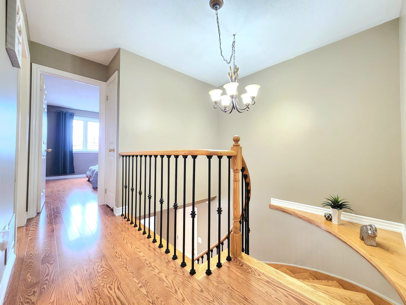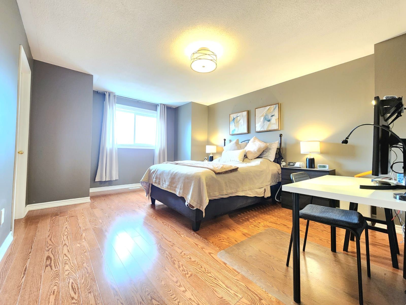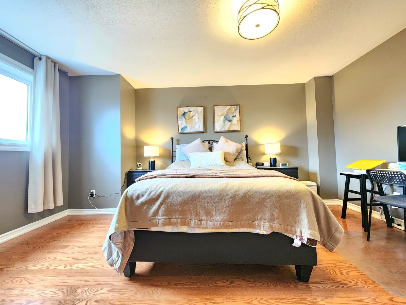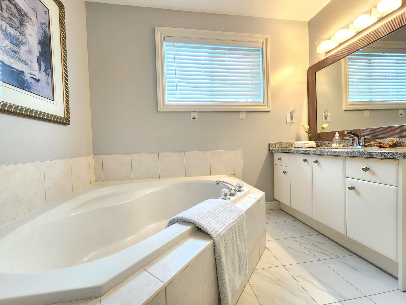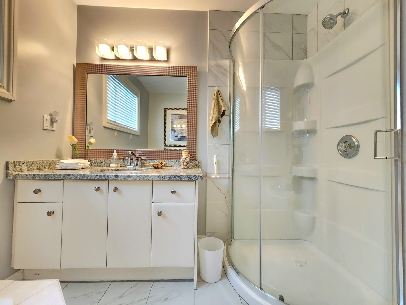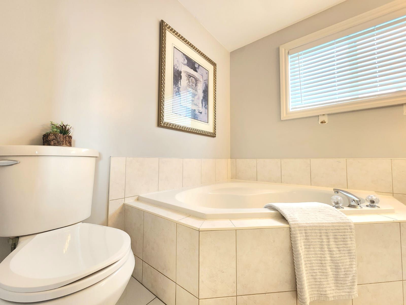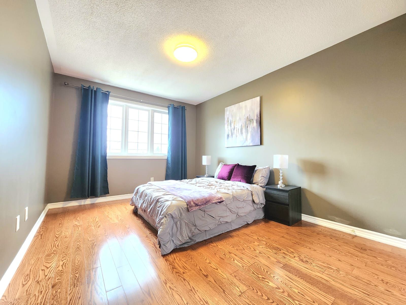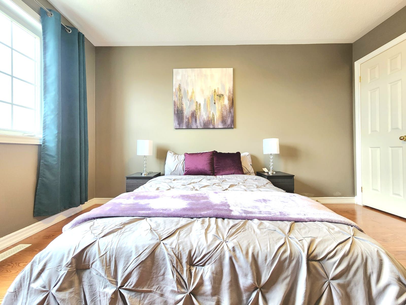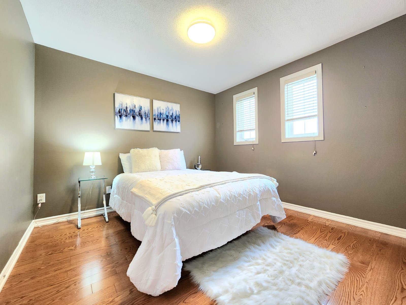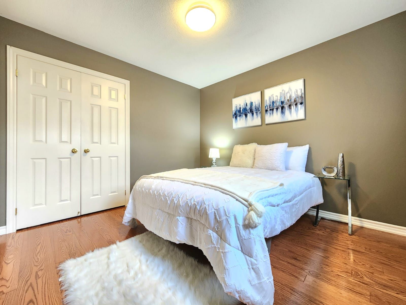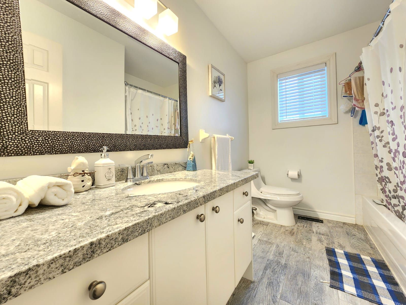- Ontario
- Barrie
19 Player Dr
CAD$849,500
CAD$849,500 Asking price
19 Player DriveBarrie, Ontario, L4M6W5
Delisted · Terminated ·
334(2+2)| 1500-2000 sqft
Listing information last updated on Sat Sep 21 2024 16:25:36 GMT-0400 (Eastern Daylight Time)

Open Map
Log in to view more information
Go To LoginSummary
IDS9284561
StatusTerminated
Ownership TypeFreehold
PossessionFlexible
Brokered ByCENTURY 21 LEADING EDGE REALTY INC.
TypeResidential House,Detached
Age
Lot Size54.13 * 82.02 Feet
Land Size4439.74 ft²
Square Footage1500-2000 sqft
RoomsBed:3,Kitchen:1,Bath:3
Parking2 (4) Attached +2
Detail
Building
Bathroom Total3
Bedrooms Total3
Bedrooms Above Ground3
AmenitiesFireplace(s)
AppliancesGarage door opener remote(s)
Basement DevelopmentUnfinished
Basement TypeN/A (Unfinished)
Construction Style AttachmentDetached
Cooling TypeCentral air conditioning
Exterior FinishBrick
Fireplace PresentTrue
Fireplace Total1
Flooring TypeHardwood,Tile
Foundation TypeConcrete
Half Bath Total1
Heating FuelNatural gas
Heating TypeForced air
Size Interior1499.9875 - 1999.983 sqft
Stories Total2
Total Finished Area
TypeHouse
Utility WaterMunicipal water
Architectural Style2-Storey
FireplaceYes
HeatingYes
Main Level Bedrooms1
Rooms Above Grade7
Rooms Total7
Fireplace FeaturesNatural Gas
Fireplaces Total1
RoofAsphalt Shingle
Heat SourceGas
Heat TypeForced Air
WaterMunicipal
Laundry LevelLower Level
GarageYes
Land
Size Total Text54.1 x 82 FT
Acreagefalse
SewerSanitary sewer
Size Irregular54.1 x 82 FT
Lot Dimensions SourceOther
Parking
Parking FeaturesPrivate
Surrounding
Location DescriptionHamner And Bayfield St
Other
Den FamilyroomYes
Interior FeaturesAuto Garage Door Remote
Internet Entire Listing DisplayYes
SewerSewer
BasementUnfinished
PoolNone
FireplaceY
A/CCentral Air
HeatingForced Air
ExposureS
Remarks
Welcome to your ideal starter home nestled in a highly sought-after neighborhood, where convenience and comfort converge seamlessly. Situated close to the prestigious Barrie Golf and Country Club, schools, transportation hubs, shopping centers, delectable dining options, and a vibrant recreational center, this location offers the epitome of suburban living at its finest. Upon arrival, you'll be greeted by the timeless charm of a solidly built, all-brick family home, quietly nestled on a serene street. Step inside to discover a spacious layout boasting three bedrooms and two and a half bathrooms, providing ample space for your growing family or hosting guests. The highlight of the home is the generously sized master bedroom, complete with a walk-in closet and a luxurious five-piece ensuite, offering a tranquil retreat at the end of a long day. Recent updates, including wood flooring throughout and a wood staircase with iron pickets, add a touch of contemporary elegance to the classic design. Step outside to your private oasis, where a large deck awaits in the backyard, perfect for alfresco dining or enjoying lazy weekends in the sun. Additionally, an oversized front porch invites you to unwind and savor a cup of tea as you soak in the peaceful ambiance of the neighborhood. Meticulously maintained and exuding a sense of warmth and comfort, this home is the perfect place to create lasting memories with your loved ones. Don't miss your chance to make this charming residence your own!All ELF, Stove, Fridge, Dishwasher, Washer & Dryer. Window Coverings. Central A/C, Central Water Softener System, Water Purification Systems.
The listing data is provided under copyright by the Toronto Real Estate Board.
The listing data is deemed reliable but is not guaranteed accurate by the Toronto Real Estate Board nor RealMaster.
Location
Province:
Ontario
City:
Barrie
Community:
East Bayfield 04.15.0090
Crossroad:
Hamner And Bayfield St
Room
Room
Level
Length
Width
Area
Living Room
Main
10.01
14.60
146.09
Dining Room
Main
9.61
8.99
86.41
Family Room
Main
12.99
10.99
142.79
Kitchen
Main
11.58
9.91
114.75
Primary Bedroom
Second
12.60
12.99
163.68
Bedroom 2
Second
13.09
10.17
133.14
Bedroom 3
Second
10.76
10.33
111.21

