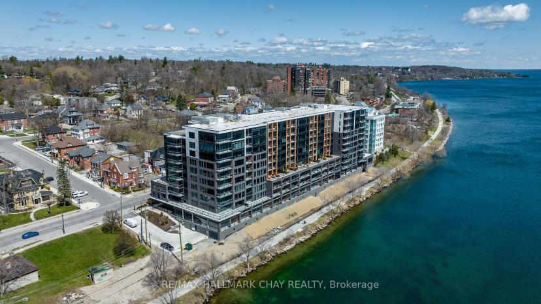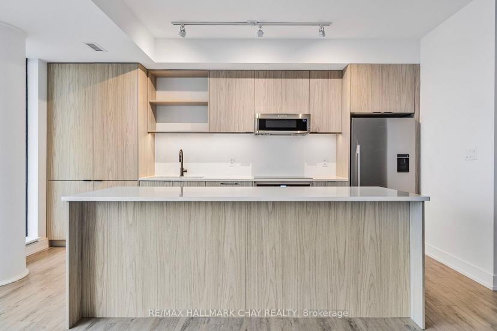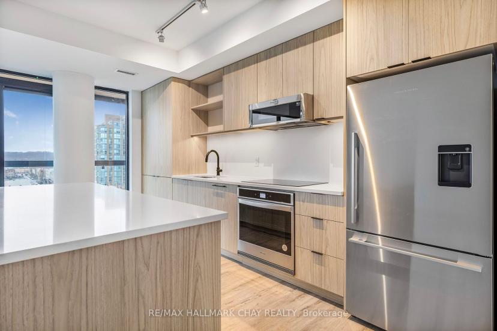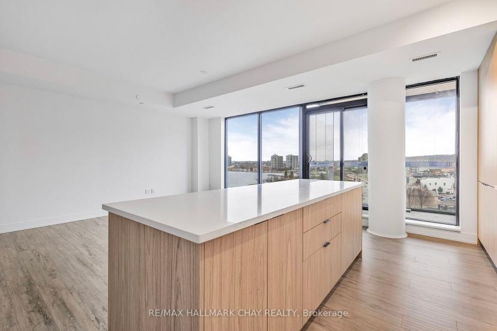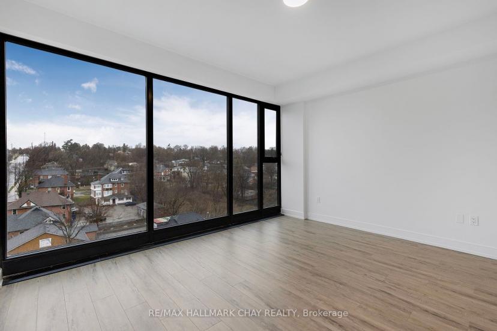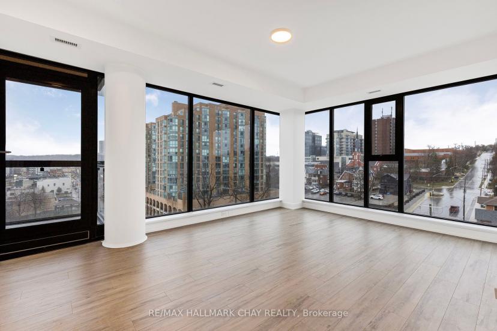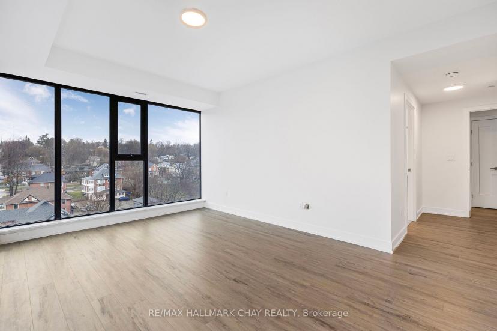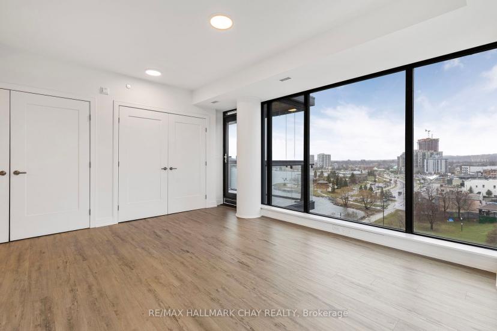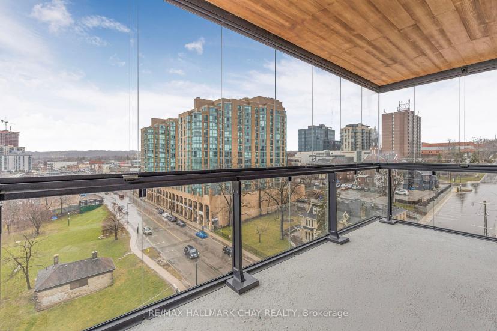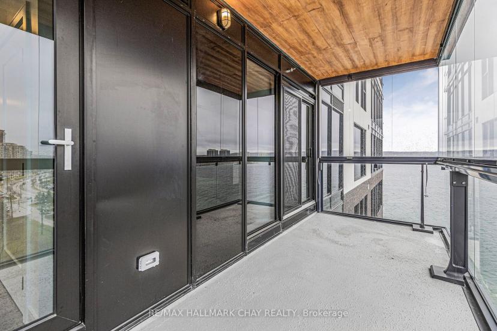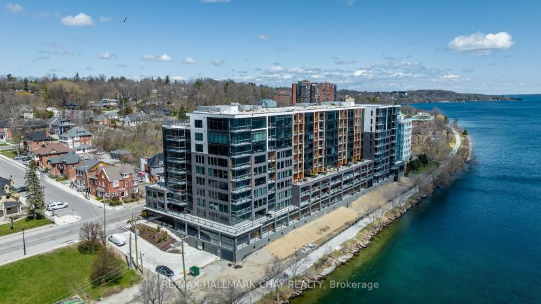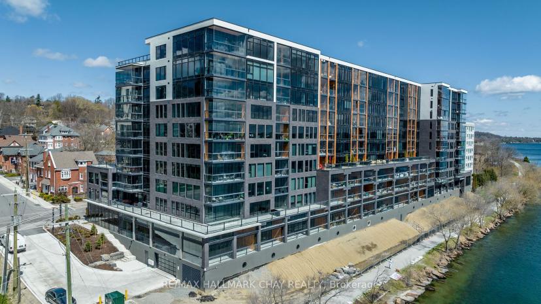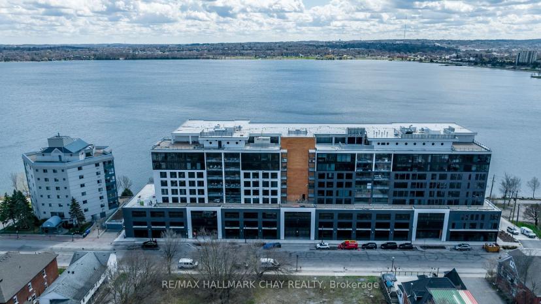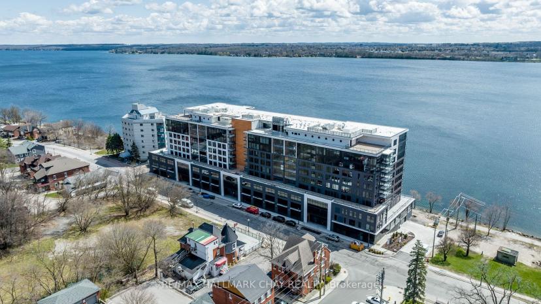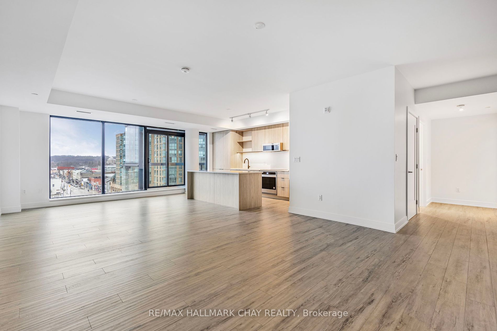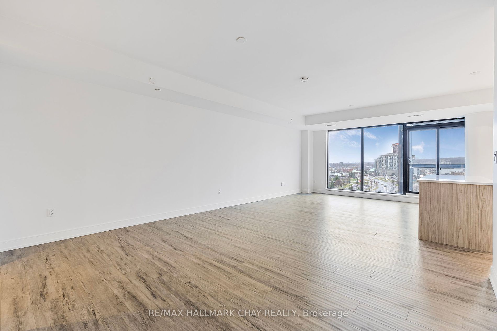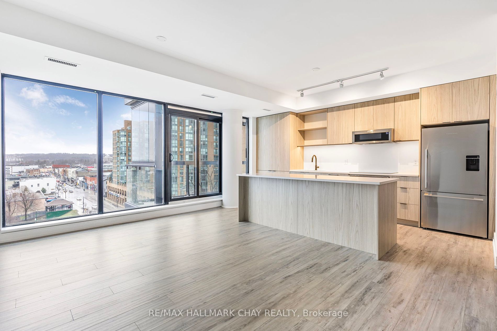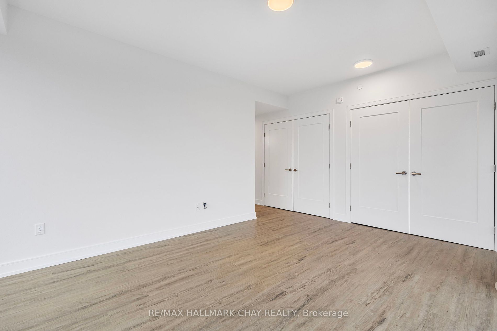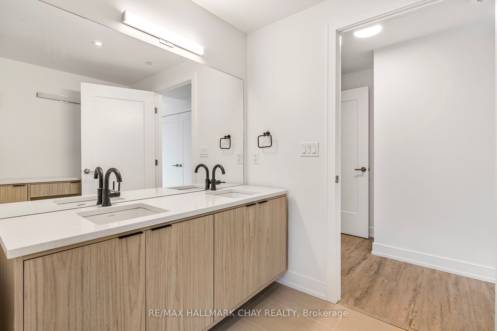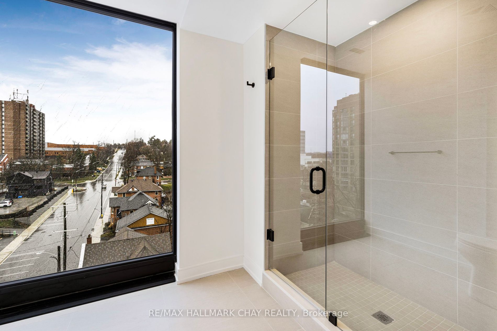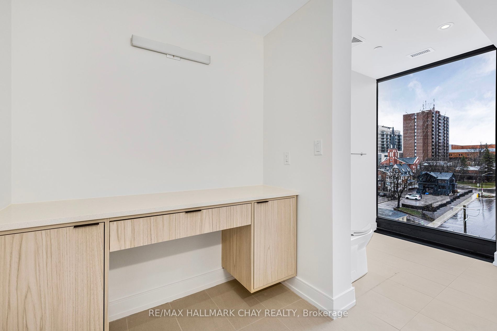- Ontario
- Barrie
185 Dunlop St E
CAD$1,399,900 Sale
823 185 Dunlop St EBarrie, Ontario, L4M1B2
232| 1600-1799 sqft

Open Map
Log in to view more information
Go To LoginSummary
IDS8276082
StatusCurrent Listing
Ownership TypeCondominium/Strata
TypeResidential Apartment
RoomsBed:2,Kitchen:1,Bath:3
Square Footage1600-1799 sqft
Parking2 (2) Underground
Age 0-5
Maint Fee967
Maintenance Fee TypeInsurance,Landscaping,Property Management,Water
Possession DateImmediate
Listing Courtesy ofRE/MAX HALLMARK CHAY REALTY
Detail
Building
Bathroom Total3
Bedrooms Total2
Bedrooms Above Ground2
AmenitiesExercise Centre,Party Room,Sauna,Security/Concierge,Storage - Locker
AppliancesHot Tub,Garage door opener remote(s),Dishwasher,Dryer,Garage door opener,Microwave,Refrigerator,Stove,Washer
Cooling TypeCentral air conditioning
Exterior FinishConcrete
Fireplace PresentFalse
Fire ProtectionControlled entry,Smoke Detectors
Foundation TypeConcrete
Heating FuelNatural gas
Heating TypeForced air
Land
Access TypePublic Docking,Year-round access
Acreagefalse
AmenitiesPublic Transit,Schools,Hospital
Surface WaterLake/Pond
Parking
Attached Garage
Covered
Surrounding
Community FeaturesPet Restrictions,Community Centre
Ammenities Near ByPublic Transit,Schools,Hospital
View TypeDirect Water View,Lake view
Other
Equipment TypeNone
Rental Equipment TypeNone
Storage TypeLocker
StructurePatio(s),Deck,Porch
FeaturesSloping,Backs on greenbelt,Conservation/green belt,Balcony,Carpet Free,Guest Suite,Sauna
Locker#145
BasementOther
BalconyEncl
LockerExclusive
FireplaceN
A/CCentral Air
HeatingForced Air
Level8
Unit No.823
ExposureW
Parking SpotsExclusive14Exclusive15
Corp#SCC503
Prop MgmtBayshore
Remarks
WELCOME to the stunning Lakhouse condo community in Barrie on the shore of Kempenfelt Bay on Lake Simcoe. This TEAL Floor Plan offers 2 Bedrooms + Den + 2 full Baths + 2pc Guest Bath in over 1700 sqft. Large windows for incredible flow of natural light and views of Lake Simcoe and Barrie's vibrant downtown. Spacious 113 sqft Balcony with Lumon frameless glass open-air/enclosed balcony system that allows window panes to easily slide & stack. Experience the luxury of lakefront living. This new resort-inspired 10 storey condo community offers contemporary Nordic style and design throughout this suite and into the exquisite common areas. Two exclusive parking spaces. Luxury amenities include fitness / exercise / gym space, sauna, steam room, hot tub, change rooms, lockers, kayak storage, roof top patios, as well as party room, meeting rooms, caterer/chef's kitchen ... and a pet wash station. This is a premiere location for exclusive condo life in the waterfront community of Barrie! Barrie offers all the amenities a busy lifestyle requires. Steps to services, shopping, dining and entertainment of downtown Barrie. Enjoy a leisurely stroll on the waterfront boardwalk, or a day long hike on the Simcoe County trails, in all seasons. Easy access to key commuter routes - north to cottage country - south to the GTA in less than an hour. Take a look today! Appliances, new - as shown. Two exclusive parking spaces. One locker, exclusive. Convenience of Utility Room with Stacked Washer / Dryer in the unit.
The listing data is provided under copyright by the Toronto Real Estate Board.
The listing data is deemed reliable but is not guaranteed accurate by the Toronto Real Estate Board nor RealMaster.
Location
Province:
Ontario
City:
Barrie
Community:
Lakeshore 04.15.0200
Crossroad:
Dunlop St E
Room
Room
Level
Length
Width
Area
Kitchen
Main
4.88
6.55
31.96
Combined W/Living Open Concept
Dining
Main
3.43
4.39
15.06
Open Concept
Br
Main
3.78
3.66
13.83
5 Pc Ensuite
2nd Br
Main
4.42
3.66
16.18

