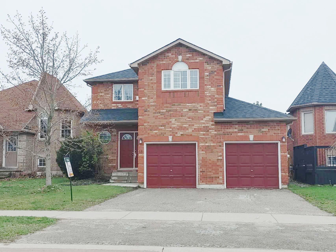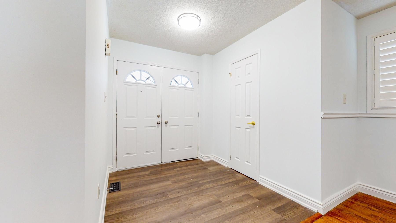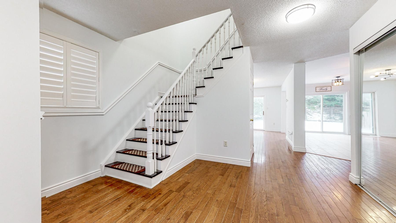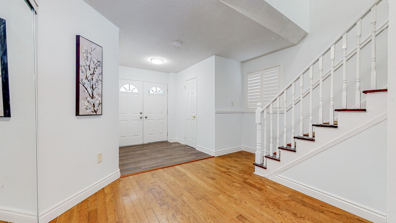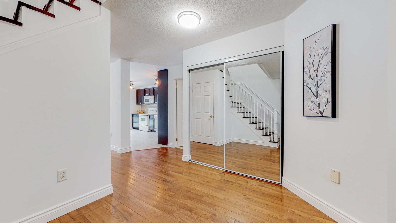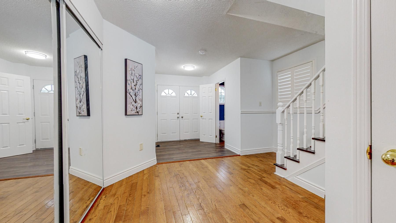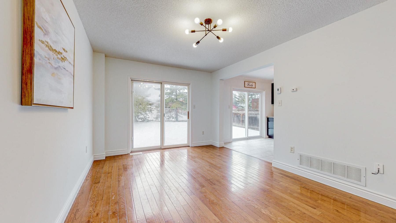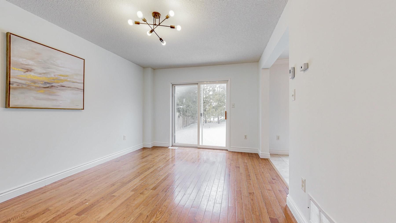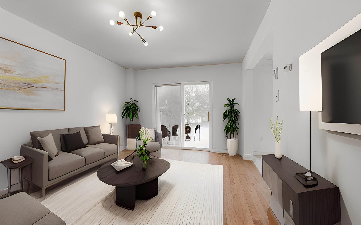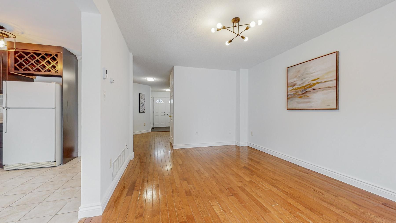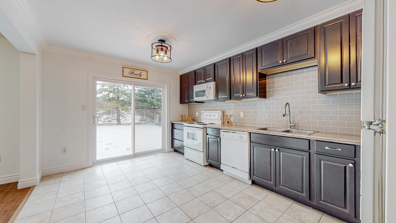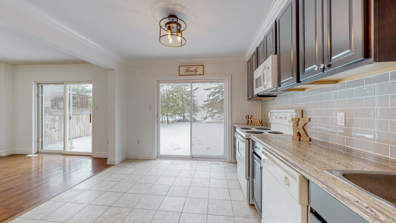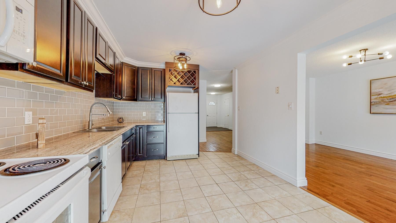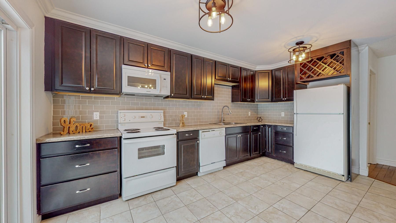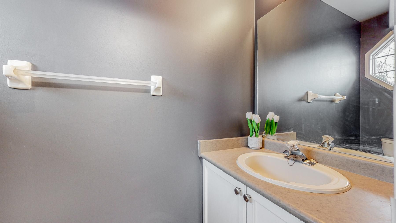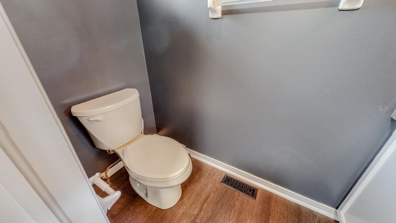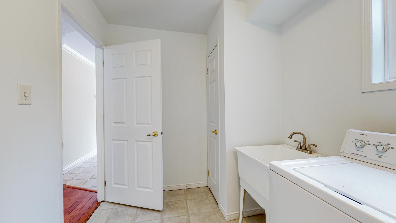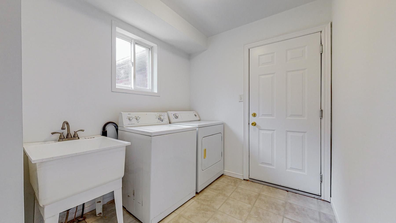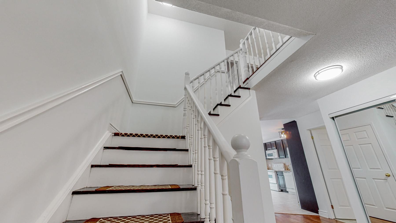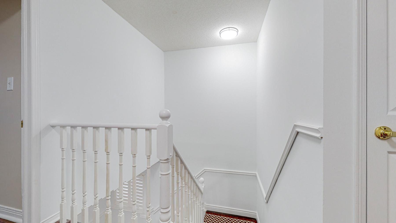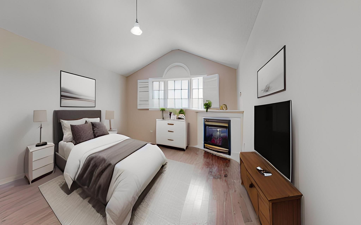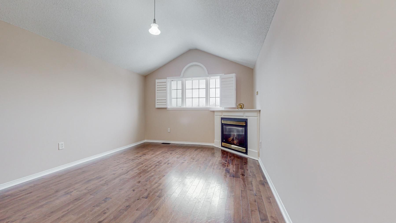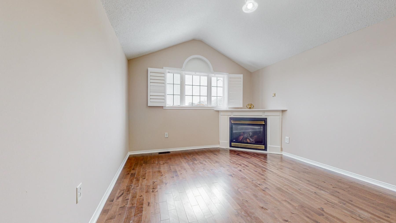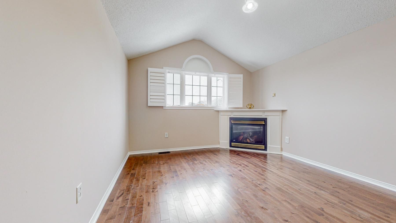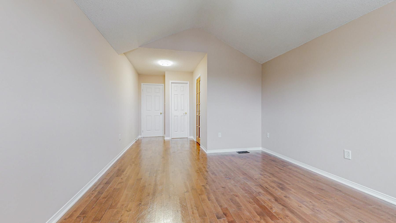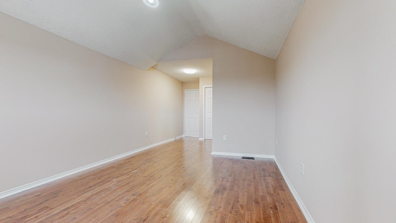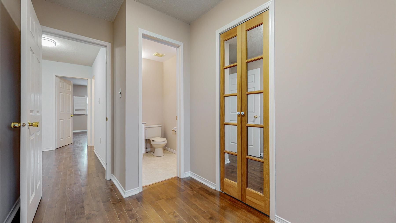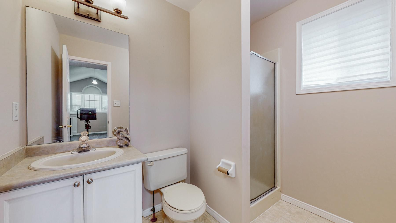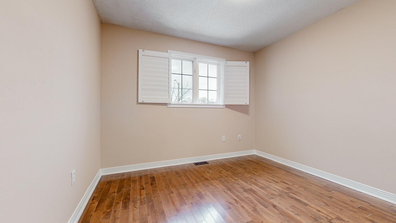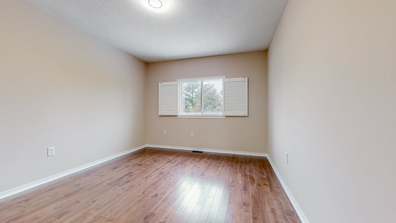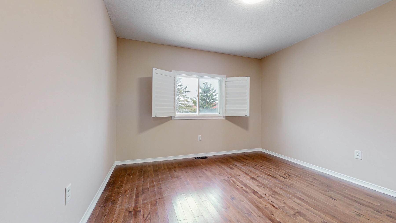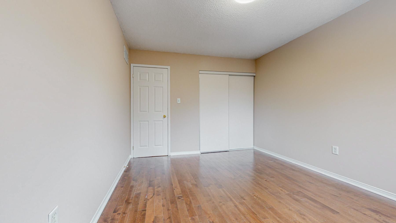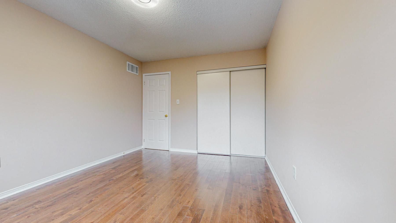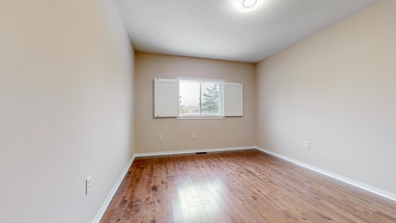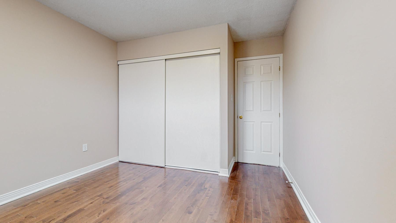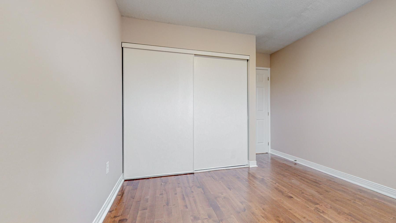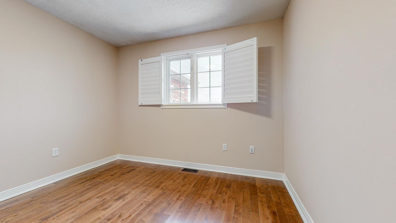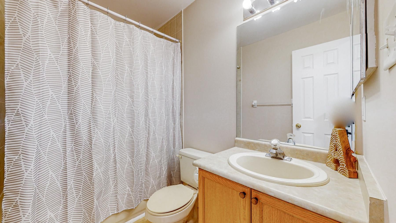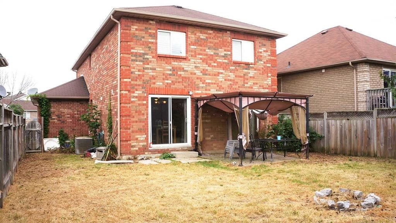- Ontario
- Barrie
18 Cassandra Dr
SoldCAD$xxx,xxx
CAD$799,900 Asking price
18 Cassandra DriveBarrie, Ontario, L4M6W3
Sold
434(2+2)
Listing information last updated on Sat Jun 24 2023 11:34:02 GMT-0400 (Eastern Daylight Time)

Open Map
Log in to view more information
Go To LoginSummary
IDS6095940
StatusSold
Ownership TypeFreehold
PossessionFlexible
Brokered ByHOMELIFE GOLCONDA REALTY INC.
TypeResidential House,Detached
Age 16-30
Lot Size39.37 * 109.92 Feet
Land Size4327.55 ft²
RoomsBed:4,Kitchen:1,Bath:3
Parking2 (4) Attached +2
Detail
Building
Bathroom Total3
Bedrooms Total4
Bedrooms Above Ground4
Basement TypeFull
Construction Style AttachmentDetached
Cooling TypeCentral air conditioning
Exterior FinishBrick
Fireplace PresentTrue
Heating FuelNatural gas
Heating TypeForced air
Size Interior
Stories Total2
TypeHouse
Architectural Style2-Storey
FireplaceYes
Rooms Above Grade6
Heat SourceGas
Heat TypeForced Air
WaterMunicipal
Land
Size Total Text39.37 x 109.92 FT
Acreagefalse
Size Irregular39.37 x 109.92 FT
Parking
Parking FeaturesAvailable
Other
Internet Entire Listing DisplayYes
SewerSewer
BasementFull
PoolNone
FireplaceY
A/CCentral Air
HeatingForced Air
ExposureE
Remarks
Wow, The Two Storey Brick Home With Almost 1800 Sqft Of Finished Living Space this home is conveniently located near schools, parks, shopping centers, and various amenities. Commuters will appreciate its easy access to highway 400 and public transportation. Four Bedrooms, 2 Full Baths & Powder Room. Entire house with Hardwood flooring Through Out The main level features a well-designed layout that optimizes both functionality and flow. The master bedroom features large windows that fill the room with natural light, creating a serene ambiance.It W / Walk-In Closet, Ensuite, Cathedral Ceilings & Gas Fireplace !The backyard of 18 Cassandra is a private oasis,offering an ideal space for outdoor activities and entertaining. Updated Eat-In Kitchen, Hardwood Flrs, Main Flr Laundry, Inside Entry To Oversized Double Garage.New Updated: New Shingle Roof (2023), Fresh Plain (2023) Foyer With Vinyl Flooring(2023) , Second Floor With Hardwood Flooring , Furnace (2023) , Fully Fenced Backyard
The listing data is provided under copyright by the Toronto Real Estate Board.
The listing data is deemed reliable but is not guaranteed accurate by the Toronto Real Estate Board nor RealMaster.
Location
Province:
Ontario
City:
Barrie
Community:
Bayfield 04.15.0080
Crossroad:
Cassandra Dr & Monique Cres
Room
Room
Level
Length
Width
Area
Living
Main
13.88
10.60
147.07
Hardwood Floor
Breakfast
Main
NaN
Tile Floor
Kitchen
Main
15.42
10.07
155.31
Tile Floor
Laundry
Main
NaN
Br
2nd
14.34
11.42
163.69
Hardwood Floor
2nd Br
2nd
12.17
10.33
125.79
Hardwood Floor
3rd Br
2nd
12.99
11.42
148.34
Hardwood Floor
4th Br
2nd
13.09
10.66
139.58
Hardwood Floor
Bathroom
Main
NaN
Tile Floor
Bathroom
2nd
NaN
Tile Floor
Bathroom
2nd
NaN
Tile Floor

