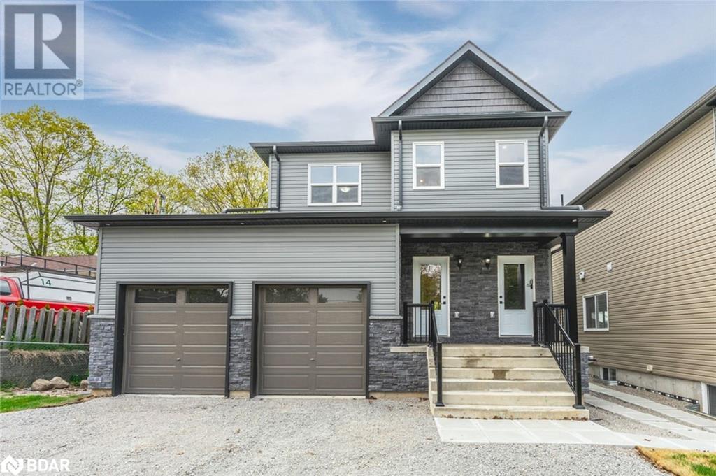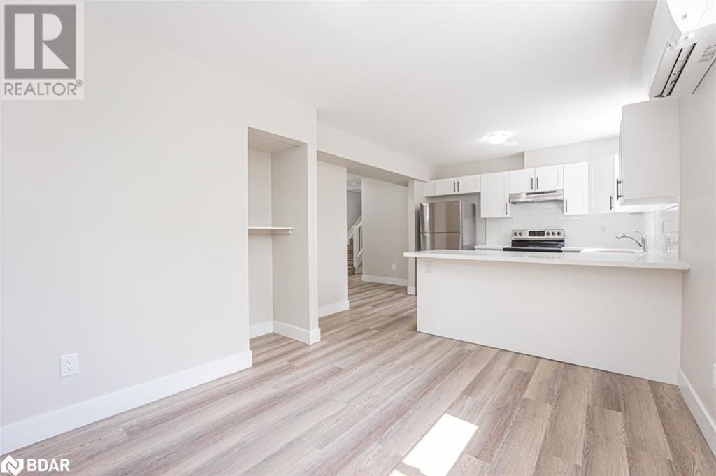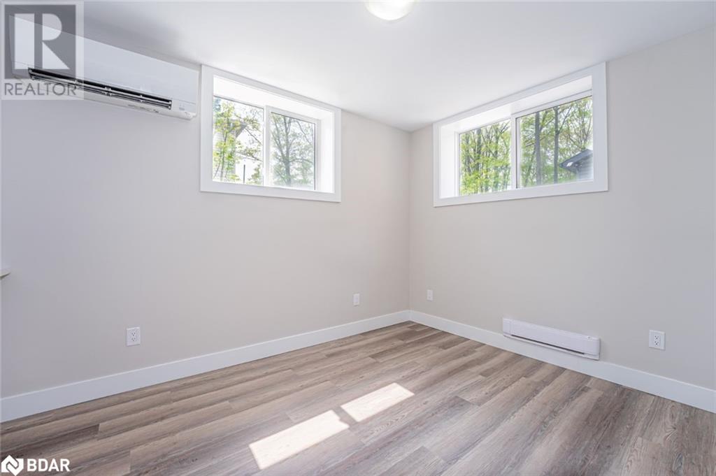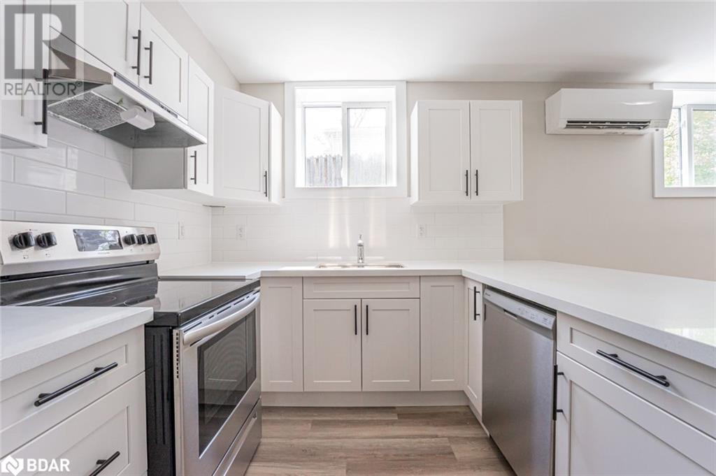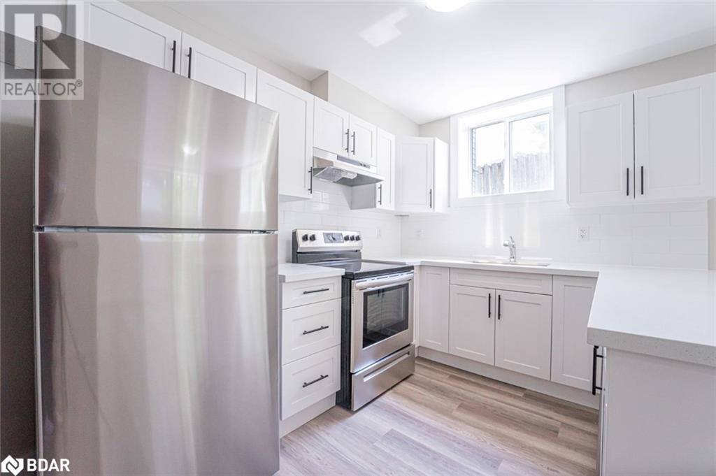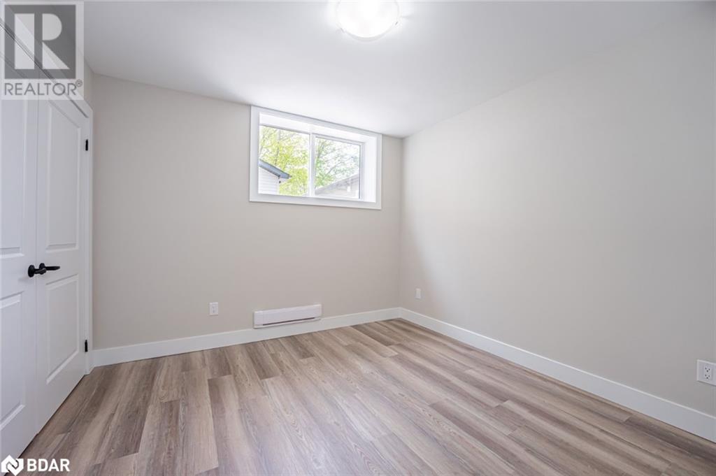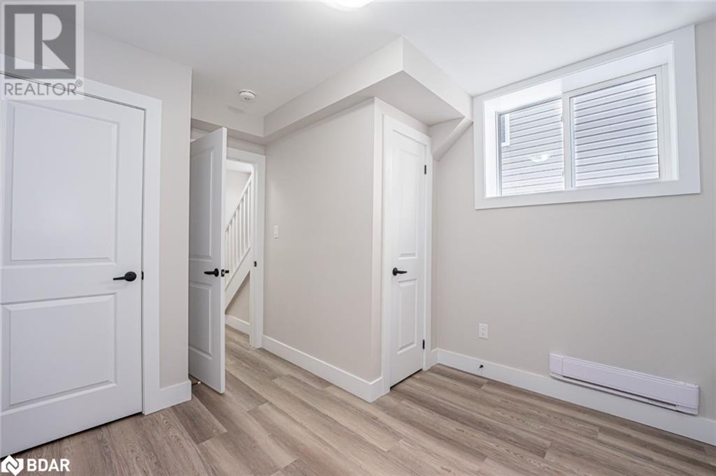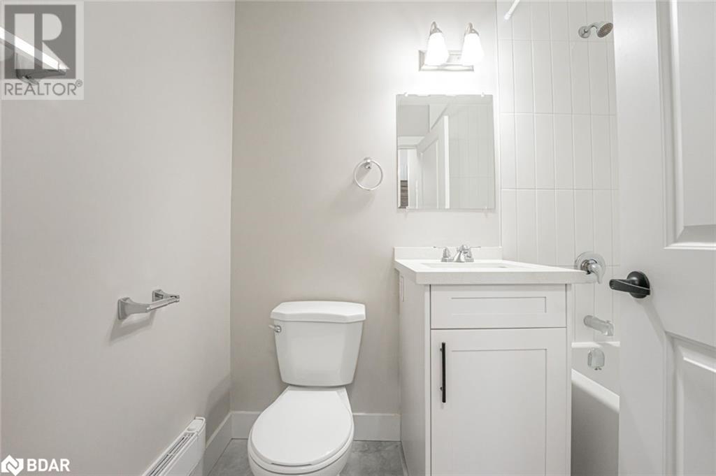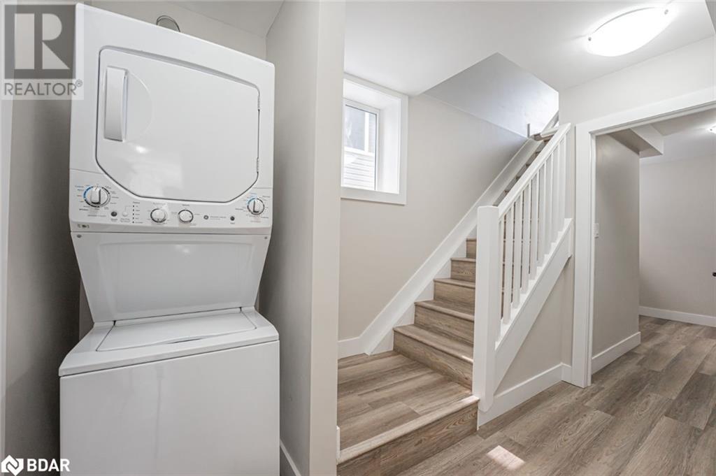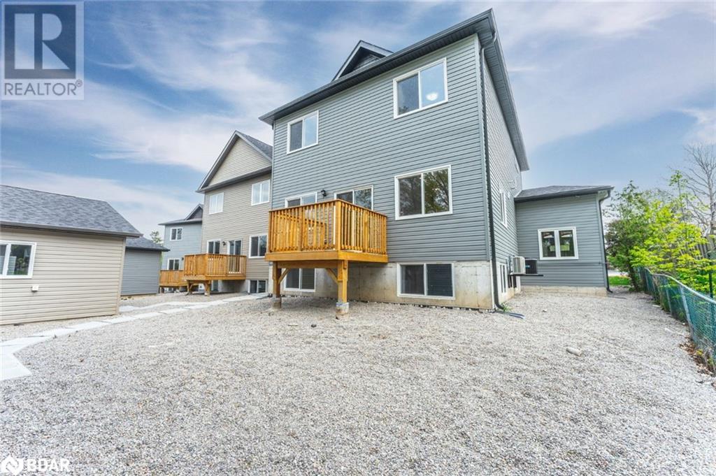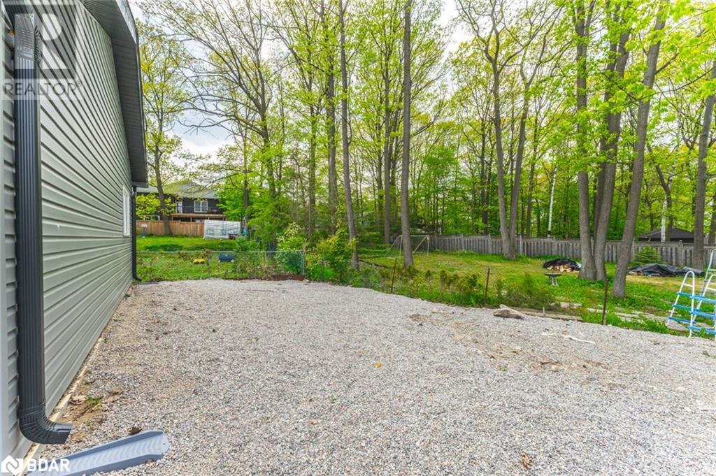- Ontario
- Barrie
176 Cundles Rd W
CAD$2,100
CAD$2,100 Asking price
Lower Lvl 176 CUNDLES Road WBarrie, Ontario, L4N5N1
Delisted · Delisted ·
0+21
Listing information last updated on Sat Jun 24 2023 01:34:15 GMT-0400 (Eastern Daylight Time)

Open Map
Log in to view more information
Go To LoginSummary
ID40426810
StatusDelisted
Ownership TypeFreehold
Brokered ByRe/Max Hallmark Peggy Hill Group Realty Brokerage
TypeResidential House,Detached
Age
Land Sizeunder 1/2 acre
RoomsBed:0+2,Bath:1
Maint Fee Inclusions
Virtual Tour
Detail
Building
Bathroom Total1
Bedrooms Total2
Bedrooms Below Ground2
AppliancesDishwasher,Dryer,Refrigerator,Stove,Water meter,Washer,Hood Fan
Architectural Style2 Level
Basement DevelopmentFinished
Basement TypeFull (Finished)
Construction Style AttachmentDetached
Cooling TypeWall unit
Exterior FinishBrick,Vinyl siding
Fireplace PresentFalse
Fire ProtectionSmoke Detectors
Heating FuelElectric
Heating TypeBaseboard heaters
Size Interior
Stories Total2
TypeHouse
Utility WaterMunicipal water
Land
Size Total Textunder 1/2 acre
Access TypeHighway Nearby
Acreagefalse
AmenitiesGolf Nearby,Hospital,Park,Public Transit,Schools,Shopping
SewerMunicipal sewage system
Surrounding
Ammenities Near ByGolf Nearby,Hospital,Park,Public Transit,Schools,Shopping
Community FeaturesCommunity Centre,School Bus
Location DescriptionAnne St N/Cundles Rd W
Zoning DescriptionR2
Other
FeaturesPark/reserve,Golf course/parkland
BasementFinished,Full (Finished)
FireplaceFalse
HeatingBaseboard heaters
Unit No.Lower Lvl
Remarks
BRAND-NEW TWO-BEDROOM UNIT AVAILABLE FOR LEASE IN A PRIME LOCATION! This stunning lower unit offers a remarkable living experience in a sought-after location. The thoughtfully designed living spaces maximize comfort & functionality. The large living room is perfect for entertaining, with oversized windows that fill the room with natural light. The kitchen is a delight, featuring s/s appliances & elegant quartz countertops. The vinyl floors throughout add a modern touch. This unit offers 2 beds & a well-appointed bath, providing ample space & privacy. Being a brand new build, this home offers pristine condition & modern features. Surrounded by mature trees, the property creates a serene and private setting. Enjoy the proximity to Sunnidale Park. Commuting is convenient with public transit & easy access to Hwy 400. A short drive will take you to downtown Barrie and its picturesque waterfront, where you can explore shops and dine at delicious restaurants. (id:22211)
The listing data above is provided under copyright by the Canada Real Estate Association.
The listing data is deemed reliable but is not guaranteed accurate by Canada Real Estate Association nor RealMaster.
MLS®, REALTOR® & associated logos are trademarks of The Canadian Real Estate Association.
Location
Province:
Ontario
City:
Barrie
Community:
West
Room
Room
Level
Length
Width
Area
4pc Bathroom
Bsmt
NaN
Measurements not available
Bedroom
Bsmt
10.01
8.99
89.95
10'0'' x 9'0''
Bedroom
Bsmt
10.99
10.01
109.98
11'0'' x 10'0''
Living
Bsmt
10.99
8.99
98.80
11'0'' x 9'0''
Kitchen
Bsmt
8.99
6.99
62.82
9'0'' x 7'0''

