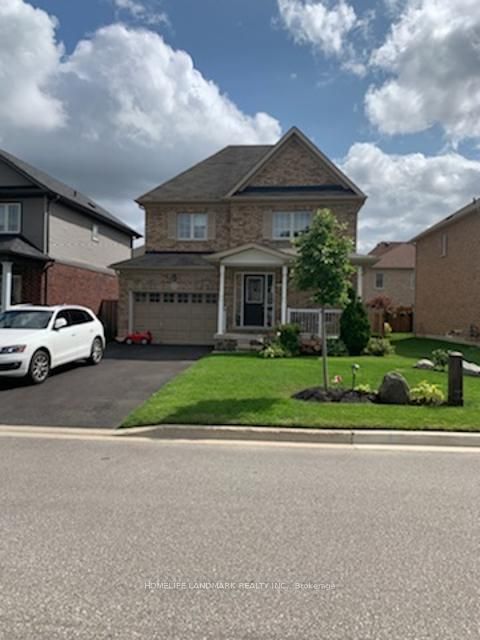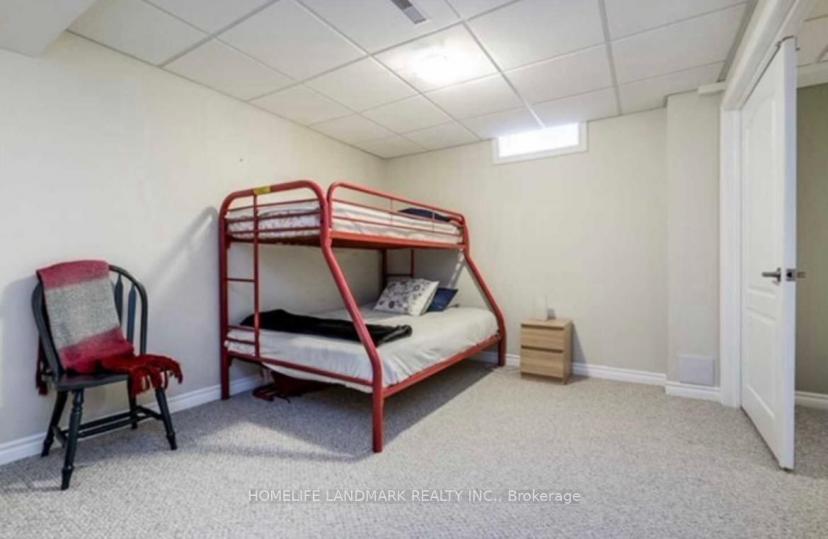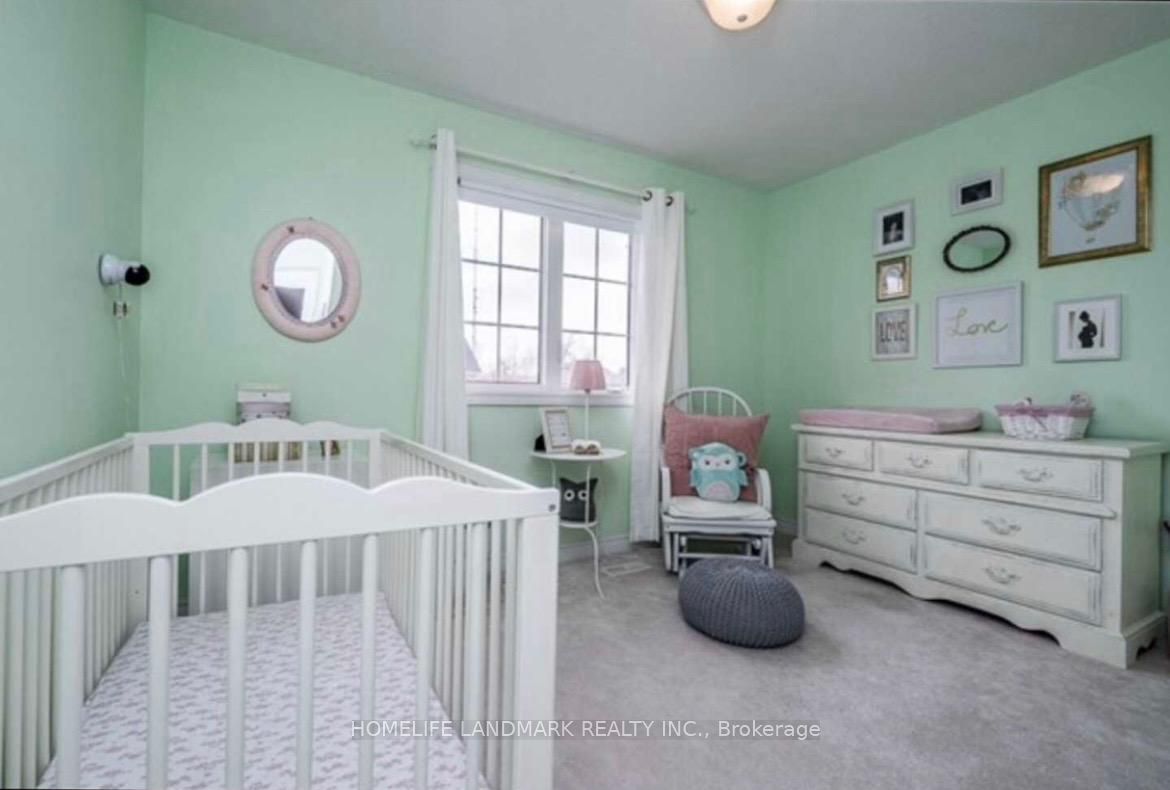- Ontario
- Barrie
15 Megan Cres
CAD$2,995 Lease
15 Megan CresBarrie, Ontario, L4N6E2
3+133.5(1.5+2)| 1500-2000 sqft

Open Map
Log in to view more information
Go To LoginSummary
IDS8077176
StatusCurrent Listing
Ownership TypeFreehold
TypeResidential House,Detached
RoomsBed:3+1,Kitchen:1,Bath:3
Square Footage1500-2000 sqft
Lot Size48 * 0 Feet Irregular
Parking1.5 (3.5) Built-In +2
Age 6-15
Possession DateTBA
Listing Courtesy ofHOMELIFE LANDMARK REALTY INC.
Detail
Building
Bathroom Total3
Bedrooms Total4
Bedrooms Above Ground3
Bedrooms Below Ground1
Basement DevelopmentFinished
Construction Style AttachmentDetached
Cooling TypeCentral air conditioning
Exterior FinishBrick
Fireplace PresentTrue
Heating FuelNatural gas
Heating TypeForced air
Size Interior
Stories Total2
Basement
Basement TypeN/A (Finished)
Land
Size Total Text48 FT ; Irregular
Acreagefalse
Size Irregular48 FT ; Irregular
BasementFinished
PoolNone
FireplaceY
A/CCentral Air
HeatingForced Air
ExposureN
Remarks
This Charming Home In South Barrie, Set In A Family-Friendly Neighborhood With Nearby Schools, Amenities And Highway 400 Access. Fully-Finished, This Home Boasts An Open-Concept Layout With Spacious Principle Rooms, Hardwood And Ceramic Flooring And A Beautiful Kitchen. From The Covered Porch To The Backyard, Relax While Enjoying The Great Outdoors. Fridge/Stove, Washer/Dryer, Dishwasher, Microwave, Window Coverings.
The listing data is provided under copyright by the Toronto Real Estate Board.
The listing data is deemed reliable but is not guaranteed accurate by the Toronto Real Estate Board nor RealMaster.
Location
Province:
Ontario
City:
Barrie
Community:
Ardagh 04.15.0330
Crossroad:
Thrushwood Dr To Megan Cres
Room
Room
Level
Length
Width
Area
Kitchen
Main
3.68
3.40
12.51
Eat-In Kitchen
Dining
Main
4.75
3.53
16.77
Family
Main
5.18
3.28
16.99
Prim Bdrm
2nd
5.18
3.28
16.99
3 Pc Ensuite
2nd Br
2nd
3.61
3.20
11.55
3rd Br
2nd
3.56
2.69
9.58
Family
Bsmt
5.18
3.18
16.47
4th Br
Bsmt
3.18
3.18
10.11










