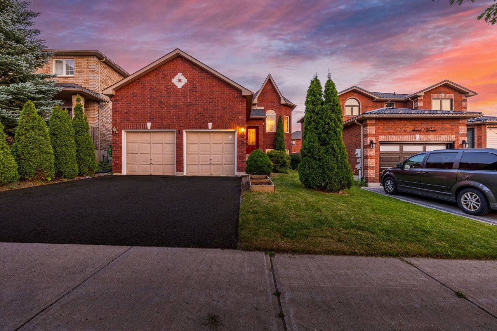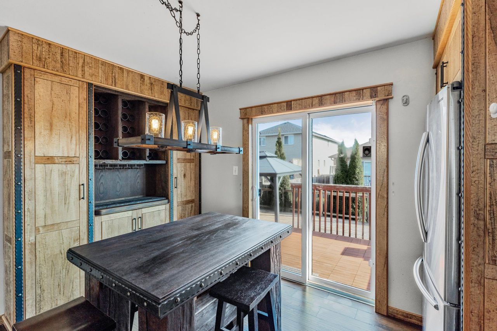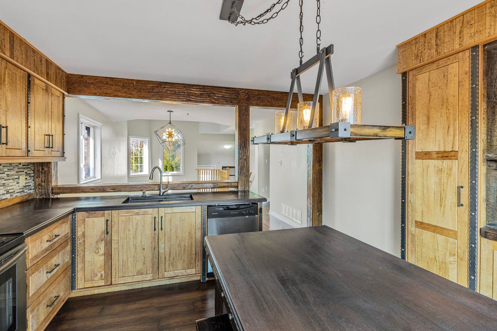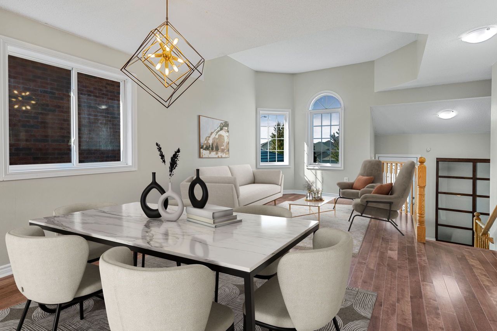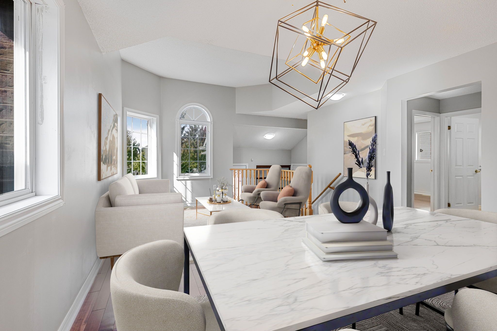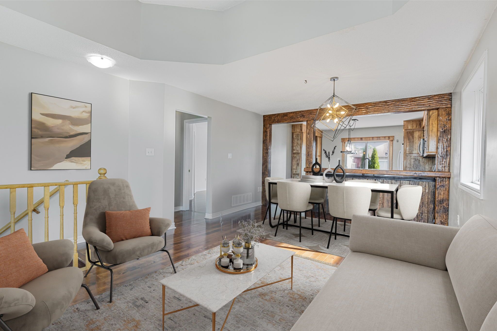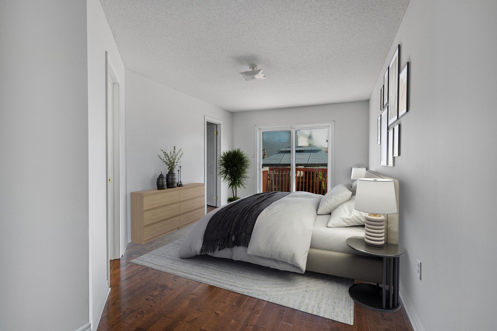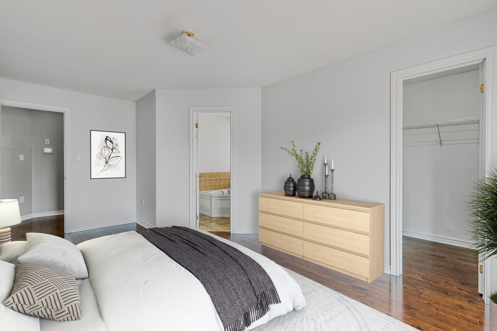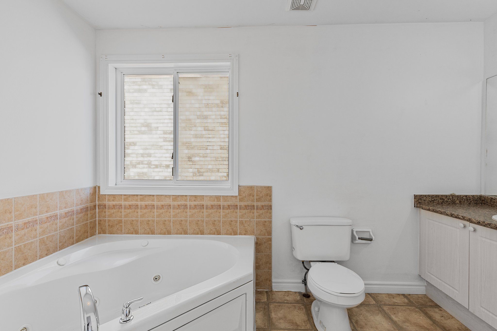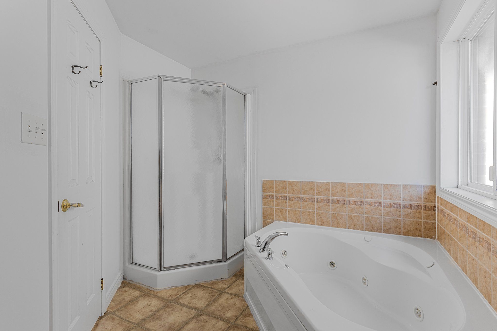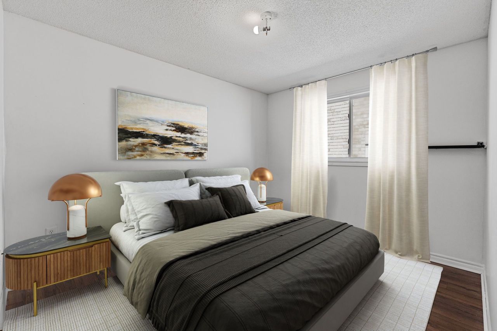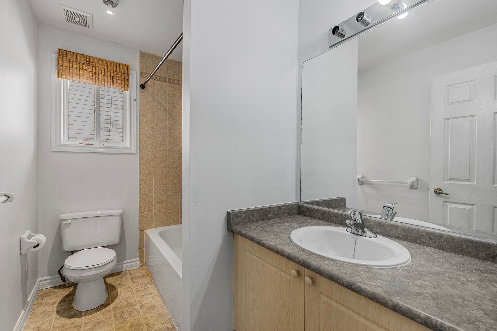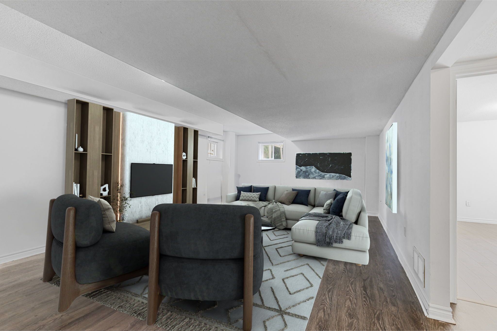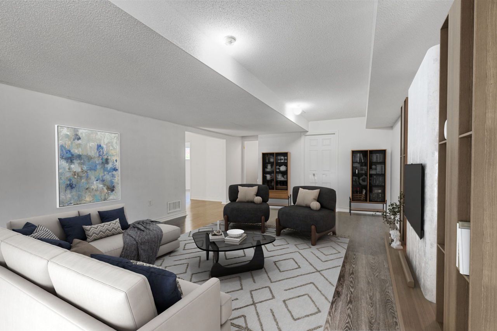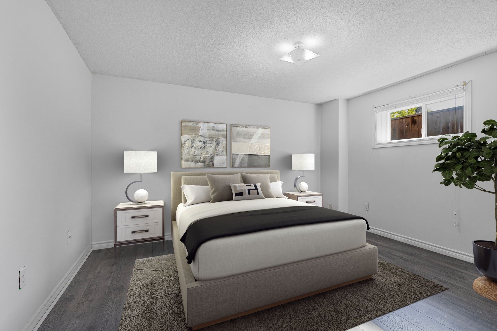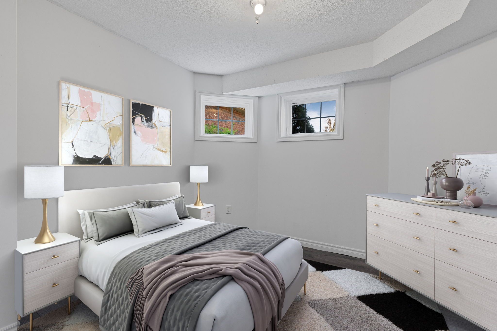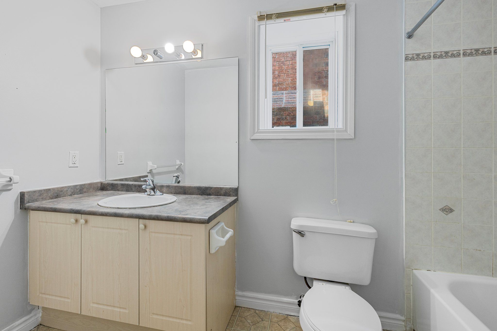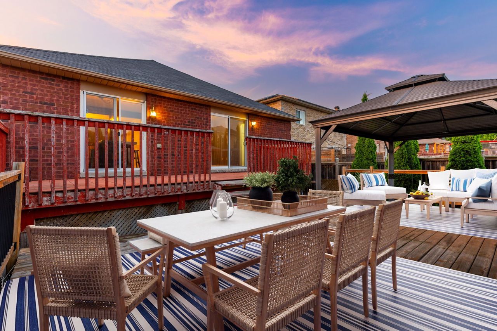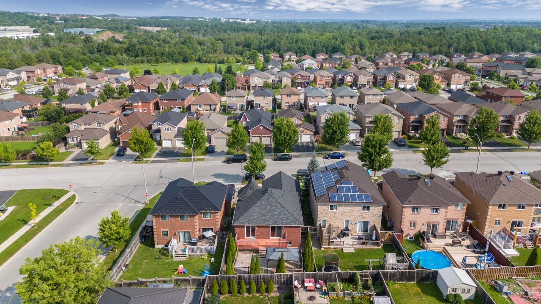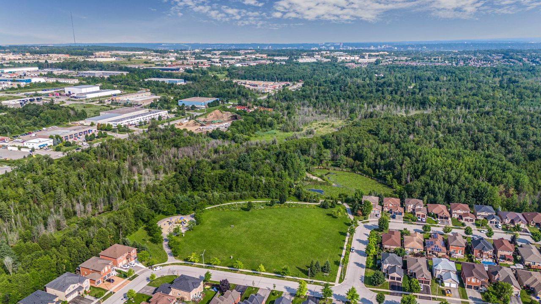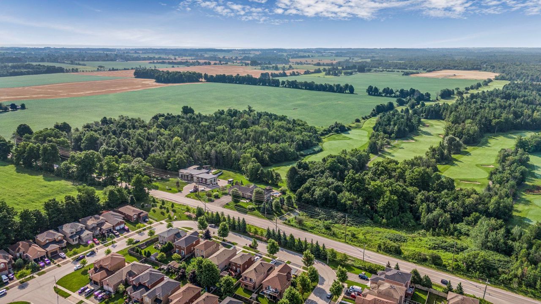- Ontario
- Barrie
15 Fenchurch Manor
SoldCAD$xxx,xxx
CAD$779,900 Asking price
15 Fenchurch ManorBarrie, Ontario, L4N5X7
Sold
2+234(2+2)| 1100-1500 sqft
Listing information last updated on Fri Sep 20 2024 15:08:18 GMT-0400 (Eastern Daylight Time)

Open Map
Log in to view more information
Go To LoginSummary
IDS9302626
StatusSold
Ownership TypeFreehold
PossessionTBD
Brokered ByRE/MAX HALLMARK CHAY REALTY
TypeResidential Bungalow,House,Detached
Age 16-30
Lot Size39.96 * 109.91 Feet
Land Size4392 ft²
Square Footage1100-1500 sqft
RoomsBed:2+2,Kitchen:1,Bath:3
Parking2 (4) Attached +2
Virtual Tour
Detail
Building
Bathroom Total3
Bedrooms Total4
Bedrooms Above Ground2
Bedrooms Below Ground2
AppliancesDishwasher,Dryer,Refrigerator,Stove,Washer,Window Coverings
Architectural StyleRaised bungalow
Basement DevelopmentFinished
Basement TypeFull (Finished)
Construction Style AttachmentDetached
Cooling TypeCentral air conditioning
Exterior FinishBrick
Fireplace PresentFalse
Flooring TypeHardwood,Vinyl
Foundation TypeUnknown
Heating FuelNatural gas
Heating TypeForced air
Size Interior1099.9909 - 1499.9875 sqft
Stories Total1
Total Finished Area
TypeHouse
Utility WaterMunicipal water
Architectural StyleBungalow-Raised
Property FeaturesGolf,Fenced Yard,Park,Place Of Worship,School,School Bus Route
Rooms Above Grade8
RoofAsphalt Shingle
Heat SourceGas
Heat TypeForced Air
WaterMunicipal
Laundry LevelLower Level
Sewer YNAYes
Water YNAYes
Telephone YNAAvailable
Land
Size Total Text40 x 109.9 FT|under 1/2 acre
Acreagefalse
AmenitiesPark,Place of Worship,Schools
Fence TypeFenced yard
SewerSanitary sewer
Size Irregular40 x 109.9 FT
Lot Size Range Acres< .50
Parking
Parking FeaturesPrivate
Utilities
Electric YNAYes
Surrounding
Ammenities Near ByPark,Place of Worship,Schools
Community FeaturesSchool Bus
Location DescriptionLockhart Rd / Finsbury St
Zoning DescriptionR3
Other
Den FamilyroomYes
Interior FeaturesNone
Internet Entire Listing DisplayYes
SewerSewer
BasementFull,Finished
PoolNone
FireplaceN
A/CCentral Air
HeatingForced Air
TVAvailable
ExposureN
Remarks
Discover the charm of this updated raised bungalow nestled in the desirable South-East Barrie neighborhood. Boasting nearly 2,250 square feet of finished living space, this home offers an abundance of room designed for comfort and relaxation.Step into the heart of the home a newly renovated wood kitchen that is both functional and stylish. It features a welcoming eat-in area, a generous island perfect for casual dining or meal prep, and sleek stainless steel appliances that will delight any home chef. The kitchen is complemented by elegant hardwood flooring and contemporary light fixtures, adding a touch of modern sophistication.The thoughtfully designed layout includes 2+2 bedrooms and 3 full bathrooms, providing ample space for family living and accommodating guests with ease. The fully finished basement offers tons of added living space including a large rec room for entertaining or late night movies.Outside, enjoy the expansive deck complete with a charming gazeboideal for hosting summer gatherings, relaxing with family, or entertaining friends. The outdoor space enhances the homes appeal, making it a perfect setting for creating lasting memories.Located in an A+ area, this property is just a short drive from a variety of amenities and activities. Explore the shopping and dining options at Park Place, stock up on essentials at Costco, or take advantage of quick access to Highway 400. For golf enthusiasts, National Pines Golf Course is conveniently nearby, offering a premier golfing experience.Enjoy this home for years to come!!Upgrades; New Roof ('23) Wood Kitchen ('19) Newer Air Conditioning, Newer Front Door, Hardwood Flooring On Main Floor, Vinyl Floor In Basement, Sump Pump, Gazebo, 2-Car Attached Garage w/Automatic Openers.
The listing data is provided under copyright by the Toronto Real Estate Board.
The listing data is deemed reliable but is not guaranteed accurate by the Toronto Real Estate Board nor RealMaster.
Location
Province:
Ontario
City:
Barrie
Community:
Painswick South 04.15.0300
Crossroad:
Lockhart Rd / Finsbury St
Room
Room
Level
Length
Width
Area
Living Room
Main
14.07
11.02
155.16
Dining Room
Main
12.76
10.20
130.22
Kitchen
Main
12.80
11.91
152.38
Primary Bedroom
Main
10.73
17.95
192.53
Bedroom 2
Main
12.60
9.78
123.17
Recreation
Basement
14.50
25.10
363.96
Bedroom 3
Basement
13.68
14.17
193.91
Bedroom 4
Basement
13.68
9.74
133.31

