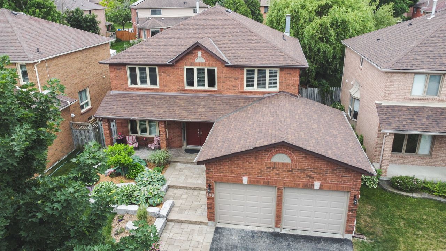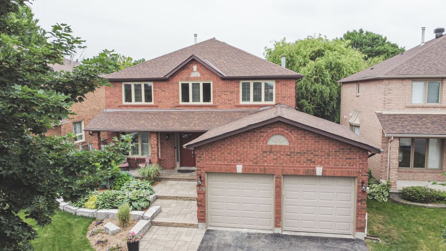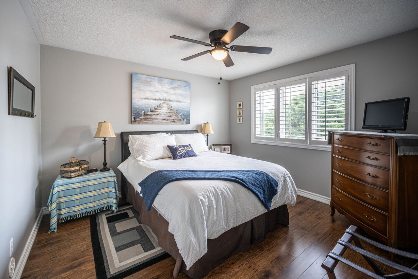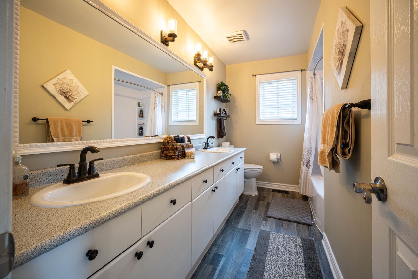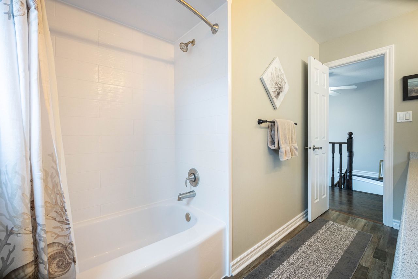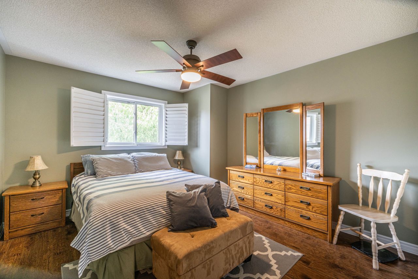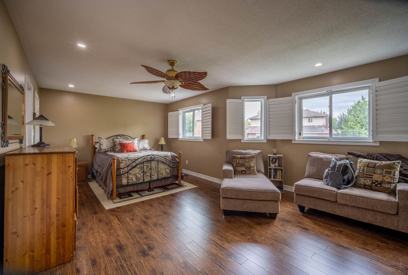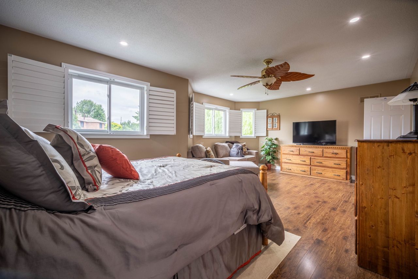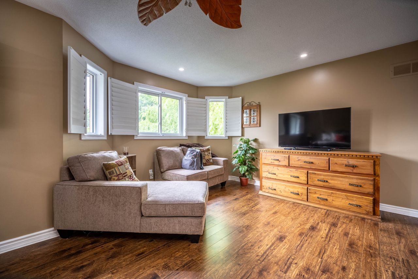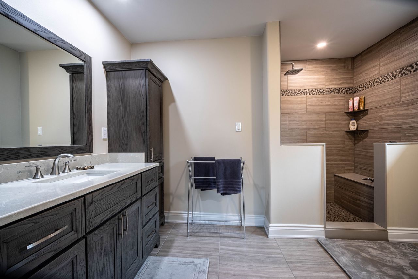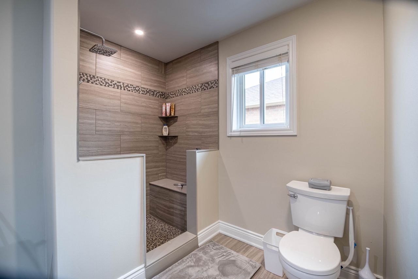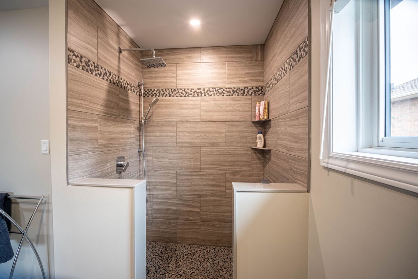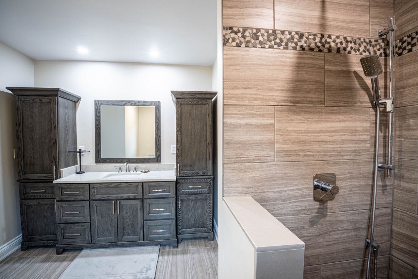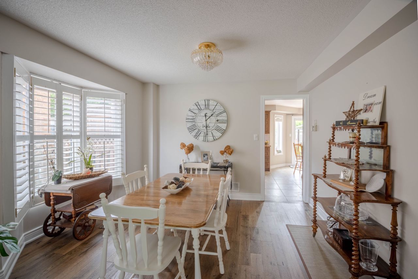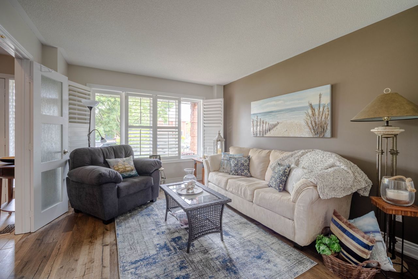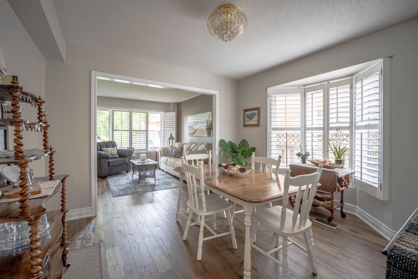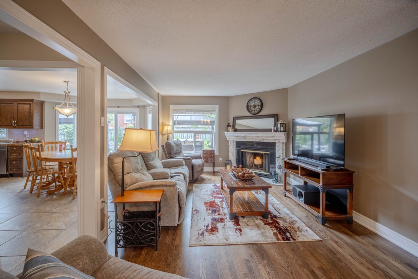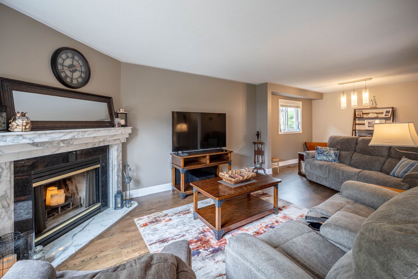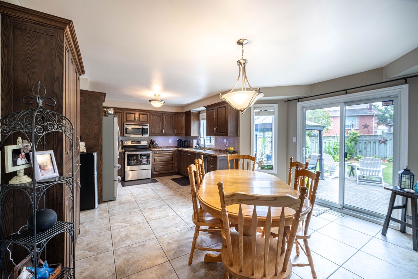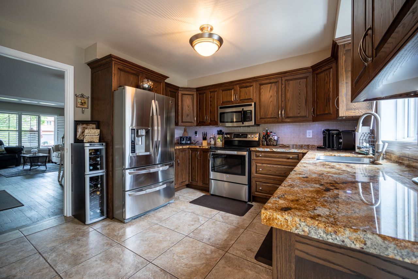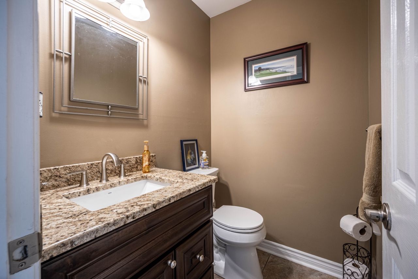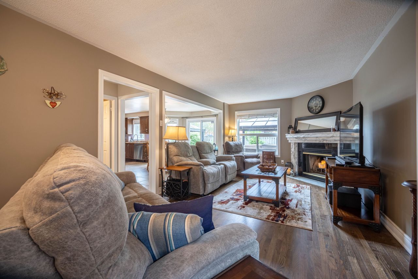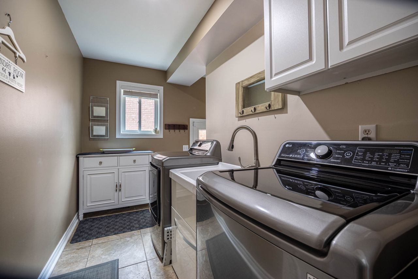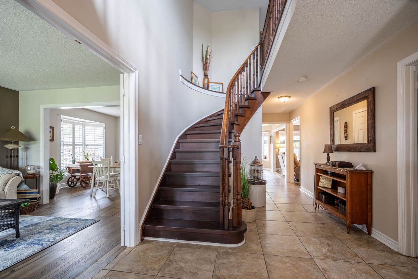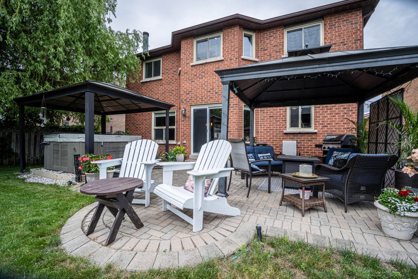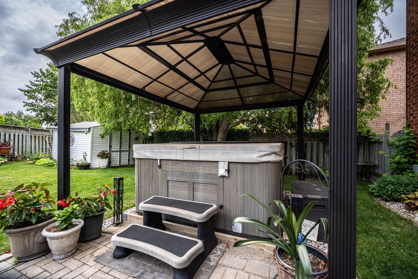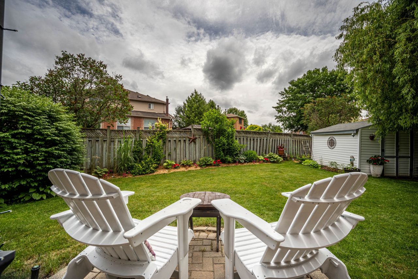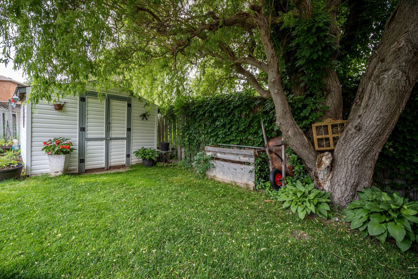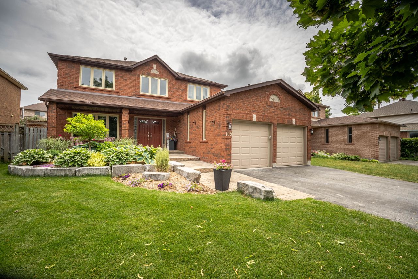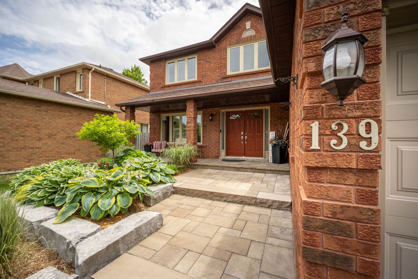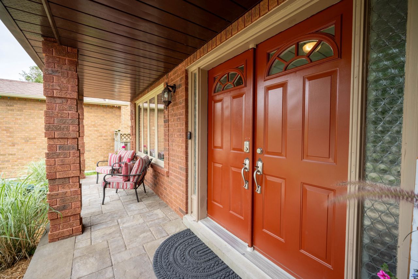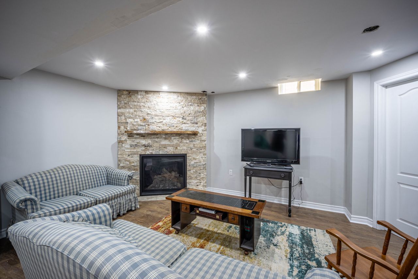- Ontario
- Barrie
139 James St
CAD$1,140,000
CAD$1,140,000 Asking price
139 James StreetBarrie, Ontario, L4N6X9
Delisted · Terminated ·
4+244(2+2)| 2500-3000 sqft
Listing information last updated on Wed Nov 01 2023 12:19:46 GMT-0400 (Eastern Daylight Time)

Open Map
Log in to view more information
Go To LoginSummary
IDS7023886
StatusTerminated
Ownership TypeFreehold
PossessionTBD
Brokered ByROYAL LEPAGE SIGNATURE REALTY
TypeResidential House,Detached
Age 16-30
Lot Size49.22 * 140.61 Feet
Land Size6920.82 ft²
Square Footage2500-3000 sqft
RoomsBed:4+2,Kitchen:1,Bath:4
Parking2 (4) Attached +2
Virtual Tour
Detail
Building
Bathroom Total4
Bedrooms Total6
Bedrooms Above Ground4
Bedrooms Below Ground2
Basement DevelopmentFinished
Basement FeaturesSeparate entrance
Basement TypeN/A (Finished)
Construction Style AttachmentDetached
Cooling TypeCentral air conditioning
Exterior FinishBrick
Fireplace PresentTrue
Heating FuelNatural gas
Heating TypeForced air
Size Interior
Stories Total2
TypeHouse
Architectural Style2-Storey
FireplaceYes
Rooms Above Grade7
Heat SourceGas
Heat TypeForced Air
WaterMunicipal
Land
Size Total Text49.22 x 140.61 FT
Acreagefalse
Size Irregular49.22 x 140.61 FT
Parking
Parking FeaturesPrivate
Other
Den FamilyroomYes
Internet Entire Listing DisplayYes
SewerSewer
BasementFinished,Separate Entrance
PoolNone
FireplaceY
A/CCentral Air
HeatingForced Air
ExposureS
Remarks
This Renovated Home is Tucked in a Fantastic Mature Barrie Neighbourhood Close To So Many Amenities. Live In a Quiet Sub Division Perfect For Growing Families , Newly Finished Basement ,With A Potential Income Suite / In Law Suite W Separate Entrance. This Home Has Been Updated From Top To Bottom With Tons of New Upgrades! Great Floor Plan and Premium Kitchen + Rooms with amazing Finishes. New Roof, Dishwasher, Basement Fireplace, Updated Bathrooms, Pot Lights, New Washer and Dryer ,Hot Tub, Family Room Wood Burning Fire Place, Front Lawn Sprinkler System, New Front Walk Way, Basement Gas Fire Place. This Home Is a Dream! Please Bring Your Fussiest Buyers!S/S Stove, Fridge, Dishwasher, Microwave, Central Vac, Garage Door Openers, Window Coverings. Please Exclude The Fridge And Freezer Downstairs
The listing data is provided under copyright by the Toronto Real Estate Board.
The listing data is deemed reliable but is not guaranteed accurate by the Toronto Real Estate Board nor RealMaster.
Location
Province:
Ontario
City:
Barrie
Community:
Ardagh 04.15.0330
Crossroad:
Ardagh Rd/ Ferndale Drive
Room
Room
Level
Length
Width
Area
Kitchen
Main
11.42
10.76
122.86
Breakfast
Main
13.75
11.09
152.44
Living Room
Main
12.43
11.09
137.89
Dining Room
Main
12.76
11.09
141.53
Family Room
Main
25.59
10.33
264.47
Primary Bedroom
Second
21.26
14.40
306.20
Bedroom 2
Second
15.09
11.42
172.31
Bedroom 3
Second
12.07
11.42
137.85
Bedroom 4
Second
11.75
11.09
130.25
Recreation
Basement
NaN

