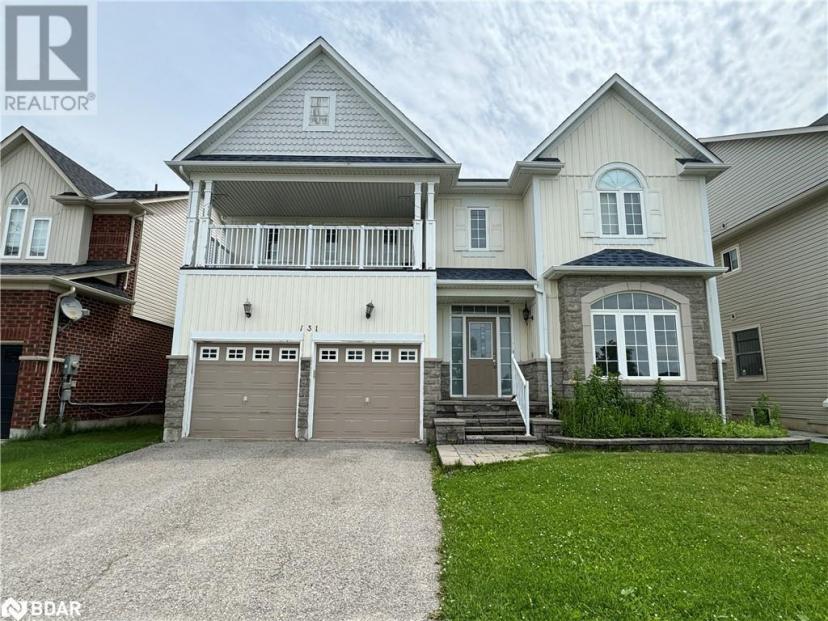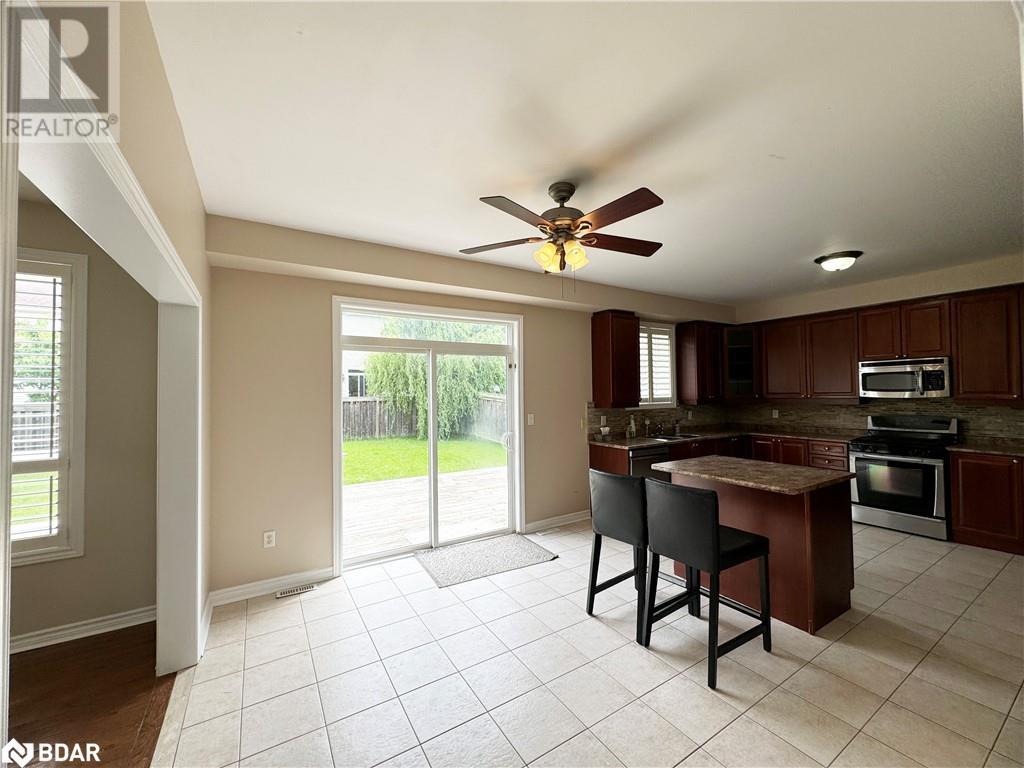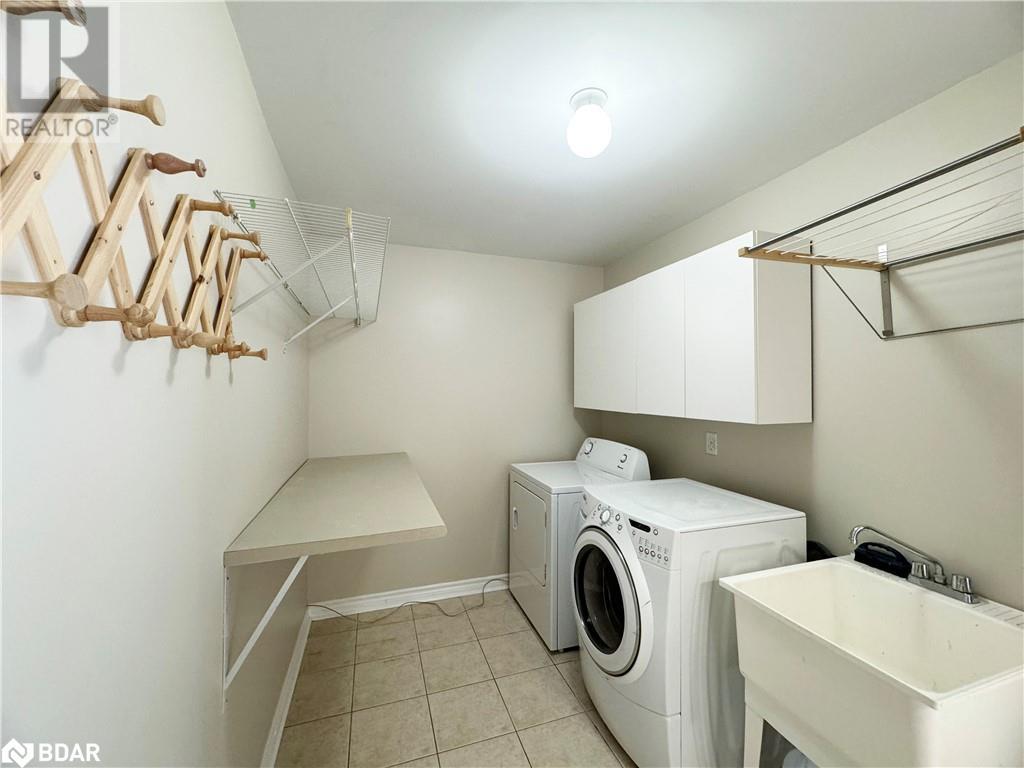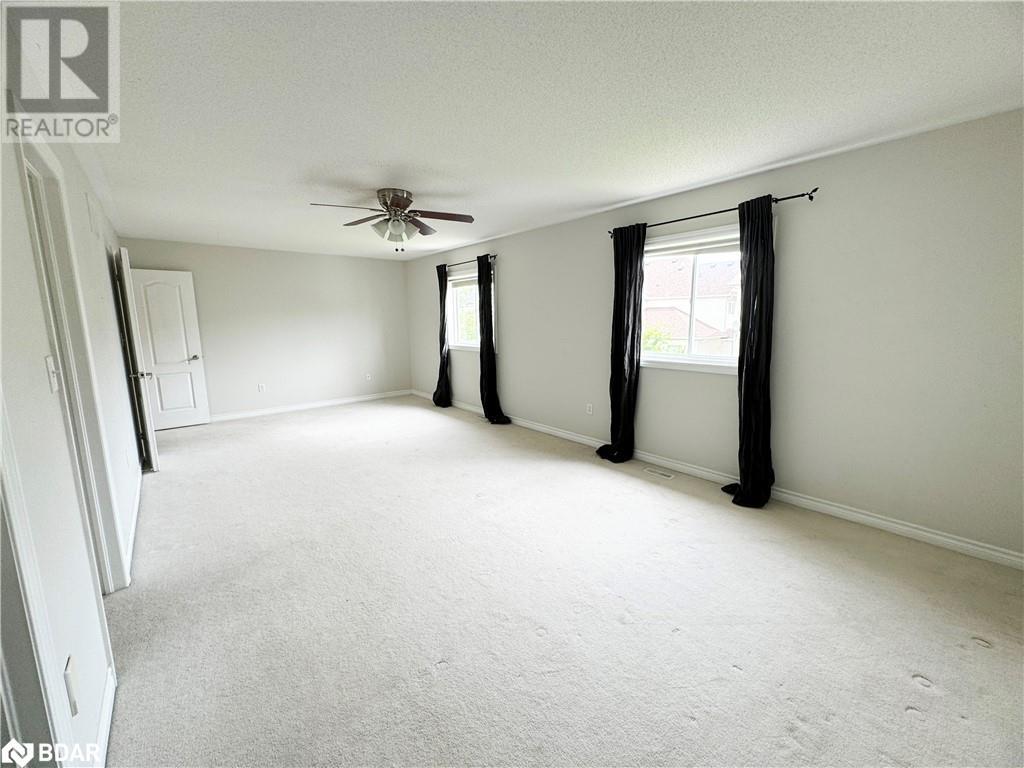- Ontario
- Barrie
131 Prince William Way
CAD$939,000
CAD$939,000 Asking price
131 Prince William WayBarrie, Ontario, L4M7H6
Delisted
4+144| 2874 sqft

Open Map
Log in to view more information
Go To LoginSummary
ID40616152
StatusDelisted
Ownership TypeFreehold
TypeResidential House,Detached
RoomsBed:4+1,Bath:4
Square Footage2874 sqft
Land Sizeunder 1/2 acre
AgeConstructed Date: 2007
Listing Courtesy ofSutton Group Incentive Realty Inc. Brokerage
Detail
Building
Bathroom Total4
Bedrooms Total5
Bedrooms Above Ground4
Bedrooms Below Ground1
AppliancesDishwasher,Dryer,Refrigerator,Stove,Water softener,Washer
Architectural Style2 Level
Basement DevelopmentFinished
Basement TypeFull (Finished)
Constructed Date2007
Construction Style AttachmentDetached
Cooling TypeCentral air conditioning
Exterior FinishStone,Vinyl siding
Fireplace PresentFalse
Foundation TypePoured Concrete
Half Bath Total1
Heating FuelNatural gas
Heating TypeForced air
Size Interior2874 sqft
Stories Total2
Total Finished Area
TypeHouse
Utility WaterMunicipal water
Land
Size Total Textunder 1/2 acre
Acreagefalse
AmenitiesGolf Nearby,Park,Public Transit
SewerMunicipal sewage system
Utilities
CableAvailable
Natural GasAvailable
Surrounding
Ammenities Near ByGolf Nearby,Park,Public Transit
Location DescriptionMAPLEVIEW EAST TO PRINCE WILLIAM WAY
Zoning DescriptionRES,
BasementFinished,Full (Finished)
FireplaceFalse
HeatingForced air
Remarks
GREAT VALUE FOR 2874 SQ FT. PROFESSIONAL INTERLOCK FRONT WALK WAY INVITES YOU TO THIS 4 BDRM BEAUTY. UPGRADED LRG GOURMET KITCHEN W/ KITCHEN ISLAND OVERLOOKING FAMILYROOM & WALK OUT TO FENCED BACK YARD. SEPERATE FORMAL DINING & LIVINGROOM FOR ENTERTAINING. MASTER BDRM W/ 5 PCE ENSUITE AND LARGE WALK IN CLOSET. ALL ROOMS ARE A GENEROUS SIZE. COMPUTER NICHE W/ WALK OUT TO BALCONY.QUICK CLOSING AVAILABLE. (id:22211)
The listing data above is provided under copyright by the Canada Real Estate Association.
The listing data is deemed reliable but is not guaranteed accurate by Canada Real Estate Association nor RealMaster.
MLS®, REALTOR® & associated logos are trademarks of The Canadian Real Estate Association.
Location
Province:
Ontario
City:
Barrie
Community:
Innishore
Room
Room
Level
Length
Width
Area
4pc Bathroom
Second
NaN
Measurements not available
5pc Bathroom
Second
NaN
Measurements not available
Bedroom
Second
16.17
11.15
180.42
16'2'' x 11'2''
Bedroom
Second
16.17
11.15
180.42
16'2'' x 11'2''
Bedroom
Second
14.07
11.75
165.31
14'1'' x 11'9''
Primary Bedroom
Second
23.16
11.15
258.38
23'2'' x 11'2''
3pc Bathroom
Bsmt
NaN
Measurements not available
Bedroom
Bsmt
11.42
12.50
142.72
11'5'' x 12'6''
Office
Bsmt
7.51
7.74
58.17
7'6'' x 7'9''
Recreation
Bsmt
24.41
11.75
286.70
24'5'' x 11'9''
2pc Bathroom
Main
NaN
Measurements not available
Living
Main
11.15
11.15
124.43
11'2'' x 11'2''
Dining
Main
11.15
12.17
135.78
11'2'' x 12'2''
Family
Main
16.17
11.15
180.42
16'2'' x 11'2''
Breakfast
Main
11.15
11.15
124.43
11'2'' x 11'2''
Kitchen
Main
9.74
13.16
128.19
9'9'' x 13'2''












































































