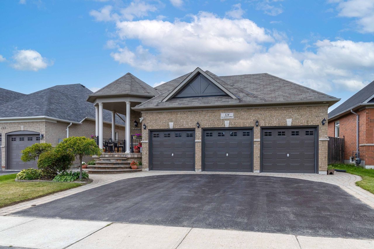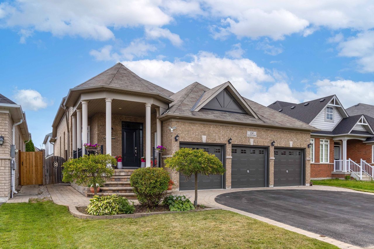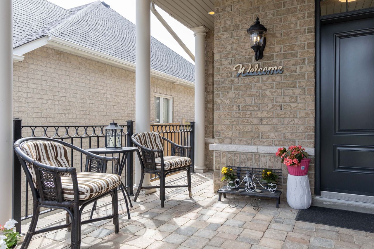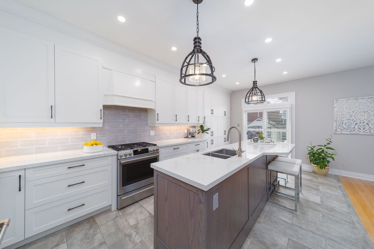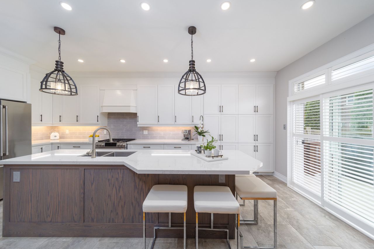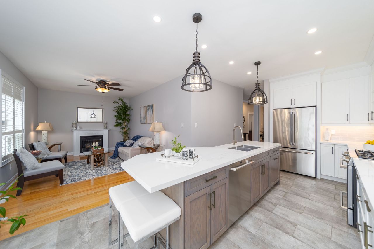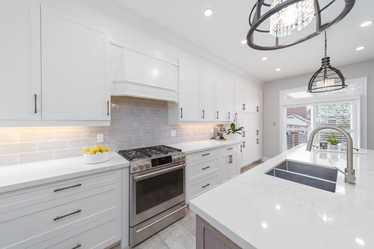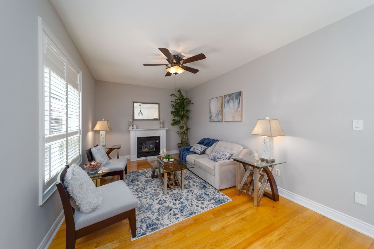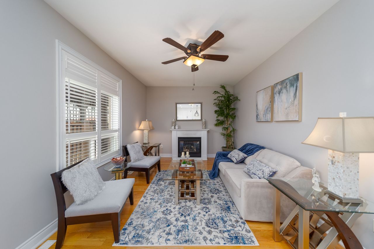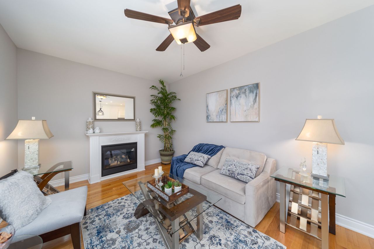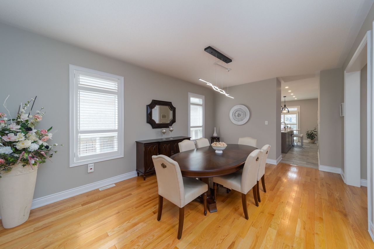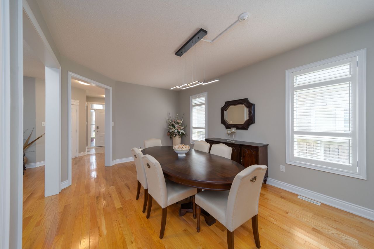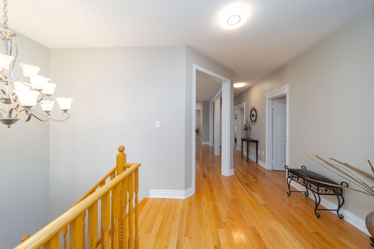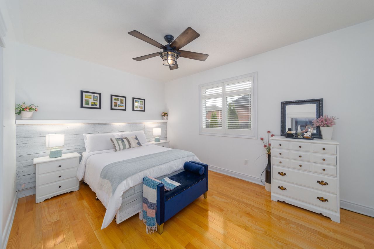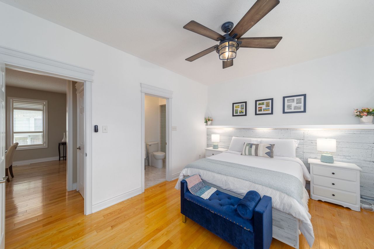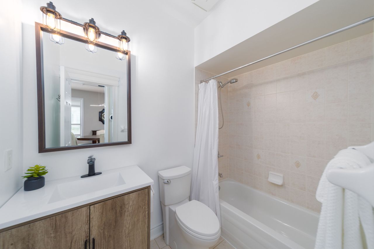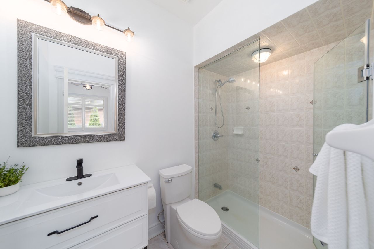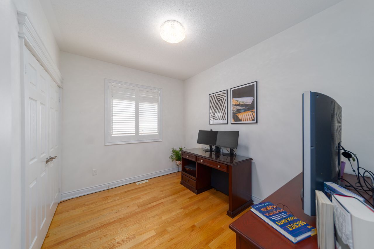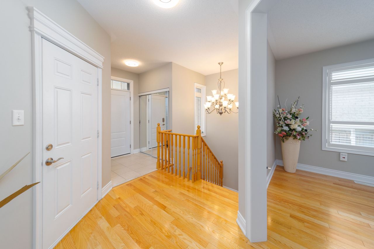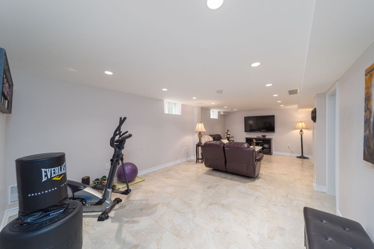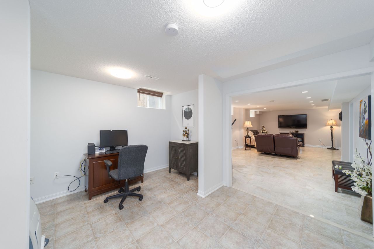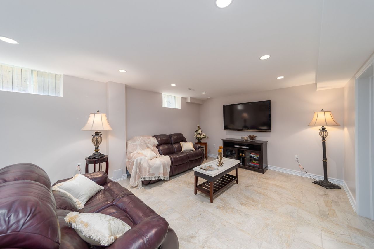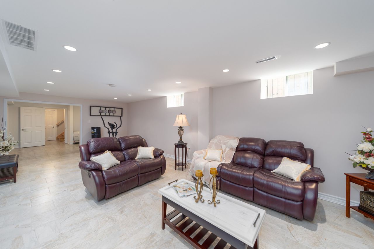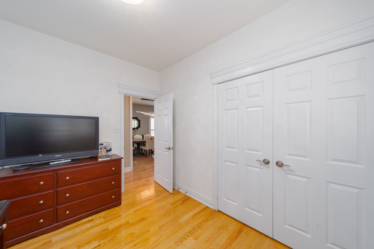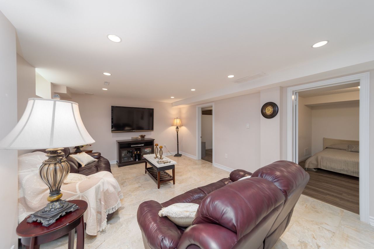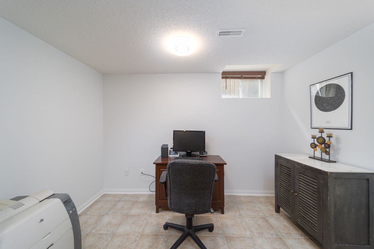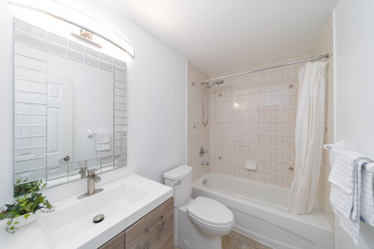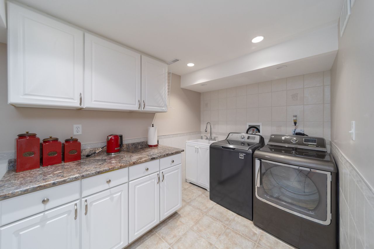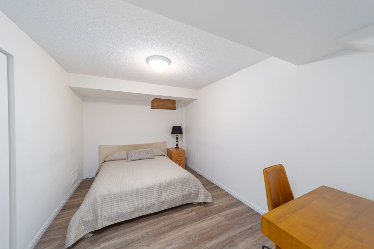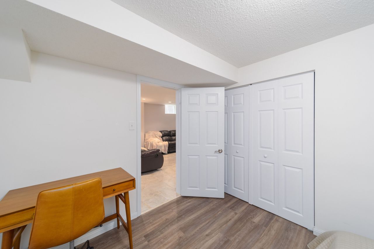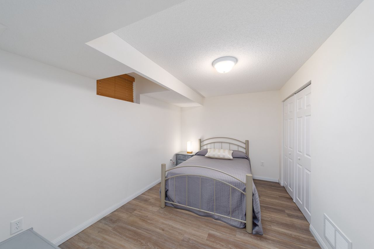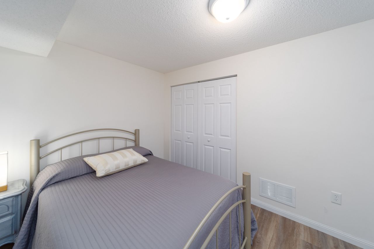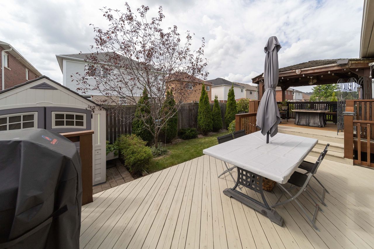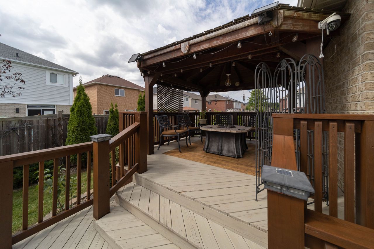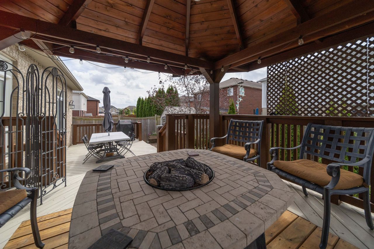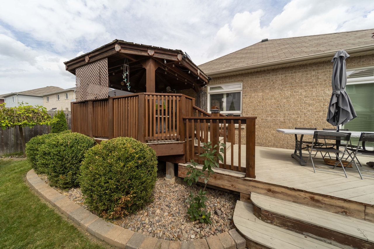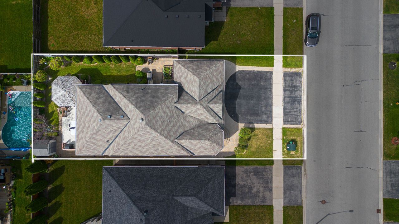- Ontario
- Barrie
124 The Queensway
CAD$1,029,790
CAD$1,029,790 Asking price
124 The QueenswayBarrie, Ontario, L4M0B1
Delisted · Terminated ·
2+236(3+3)| 1100-1500 sqft
Listing information last updated on Tue Oct 29 2024 11:34:34 GMT-0400 (Eastern Daylight Time)

Open Map
Log in to view more information
Go To LoginSummary
IDS9301992
StatusTerminated
Ownership TypeFreehold
PossessionFlexible
Brokered ByKELLER WILLIAMS EXPERIENCE REALTY
TypeResidential Bungalow,House,Detached
Age 16-30
Lot Size49.21 * 111.55 Feet
Land Size5489.38 ft²
Square Footage1100-1500 sqft
RoomsBed:2+2,Kitchen:1,Bath:3
Parking3 (6) Attached +3
Virtual Tour
Detail
Building
Bathroom Total3
Bedrooms Total4
Bedrooms Above Ground2
Bedrooms Below Ground2
AppliancesWater Heater,Dishwasher,Dryer,Microwave,Range,Refrigerator,Stove,Washer,Window Coverings
Architectural StyleBungalow
Basement DevelopmentFinished
Basement TypeN/A (Finished)
Construction Style AttachmentDetached
Cooling TypeCentral air conditioning
Exterior FinishBrick
Fireplace PresentTrue
Foundation TypeBlock
Heating FuelNatural gas
Heating TypeForced air
Size Interior1099.9909 - 1499.9875 sqft
Stories Total1
Total Finished Area
TypeHouse
Utility WaterMunicipal water
Architectural StyleBungalow
FireplaceYes
HeatingYes
Main Level Bedrooms1
Property FeaturesBeach,Fenced Yard,Golf,Greenbelt/Conservation,Park,School
Rooms Above Grade8
Rooms Total10
RoofAsphalt Shingle
Heat SourceGas
Heat TypeForced Air
WaterMunicipal
Laundry LevelLower Level
Other StructuresGarden Shed
GarageYes
Sewer YNAYes
Water YNAYes
Telephone YNAYes
Land
Size Total Text49.2 x 111.6 FT|under 1/2 acre
Acreagefalse
AmenitiesBeach,Park,Schools
Fence TypeFenced yard
SewerSanitary sewer
Size Irregular49.2 x 111.6 FT
Lot Dimensions SourceOther
Lot Size Range Acres< .50
Parking
Parking FeaturesPrivate
Utilities
Electric YNAYes
Surrounding
Ammenities Near ByBeach,Park,Schools
Location DescriptionBig Bay Point The Queensway
Zoning DescriptionResidential
Other
FeaturesConservation/green belt
Den FamilyroomYes
Interior FeaturesWater Heater
Internet Entire Listing DisplayYes
SewerSewer
BasementFinished
PoolNone
FireplaceY
A/CCentral Air
HeatingForced Air
TVYes
ExposureW
Remarks
**OPEN HOUSE SAT SEPT 28TH & SUN SEPT 29TH 1-3PM**Welcome To 124 The Queensway! Step Into A World Of Charm And Elegance With This Beautifully Renovated 4-Bedroom Bungalow, Nestled In One Of Barries Most Sought-After South-End Neighborhoods. This Home Perfectly Balances Proximity To Top-Rated Schools, Peaceful Beaches, And Scenic Trails With The Convenience Of Modern Living.From The Moment You Enter, You'll Notice The Thoughtful Updates, Including A Stunningly Designed Kitchen And Stylish Finishes Throughout. Every Detail Speaks To A Commitment To Quality And Contemporary Comfort. The Spacious Living And Entertaining Areas Provide Ample Room For Family Gatherings And Everyday Relaxation. Outside, The Well-Maintained Backyard Offers A Serene Retreat, Perfect For Unwinding Or Enjoying Outdoor Activities. With No Need For Additional Renovations, This Home Is Move-In Ready, Allowing You To Start Making Memories Immediately. Located In A Vibrant Community, 124 The Queensway Puts You At The Heart Of Everything You Need, Offering The Ideal Blend Of Convenience And Luxury. Come Experience The Best Of Both Worlds In This Exceptional Home!
The listing data is provided under copyright by the Toronto Real Estate Board.
The listing data is deemed reliable but is not guaranteed accurate by the Toronto Real Estate Board nor RealMaster.
Location
Province:
Ontario
City:
Barrie
Community:
Innis-Shore 04.15.0280
Crossroad:
Big Bay Point The Queensway
Room
Room
Level
Length
Width
Area
Foyer
Main
11.19
5.84
65.33
Dining Room
Main
18.50
12.20
225.84
Kitchen
Main
20.60
11.19
230.51
Living Room
Main
16.99
11.38
193.48
Bedroom
Main
15.42
11.29
174.03
Bedroom 2
Main
11.29
9.35
105.53
Bedroom 3
Basement
13.48
9.71
130.95
Bedroom 4
Basement
13.48
9.42
126.97
Office
Basement
13.39
11.91
159.42
Family Room
Basement
27.20
13.32
362.29
Laundry
Basement
12.20
9.91
120.93

