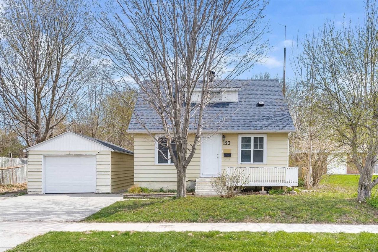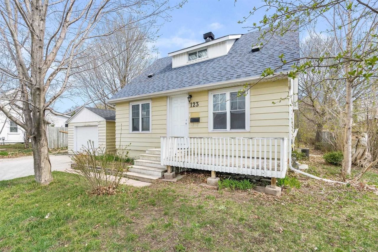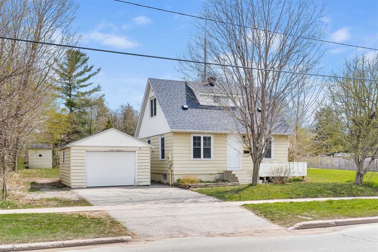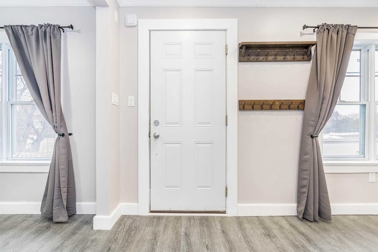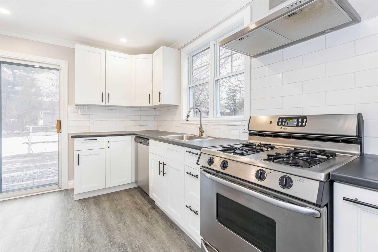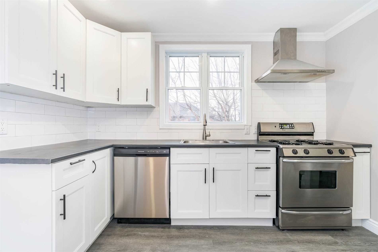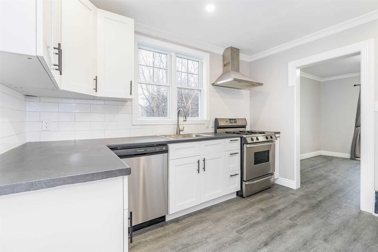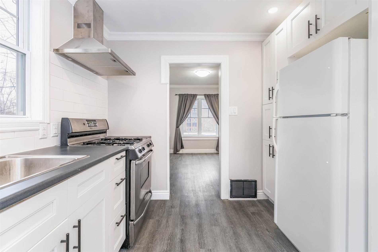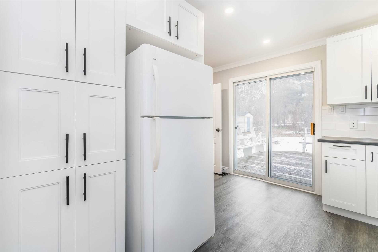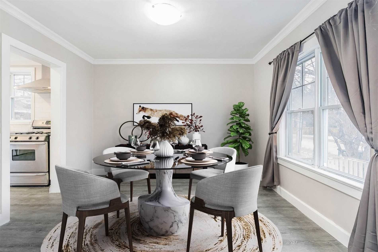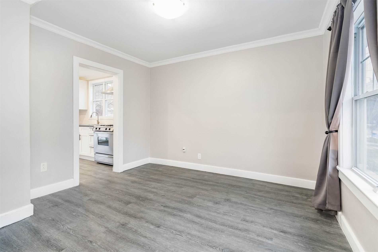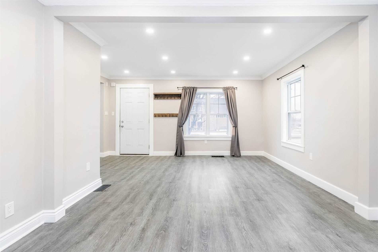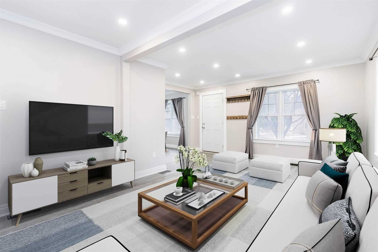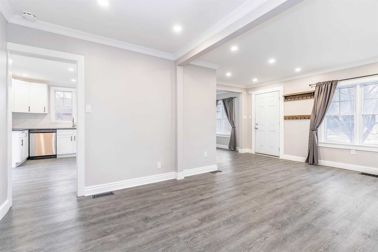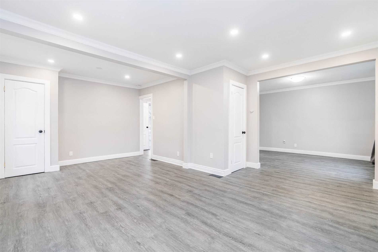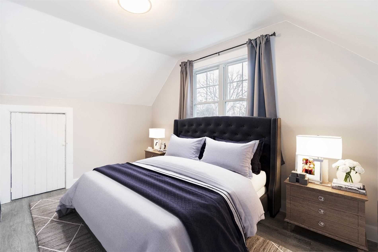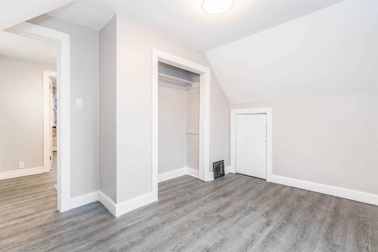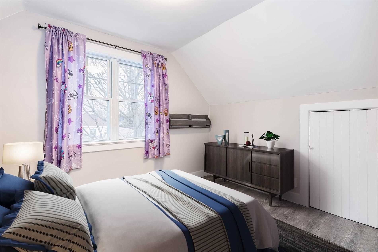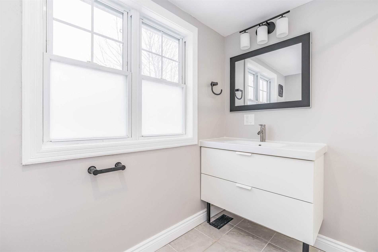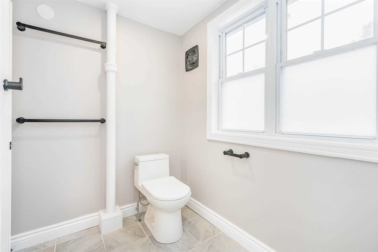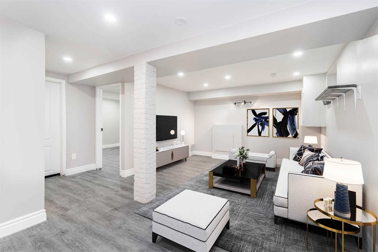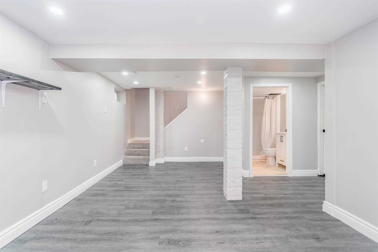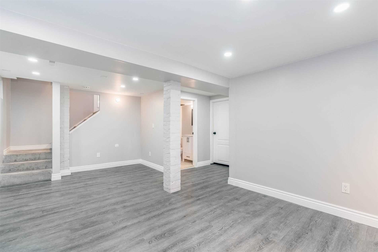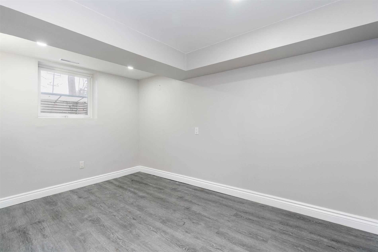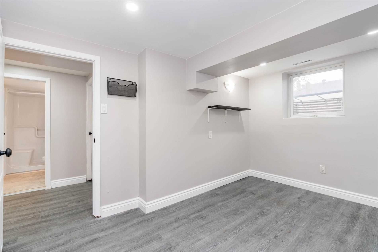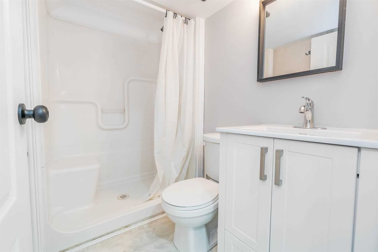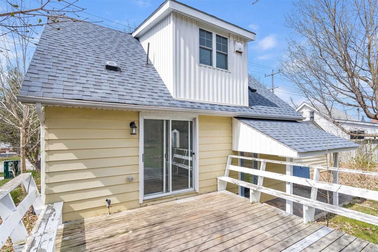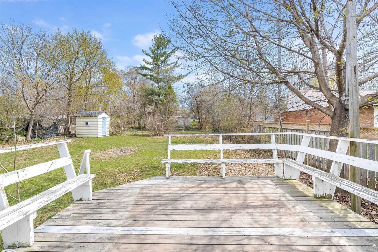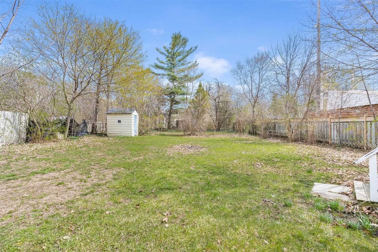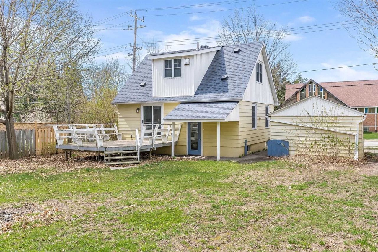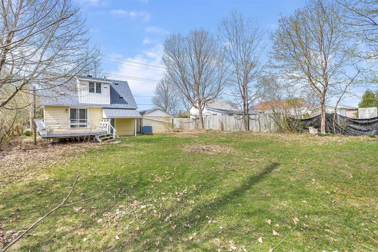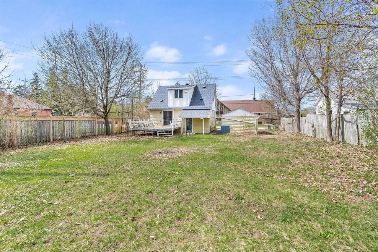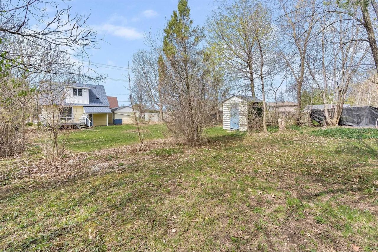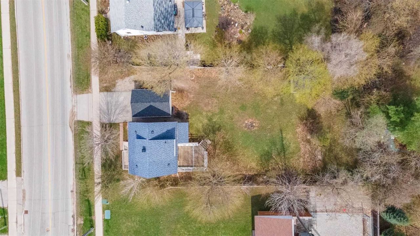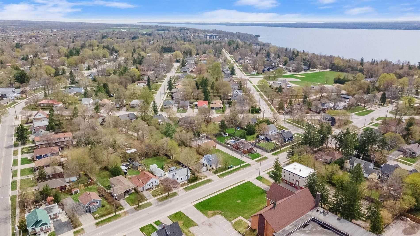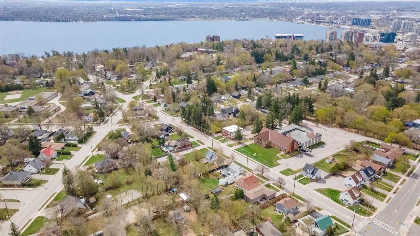- Ontario
- Barrie
123 St Vincent St
SoldCAD$xxx,xxx
CAD$699,900 Asking price
123 St. Vincent StreetBarrie, Ontario, L4M3Y7
Sold
2+124(1+3)| 700-1100 sqft
Listing information last updated on Fri May 26 2023 13:16:38 GMT-0400 (Eastern Daylight Time)

Open Map
Log in to view more information
Go To LoginSummary
IDS5997743
StatusSold
Ownership TypeFreehold
PossessionFlexible
Brokered ByFARIS TEAM REAL ESTATE, BROKERAGE
TypeResidential House,Detached
Age 51-99
Lot Size66 * 150.03 Feet
Land Size9901.98 ft²
Square Footage700-1100 sqft
RoomsBed:2+1,Kitchen:1,Bath:2
Parking1 (4) Detached +3
Virtual Tour
Detail
Building
Bathroom Total2
Bedrooms Total3
Bedrooms Above Ground2
Bedrooms Below Ground1
Basement DevelopmentFinished
Basement FeaturesSeparate entrance
Basement TypeN/A (Finished)
Construction Style AttachmentDetached
Cooling TypeCentral air conditioning
Exterior FinishAluminum siding
Fireplace PresentFalse
Heating FuelNatural gas
Heating TypeForced air
Size Interior
Stories Total1.5
TypeHouse
Architectural Style1 1/2 Storey
HeatingYes
Property FeaturesPark,Public Transit,School
Rooms Above Grade5
Rooms Total8
Heat SourceGas
Heat TypeForced Air
WaterMunicipal
GarageYes
Land
Size Total Text66 x 150.03 FT
Acreagefalse
AmenitiesPark,Public Transit,Schools
Size Irregular66 x 150.03 FT
Lot Dimensions SourceOther
Lot Size Range Acres< .50
Parking
Parking FeaturesPrivate Double
Surrounding
Ammenities Near ByPark,Public Transit,Schools
Location DescriptionPenetang St/St. Vincent St
Zoning DescriptionR2
Other
FeaturesPark/reserve,Paved driveway
Internet Entire Listing DisplayYes
SewerSewer
BasementFinished,Separate Entrance
PoolNone
FireplaceN
A/CCentral Air
HeatingForced Air
ExposureE
Remarks
Top 5 Reasons You Will Love This Home: 1) Turn-Key Home Situated On A Spacious 66' X 150' Lot In The Desirable Codrington Area 2) Separate Entrance To The Lower Level Presenting In-Law Capability Or The Potential To Be Converted Into A Legal Duplex 3) Peace Of Mind Offered By Numerous Updates Including A New Garage Roof (2023), A Custom Kitchen, Vinyl Plank Flooring, A Fully Finished Basement, Freshly Painted Walls, And An Updated Upper-Level Bathroom 4) Massive Tree-Lined Yard With A Spacious Deck, And A Detached Garage With 30-Amp And Coach House Potential 5) Established Just Steps To The Downtown Core, Public Transit Routes, Local Schools, Georgian College, Royal Victoria Hospital, And Easy Highway 400 Access. 1,460 Fin.Sq.Ft. Age 75. Visit Our Website For More Detailed Information.
The listing data is provided under copyright by the Toronto Real Estate Board.
The listing data is deemed reliable but is not guaranteed accurate by the Toronto Real Estate Board nor RealMaster.
Location
Province:
Ontario
City:
Barrie
Community:
Codrington 04.15.0160
Crossroad:
Penetang St/St. Vincent St
Room
Room
Level
Length
Width
Area
Kitchen
Main
13.09
11.22
146.88
Vinyl Floor W/O To Deck Large Window
Dining
Main
11.29
9.51
107.38
Vinyl Floor Large Window Crown Moulding
Living
Main
19.59
15.12
296.24
Vinyl Floor Pot Lights Large Window
Br
2nd
11.88
8.14
96.63
Vinyl Floor Large Window Closet
Br
2nd
11.71
9.38
109.90
Vinyl Floor Large Window Closet
Rec
Lower
18.80
14.60
274.46
Vinyl Floor Window
Br
Lower
12.14
8.66
105.14
Vinyl Floor Large Window
Laundry
Lower
13.48
8.69
117.24
Window

