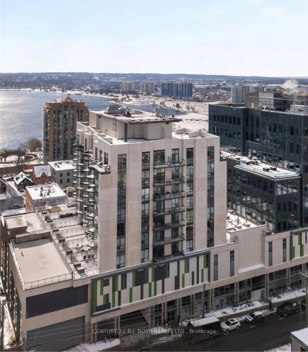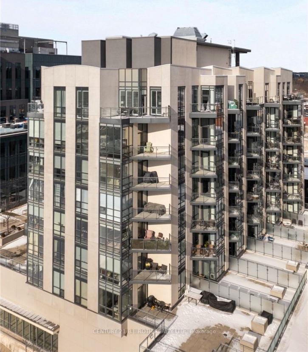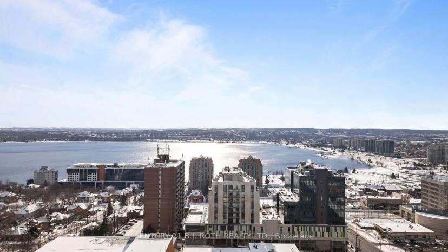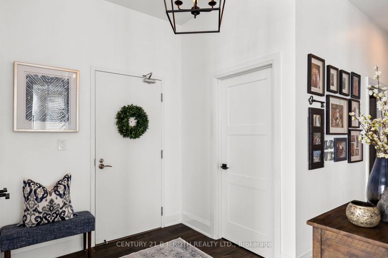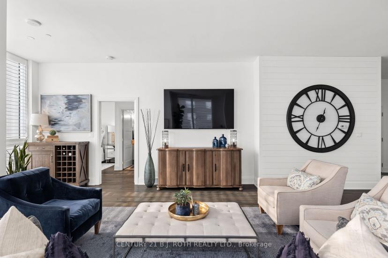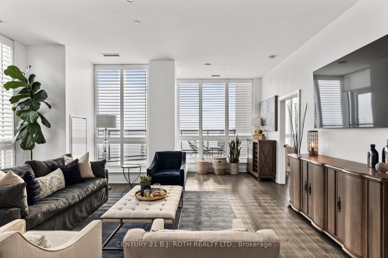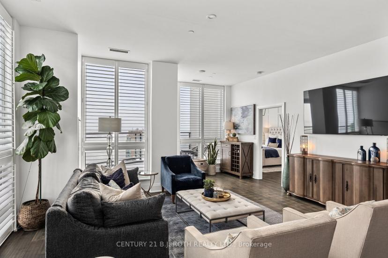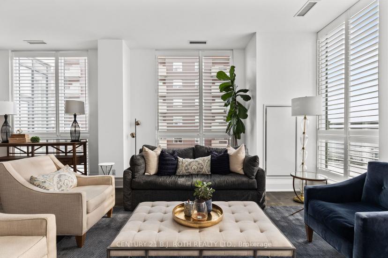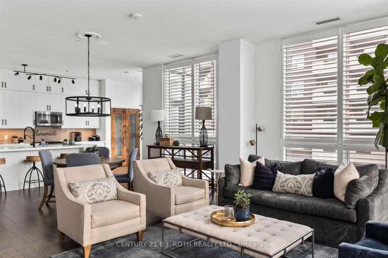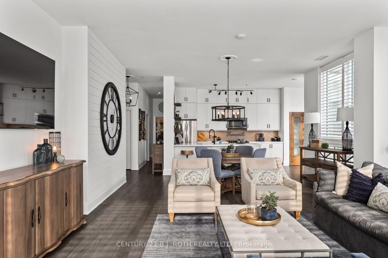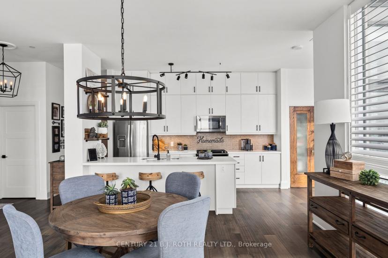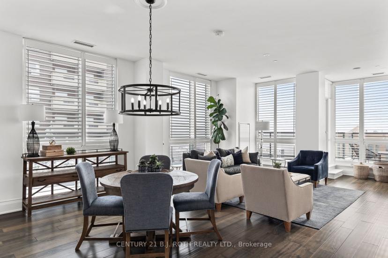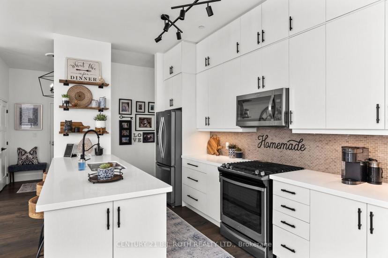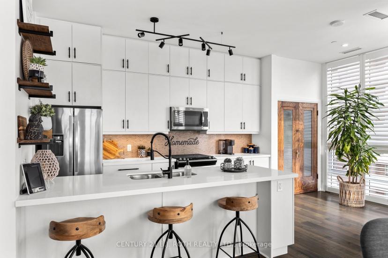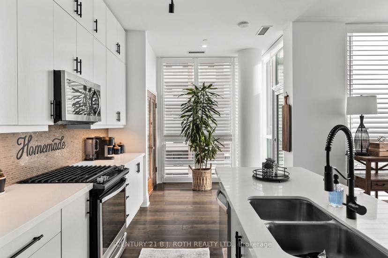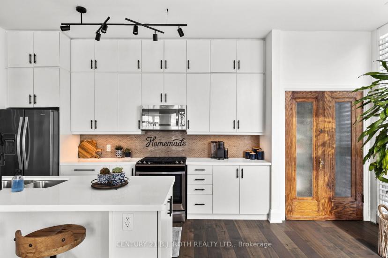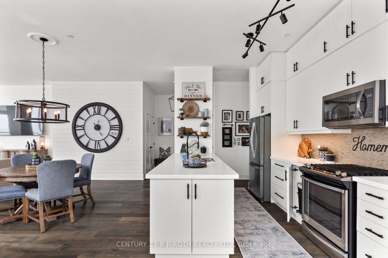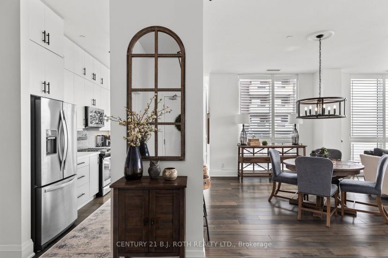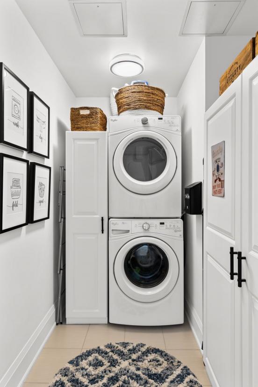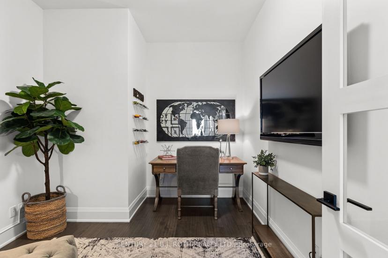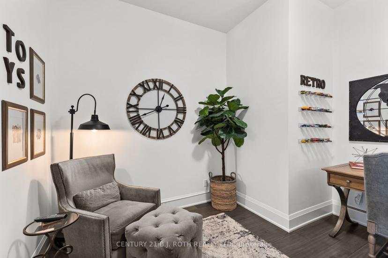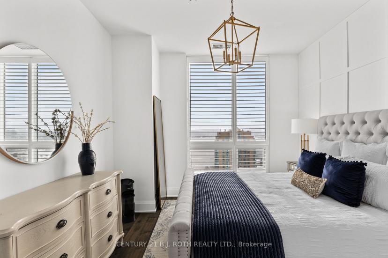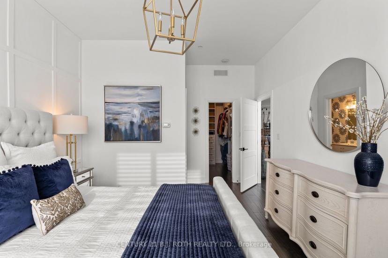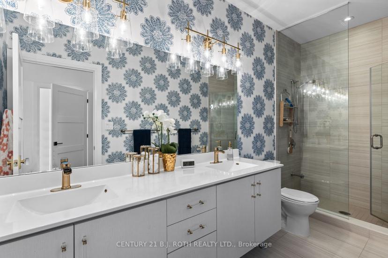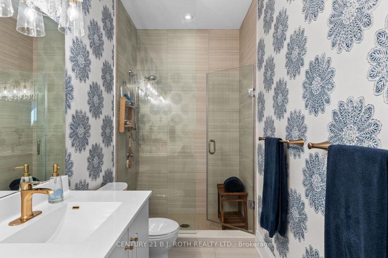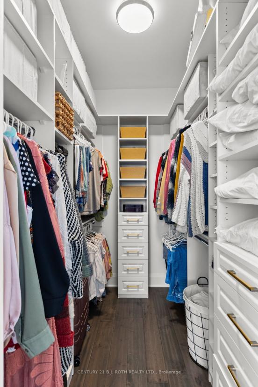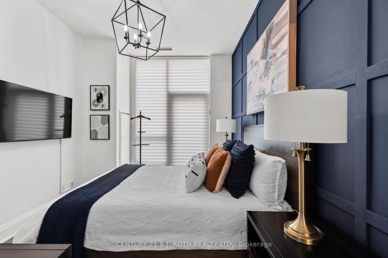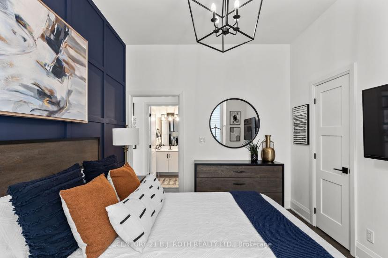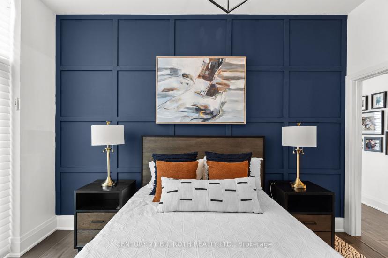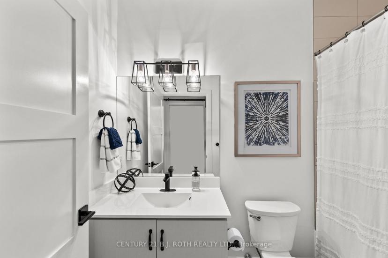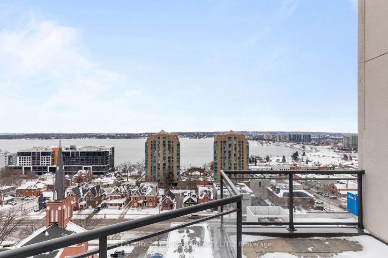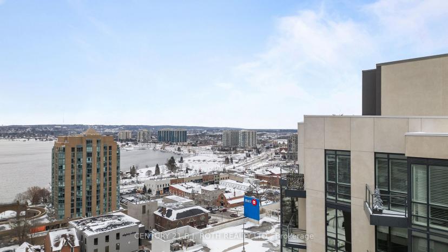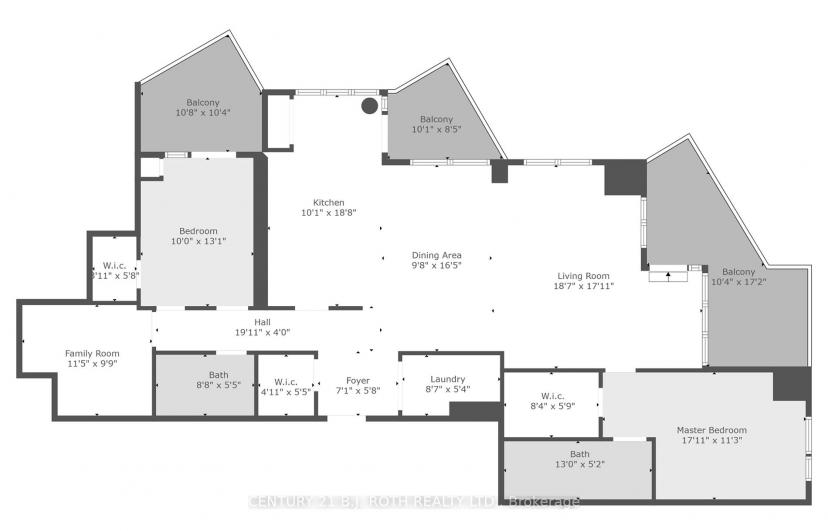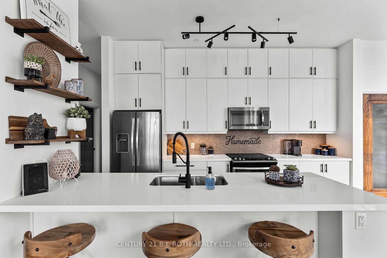- Ontario
- Barrie
111 Worsley St
CAD$1,149,900 Sale
Gph5 111 Worsley StBarrie, Ontario, L4M0J5
221| 1600-1799 sqft

Open Map
Log in to view more information
Go To LoginSummary
IDS8157944
StatusCurrent Listing
Ownership TypeCondominium
TypeResidential Apartment
RoomsBed:2,Kitchen:1,Bath:2
Square Footage1600-1799 sqft
Parking1 (1) Underground
Age 6-10
Maint Fee1691.72
Maintenance Fee TypeInsurance
Possession DateFLEXIBLE
Listing Courtesy ofCENTURY 21 B.J. ROTH REALTY LTD.
Detail
Building
Bathroom Total2
Bedrooms Total3
Bedrooms Above Ground2
Bedrooms Below Ground1
AmenitiesExercise Centre,Party Room
AppliancesDishwasher,Dryer,Refrigerator,Washer,Range - Gas,Microwave Built-in,Window Coverings
Construction Style AttachmentAttached
Cooling TypeDuctless
Exterior FinishOther,Stucco
Fireplace PresentFalse
Heating FuelElectric
Heating TypeHeat Pump
Size Interior1637 sqft
Stories Total1
Total Finished Area
Utility WaterMunicipal water
Basement
Basement TypeNone
Land
Access TypeWater access,Highway access,Highway Nearby,Rail access
Acreagefalse
AmenitiesBeach,Hospital,Marina,Park,Place of Worship,Playground,Public Transit,Schools,Shopping
SewerMunicipal sewage system
Parking
Underground
None
Surrounding
Community FeaturesSchool Bus
Ammenities Near ByBeach,Hospital,Marina,Park,Place of Worship,Playground,Public Transit,Schools,Shopping
View TypeCity view
Other
Storage TypeLocker
FeaturesSouthern exposure,Balcony,Automatic Garage Door Opener
Locker#1-60
BasementNone
BalconyOpen
LockerOwned
FireplaceN
A/COther
HeatingHeat Pump
Level11
Unit No.Gph5
ExposureS
Parking SpotsOwned80Rental
Corp#Lakeview437
Prop MgmtPercel Prop Management
Remarks
Welcome to luxury living at 111 Worsley Street, Grand Penthouse 5! This extraordinary penthouse spans over 1,600 sq.ft, meticulously designed with 2 Bedrooms + Den, 2 Full Bathrooms, a Walk-In front closet, and a spacious laundry room. Immerse yourself in the refined ambiance, featuring exquisite details like soaring 10' ceilings, elegant hardwood floors, and a gourmet chef's kitchen complete with a gas range, Custom Closet Built-Ins, California Shutters, and more! Marvel at breathtaking city views and the tranquil Kempenfelt Bay through expansive floor-to-ceiling windows, offering a front-row seat to city lights, Holiday Fireworks, and Air Shows. Three separate balconies provide additional vantage points. Enjoy the convenience of Underground Parking, Bike Storage, and a locker. This is the epitome of sophisticated living, where spacious design seamlessly merges with upscale finishes, ensuring an unparalleled and indulgent experience. Auto Garage Door Remote(s), Elevator, Intercom
The listing data is provided under copyright by the Toronto Real Estate Board.
The listing data is deemed reliable but is not guaranteed accurate by the Toronto Real Estate Board nor RealMaster.
Location
Province:
Ontario
City:
Barrie
Community:
City Centre 04.15.0190
Crossroad:
Mulcaster St/Worsley St
Room
Room
Level
Length
Width
Area
Den
Main
3.48
2.97
10.34
Kitchen
Main
3.07
5.69
17.47
Dining
Main
2.95
5.00
14.75
Living
Main
5.66
5.46
30.90
Laundry
Main
2.62
1.63
4.27
Br
Main
5.46
3.43
18.73
Br
Main
3.05
3.99
12.17

