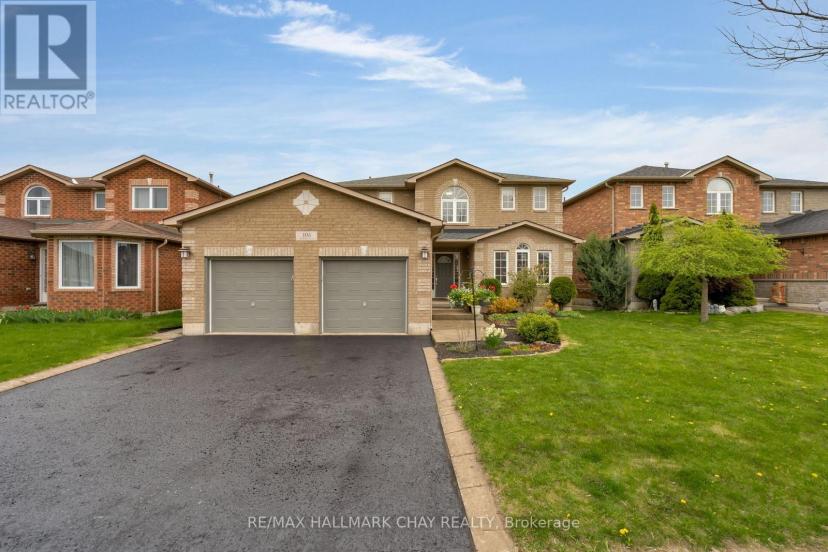- Ontario
- Barrie
106 Bourbon Cir
CAD$1,075,000 Sale
106 Bourbon CirBarrie, Ontario, L4M7J7
444

Open Map
Log in to view more information
Go To LoginSummary
IDS8308080
StatusCurrent Listing
Ownership TypeFreehold
TypeResidential House,Detached
RoomsBed:4,Bath:4
Lot Size50 * 170 FT 50 x 170 FT
Land Size50 x 170 FT|under 1/2 acre
Age
Listing Courtesy ofRE/MAX HALLMARK CHAY REALTY
Detail
Building
Bathroom Total4
Bedrooms Total4
Bedrooms Above Ground4
AppliancesWater Heater,Dishwasher,Dryer,Garage door opener,Microwave,Refrigerator,Stove,Washer,Window Coverings
Basement DevelopmentUnfinished
Construction Style AttachmentDetached
Cooling TypeCentral air conditioning
Exterior FinishBrick
Fireplace PresentTrue
Fireplace Total1
Foundation TypePoured Concrete
Heating FuelNatural gas
Heating TypeForced air
Stories Total2
Utility WaterMunicipal water
Basement
Basement TypeFull (Unfinished)
Land
Size Total Text50 x 170 FT|under 1/2 acre
Acreagefalse
AmenitiesPublic Transit,Schools
Landscape FeaturesLandscaped
SewerSanitary sewer
Size Irregular50 x 170 FT
Surrounding
Ammenities Near ByPublic Transit,Schools
Other
StructureDeck
FeaturesCul-de-sac,Wooded area
BasementUnfinished,Full (Unfinished)
PoolAbove ground pool
FireplaceTrue
HeatingForced air
Remarks
Discover your dream home nestled in a coveted South-East Barrie neighborhood on a family friendly court that ends in a park with playground. Features 4 bedrooms, 4 bathrooms and main floor office all adorned with hardwood and slate flooring. Freshly painted throughout, and even pre-wired for an electrical vehicle. This lovely home presents the perfect flow from the sun drenched living room to the separate dining room, through to the inviting eat-in kitchen with granite counters, to the family room. The outside offers even more; with double walkouts that lead you to an exceptional 170-foot lot, a verdant paradise backing onto serene woods, protected land and extensive walking trails. Offering an above-ground saltwater pool and stunning low-maintenance perennial gardens for your private enjoyment. Located in one of Barrie's most sought-after areas, this home is a stone's throw from top rated schools, parks, essential shopping, and convenient transport links like the GO transit and Highway 400, not to mention the beautiful Lake Simcoe. Welcome to the ultimate suburban retreat, blending privacy with unbeatable community amenities for an unparalleled living experience. (id:22211)
The listing data above is provided under copyright by the Canada Real Estate Association.
The listing data is deemed reliable but is not guaranteed accurate by Canada Real Estate Association nor RealMaster.
MLS®, REALTOR® & associated logos are trademarks of The Canadian Real Estate Association.
Location
Province:
Ontario
City:
Barrie
Community:
Innis-Shore
Room
Room
Level
Length
Width
Area
Bedroom 4
Second
4.60
3.35
15.41
4.6 m x 3.35 m
Primary Bedroom
Second
7.06
4.95
34.95
7.06 m x 4.95 m
Bedroom 2
Second
4.60
2.74
12.60
4.6 m x 2.74 m
Bedroom 3
Second
3.63
2.84
10.31
3.63 m x 2.84 m
Living
Main
5.16
3.35
17.29
5.16 m x 3.35 m
Dining
Main
3.81
3.35
12.76
3.81 m x 3.35 m
Kitchen
Main
3.20
3.96
12.67
3.2 m x 3.96 m
Eating area
Main
3.20
3.35
10.72
3.2 m x 3.35 m
Family
Main
5.16
3.35
17.29
5.16 m x 3.35 m
Office
Main
3.51
2.64
9.27
3.51 m x 2.64 m
Laundry
Main
1.96
2.24
4.39
1.96 m x 2.24 m

















































































