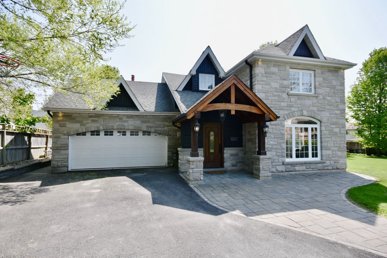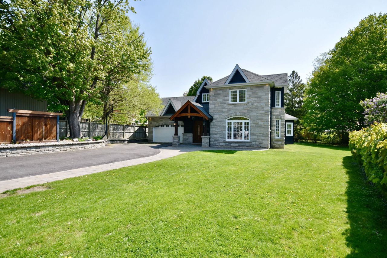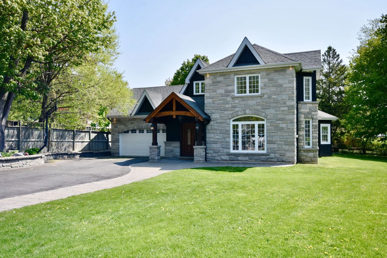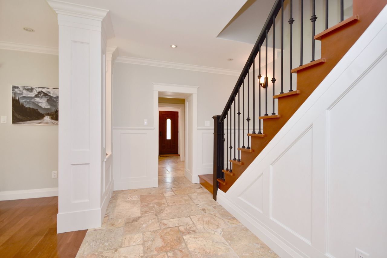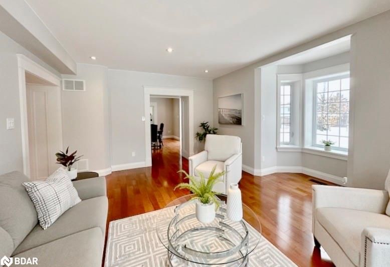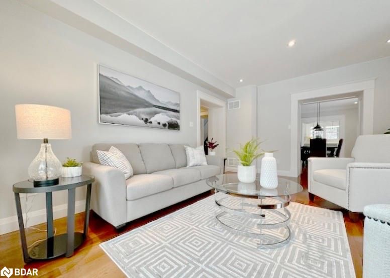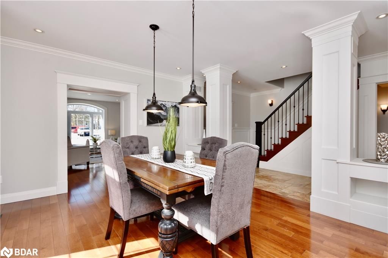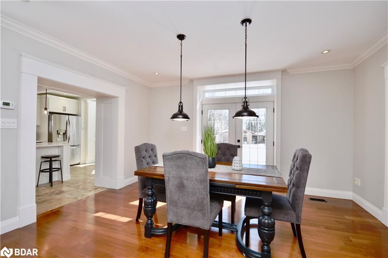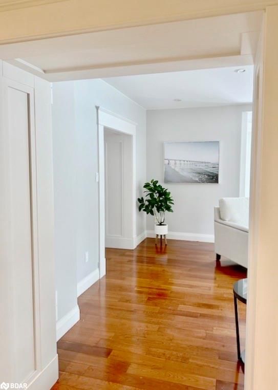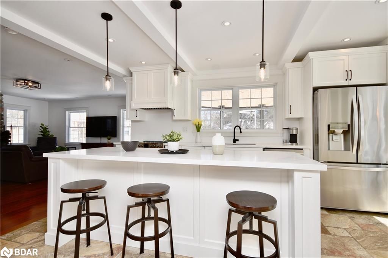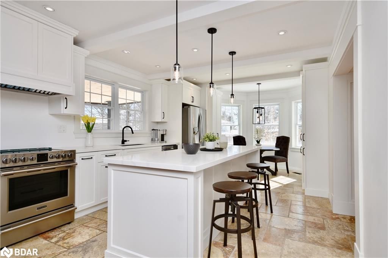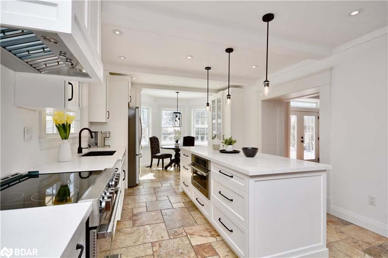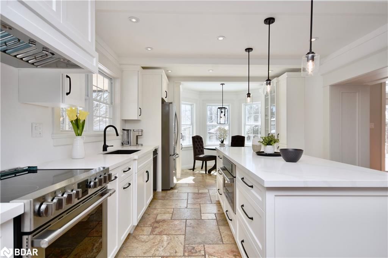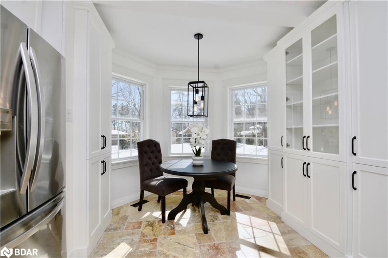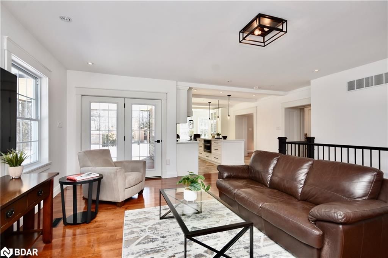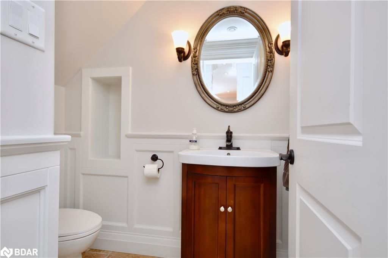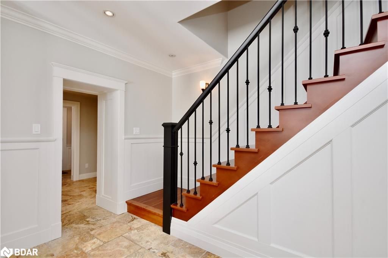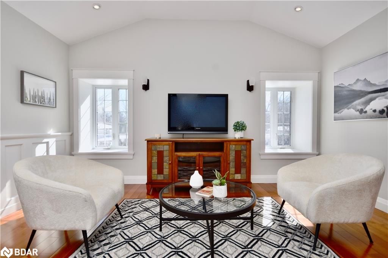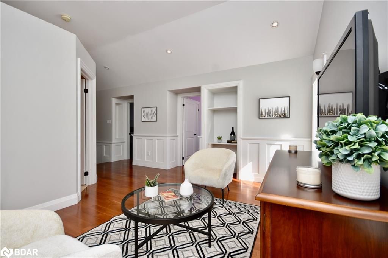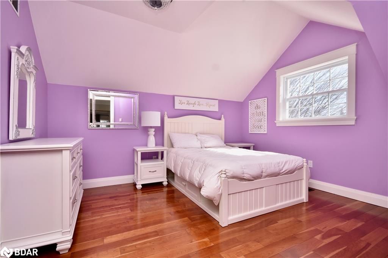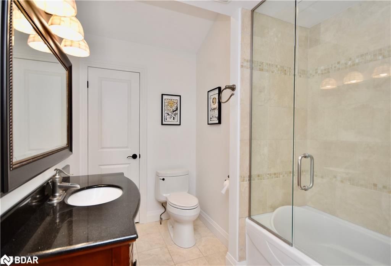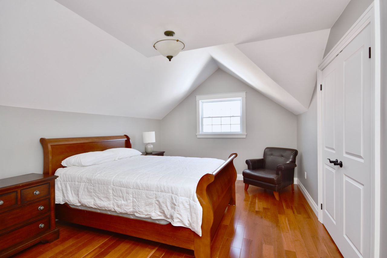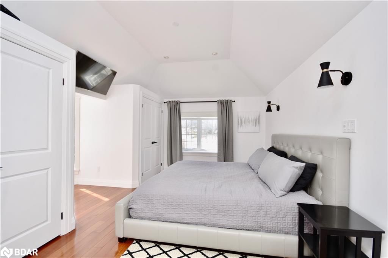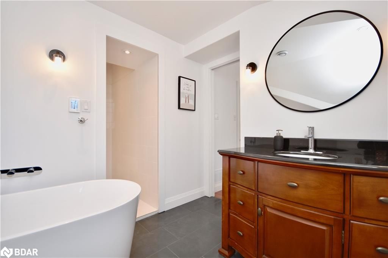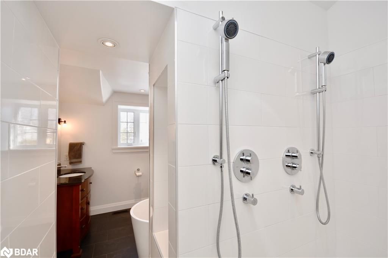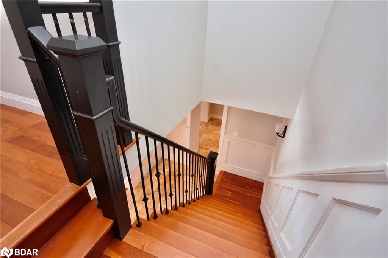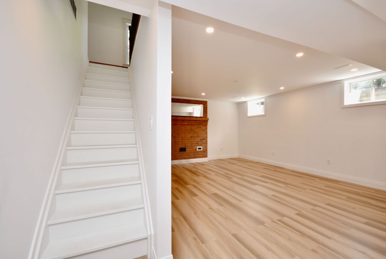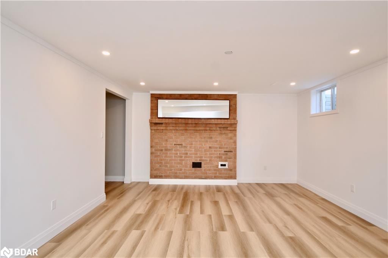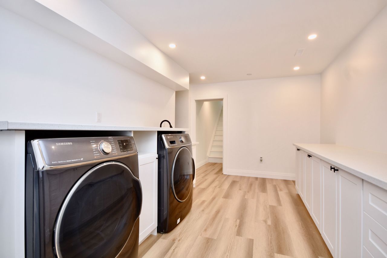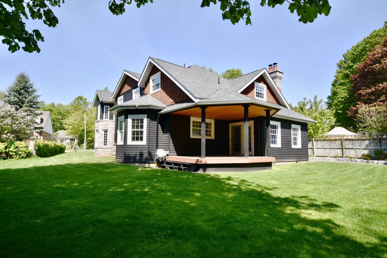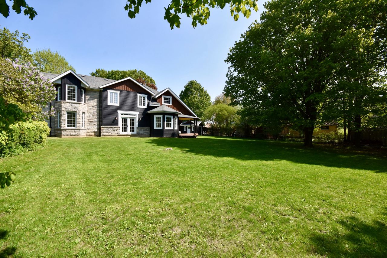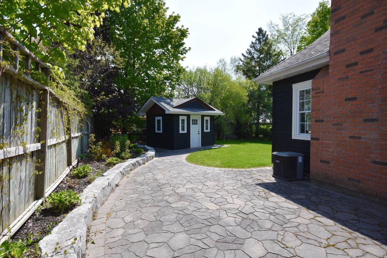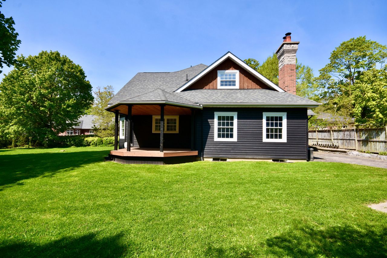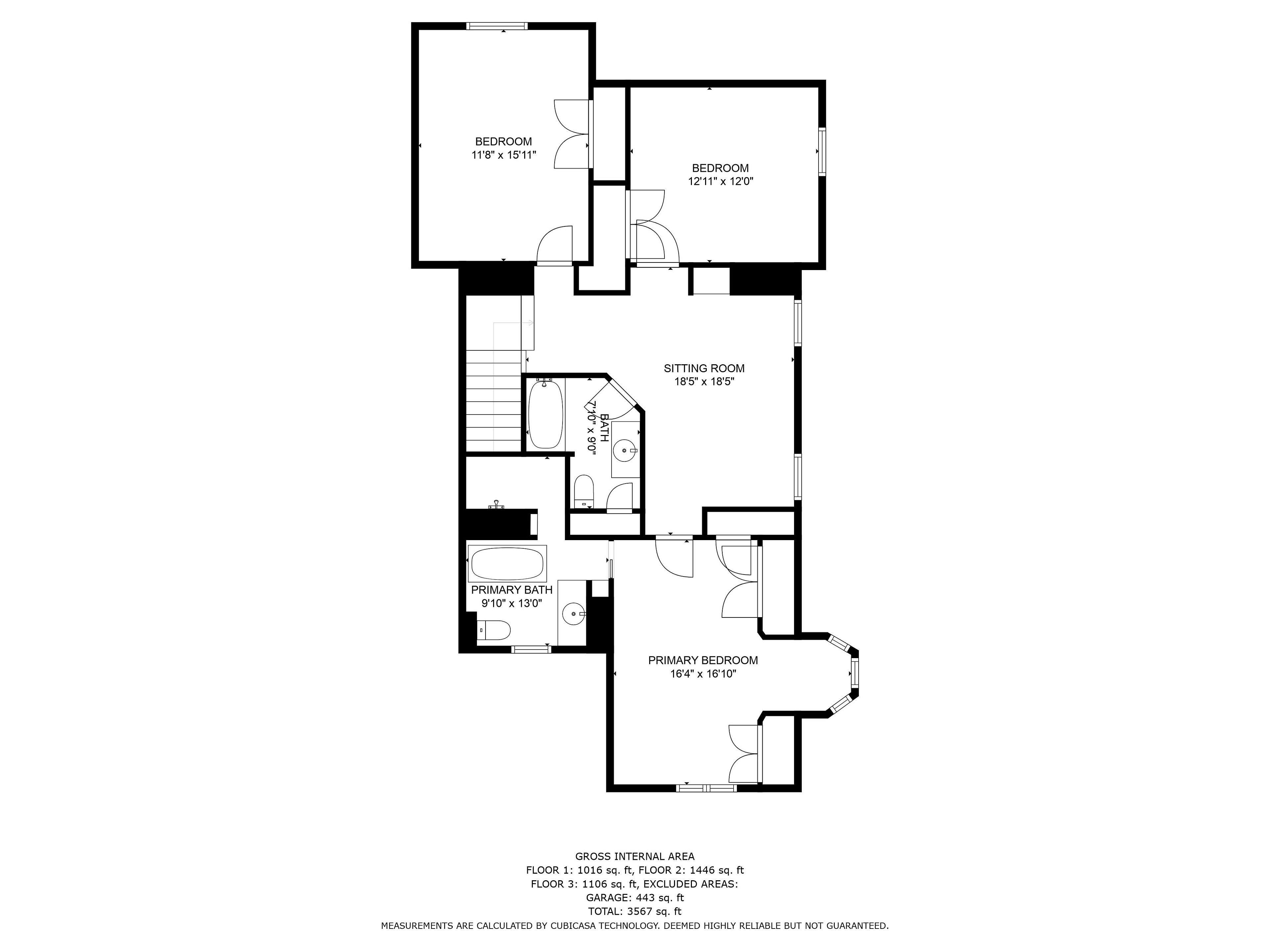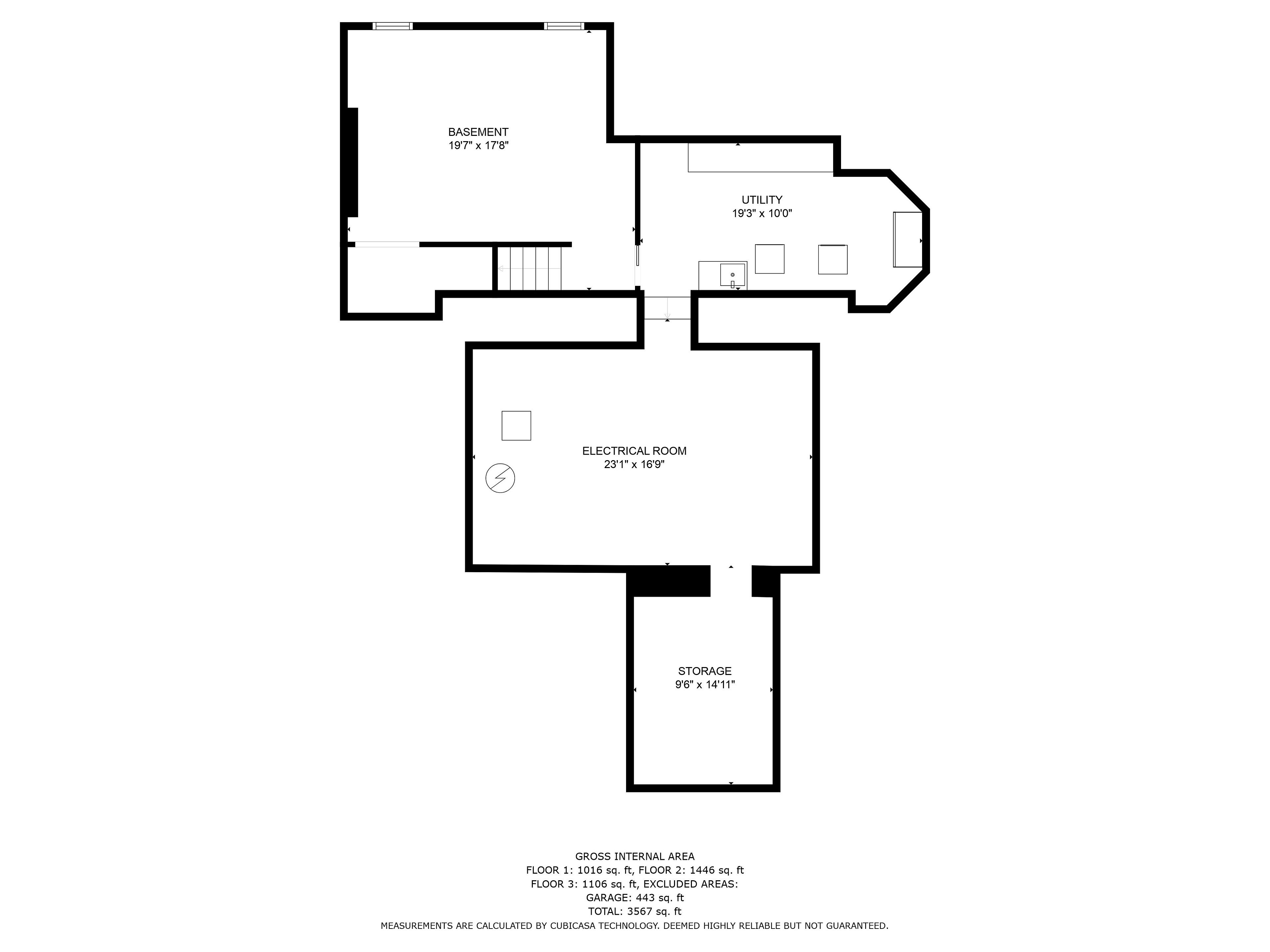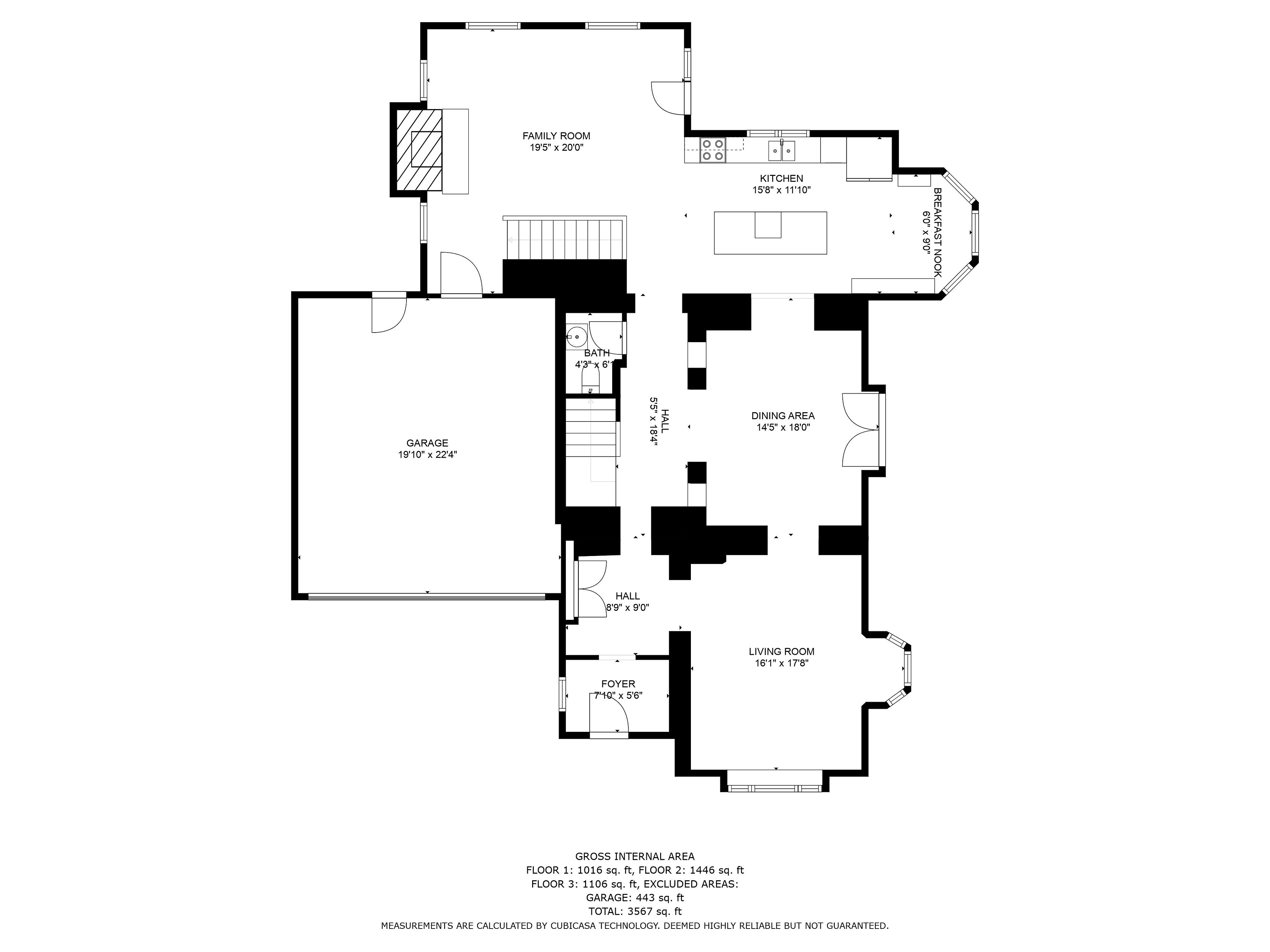- Ontario
- Barrie
105 Duckworth St
CAD$1,799,999
CAD$1,799,999 Asking price
105 Duckworth StreetBarrie, Ontario, L4M3V9
Delisted · Terminated ·
3310(2+8)| 2500-3000 sqft
Listing information last updated on Sun Nov 19 2023 12:54:08 GMT-0500 (Eastern Standard Time)

Open Map
Log in to view more information
Go To LoginSummary
IDS6810344
StatusTerminated
Ownership TypeFreehold
Possessiontbd
Brokered ByCENTURY 21 B.J. ROTH REALTY LTD.
TypeResidential House,Detached
Age
Lot Size38 * 330 Feet irreg
Land Size12540 ft²
Square Footage2500-3000 sqft
RoomsBed:3,Kitchen:1,Bath:3
Parking2 (10) Attached +8
Virtual Tour
Detail
Building
Bathroom Total3
Bedrooms Total3
Bedrooms Above Ground3
AppliancesDishwasher,Dryer,Refrigerator,Water softener,Washer,Hood Fan,Window Coverings,Garage door opener
Architectural Style2 Level
Basement DevelopmentFinished
Basement TypeFull (Finished)
Construction Style AttachmentDetached
Cooling TypeCentral air conditioning
Exterior FinishStone
Fireplace FuelWood
Fireplace PresentTrue
Fireplace Total1
Fireplace TypeOther - See remarks
Foundation TypePoured Concrete
Half Bath Total1
Heating FuelNatural gas
Heating TypeForced air
Size Interior3000.0000
Stories Total2
TypeHouse
Utility WaterMunicipal water
Architectural Style2-Storey
FireplaceYes
HeatingYes
Property FeaturesArts Centre,Beach,Lake/Pond,Library,Park,Place Of Worship
Rooms Above Grade8
Rooms Total10
Heat SourceGas
Heat TypeForced Air
WaterMunicipal
Laundry LevelLower Level
Other StructuresGarden Shed
GarageYes
Land
Size Total Text1/2 - 1.99 acres
Access TypeHighway access
Acreagefalse
AmenitiesBeach,Hospital,Park,Place of Worship,Playground,Public Transit,Schools,Shopping
SewerMunicipal sewage system
Lot Dimensions SourceOther
Lot Size Range Acres.50-1.99
Parking
Parking FeaturesPrivate Double
Surrounding
Ammenities Near ByBeach,Hospital,Park,Place of Worship,Playground,Public Transit,Schools,Shopping
Location DescriptionDuckworth St/Amelia St
Zoning DescriptionR2
Other
FeaturesPaved driveway,Sump Pump,Automatic Garage Door Opener
Den FamilyroomYes
Internet Entire Listing DisplayYes
SewerSewer
BasementFinished,Full
PoolNone
FireplaceY
A/CCentral Air
HeatingForced Air
ExposureE
Remarks
Welcome to 105 Duckworth Street, what an incredible opportunity to own one of Barrie's most unique & historic properties, originally built in the mid 1800's. Here now stands a grand custom built fully renovated, extremely efficient home on an impressive rare 1/2 acre lot. The thought & details put into this historic property are done with exquisite taste & top of the line workmanship, fit for such a property. Enter from the long driveway, set far back from the street to your Timber Frame entry. A grand foyer maple staircase, open concept main floor offers a formal living room, large dining room with a cooking enthusiast's kitchen floor to ceiling custom cabinetry & stone counters. From the kitchen overlook the cozy family rm with a grand Rumford wood burning fireplace. The second floor offers 3 beds with a full bath & media area, then walk into the primary bedroom & its impressive ensuite with soaker tub, huge dual head walk in shower & heated floors. Finished Bsmt has inlaw potentialThe highlight of the home is the outdoors, this yard offers so many possibilities, add a pool, coach house, tennis court, shop or all the above! Steps to Lake Simcoe.
The listing data is provided under copyright by the Toronto Real Estate Board.
The listing data is deemed reliable but is not guaranteed accurate by the Toronto Real Estate Board nor RealMaster.
Location
Province:
Ontario
City:
Barrie
Community:
Codrington 04.15.0160
Crossroad:
Duckworth St/Amelia St
Room
Room
Level
Length
Width
Area
Laundry
Lower
10.07
17.91
180.43
Recreation
Lower
17.09
14.83
253.48
Kitchen
Main
13.75
11.09
152.44
Family Room
Main
20.51
19.16
392.88
Dining Room
Main
11.91
14.50
172.70
Living Room
Main
17.26
12.76
220.24
Common Room
Second
14.40
9.68
139.40
Primary Bedroom
Second
16.34
17.26
281.96
Bedroom 2
Second
12.07
12.66
152.90
Bedroom 3
Second
12.40
15.09
187.16

