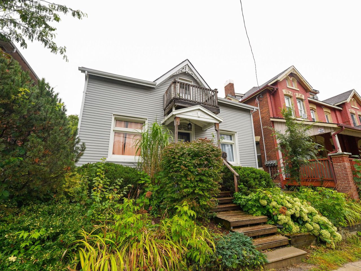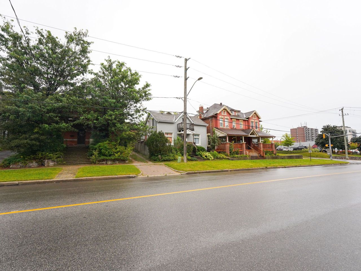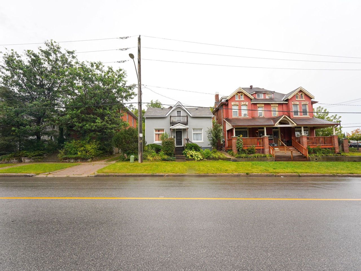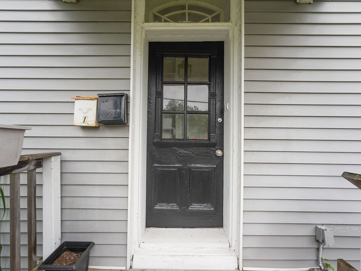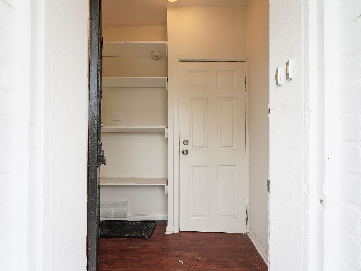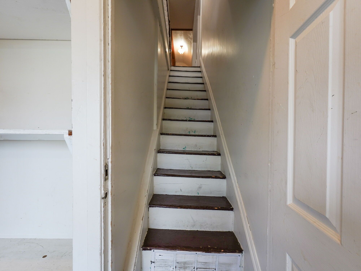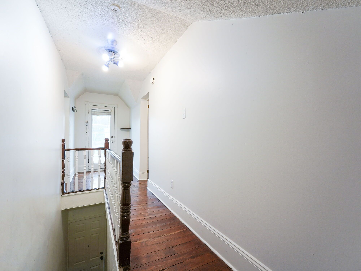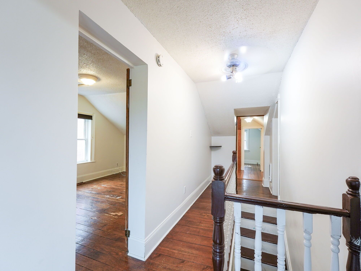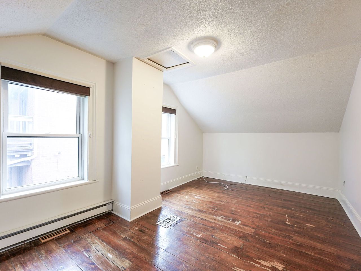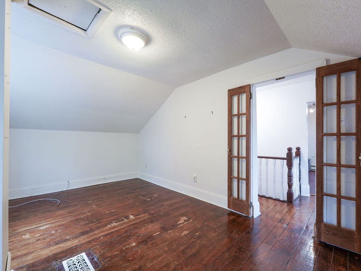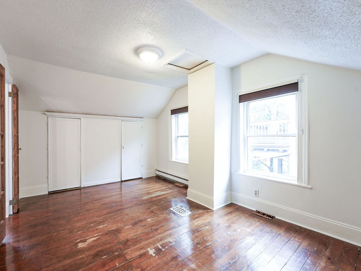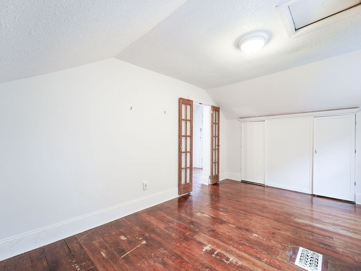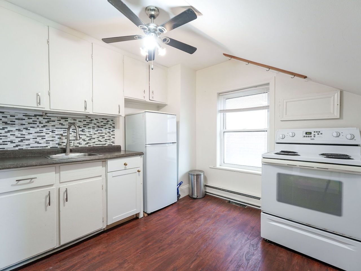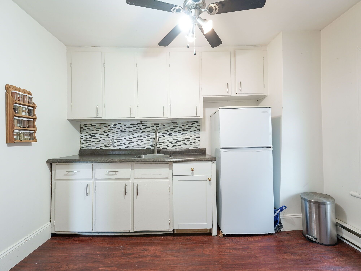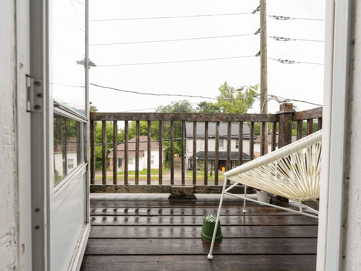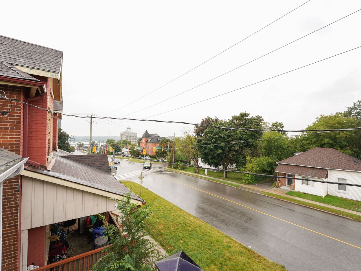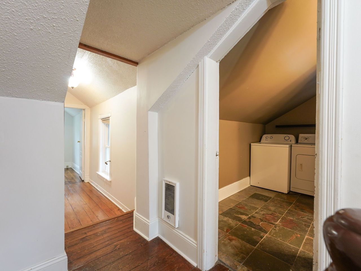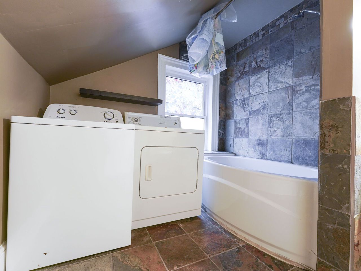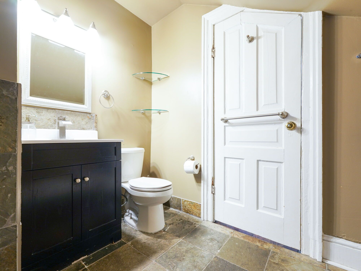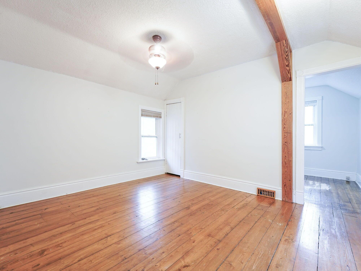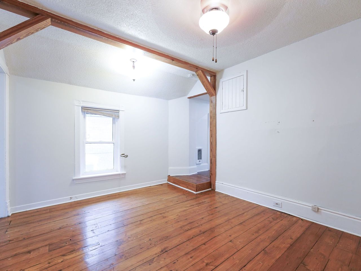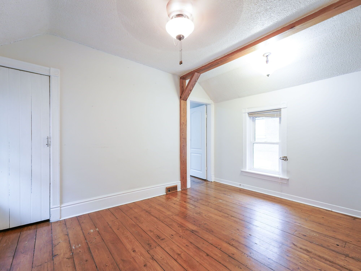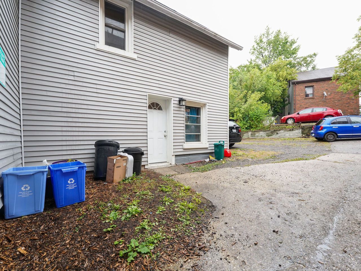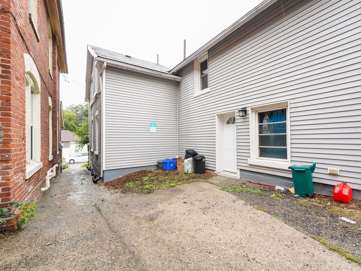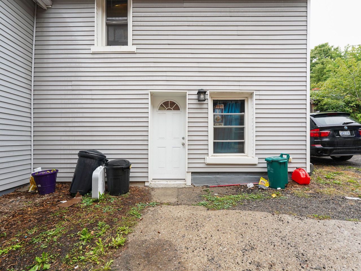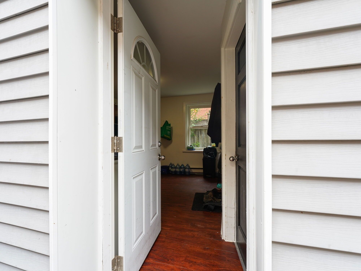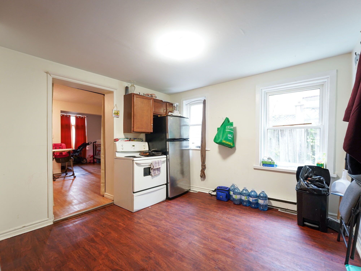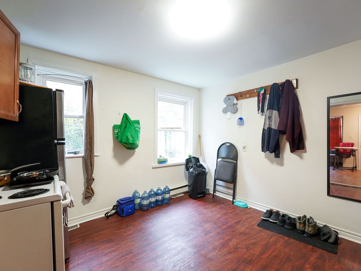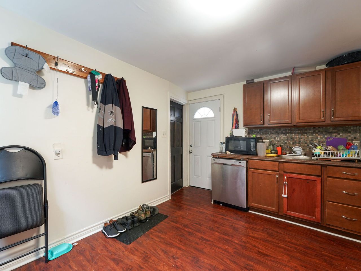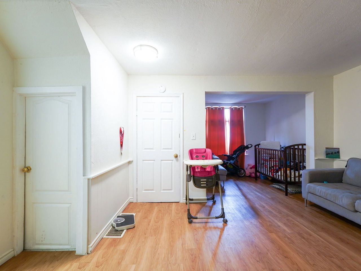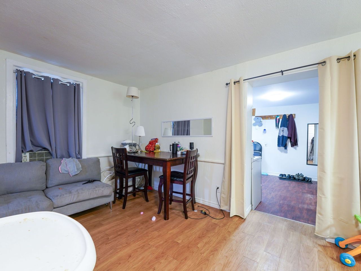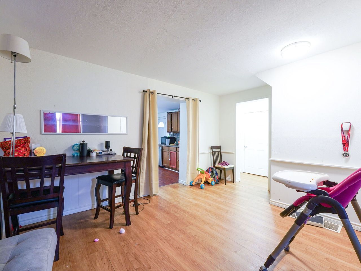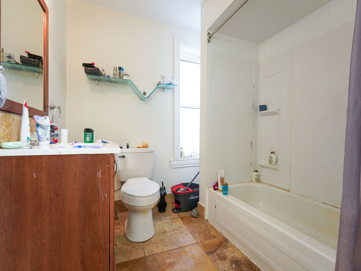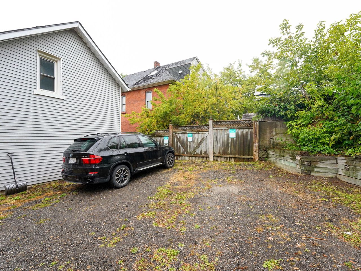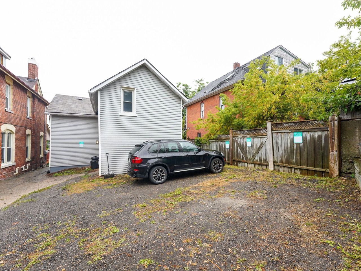- Ontario
- Barrie
103 Mulcaster St
CAD$615,000
CAD$615,000 Asking price
103 Mulcaster StreetBarrie, Ontario, L4M3M7
Delisted · Terminated ·
424(0+4)
Listing information last updated on Mon Dec 04 2023 09:05:42 GMT-0500 (Eastern Standard Time)

Open Map
Log in to view more information
Go To LoginSummary
IDS7000314
StatusTerminated
PossessionNIL
Brokered ByVANGUARD REALTY BROKERAGE CORP.
TypeResidential House,Duplex
Age 100+
Lot Size38.48 * 80 Feet 80.01Ftx40.00Ftx36.00Ftx55.70Ftx21.29Ft
Land Size3078.4 ft²
RoomsBed:4,Kitchen:2,Bath:2
Virtual Tour
Detail
Building
Bathroom Total2
Bedrooms Total4
Bedrooms Above Ground4
Basement DevelopmentUnfinished
Basement TypePartial (Unfinished)
Exterior FinishBrick
Fireplace PresentFalse
Heating FuelNatural gas
Heating TypeForced air
Size Interior
Stories Total2
TypeDuplex
Architectural Style2-Storey
HeatingYes
Property AttachedYes
Rooms Above Grade6
Rooms Total9
Heat SourceGas
Heat TypeForced Air
WaterMunicipal
Land
Size Total Text38.48 x 80 FT ; 80.01Ftx40.00Ftx36.00Ftx55.70Ftx21.29Ft
Acreagefalse
Size Irregular38.48 x 80 FT ; 80.01Ftx40.00Ftx36.00Ftx55.70Ftx21.29Ft
Lot FeaturesIrregular Lot
Lot Dimensions SourceOther
Parking
Parking FeaturesPrivate
Other
Internet Entire Listing DisplayYes
SewerSewer
BasementPartial Basement,Unfinished
PoolNone
FireplaceN
A/CNone
HeatingForced Air
ExposureE
Remarks
103 Mulcaster Street is a legal residential duplex located within the downtown core of the City of Barrie. A short walk to Kaufman Bay, Restaurants, City Services and much more.
The duplex features four bedrooms, two full baths, four parking spots, two separate entrances for each unit (1&2), two commercial grade hot water tanks and two separate hydro metres.
The listing data is provided under copyright by the Toronto Real Estate Board.
The listing data is deemed reliable but is not guaranteed accurate by the Toronto Real Estate Board nor RealMaster.
Location
Province:
Ontario
City:
Barrie
Community:
Codrington 04.15.0160
Crossroad:
Mulcaster & Codringt
Room
Room
Level
Length
Width
Area
Kitchen
Ground
NaN
Dining Room
Ground
NaN
Living Room
Ground
NaN
Primary Bedroom
Ground
NaN
Other
Ground
NaN
Kitchen
Second
NaN
Living Room
Second
NaN
Bedroom 2
Second
NaN
Bedroom 3
Second
NaN

