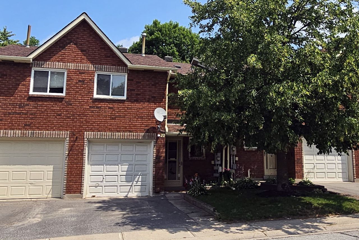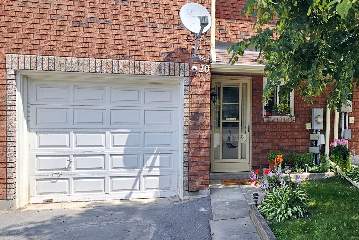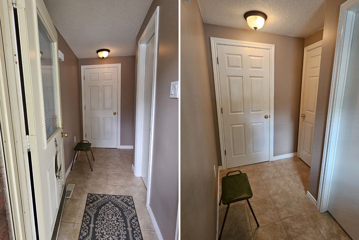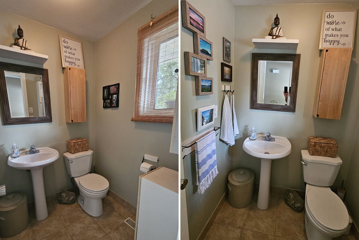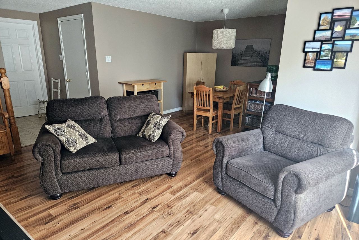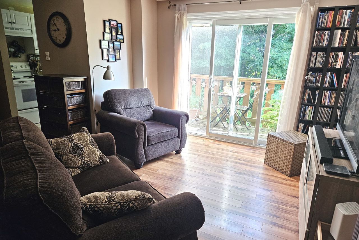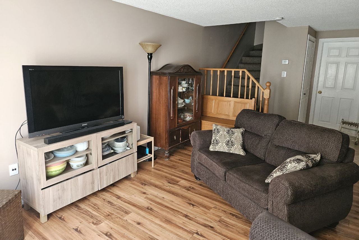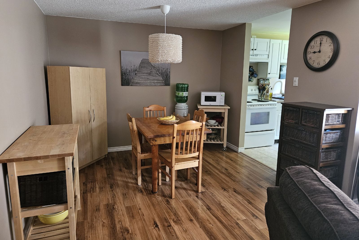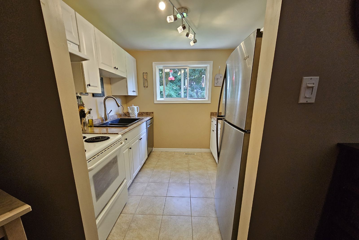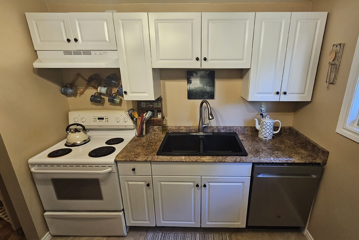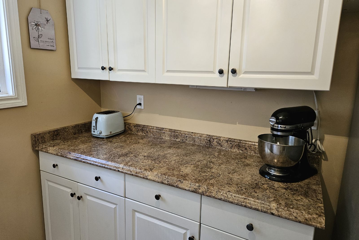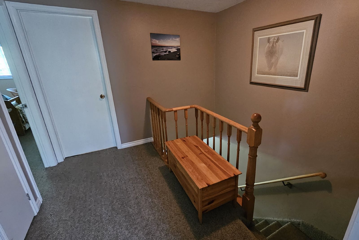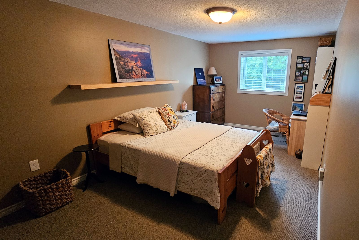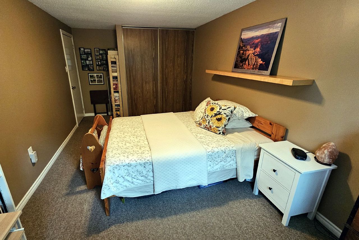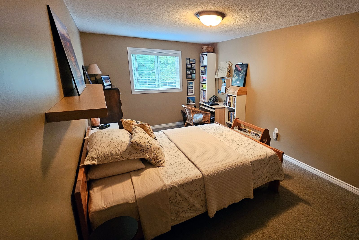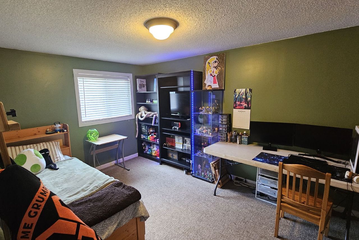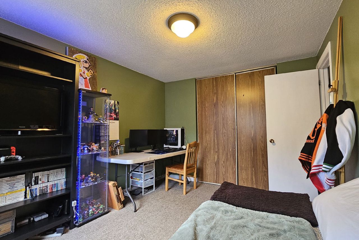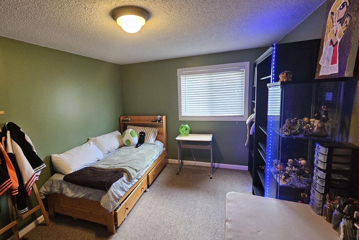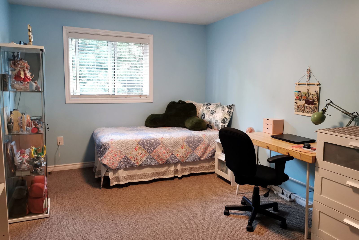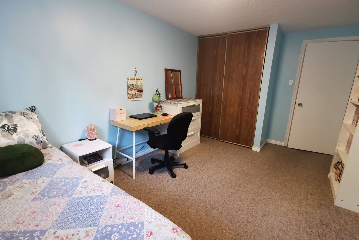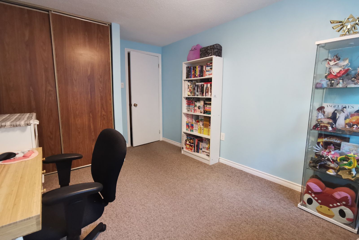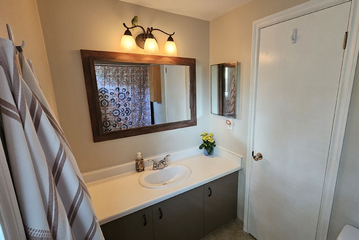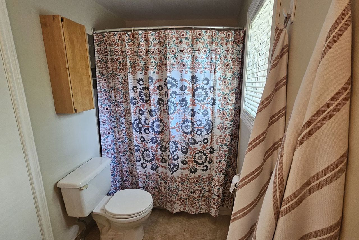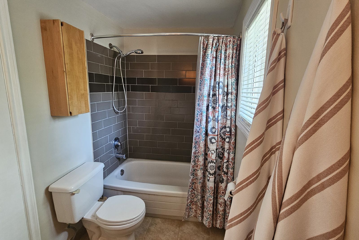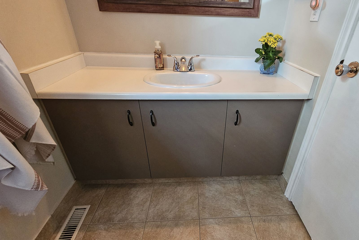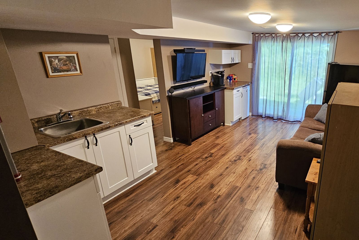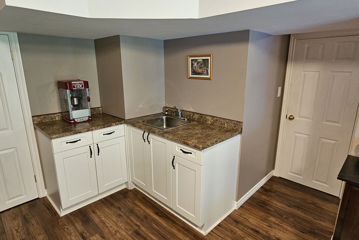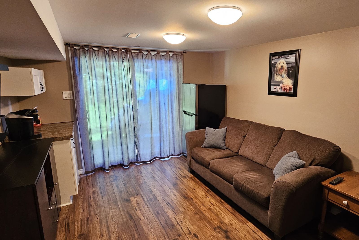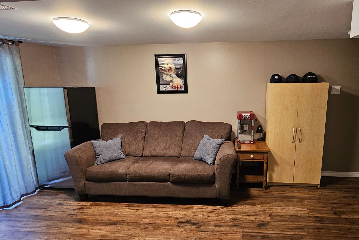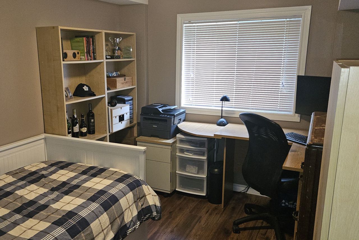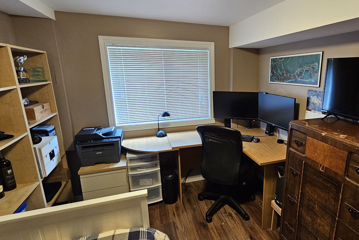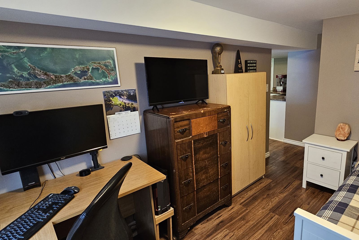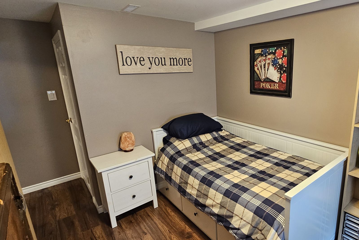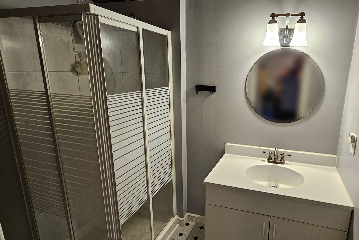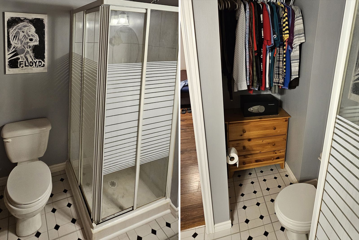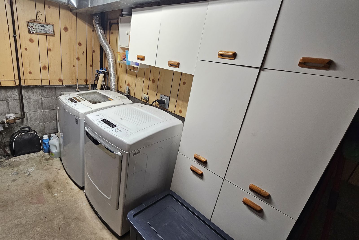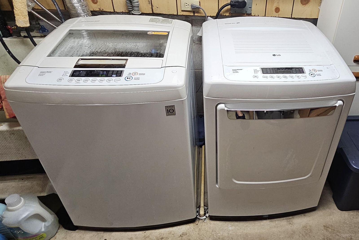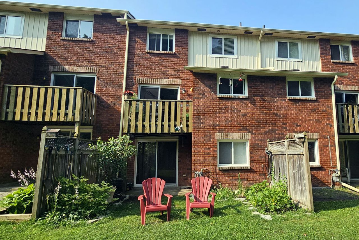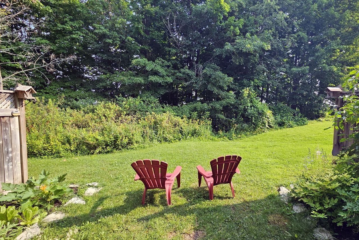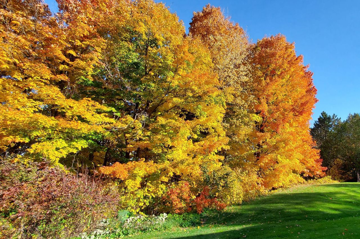- Ontario
- Barrie
10 Loggers Run
SoldCAD$xxx,xxx
CAD$569,000 Asking price
10 Loggers Run naBarrie, Ontario, L4N6W2
Sold
3+132(1+1)| 1200-1399 sqft
Listing information last updated on Fri Jul 28 2023 19:27:40 GMT-0400 (Eastern Daylight Time)

Open Map
Log in to view more information
Go To LoginSummary
IDS6684472
StatusSold
Ownership TypeCondominium/Strata
Possession90-120 days
Brokered BySUTTON GROUP INCENTIVE REALTY INC.
TypeResidential Townhouse,Attached
Age 31-50
Square Footage1200-1399 sqft
RoomsBed:3+1,Kitchen:1,Bath:3
Parking1 (2) Built-In +1
Maint Fee498 / Monthly
Maint Fee InclusionsCommon Elements,Building Insurance
Detail
Building
Bathroom Total3
Bedrooms Total4
Bedrooms Above Ground3
Bedrooms Below Ground1
AmenitiesParty Room,Exercise Centre
Basement DevelopmentFinished
Basement FeaturesWalk out
Basement TypeN/A (Finished)
Cooling TypeCentral air conditioning
Exterior FinishAluminum siding,Brick
Fireplace PresentFalse
Heating FuelNatural gas
Heating TypeForced air
Size Interior
Stories Total2
TypeRow / Townhouse
Association AmenitiesBBQs Allowed,Exercise Room,Party Room/Meeting Room,Tennis Court,Visitor Parking,Outdoor Pool
Architectural Style2-Storey
Property FeaturesWooded/Treed,Public Transit,School Bus Route,Place Of Worship,Hospital
Rooms Above Grade6
Heat SourceGas
Heat TypeForced Air
LockerNone
Laundry LevelLower Level
Land
Acreagefalse
AmenitiesHospital,Place of Worship,Public Transit
Garage
Visitor Parking
Surrounding
Ammenities Near ByHospital,Place of Worship,Public Transit
Community FeaturesSchool Bus
Other
FeaturesWooded area,Balcony
Den FamilyroomYes
Internet Entire Listing DisplayYes
BasementFinished with Walk-Out
BalconyOpen
FireplaceN
A/CCentral Air
HeatingForced Air
Level1
ExposureS
Parking SpotsExclusive
Corp#Simcoe109
Prop MgmtCrossbridge Condominium Services
Remarks
Welcome to this beautiful, move in ready, updated, 3+1-bedroom, 2.5 bath townhouse with towering Maple trees in the backyard! Located in the popular Ardagh Bluffs community of Timberwalk, this home is close to Highway 400, parks, shopping, schools and much more. This unit has been converted from electric heat to gas with the addition of central A/C. The entire unit has been renovated and the basement is nicely finished with a recreation room, bedroom/den and a 3-piece bathroom – a perfect space for extended family or an adult child. Enjoy carefree condo living with the onsite pool, gym, tennis court and recreation centre. Walkout from the basement recreation room and relish a little piece of tranquility right in the city! A great value condo. Must be seen. Simply a 10/10!
The listing data is provided under copyright by the Toronto Real Estate Board.
The listing data is deemed reliable but is not guaranteed accurate by the Toronto Real Estate Board nor RealMaster.
Location
Province:
Ontario
City:
Barrie
Community:
Ardagh 04.15.0330
Crossroad:
Essa Rd. & Ferndale Dr.
Room
Room
Level
Length
Width
Area
Kitchen
Main
8.66
8.66
75.02
Ceramic Floor O/Looks Backyard
Dining
Main
10.20
9.06
92.39
Laminate L-Shaped Room Combined W/Living
Living
Main
14.90
10.63
158.33
Laminate L-Shaped Room Combined W/Dining
Powder Rm
Main
5.25
4.86
25.49
Ceramic Floor 2 Pc Bath
Prim Bdrm
2nd
18.64
9.84
183.42
Broadloom O/Looks Backyard
2nd Br
2nd
13.06
9.84
128.52
Broadloom O/Looks Frontyard
3rd Br
2nd
15.26
9.45
144.15
Broadloom O/Looks Backyard
Bathroom
2nd
9.45
5.15
48.67
Ceramic Floor 4 Pc Bath
Rec
Lower
16.50
10.70
176.50
Laminate Walk-Out
Br
Lower
11.35
8.50
96.46
Laminate
Bathroom
Lower
7.22
5.41
39.07
Vinyl Floor 3 Pc Bath
Laundry
Lower
13.88
9.15
127.03

