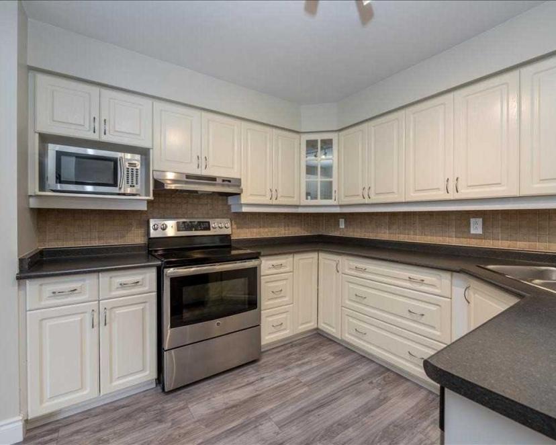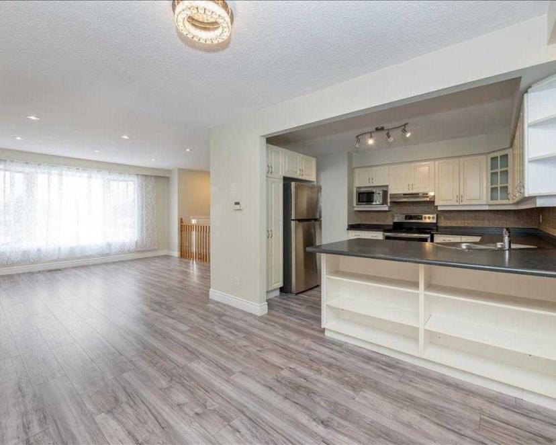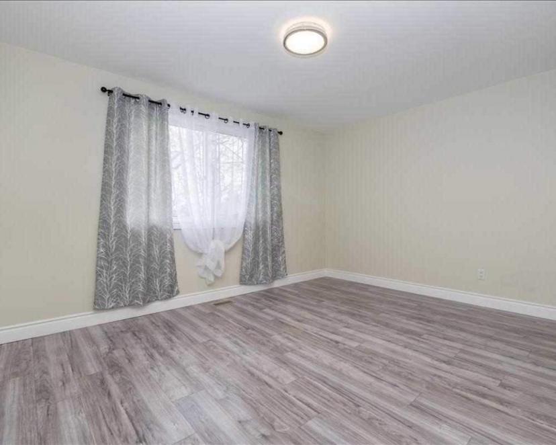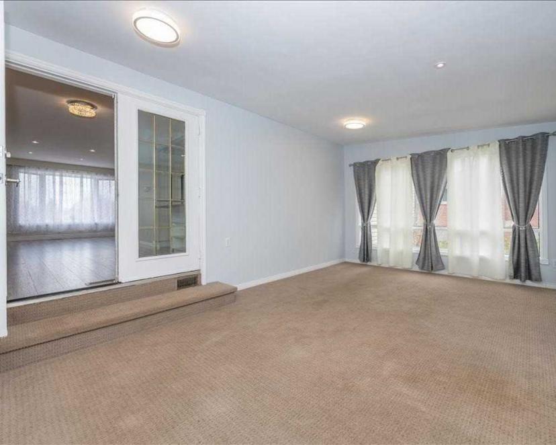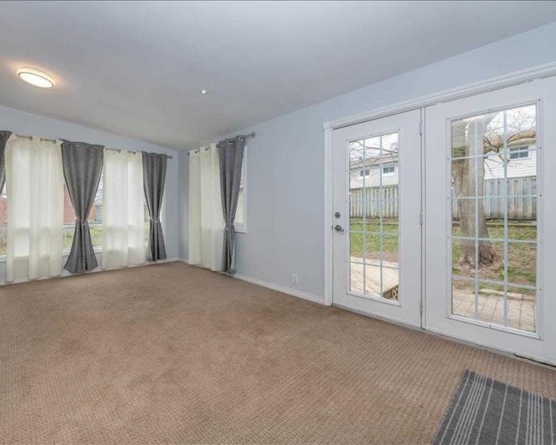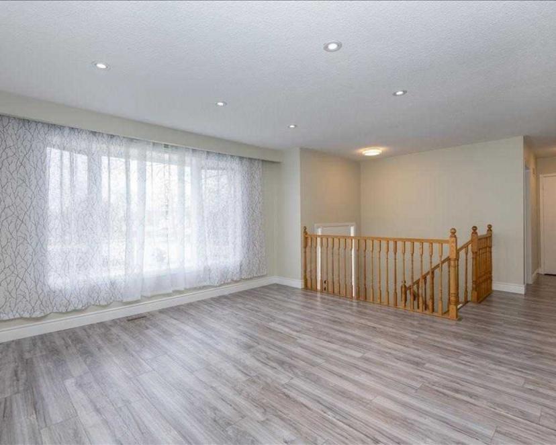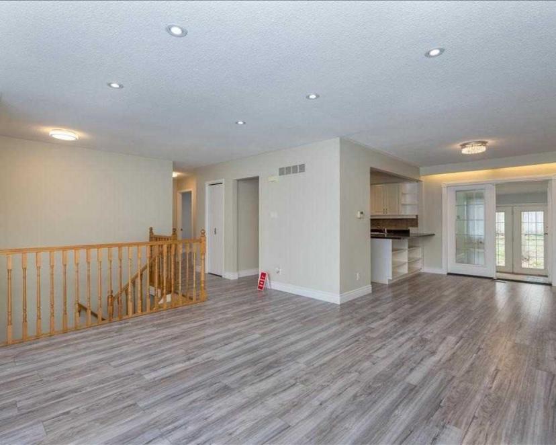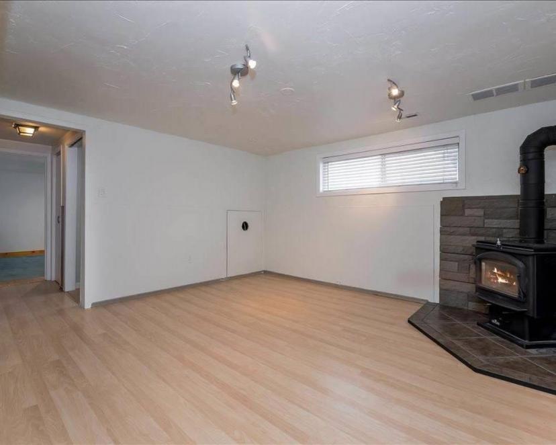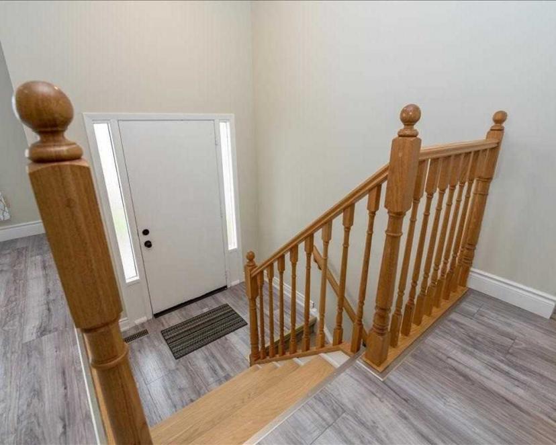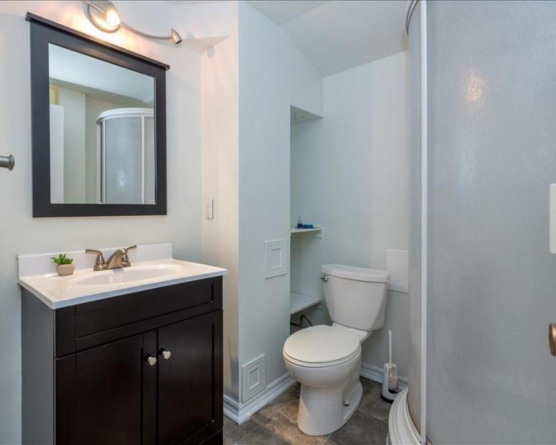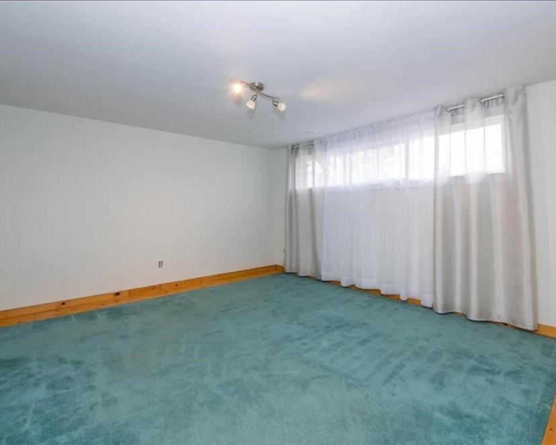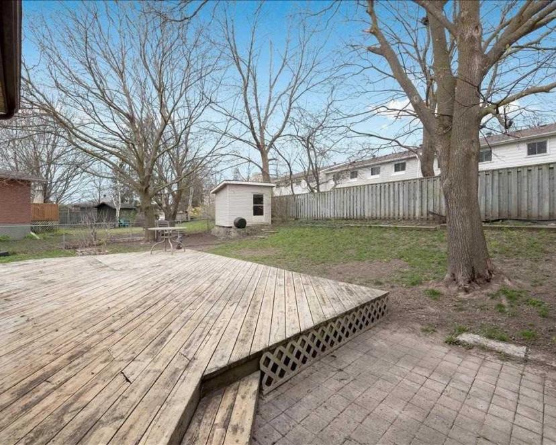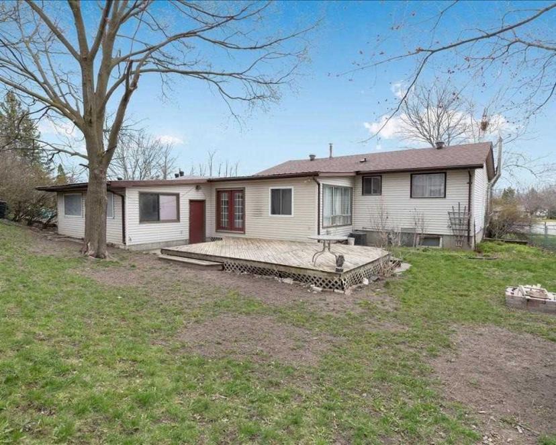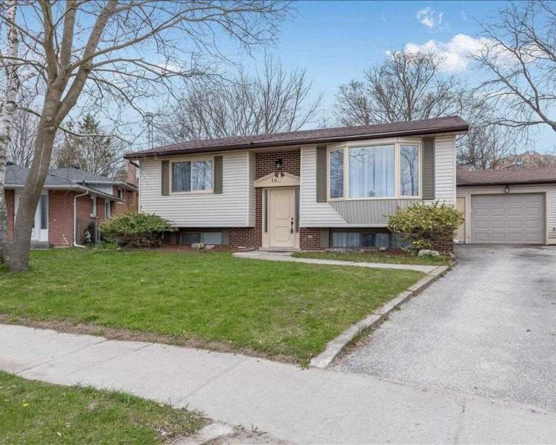- Ontario
- Barrie
10 Clarence Crt
SoldCAD$xxx,xxx
CAD$569,900 Asking price
10 Clarence CrtBarrie, Ontario, L4M5J8
Sold
2+225(2+3)
Listing information last updated on August 26th, 2020 at 2:09pm UTC.

Open Map
Log in to view more information
Go To LoginSummary
IDS4763497
StatusSold
Ownership TypeFreehold
PossessionFlex
Brokered ByRIGHT AT HOME REALTY INC., BROKERAGE
TypeResidential House,Detached
Age
Lot Size37.9 * 110 Feet Widens To The Back 94.69Ft
Land Size4169 ft²
RoomsBed:2+2,Kitchen:2,Bath:2
Parking2 (5) Attached +3
Virtual Tour
Detail
Building
Bathroom Total2
Bedrooms Total4
Bedrooms Above Ground2
Bedrooms Below Ground2
Architectural StyleRaised bungalow
Basement DevelopmentFinished
Basement TypeFull (Finished)
Construction Style AttachmentDetached
Cooling TypeCentral air conditioning
Exterior FinishAluminum siding,Brick
Fireplace PresentTrue
Heating FuelNatural gas
Heating TypeForced air
Stories Total1
TypeHouse
Land
Size Total Text37.9 x 110 FT ; Widens To The Back 94.69Ft
Acreagefalse
AmenitiesHospital,Park,Public Transit,Schools
Size Irregular37.9 x 110 FT ; Widens To The Back 94.69Ft
Surrounding
Ammenities Near ByHospital,Park,Public Transit,Schools
Other
FeaturesCul-de-sac
Listing Price UnitFor Sale
BasementFinished
PoolNone
FireplaceY
A/CCentral Air
HeatingForced Air
ExposureN
Remarks
A Turn-Key Renovated Raised Bungalow On A Family-Friendly Quiet Cul-De-Sac, Two Kitchens, Large Family Room Addition, Fully Finished Lower Level With A Kitchen, Bedroom And Living Space. Easily Inlawed For Additional Income. Huge Backyard With A Deck And A Storage Shed On A Large Lot Widening To The Back. Two Car Tandem Garage. 5 Min Walk To Georgian College. Great North East Location. Close To All Amenities And Highway 400. Two Fridges, Two Stoves, Dishwasher, Washer/Dryer, Garage Door Opener, All Elfs And Window Coverings. All Measurements Are To Be Verified By The Buyer/Buyer's Agent. Hwt Is Rental.
The listing data is provided under copyright by the Toronto Real Estate Board.
The listing data is deemed reliable but is not guaranteed accurate by the Toronto Real Estate Board nor RealMaster.
The following "Remarks" is automatically translated by Google Translate. Sellers,Listing agents, RealMaster, Canadian Real Estate Association and relevant Real Estate Boards do not provide any translation version and cannot guarantee the accuracy of the translation. In case of a discrepancy, the English original will prevail.
翻新式高架简易别墅,位于宜人的安静小路(Cul-De-Sac)上,设有两间厨房,增加了大型家庭活动室,完工的低层厨房,卧室和起居区。 容易获得额外收入。 有甲板的巨大的后院和存贮在大批次流洒了到后面流洒了。 两辆车纵排车库。 5分钟步行到乔治亚学院。 大东北地区。 靠近所有便利设施和400号高速公路。两个冰箱,两个炉子,洗碗机,洗衣机/干衣机,车库门开启器,所有电子照明设备和窗帘。 所有度量均应由买方/买方的代理验证。 热水箱出租。
Location
Province:
Ontario
City:
Barrie
Community:
Grove East 04.15.0150
Crossroad:
Duckworth To Derrick To Claren
Room
Room
Level
Length
Width
Area
Living
Main
13.81
13.81
190.78
Dining
Main
9.09
12.01
109.13
Kitchen
Main
10.50
12.01
126.07
Family
Main
19.00
11.32
215.01
Master
Main
10.76
14.17
152.52
Br
Main
9.68
10.01
96.85
Bathroom
Main
0.00
0.00
0.00
4 Pc Bath
Kitchen
Lower
13.62
13.48
183.59
Br
Lower
12.01
13.32
159.95
Living
Lower
9.19
13.48
123.87
Laundry
Lower
0.00
0.00
0.00

