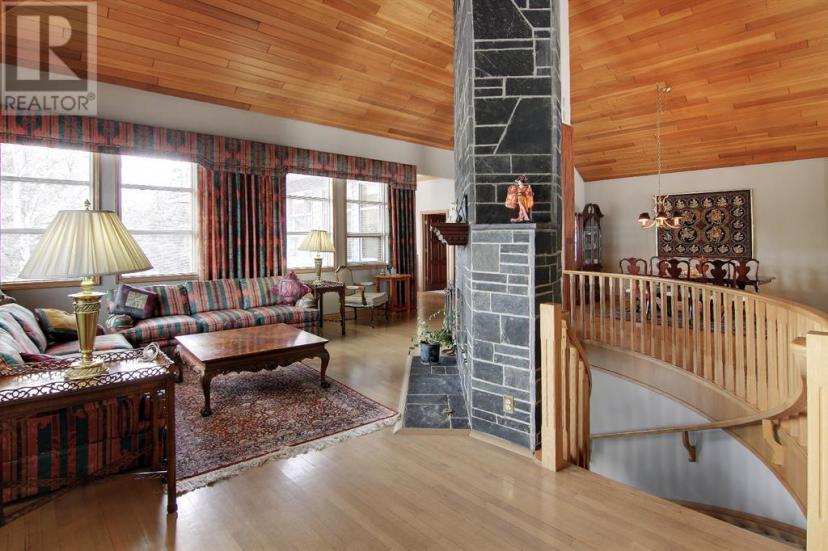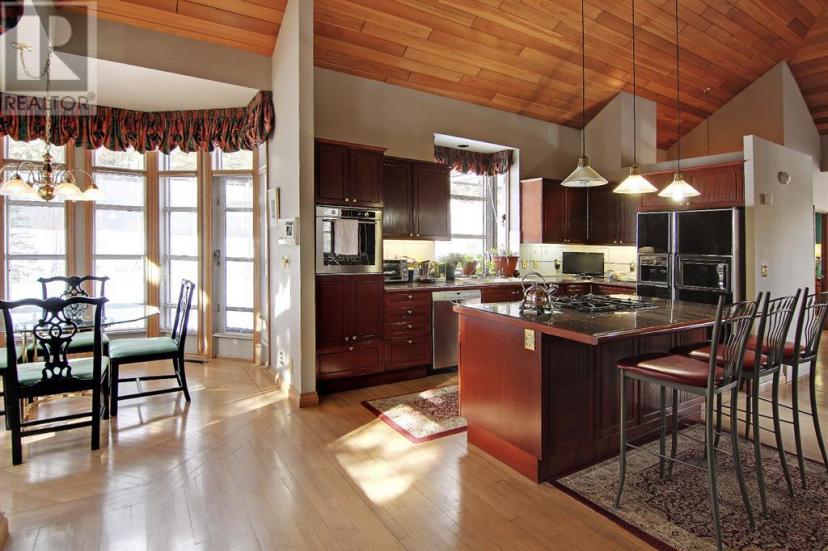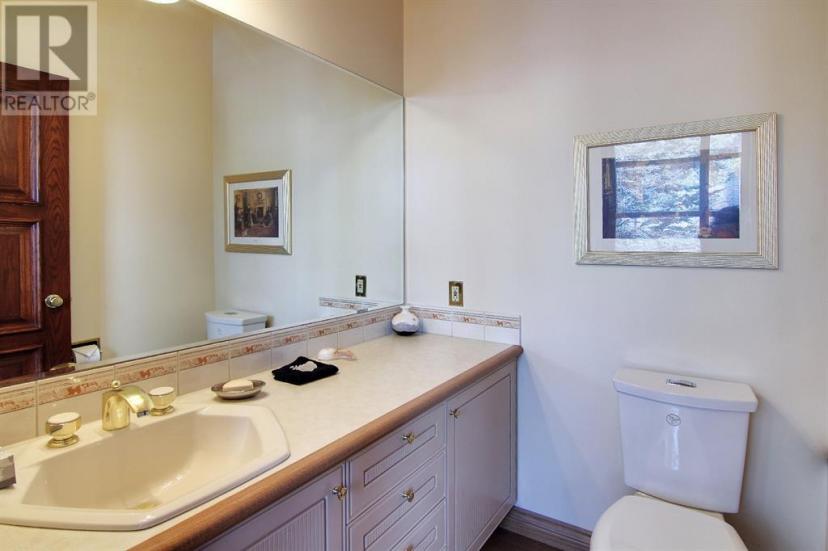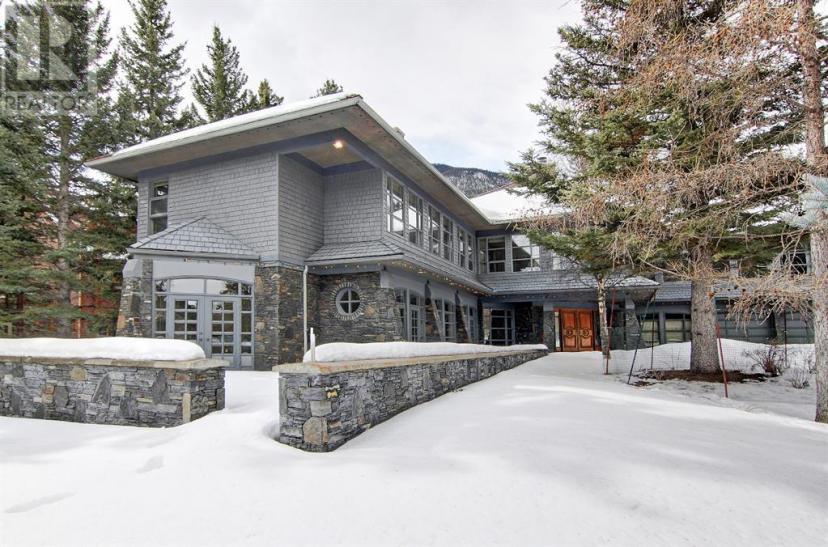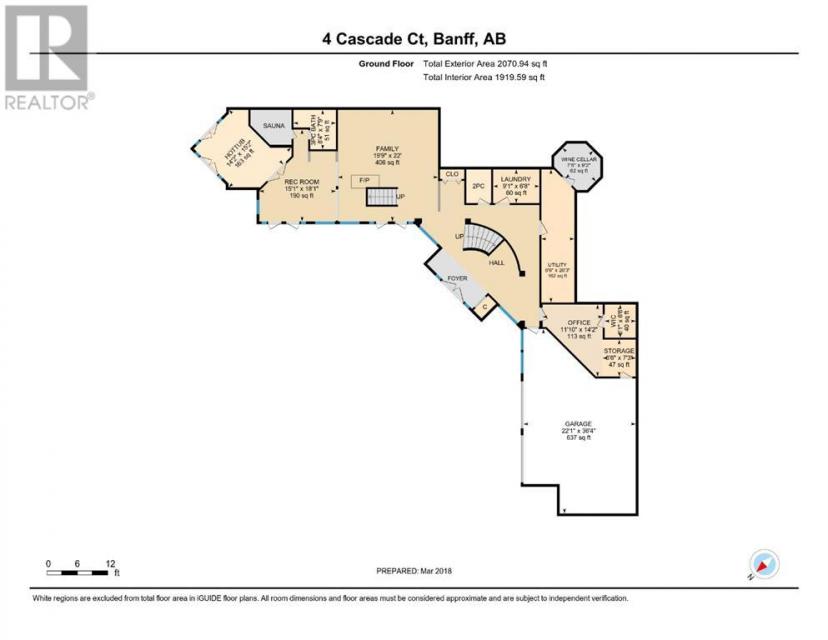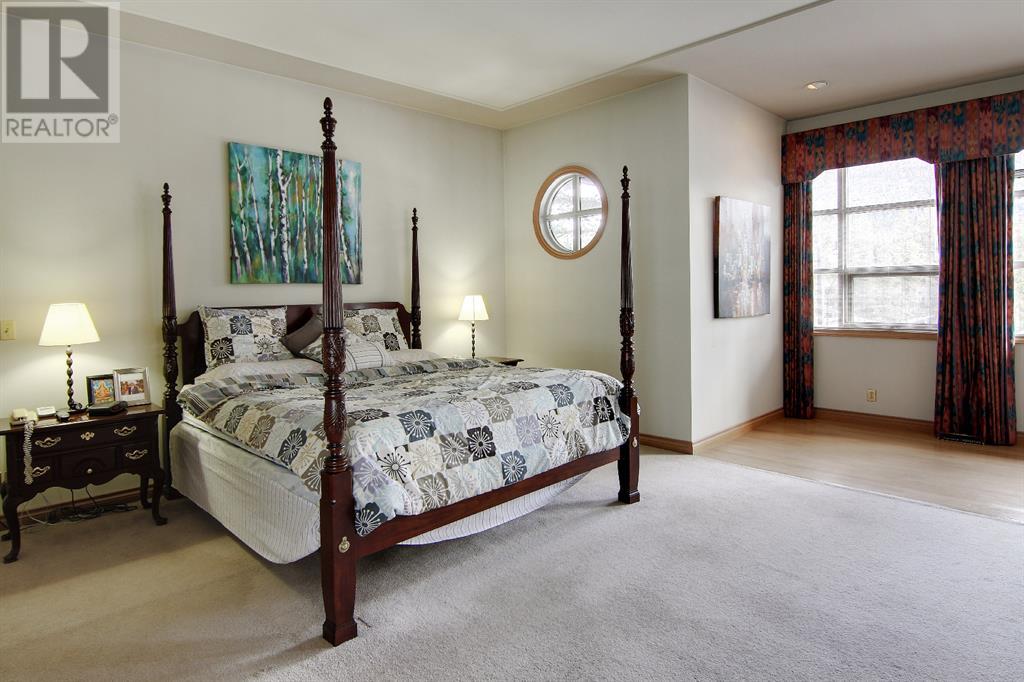- Alberta
- Banff
4 Cascade Crt
CAD$2,190,000 Sale
4 Cascade CrtBanff, Alberta, T1L1B1
464| 4726 sqft

Open Map
Log in to view more information
Go To LoginSummary
IDA2031406
StatusCurrent Listing
Ownership TypeLeasehold
TypeResidential House,Detached
RoomsBed:4,Bath:6
Square Footage4726 sqft
Land Size14001 sqft|10890 - 21799 sqft (1/4 - 1/2 ac)
AgeConstructed Date: 1990
Listing Courtesy ofRE/MAX Cascade Realty
Detail
Building
Bathroom Total6
Bedrooms Total4
Bedrooms Above Ground4
AppliancesWasher,Refrigerator,Cooktop - Gas,Dishwasher,Dryer
Construction MaterialWood frame
Construction Style AttachmentDetached
Cooling TypeNone
Fireplace PresentTrue
Fireplace Total2
Flooring TypeCarpeted,Hardwood,Tile
Foundation TypePoured Concrete
Half Bath Total4
Heating TypeIn Floor Heating
Size Interior4726 sqft
Stories Total2
Total Finished Area4726 sqft
Basement
Basement TypeNone
Land
Size Total14001 sqft|10,890 - 21,799 sqft (1/4 - 1/2 ac)
Size Total Text14001 sqft|10,890 - 21,799 sqft (1/4 - 1/2 ac)
Acreagefalse
AmenitiesGolf Course,Recreation Nearby,Shopping
Fence TypeNot fenced
Landscape FeaturesLandscaped
Size Irregular14001.00
Surrounding
Community FeaturesGolf Course Development
Ammenities Near ByGolf Course,Recreation Nearby,Shopping
Other
FeaturesOther
BasementNone
FireplaceTrue
HeatingIn Floor Heating
Remarks
Over 4717 Sq Ft. in this FANTASTIC executive home just steps away from the Banff Springs Hotel, with incredible mountain views and amazing finishing inside. This stunning property sits on two lots, located in a quiet cul-de-sac. This home boasts an amazing stone towered fireplace that goes up the center of the entire house to the top of the vaulted ceiling. The upper floor features a spacious living room, dining room,central kitchen, office, 4 bedrooms and 6 bathrooms throughout. The entrance level offers a large rec room, built in hot tub and sauna in the spa room, and a large mud room. Large double attached garage and abundance of parking. THIS HOUSE IS TRULY A MUST SEE! (id:22211)
The listing data above is provided under copyright by the Canada Real Estate Association.
The listing data is deemed reliable but is not guaranteed accurate by Canada Real Estate Association nor RealMaster.
MLS®, REALTOR® & associated logos are trademarks of The Canadian Real Estate Association.
Location
Province:
Alberta
City:
Banff
Room
Room
Level
Length
Width
Area
Office
Main
3.61
4.32
15.60
11.83 Ft x 14.17 Ft
Furnace
Main
1.98
8.00
15.84
6.50 Ft x 26.25 Ft
Laundry
Main
2.77
2.03
5.62
9.08 Ft x 6.67 Ft
Family
Main
6.02
6.71
40.39
19.75 Ft x 22.00 Ft
Recreational, Games
Main
4.60
5.51
25.35
15.08 Ft x 18.08 Ft
3pc Bathroom
Main
2.54
2.36
5.99
8.33 Ft x 7.75 Ft
2pc Bathroom
Main
2.19
1.52
3.33
7.17 Ft x 5.00 Ft
Primary Bedroom
Upper
6.91
4.98
34.41
22.67 Ft x 16.33 Ft
Office
Upper
5.11
3.83
19.57
16.75 Ft x 12.58 Ft
Living
Upper
4.75
4.37
20.76
15.58 Ft x 14.33 Ft
Kitchen
Upper
3.48
5.84
20.32
11.42 Ft x 19.17 Ft
Dining
Upper
4.62
3.00
13.86
15.17 Ft x 9.83 Ft
Bedroom
Upper
3.20
4.88
15.62
10.50 Ft x 16.00 Ft
Bedroom
Upper
3.02
4.88
14.74
9.92 Ft x 16.00 Ft
Bedroom
Upper
3.18
4.88
15.52
10.42 Ft x 16.00 Ft
4pc Bathroom
Upper
4.88
3.66
17.86
16.00 Ft x 12.00 Ft
2pc Bathroom
Upper
1.52
2.01
3.06
5.00 Ft x 6.58 Ft
2pc Bathroom
Upper
1.52
1.78
2.71
5.00 Ft x 5.83 Ft
2pc Bathroom
Upper
1.52
1.52
2.31
5.00 Ft x 5.00 Ft



