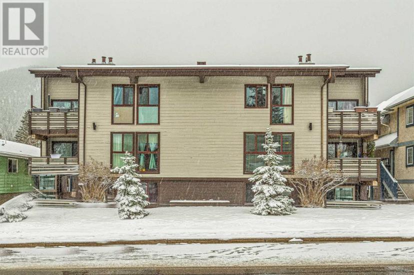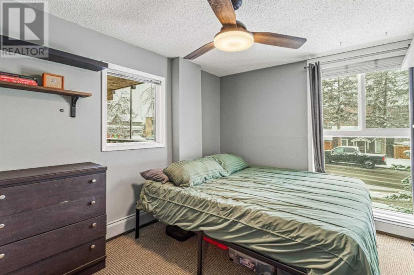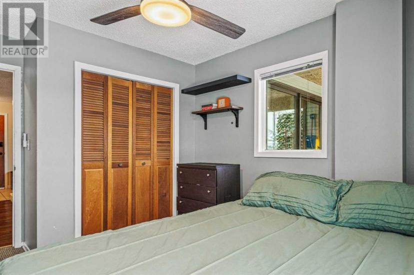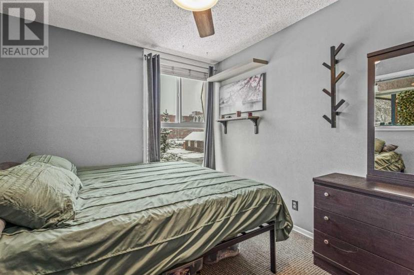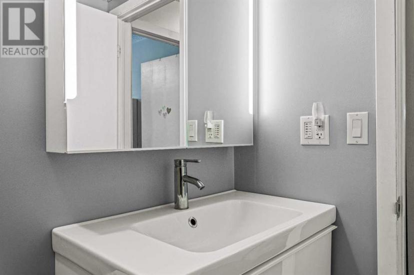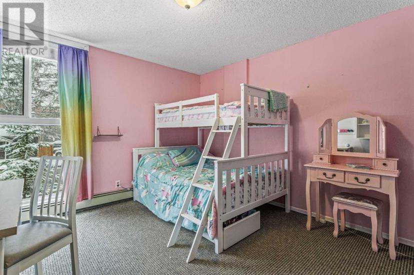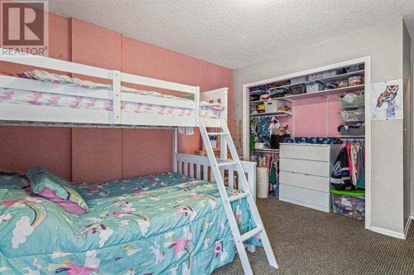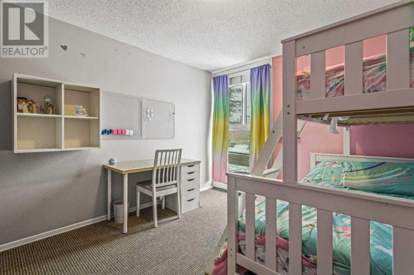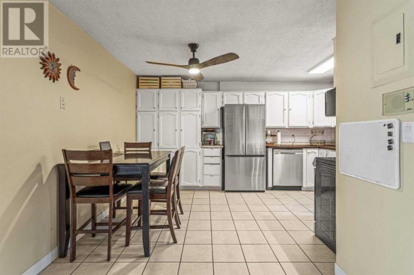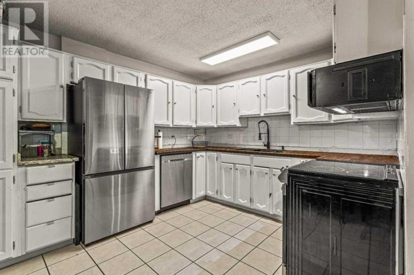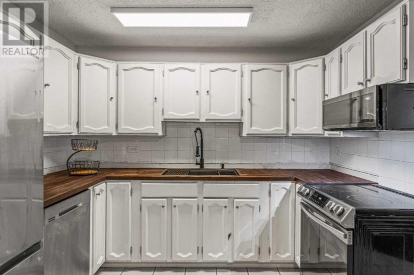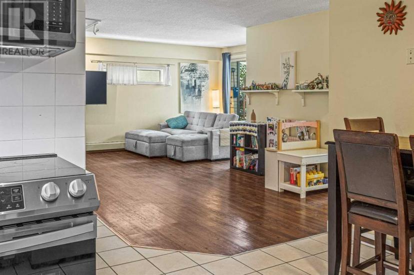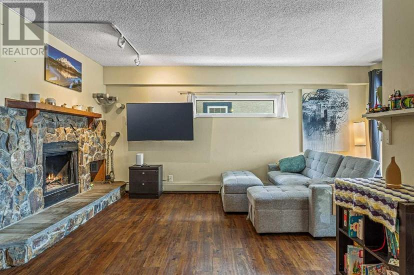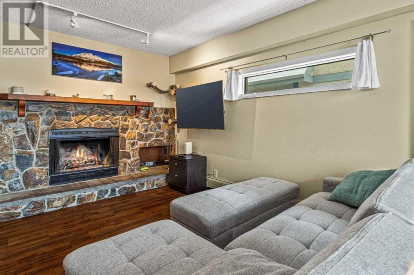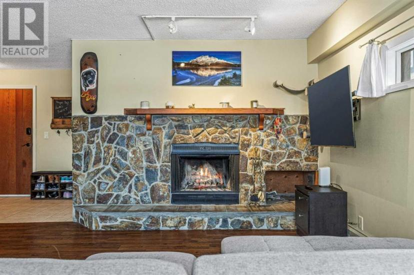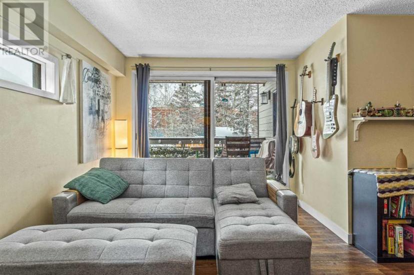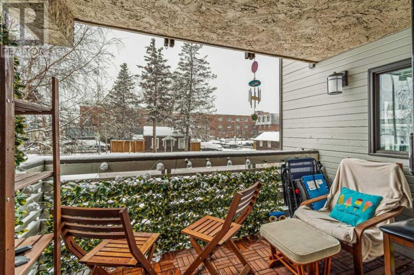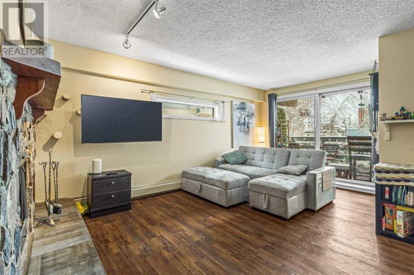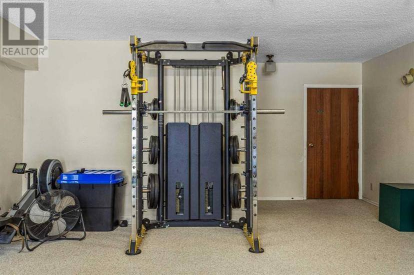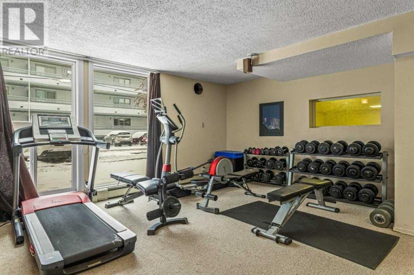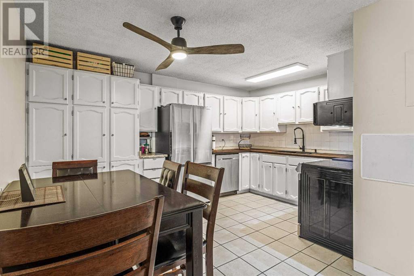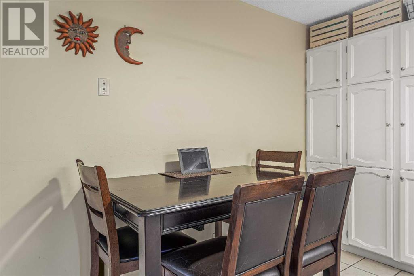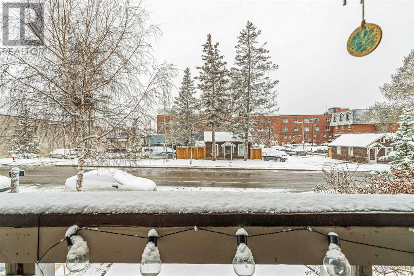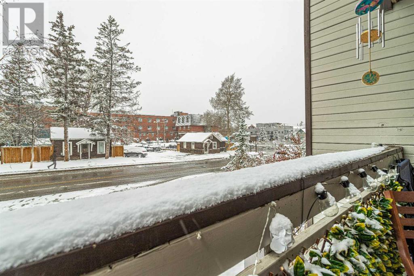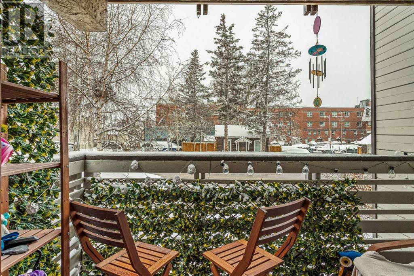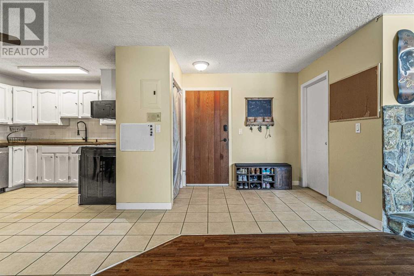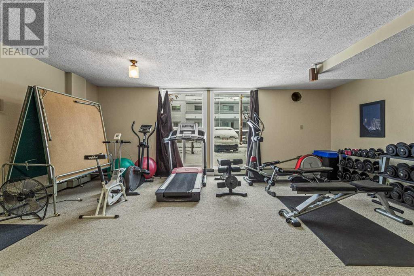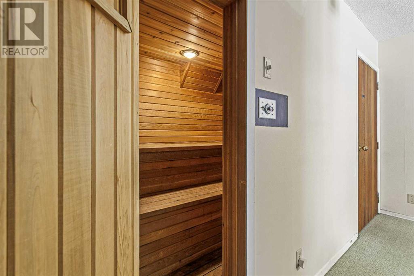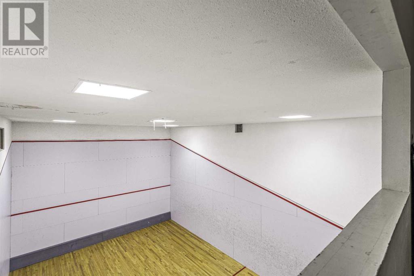- Alberta
- Banff
124 Beaver St
CAD$550,000 Sale
6 124 Beaver StBanff, Alberta, T1L1G1
211| 957 sqft

Open Map
Log in to view more information
Go To LoginSummary
IDA2123759
StatusCurrent Listing
Ownership TypeCondominium/Strata
TypeResidential Apartment
RoomsBed:2,Bath:1
Square Footage957 sqft
Land Size950 sqft|0-4050 sqft
AgeConstructed Date: 1980
Maint Fee471
Maintenance Fee TypeCondominium Amenities,Heat,Insurance,Ground Maintenance,Parking,Reserve Fund Contributions,Sewer,Waste Removal,Water
Listing Courtesy ofROYAL LEPAGE SOLUTIONS
Detail
Building
Bathroom Total1
Bedrooms Total2
Bedrooms Above Ground2
AmenitiesExercise Centre,Sauna
AppliancesRefrigerator,Range - Electric,Dishwasher,Freezer
Construction MaterialWood frame
Construction Style AttachmentAttached
Cooling TypeNone
Exterior FinishWood siding
Fireplace PresentTrue
Fireplace Total1
Flooring TypeCarpeted,Ceramic Tile
Foundation TypePoured Concrete
Half Bath Total0
Heating FuelNatural gas,Wood
Heating TypeBaseboard heaters,Other
Size Interior957 sqft
Stories Total3
Total Finished Area957 sqft
Land
Size Total950 sqft|0-4,050 sqft
Size Total Text950 sqft|0-4,050 sqft
Acreagefalse
Size Irregular950.00
Surrounding
Community FeaturesPets Allowed
Other
StructureSquash & Raquet Court
FeaturesOther,Closet Organizers,No Smoking Home,Sauna
FireplaceTrue
HeatingBaseboard heaters,Other
Unit No.6
Prop MgmtSelf Managed
Remarks
Nestled within a short walking distance to the heart of town and the Bow River, this open-concept condo presents an wonderful opportunity for those seeking an entry-level home or a promising investment. Boasting updated stainless steel appliances, the unit is well designed with a cozy wood-burning fireplace, perfect for chilly mountain evenings. The west-facing balcony invites you to unwind and soak in the stunning mountain views, while a dedicated storage room ensures ample space for your outdoor gear and mountain toys. Whether you're looking for a comfortable residence or a savvy investment, this well-maintained condo offers the unique addition of an in complex gym facility, sauna and squash court. (id:22211)
The listing data above is provided under copyright by the Canada Real Estate Association.
The listing data is deemed reliable but is not guaranteed accurate by Canada Real Estate Association nor RealMaster.
MLS®, REALTOR® & associated logos are trademarks of The Canadian Real Estate Association.
Location
Province:
Alberta
City:
Banff
Room
Room
Level
Length
Width
Area
4pc Bathroom
Main
2.34
1.47
3.44
7.67 Ft x 4.83 Ft
Other
Main
3.02
1.73
5.22
9.92 Ft x 5.67 Ft
Foyer
Main
2.51
2.16
5.42
8.25 Ft x 7.08 Ft
Bedroom
Main
2.95
4.27
12.60
9.67 Ft x 14.00 Ft
Kitchen
Main
3.91
5.74
22.44
12.83 Ft x 18.83 Ft
Living
Main
6.12
5.74
35.13
20.08 Ft x 18.83 Ft
Primary Bedroom
Main
3.51
4.24
14.88
11.50 Ft x 13.92 Ft
Storage
Main
3.12
1.27
3.96
10.25 Ft x 4.17 Ft

