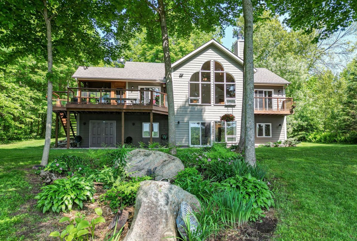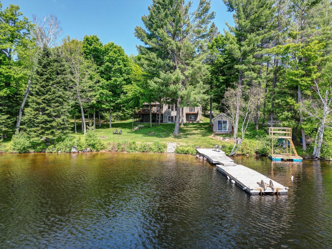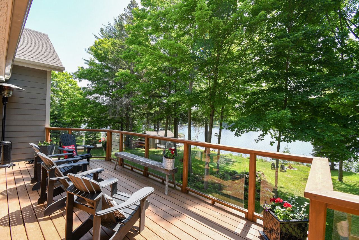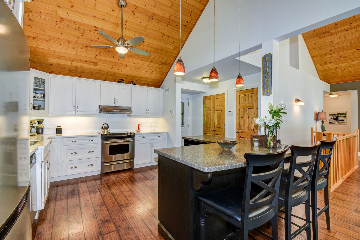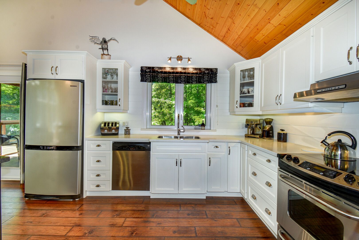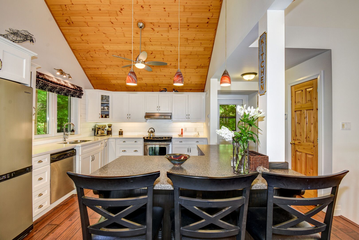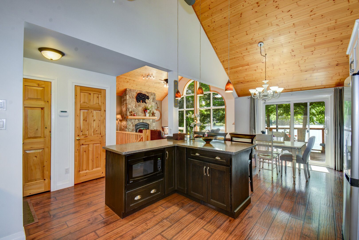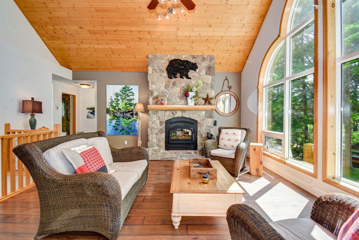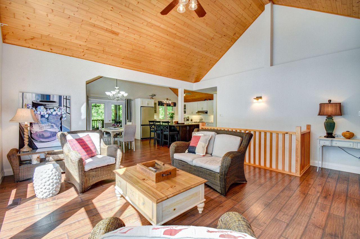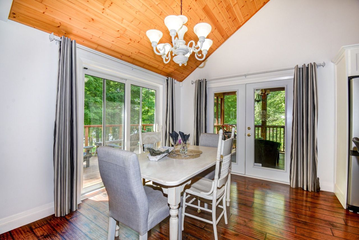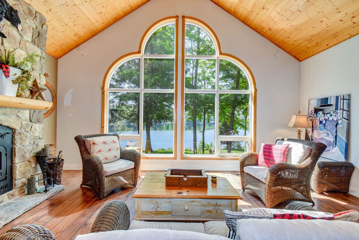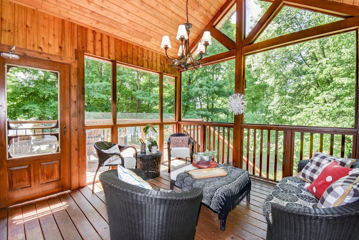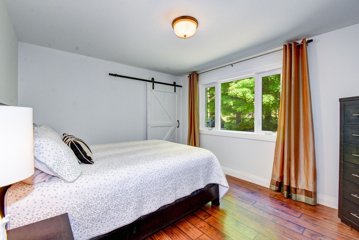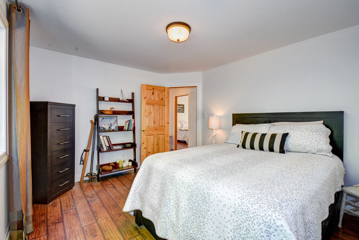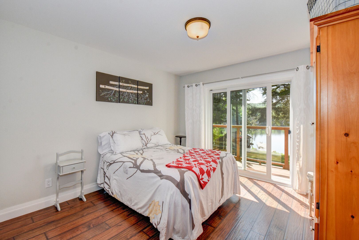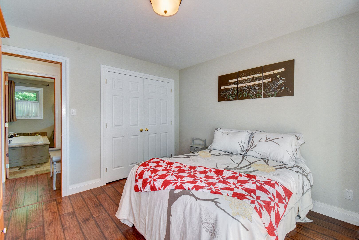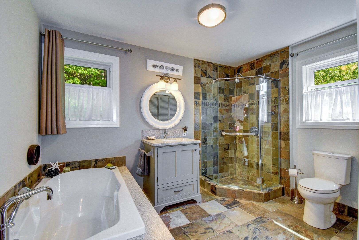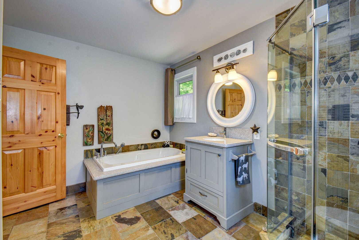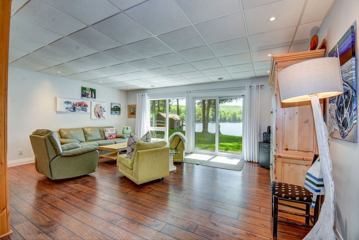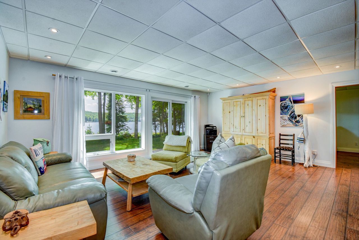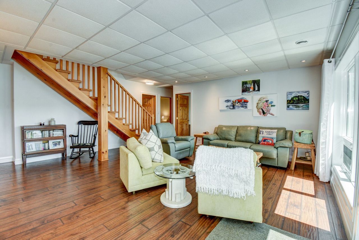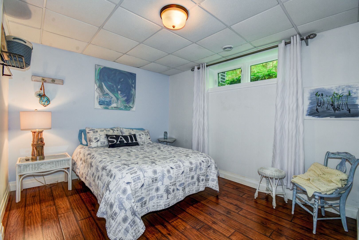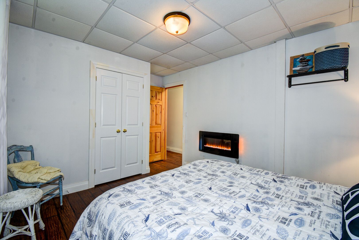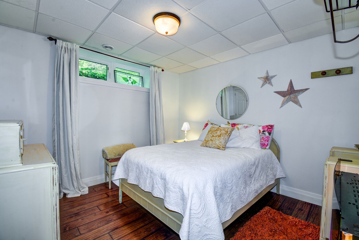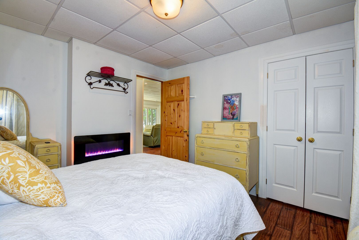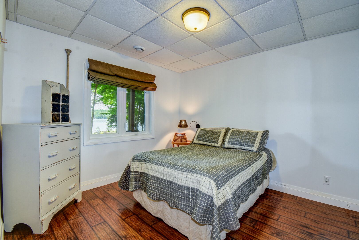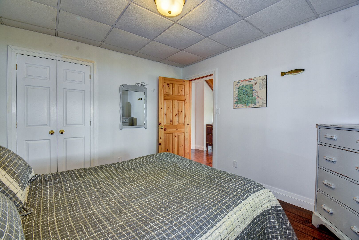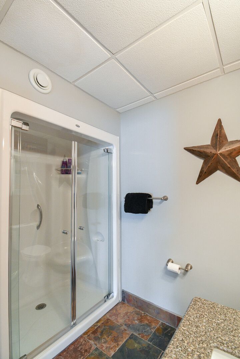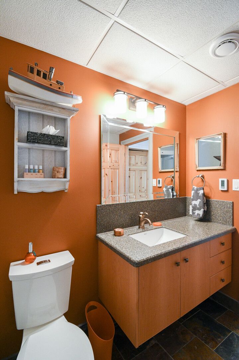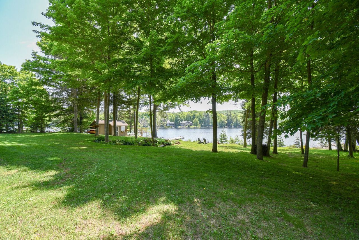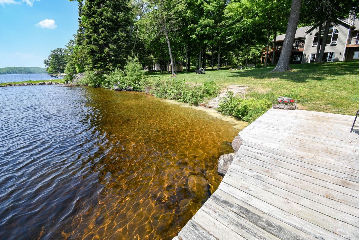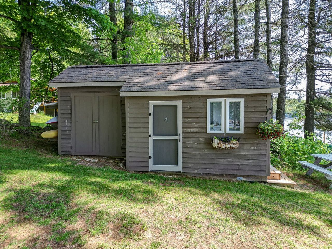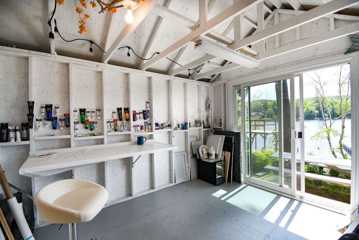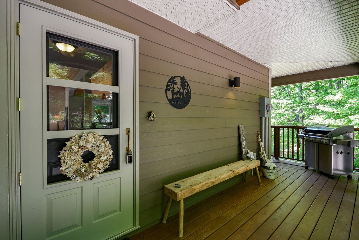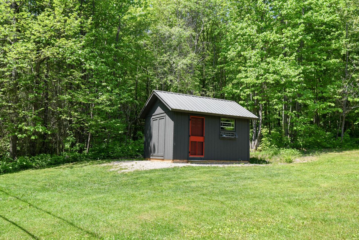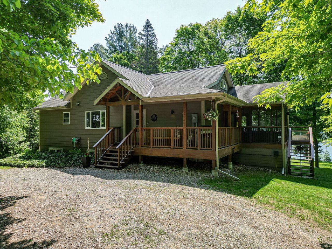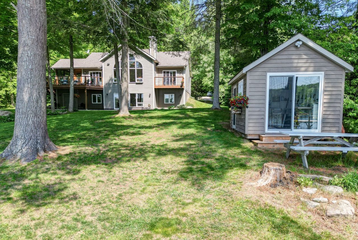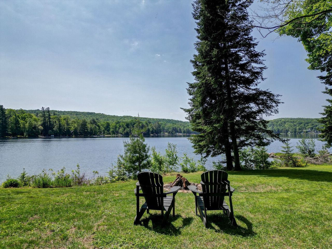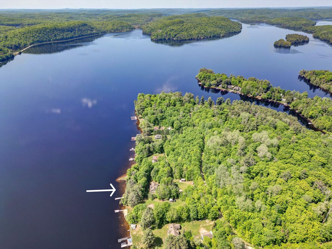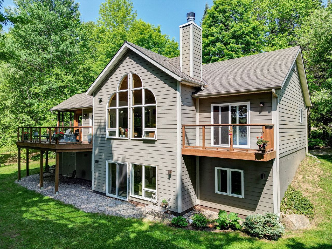- Ontario
- Hastings Highlands
81 O-At-Ka Rd
CAD$1,955,000
CAD$1,955,000 Asking price
81 O-At-Ka RoadHastings Highlands, Ontario, K0L2S0
Delisted · Terminated ·
2+4210(0+10)| 2000-2500 sqft
Listing information last updated on Wed Aug 23 2023 15:17:31 GMT-0400 (Eastern Daylight Time)

Open Map
Log in to view more information
Go To LoginSummary
IDX6183188
StatusTerminated
Ownership TypeFreehold
Possession90+ days
Brokered ByRE/MAX COUNTRY CLASSICS LTD.
TypeResidential Bungalow,House,Detached
Age 16-30
Lot Size123 * 360 Feet
Land Size44280 ft²
Square Footage2000-2500 sqft
RoomsBed:2+4,Kitchen:1,Bath:2
Virtual Tour
Detail
Building
Bathroom Total2
Bedrooms Total6
Bedrooms Above Ground2
Bedrooms Below Ground4
Architectural StyleBungalow
Basement DevelopmentFinished
Basement TypeFull (Finished)
Construction Style AttachmentDetached
Cooling TypeCentral air conditioning
Fireplace PresentTrue
Heating FuelPropane
Heating TypeForced air
Size Interior
Stories Total1
TypeHouse
Architectural StyleBungalow
FireplaceYes
Property FeaturesGolf,Hospital,School Bus Route,Waterfront
Rooms Above Grade6
Heat SourcePropane
Heat TypeForced Air
WaterWell
Laundry LevelMain Level
Other StructuresWorkshop,Garden Shed
Sewer YNANo
Water YNANo
Telephone YNAYes
Land
Size Total Text123 x 360 FT|1/2 - 1.99 acres
Acreagefalse
AmenitiesHospital
SewerSeptic System
Size Irregular123 x 360 FT
Lot Size Range Acres.50-1.99
Parking
Parking FeaturesPrivate Double
Utilities
Waterfront FeaturesDock
Electric YNAYes
Surrounding
Ammenities Near ByHospital
Community FeaturesSchool Bus
Other
Internet Entire Listing DisplayYes
SewerSeptic
BasementFinished,Full
PoolNone
FireplaceY
A/CCentral Air
HeatingForced Air
TVNo
ExposureS
Remarks
BAPTISTE LAKE - WOW from the moment you enter the driveway! Sought after Baptiste Lake! One owner 4 season home was built in 2007 and features 2,460 square feet of living space. Main floor consists of the open concept living room with wood fireplace, dining room and kitchen: with vaulted ceilings. Walkout to deck and screened porch. This level also boasts 2 bedrooms, 4 piece bath with heated floors and laundry. Lower level features large family room with walkout to yard and lake, 4 bedrooms, 3 piece bath with heated floors and utility room. The gradual sloping lot leads you to the 123' of nice shoreline, a Bunkie down by the water edge with hydro plus there is a large workshop and also storage for the for the yard tools under the porch. All this on almost a one acre lot!
The listing data is provided under copyright by the Toronto Real Estate Board.
The listing data is deemed reliable but is not guaranteed accurate by the Toronto Real Estate Board nor RealMaster.
Location
Province:
Ontario
City:
Hastings Highlands
Community:
20000 - bancroft - madawaska - mcarthurs mills and area
Crossroad:
N Baptiste Lk Rd/O-At-Ka
Room
Room
Level
Length
Width
Area
Kitchen
Main
11.84
11.52
136.39
Open Concept Pantry Vaulted Ceiling
Great Rm
Main
20.01
15.49
309.91
Fireplace Open Concept Vaulted Ceiling
Prim Bdrm
Main
11.75
11.42
134.10
Br
Main
12.99
12.99
168.80
Bathroom
Main
11.52
8.99
103.52
4 Pc Bath Heated Floor Combined W/Laundry
Dining
Main
10.99
11.52
126.57
Open Concept Vaulted Ceiling Walk-Out
Family
Lower
19.65
18.67
366.87
Sliding Doors
Br
Lower
11.42
10.33
117.99
Br
Lower
11.42
11.75
134.10
Br
Lower
12.66
10.83
137.11
Bathroom
Lower
8.17
6.76
55.21
3 Pc Bath
Br
Lower
11.15
10.99
122.60

