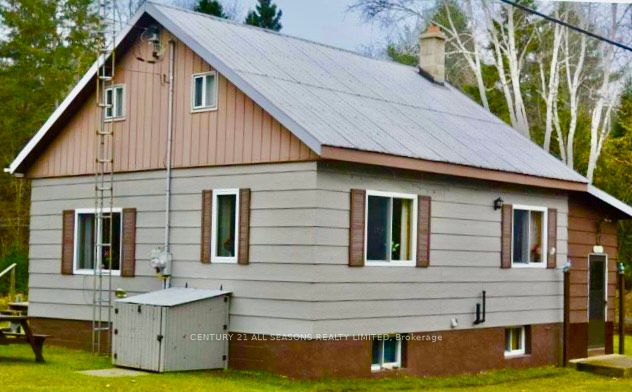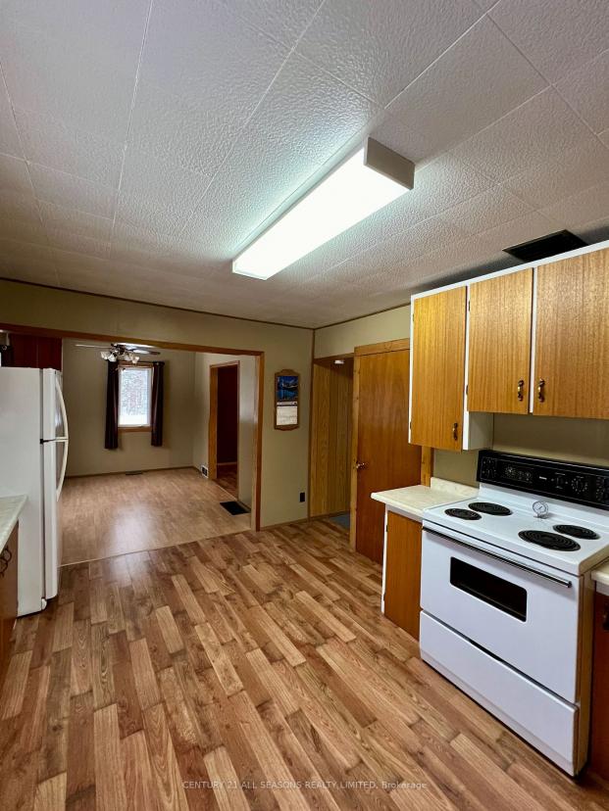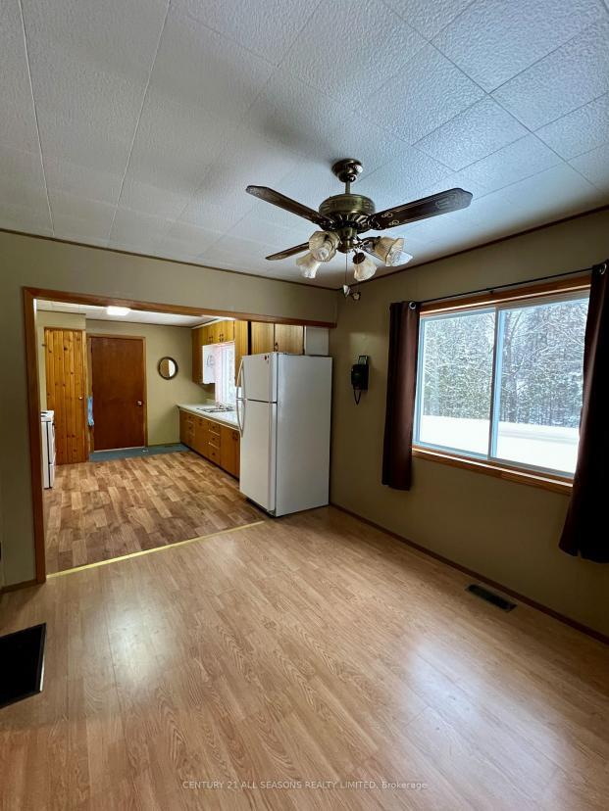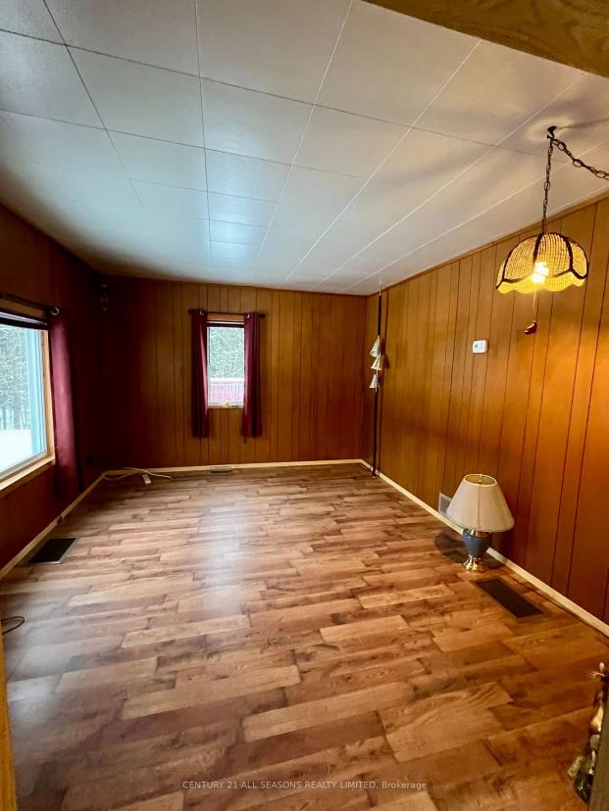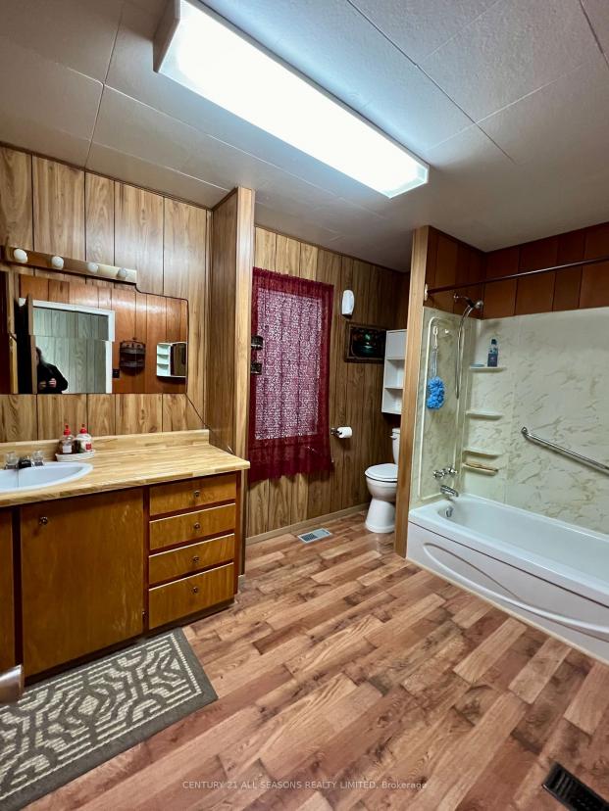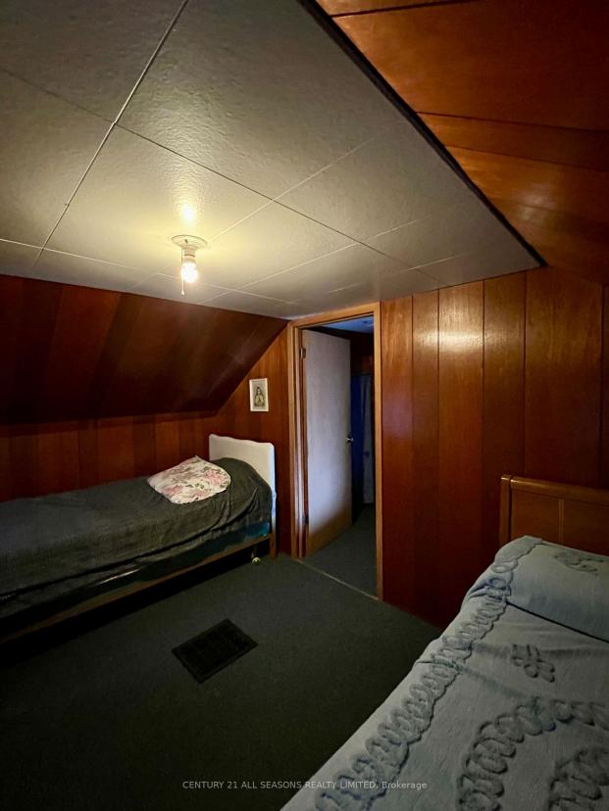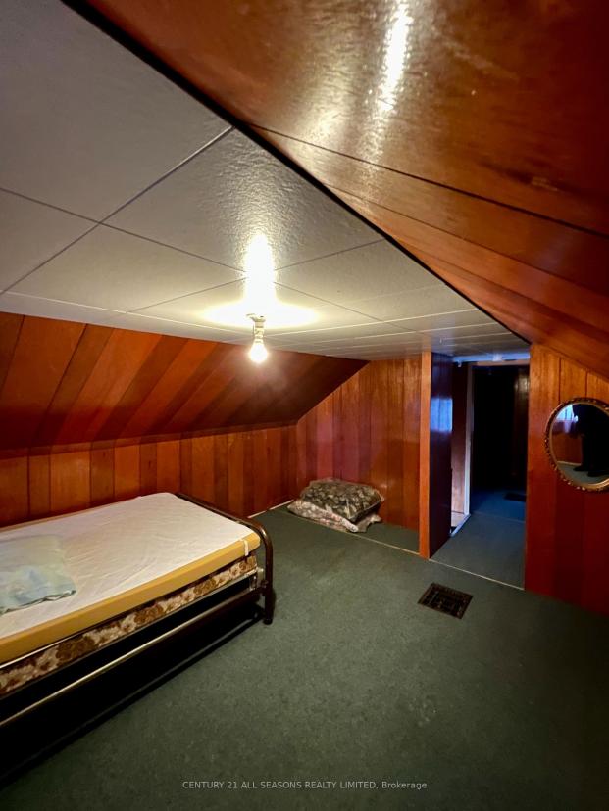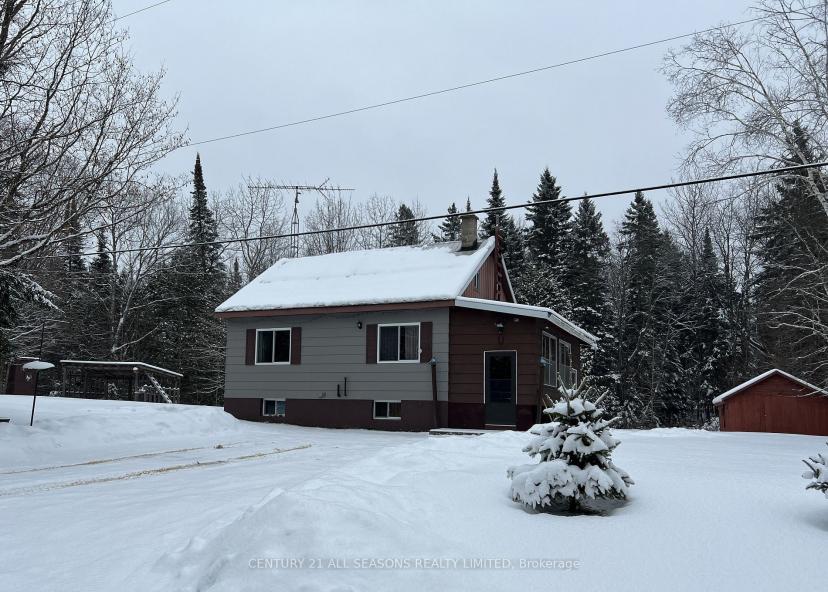- Ontario
- Bancroft
148 Upper Turriff Rd
CAD$1,850 Lease
148 Upper Turriff RdBancroft, Ontario, K0L1C0
2+114(0+4)

Open Map
Log in to view more information
Go To LoginSummary
IDX8137926
StatusCurrent Listing
Ownership TypeFreehold
TypeResidential House,Detached,Bungalow
RoomsBed:2+1,Kitchen:1,Bath:1
Lot Size120 * 135 Feet
Land Size16200 ft²
Age 51-99
Possession DateTBD
Listing Courtesy ofCENTURY 21 ALL SEASONS REALTY LIMITED
Detail
Building
Bathroom Total1
Bedrooms Total3
Bedrooms Above Ground2
Bedrooms Below Ground1
Basement DevelopmentPartially finished
Construction Style AttachmentDetached
Exterior FinishWood
Fireplace PresentFalse
Heating FuelOil
Heating TypeForced air
Size Interior
Stories Total1
Basement
Basement FeaturesWalk out
Basement TypeN/A (Partially finished)
Land
Size Total Text120 x 135 FT
Acreagefalse
AmenitiesPlace of Worship
SewerSeptic System
Size Irregular120 x 135 FT
Surrounding
Community FeaturesCommunity Centre,School Bus
Ammenities Near ByPlace of Worship
BasementPart Fin,Walk-Out
PoolNone
FireplaceN
A/CNone
HeatingForced Air
ExposureS
Remarks
Peaceful and quiet country living awaits you. Cute and cozy 3 bed/1bath raised bungalow is just perfect for retirees, a couple or young family. Privately located just minutes from the conveniences of Bancroft. Book your appointment today and say yes to the simplified life, where the only neighbors you have to worry about are the deer in your backyard. Lease requirements include; employment, personal and previous rental references, credit check, first/last due on signing. Confirmation of Oil/Hydro account in lessee's name on possession
The listing data is provided under copyright by the Toronto Real Estate Board.
The listing data is deemed reliable but is not guaranteed accurate by the Toronto Real Estate Board nor RealMaster.
Location
Province:
Ontario
City:
Bancroft
Crossroad:
Hwy 62 S/Upper Turriff Rd
Room
Room
Level
Length
Width
Area
Family
Main
4.31
3.09
13.32
Dining
Main
3.55
2.95
10.47
Kitchen
Main
4.31
3.28
14.14
Bathroom
Main
NaN
4 Pc Bath
Br
Upper
4.27
2.44
10.42
Br
Upper
4.27
3.66
15.63
Br
Bsmt
3.61
3.09
11.15
Laundry
Bsmt
3.05
3.05
9.30
Utility
Main
7.01
3.66
25.66

