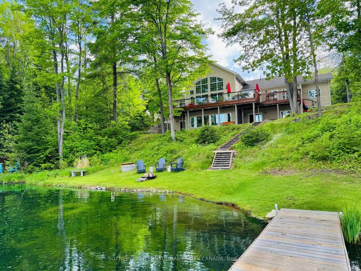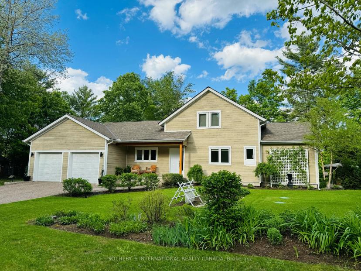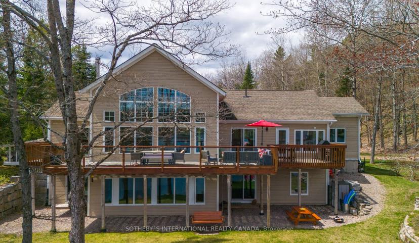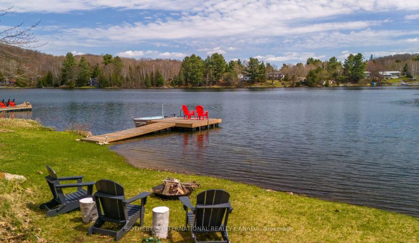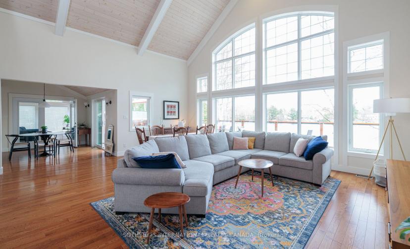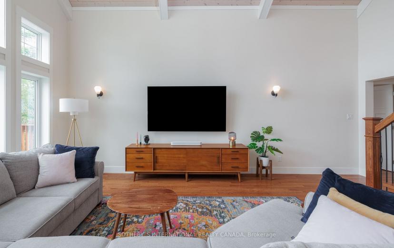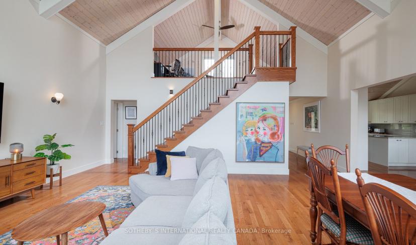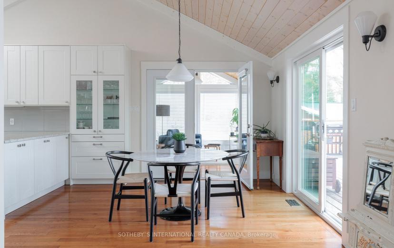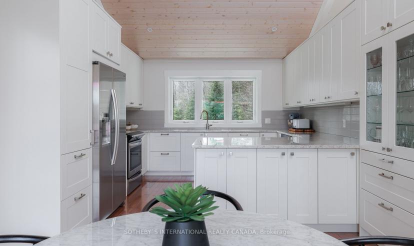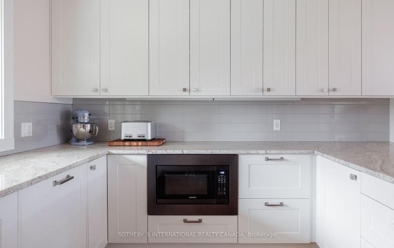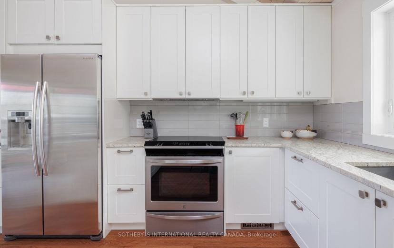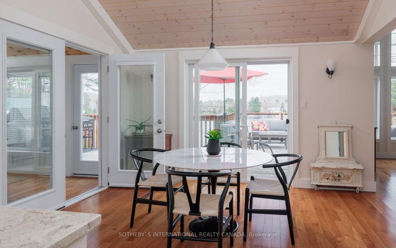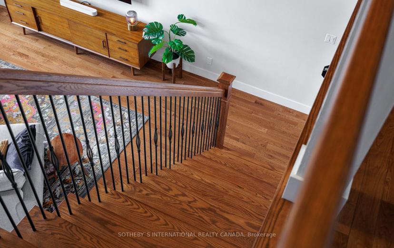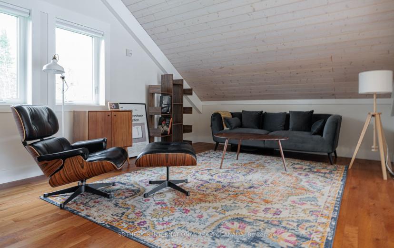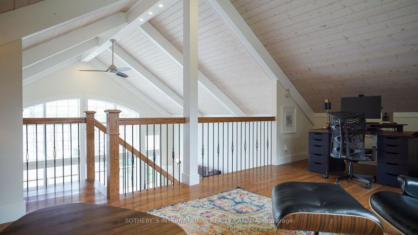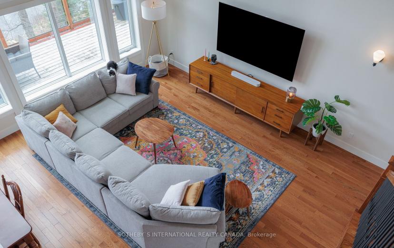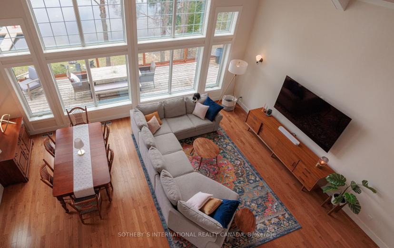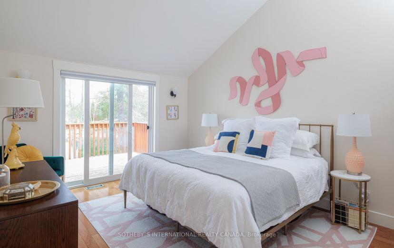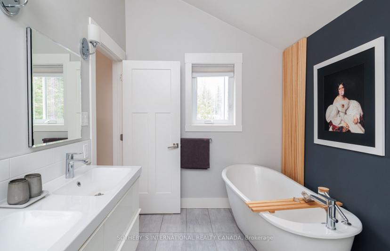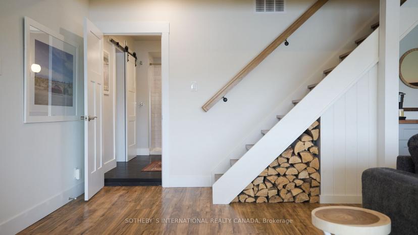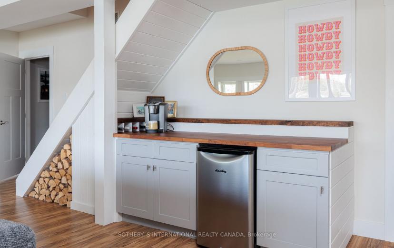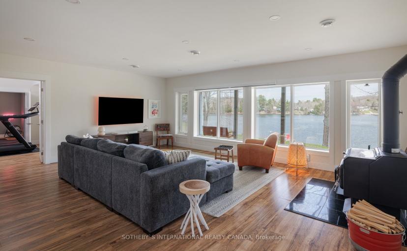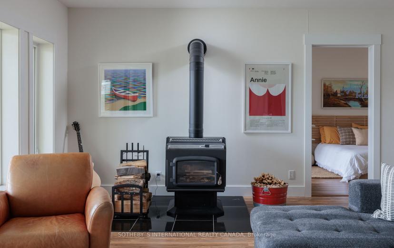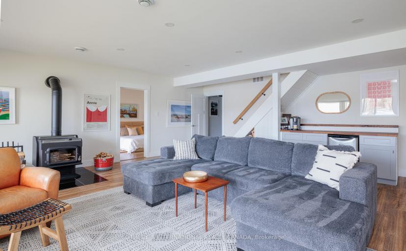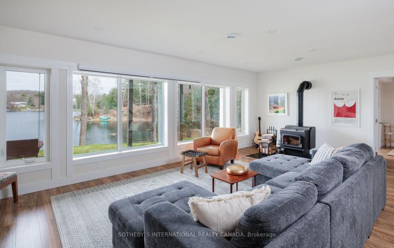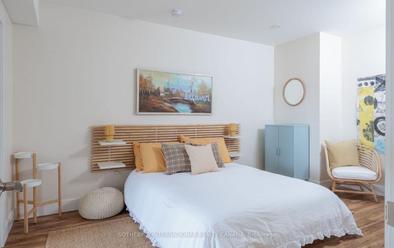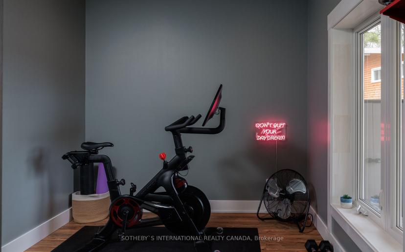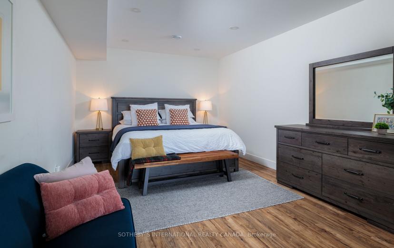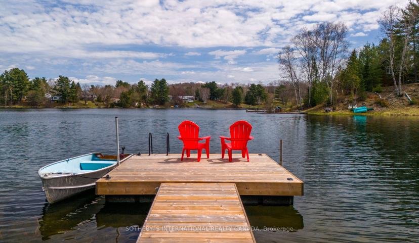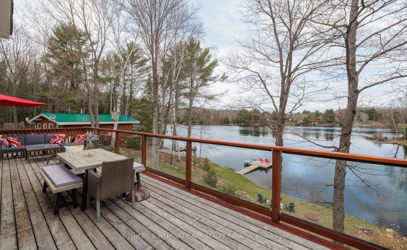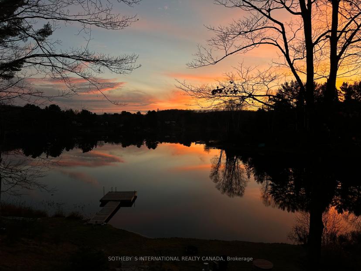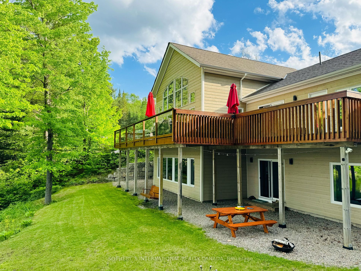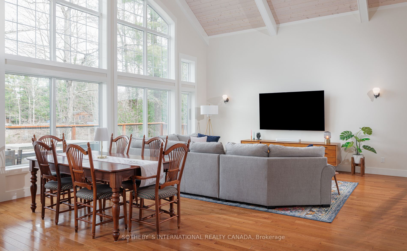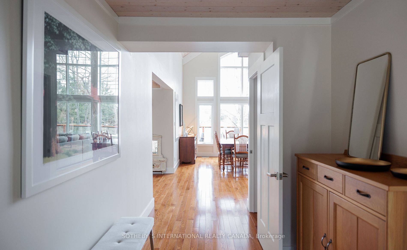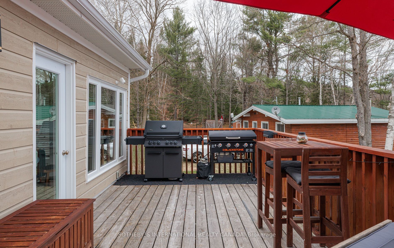- Ontario
- Bancroft
12 Siddon Crt
CAD$1,095,000 Sale
12 Siddon CrtBancroft, Ontario, K0L1C0
1+234(2+2)| 3000-3500 sqft

Open Map
Log in to view more information
Go To LoginSummary
IDX8311094
StatusCurrent Listing
Ownership TypeFreehold
TypeResidential House,Detached,Bungalow,Loft
RoomsBed:1+2,Kitchen:1,Bath:3
Square Footage3000-3500 sqft
Lot Size100 * 0.29 Acres
Land Size29 ft²
Parking2 (4) Attached +2
Age 6-15
Possession DateFlexible
Listing Courtesy ofSOTHEBY`S INTERNATIONAL REALTY CANADA
Detail
Building
Bathroom Total3
Bedrooms Total3
Bedrooms Above Ground1
Bedrooms Below Ground2
AppliancesWater Heater,Water Treatment
Basement DevelopmentFinished
Construction Style AttachmentDetached
Cooling TypeAir exchanger
Exterior FinishWood
Fireplace PresentTrue
Foundation TypePoured Concrete
Heating TypeForced air
Stories Total1
Basement
Basement FeaturesWalk out
Basement TypeN/A (Finished)
Land
Size Total Text100 x 0.29 Acre|under 1/2 acre
Access TypeYear-round access,Private Docking
Acreagefalse
SewerSeptic System
Size Irregular100 x 0.29 Acre
Surrounding
Community FeaturesFishing
View TypeDirect Water View,Lake view,View of water
Other
StructureDeck,Dock
FeaturesSloping
BasementFin W/O,Walk-Out
PoolNone
FireplaceY
A/COther
HeatingForced Air
ExposureE
Remarks
Your lakeside retreat awaits! This stunning 3-bedroom, 3-bathroom cottage or year-round home is situated on the peaceful shores of Siddon Lake, offering a haven of peace and natural beauty. From the moment you step onto the property, you'll be enveloped in the calming embrace of nature. Majestic oak and maple trees frame the landscape, creating a picturesque setting that transitions gracefully with the seasons. Inside, the cottage boasts a thoughtful design that seamlessly blends comfort and elegance. The great room is saturated with natural light with floor to ceiling windows and vaulted ceilings while offering breathtaking views. The well-appointed kitchen is a chef's dream, featuring granite countertops, stainless steel appliances, and ample cupboard space. Adjacent to the kitchen, the dining area provides a picturesque backdrop for family meals, with sliding doors leading to the deck - the perfect spot for alfresco dining or soaking up the sun. The primary suite wing offers a spacious bedroom, timeless ensuite with a soaker tub, laundry room, and walk-in closet. Upstairs, a beautiful loft area awaits, perfect for use as an office or additional sleeping space. The lower level offers a family room featuring large windows overlooking the lake, coffee station, and ample storage. Two additional bedrooms with sliding doors leading to a walkout complete this level, offering privacy and comfort. Low utility costs with geothermal heating and cooling. Entertaining is a delight at this property, with plenty of space for hosting gatherings and creating unforgettable memories with family and friends. At the water's edge, enjoy sitting on the dock while soaking up the sunshine or engaging in various water activities from swimming to canoeing. Centrally located to Ottawa and Toronto. Close to all amenities including the famed Kawartha Dairy for summer ice cream. Don't miss your chance to experience the tranquility and beauty of lakeside living at its finest. Located on Siddon Lake
The listing data is provided under copyright by the Toronto Real Estate Board.
The listing data is deemed reliable but is not guaranteed accurate by the Toronto Real Estate Board nor RealMaster.
Location
Province:
Ontario
City:
Bancroft
Crossroad:
Bentley Lake Loop & Siddon Ct
Room
Room
Level
Length
Width
Area
Kitchen
Main
3.86
3.43
13.24
Breakfast
Main
3.73
3.66
13.65
Dining
Main
3.10
5.33
16.52
Sunroom
Main
3.40
2.90
9.86
Great Rm
Main
3.81
5.33
20.31
Loft
Main
6.83
3.96
27.05
Prim Bdrm
Main
3.53
4.67
16.49
Laundry
Main
1.50
2.82
4.23
Family
Lower
6.96
6.55
45.59
2nd Br
Lower
3.66
6.93
25.36
Exercise
Lower
3.66
2.69
9.85
3rd Br
Lower
3.30
4.54
14.98

