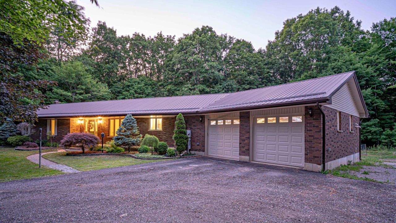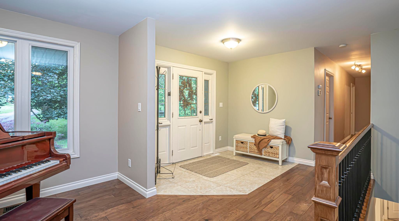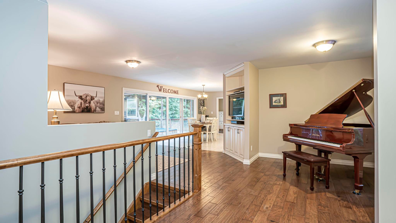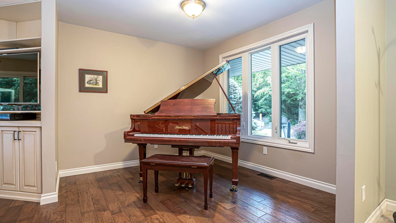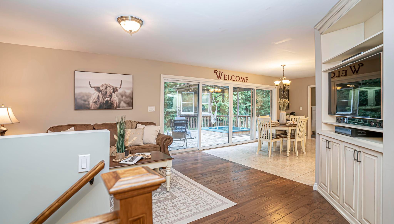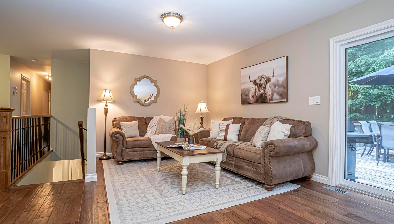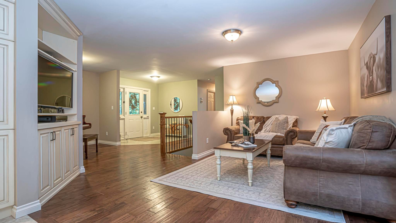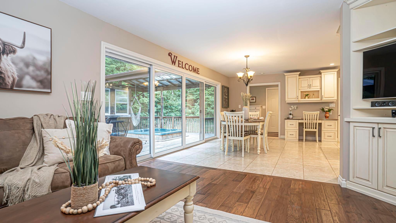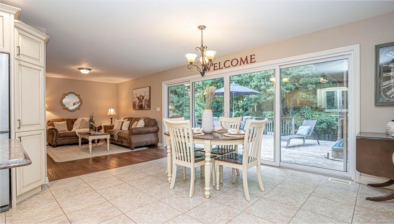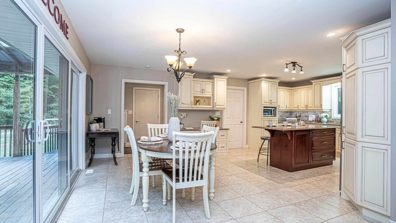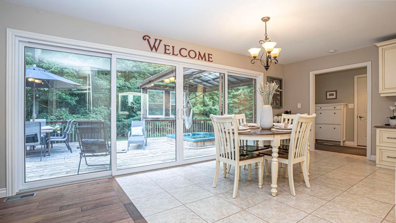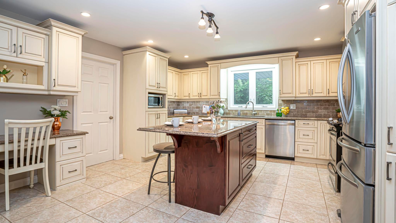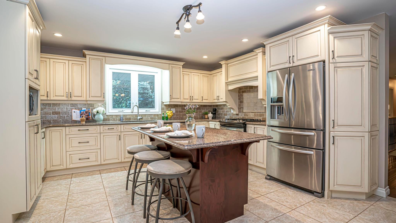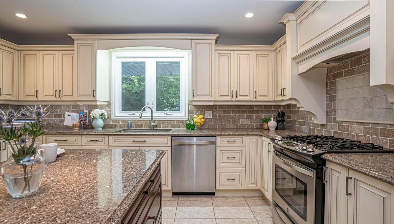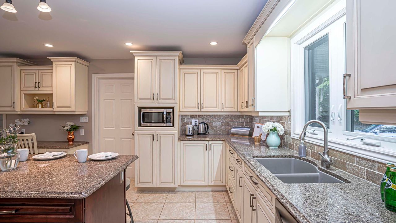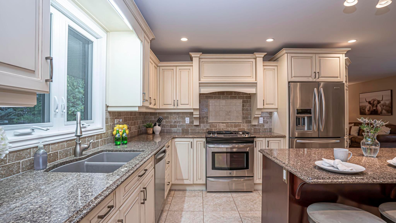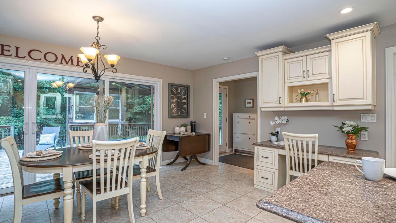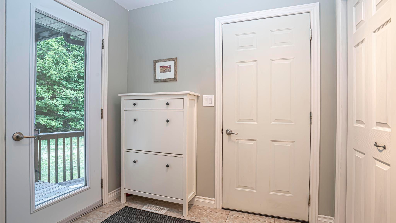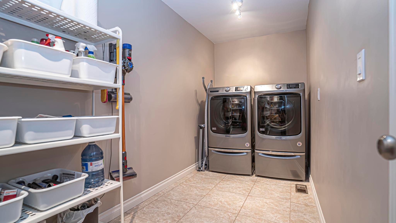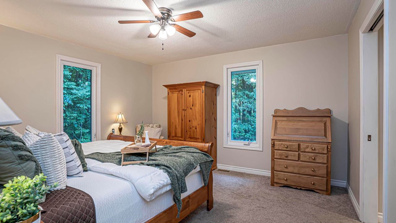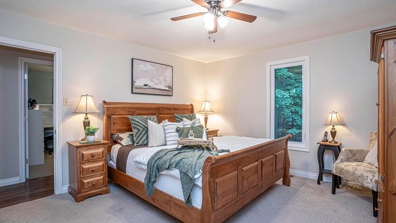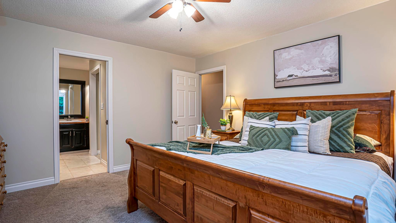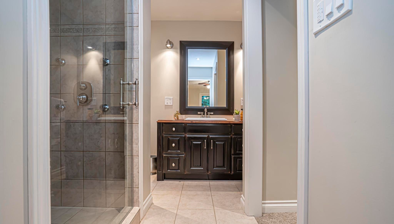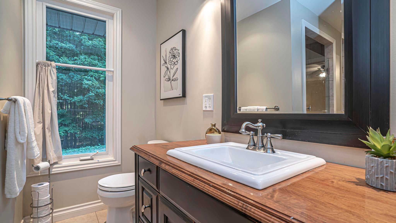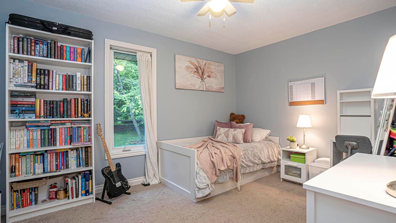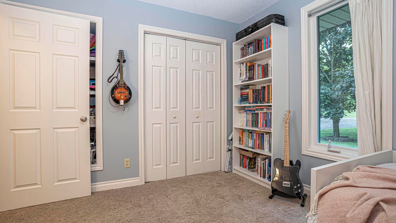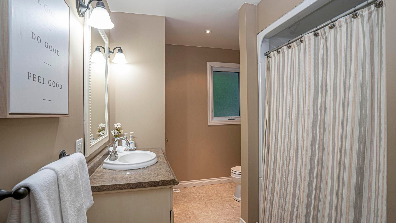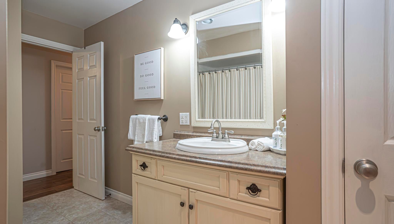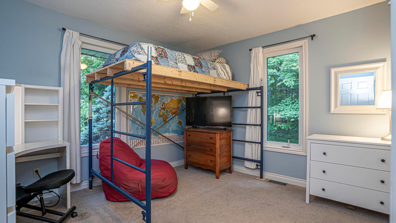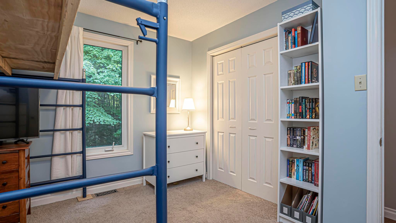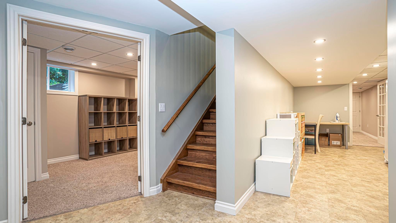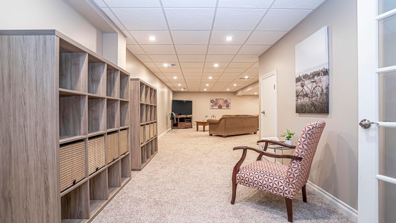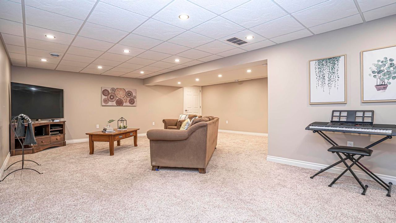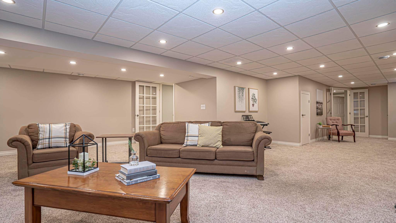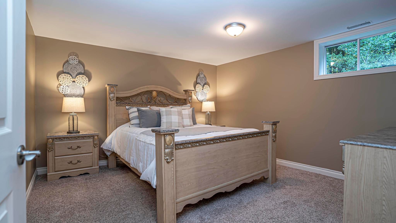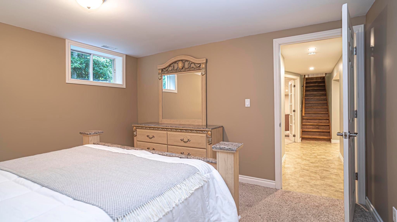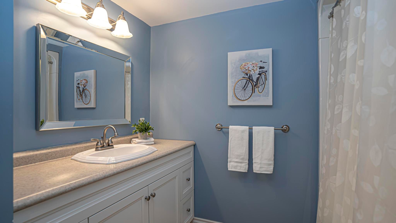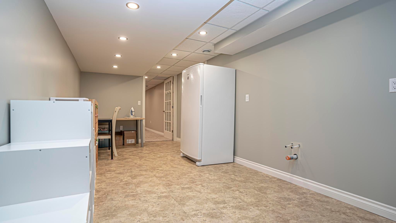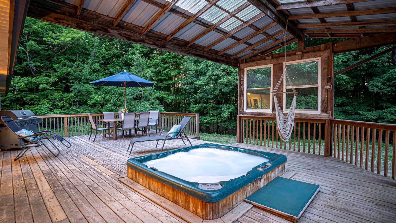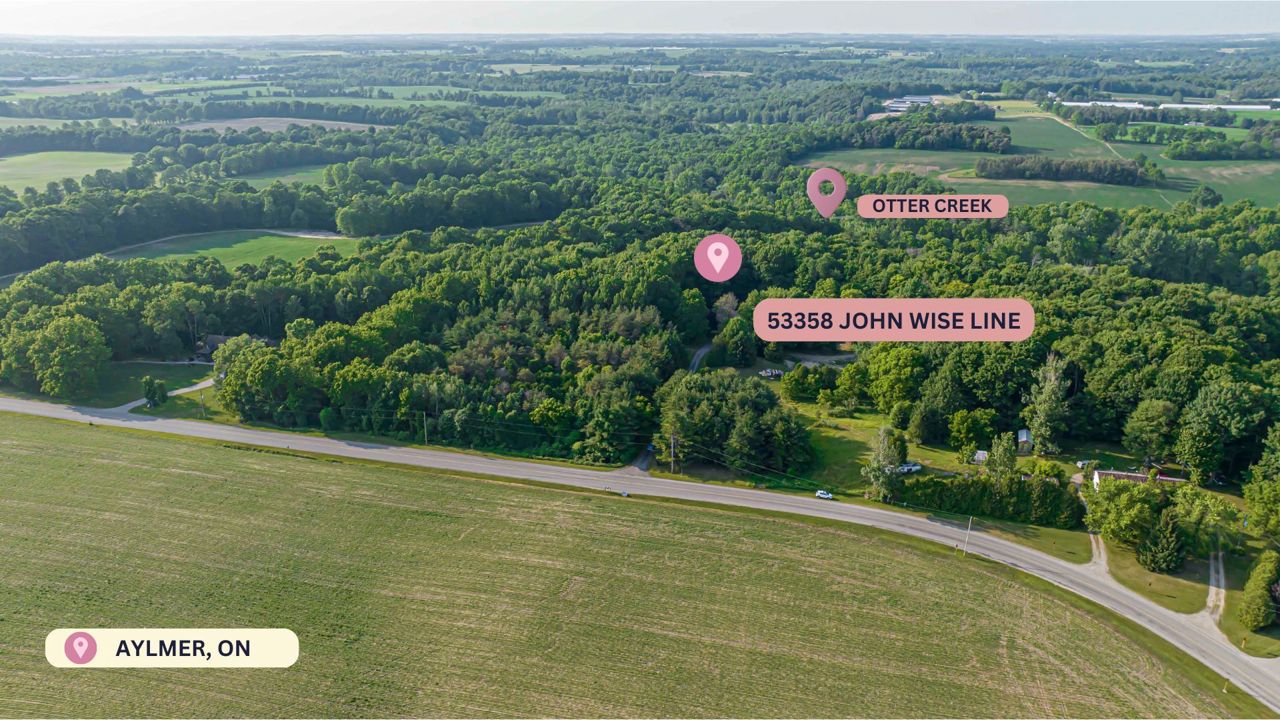- Ontario
- Aylmer
53358 John Wise Line
CAD$1,299,900
CAD$1,299,900 Asking price
53358 John Wise LineAylmer, Ontario, N5H2R5
Delisted · Terminated ·
3+1310(2+8)| 1500-2000 sqft
Listing information last updated on Fri Sep 15 2023 12:07:42 GMT-0400 (Eastern Daylight Time)

Open Map
Log in to view more information
Go To LoginSummary
IDX6202788
StatusTerminated
Ownership TypeFreehold
Possession60-89 Days
Brokered ByREVEL REALTY INC.
TypeResidential Bungalow,House,Detached
Age 31-50
Square Footage1500-2000 sqft
RoomsBed:3+1,Kitchen:1,Bath:3
Parking2 (10) Attached +8
Virtual Tour
Detail
Building
Bathroom Total3
Bedrooms Total4
Bedrooms Above Ground3
Bedrooms Below Ground1
Architectural StyleBungalow
Basement DevelopmentFinished
Basement TypeFull (Finished)
Construction Style AttachmentDetached
Cooling TypeCentral air conditioning
Exterior FinishBrick
Fireplace PresentFalse
Heating FuelNatural gas
Heating TypeForced air
Size Interior
Stories Total1
TypeHouse
Architectural StyleBungalow
Rooms Above Grade13
Heat SourceGas
Heat TypeForced Air
WaterWell
Laundry LevelMain Level
Land
Size Total Text33.12 FT|25 - 50 acres
Acreagetrue
SewerSeptic System
Size Irregular33.12 FT
Lot Size Range Acres25-49.99
Parking
Parking FeaturesPrivate Double
Surrounding
Ammenities Near ByAirport,Beach,Golf Nearby
Community FeaturesQuiet Area
Location DescriptionGPS,at John Wise Line and Richmond Road
Zoning DescriptionA1
Other
FeaturesSouthern exposure,Ravine,Golf course/parkland,Beach,Paved driveway,Country residential,Sump Pump
Den FamilyroomYes
Internet Entire Listing DisplayYes
SewerSeptic
BasementFinished,Full
PoolNone
FireplaceN
A/CCentral Air
HeatingForced Air
ExposureN
Remarks
This beautiful 3400 square foot ranch, tucked away on 33 acres, is an absolute nature lovers dream! Imagine waking up, filling your coffee mug and going out for a hike in your own backyard! Featuring 4 bedrooms, 3 full bathrooms and a finished basement, this home is perfect for your growing family. Off the grand entrance, you’ll find a huge open concept living room, dining room and updated kitchen with engineered hardwood and porcelain tile. With an oversized, heated 2 car garage, hot tub and metal roof, this home will check off all your must-haves! Take your children on nature walks and teach them about all the local wildlife, the bird watching is truly spectacular. Backing onto trails, a ravine and Otter Creek, with every window showcasing a gorgeous view of greenery, this unique property is a rare find that won't last long!
The listing data is provided under copyright by the Toronto Real Estate Board.
The listing data is deemed reliable but is not guaranteed accurate by the Toronto Real Estate Board nor RealMaster.
Location
Province:
Ontario
City:
Aylmer
Crossroad:
Richmond Rd
Room
Room
Level
Length
Width
Area
Bedroom
Main
11.91
11.32
134.80
Bedroom
Main
12.99
10.24
132.99
Primary Bedroom
Main
13.75
12.99
178.60
Living Room
Main
15.49
13.68
211.86
Den
Main
10.24
9.58
98.06
Dining Room
Main
15.09
10.66
160.92
Kitchen
Main
15.09
12.66
191.12
Mud Room
Main
5.84
7.91
46.18
Laundry
Main
5.91
12.83
75.76
Bedroom
Basement
12.93
12.50
161.58
Family Room
Basement
39.76
21.82
867.55
Cold Room/Cantina
Basement
34.68
3.67
127.43

