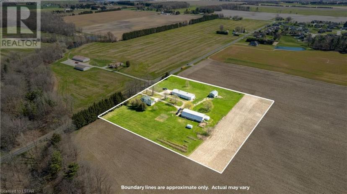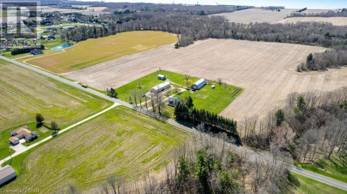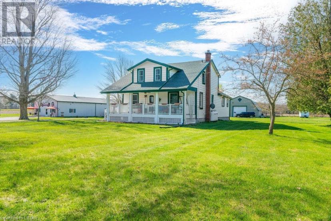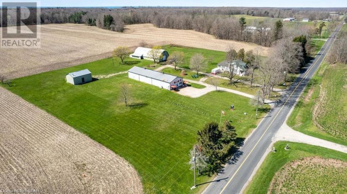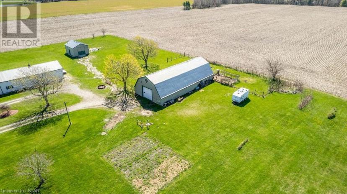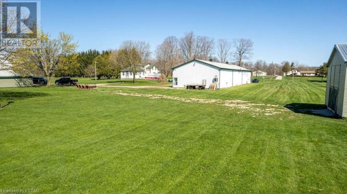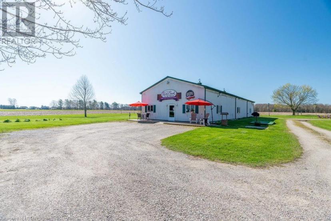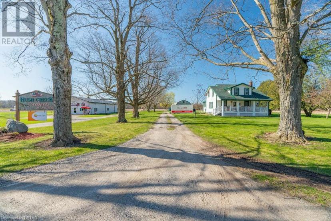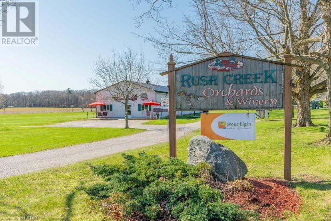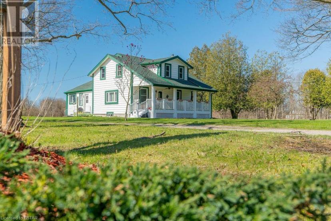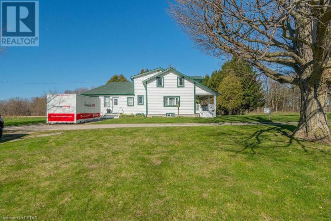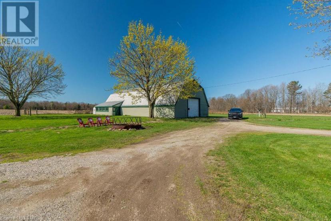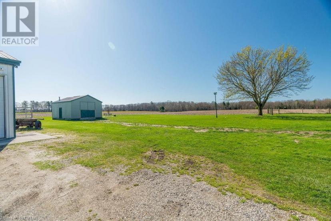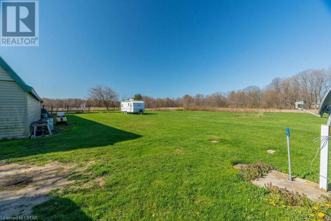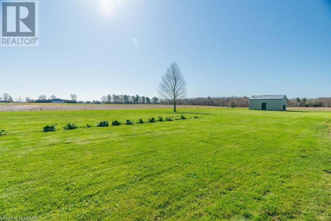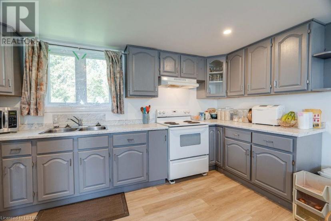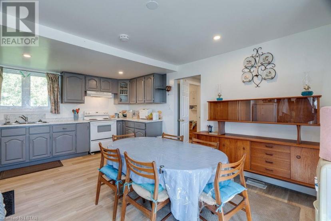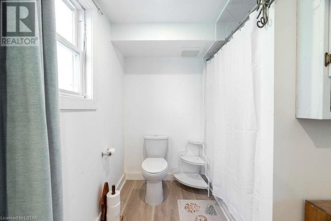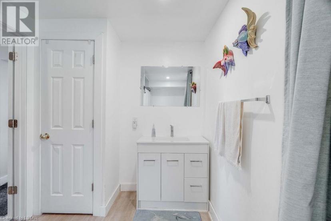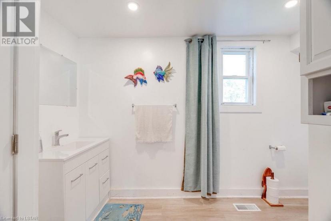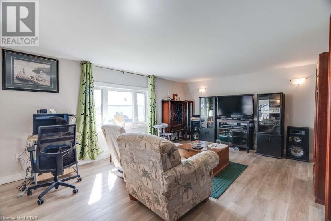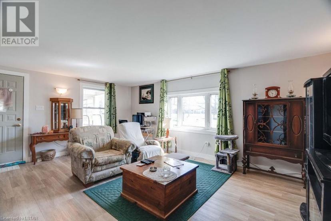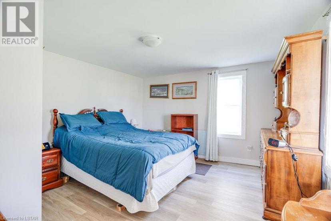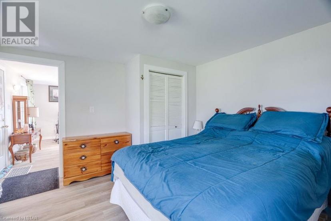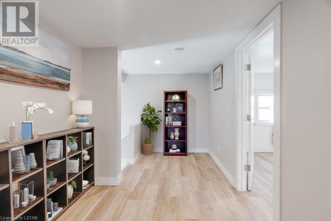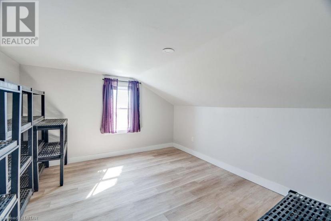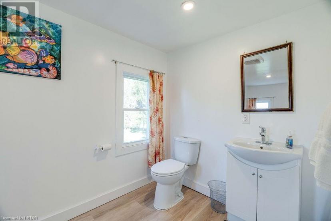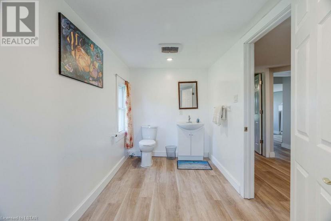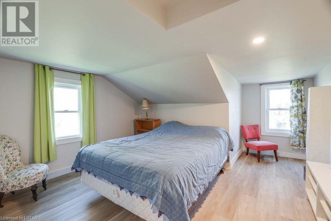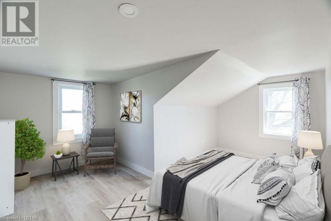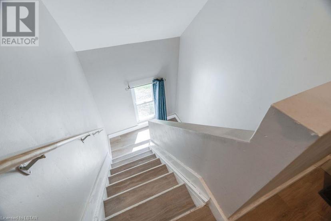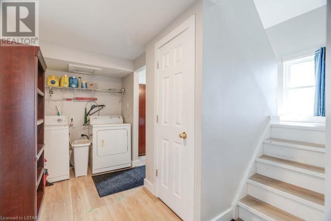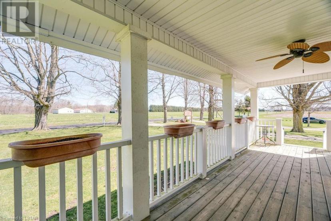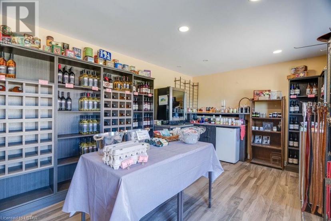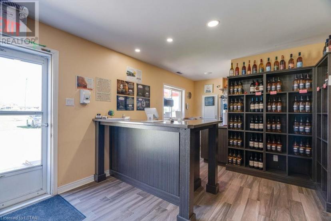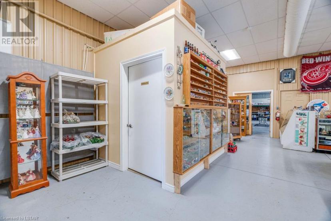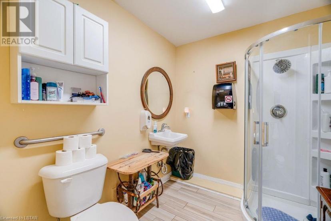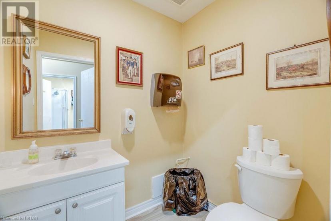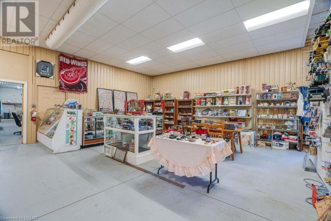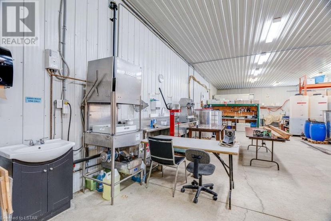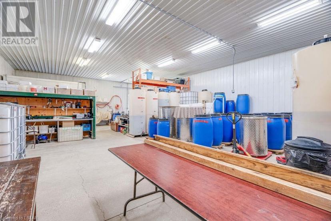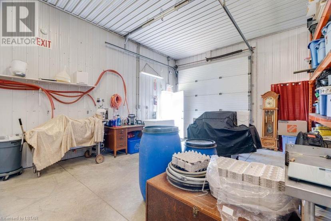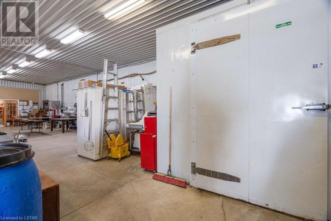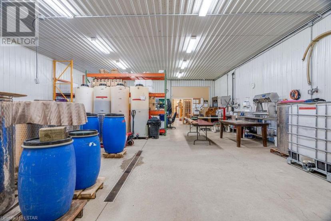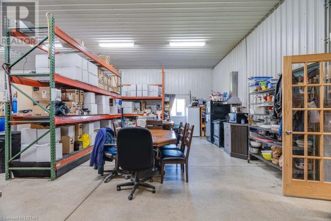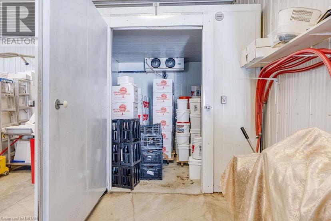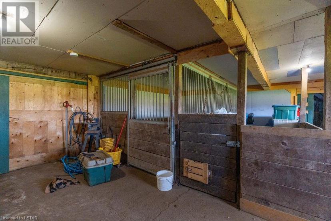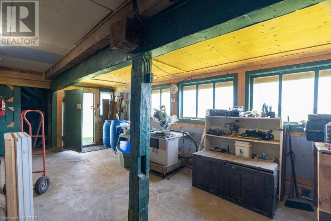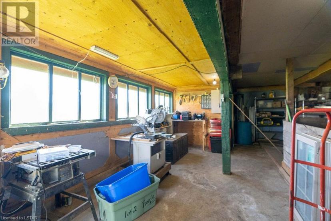- Ontario
- Aylmer
48995 Jamestown Line
CAD$749,900 Sale
48995 Jamestown LineAylmer, Ontario, N5H2R2
4230| 1837 sqft

Open Map
Log in to view more information
Go To LoginSummary
ID40576948
StatusCurrent Listing
Ownership TypeFreehold
TypeResidential House,Detached
RoomsBed:4,Bath:2
Square Footage1837 sqft
Lot Size5.83 * 5 ac 5.83
Land Size5.83 ac|5 - 9.99 acres
Age
Listing Courtesy ofSUTTON GROUP - SELECT REALTY INC., BROKERAGE
Detail
Building
Bathroom Total2
Bedrooms Total4
Bedrooms Above Ground4
AppliancesRefrigerator,Stove,Hood Fan
Basement DevelopmentUnfinished
Construction MaterialWood frame
Construction Style AttachmentDetached
Cooling TypeNone
Exterior FinishAluminum siding,Wood
Fireplace PresentFalse
Fire ProtectionSmoke Detectors
Half Bath Total1
Heating FuelPropane
Heating TypeForced air
Size Interior1837.0000
Stories Total2
Utility WaterMunicipal water
Basement
Basement TypeFull (Unfinished)
Land
Size Total5.83 ac|5 - 9.99 acres
Size Total Text5.83 ac|5 - 9.99 acres
Access TypeRoad access
Acreagetrue
AmenitiesBeach
SewerSeptic System
Size Irregular5.83
Utilities
ElectricityAvailable
TelephoneAvailable
Surrounding
Ammenities Near ByBeach
Other
Equipment TypeNone
Rental Equipment TypeNone
Communication TypeHigh Speed Internet
StructureWorkshop,Porch,Barn
FeaturesCountry residential,Sump Pump
BasementUnfinished,Full (Unfinished)
FireplaceFalse
HeatingForced air
Remarks
Have you been searching for a hobby farm? Great opportunity for a small acreage with general agricultural zoning is now available in Elgin County. Located less than ten minutes from the shores of Lake Erie this property has a lot to offer. 5.8 acres of land featuring an updated four bedroom home with newer shingles (2019) and new furnace, a 40x80 pack barn, 20x30 insulated kiln and newer 32x100 insulated barn with floor drains, currently operating as a fruit winery with retail store and collectible shop. Commercial building on the property has hot water on demand and two additional bathrooms and a kitchen. Zoning permits many uses, contact agent for more details, don't miss your chance to own this gem of a property priced well under the million dollar mark. Be sure to check out the YouTube Video with the link provided to see if this property could work for you. Contact listing agent for more information and book your private showing today! (id:22211)
The listing data above is provided under copyright by the Canada Real Estate Association.
The listing data is deemed reliable but is not guaranteed accurate by Canada Real Estate Association nor RealMaster.
MLS®, REALTOR® & associated logos are trademarks of The Canadian Real Estate Association.
Location
Province:
Ontario
City:
Aylmer
Community:
Rural Malahide
Room
Room
Level
Length
Width
Area
Bedroom
Second
3.63
3.61
13.10
11'11'' x 11'10''
Bedroom
Second
4.60
4.50
20.70
15'1'' x 14'9''
Bedroom
Second
4.50
3.73
16.79
14'9'' x 12'3''
2pc Bathroom
Second
4.50
1.93
8.69
14'9'' x 6'4''
Storage
Bsmt
2.21
1.75
3.87
7'3'' x 5'9''
Utility
Bsmt
8.36
6.17
51.58
27'5'' x 20'3''
Primary Bedroom
Main
3.99
3.71
14.80
13'1'' x 12'2''
Living
Main
5.56
4.27
23.74
18'3'' x 14'0''
Laundry
Main
1.80
1.75
3.15
5'11'' x 5'9''
4pc Bathroom
Main
3.71
2.18
8.09
12'2'' x 7'2''
Kitchen/Dining
Main
6.48
4.19
27.15
21'3'' x 13'9''
Sunroom
Main
6.45
2.72
17.54
21'2'' x 8'11''

