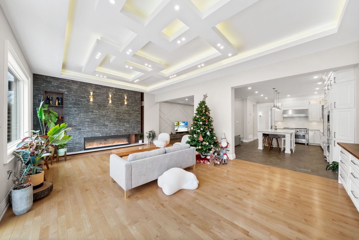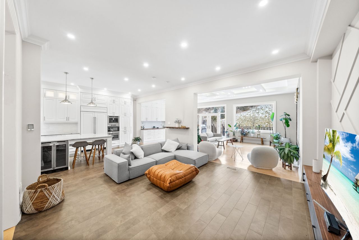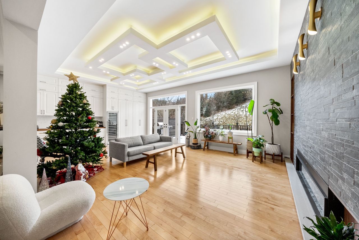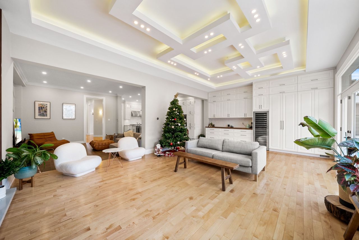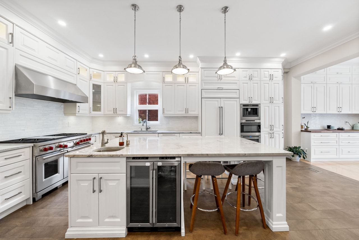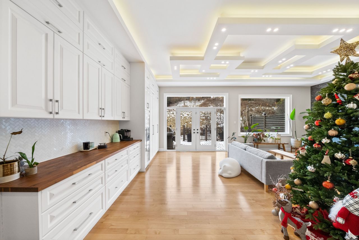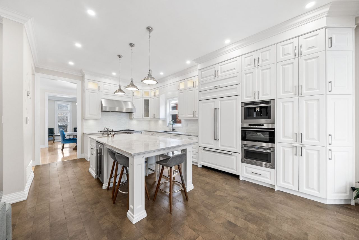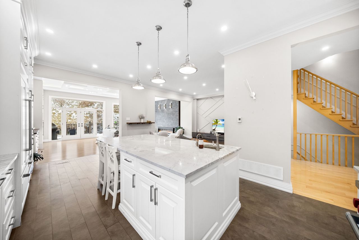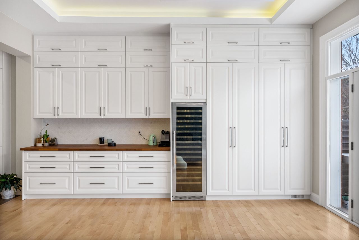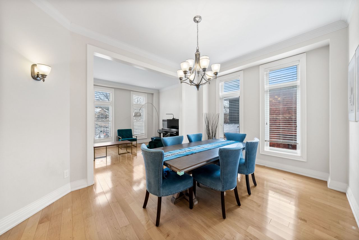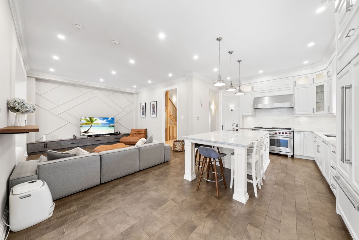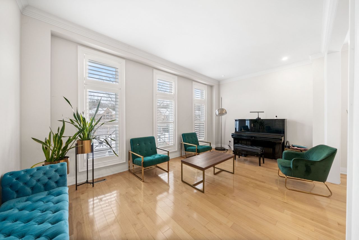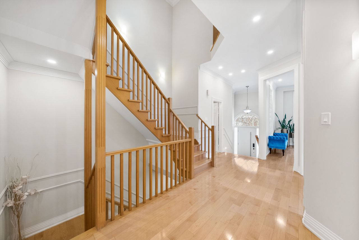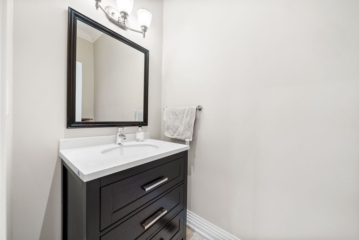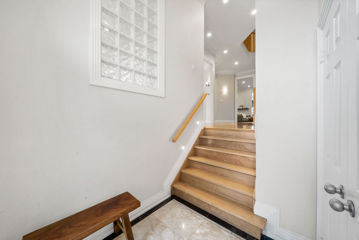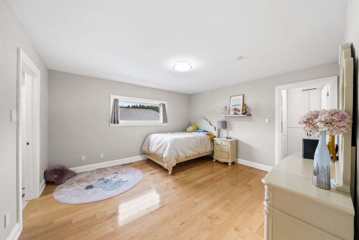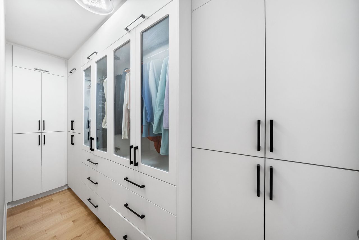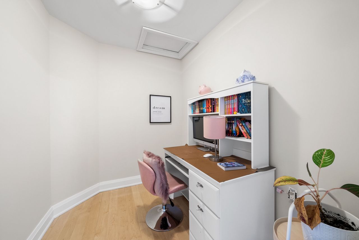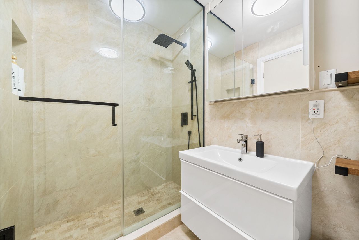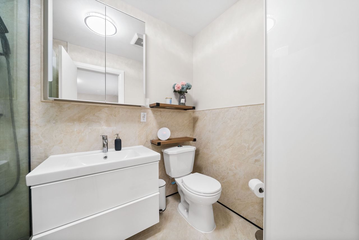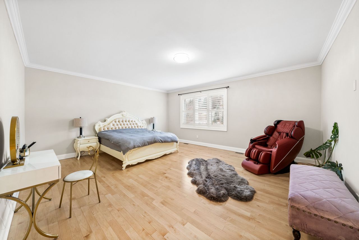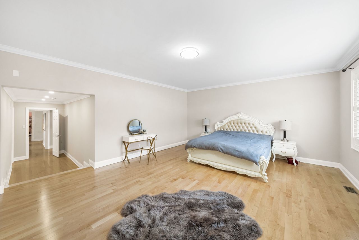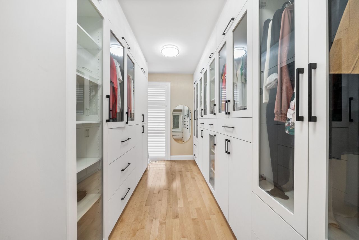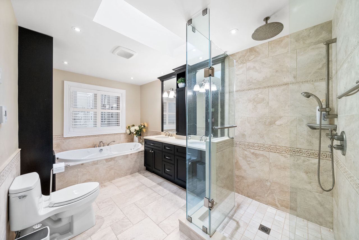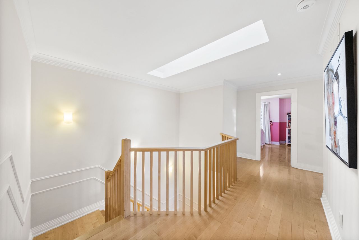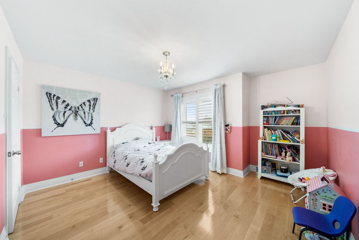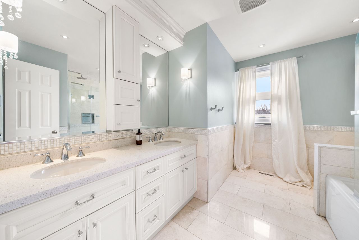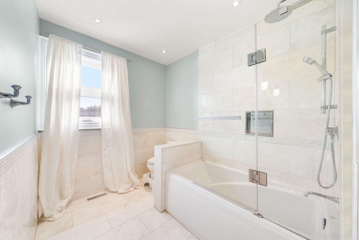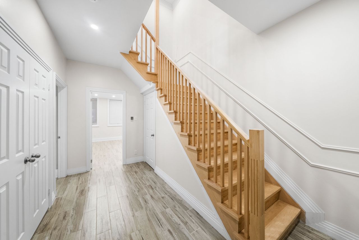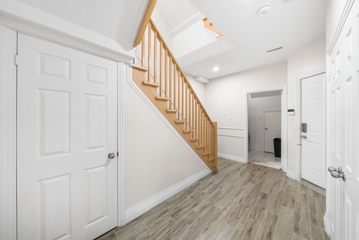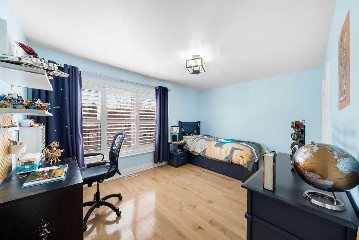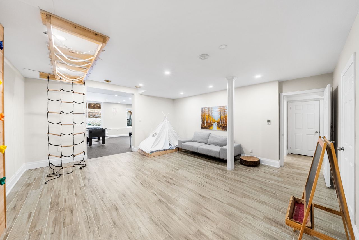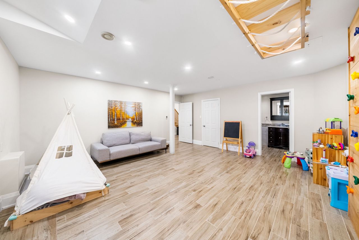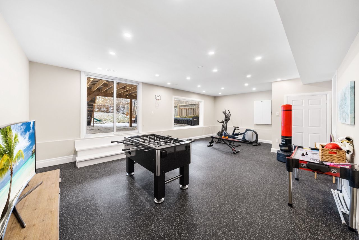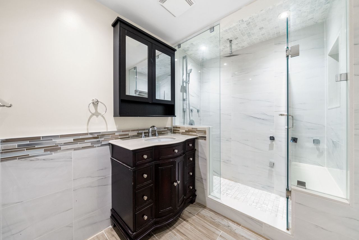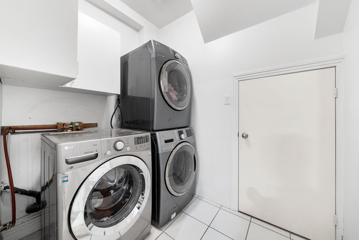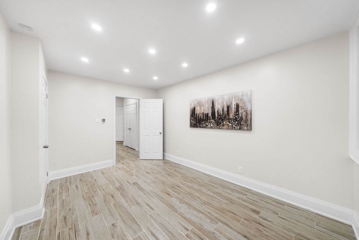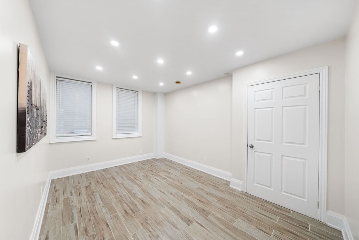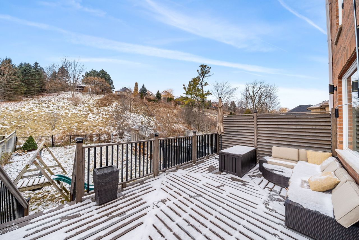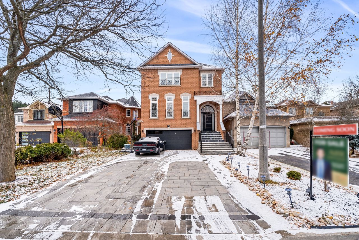- Ontario
- Aurora
75 Stemmle Dr
CAD$1,688,000
CAD$1,688,000 Asking price
75 Stemmle DriveAurora, Ontario, L4G6N4
Delisted · Suspended ·
4+158(2+6)| 3500-5000 sqft
Listing information last updated on Sun Dec 31 2023 12:06:05 GMT-0500 (Eastern Standard Time)

Log in to view more information
Go To LoginSummary
Detail
Building
Land
Parking
Surrounding
Other
Remarks
The listing data is provided under copyright by the Toronto Real Estate Board.
The listing data is deemed reliable but is not guaranteed accurate by the Toronto Real Estate Board nor RealMaster.
Location
Room
School Info
Private SchoolsHighview Public School
240 Mcclellan Way, Aurora0.705 km
Aurora High School
155 Wellington St W, Aurora2.944 km
Light Of Christ Catholic Elementary School
290 Mcclellan Way, Aurora0.834 km
Cardinal Carter Catholic High School
210 Bloomington Rd.W., Richmond Hill1.112 km
Dr. G. W. Williams Secondary School
39 Dunning Ave, Aurora2.544 km
Alexander Mackenzie High School
300 Major Mackenzie Dr W, Richmond Hill11.392 km
Devins Drive Public School
70 Devins Dr, Aurora4.072 km
Lester B. Pearson Public School
15 Odin Cres, Aurora4.233 km
Aurora High School
155 Wellington St W, Aurora2.944 km
St. Paul Catholic Elementary School
140 William Roe Blvd, Newmarket8.002 km
Sacred Heart Catholic High School
908 Lemar Rd, Newmarket10.183 km
St. Joseph Catholic Elementary School
2 Glass Dr, Aurora1.583 km
St. Maximilian Kolbe Catholic High School
278 Wellington St E, Aurora4.094 km

