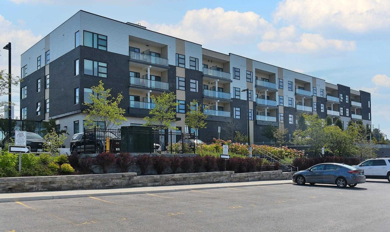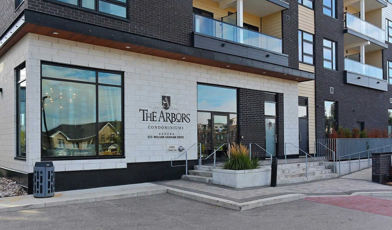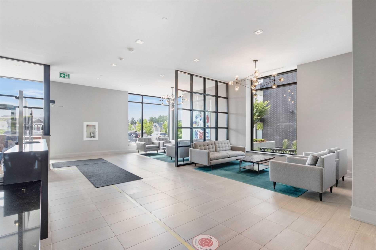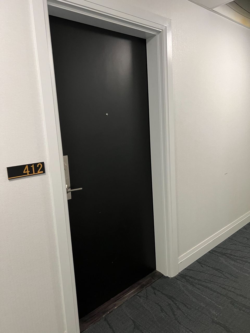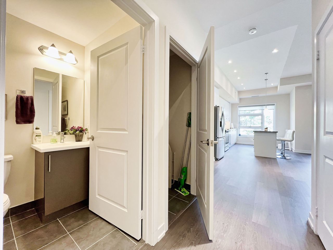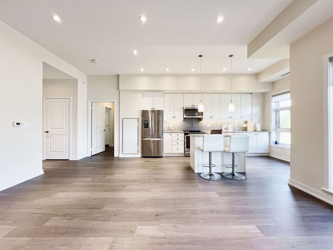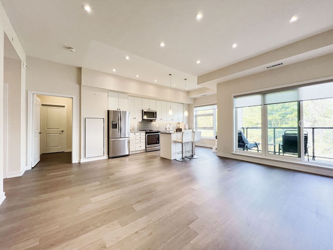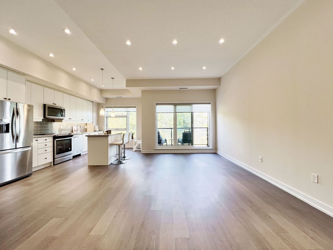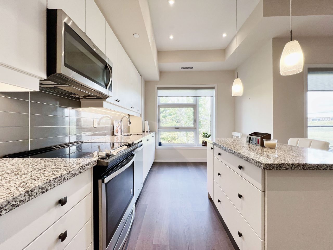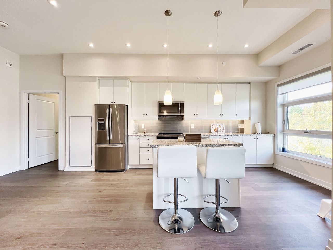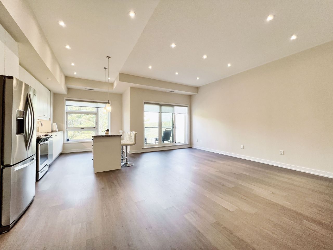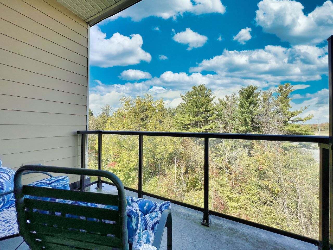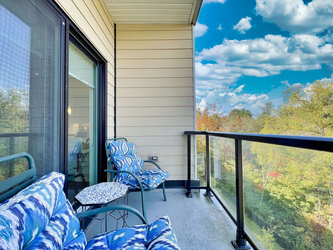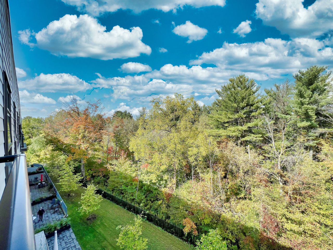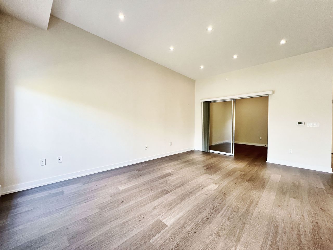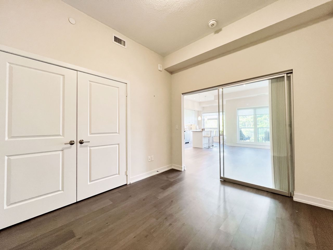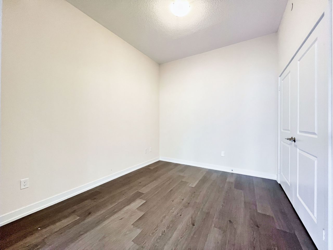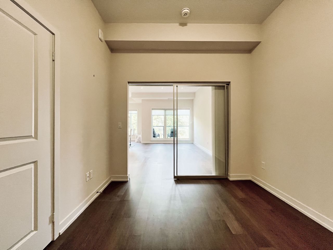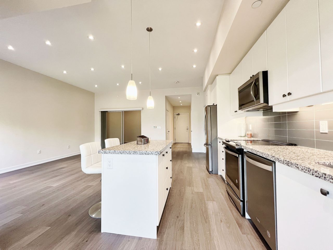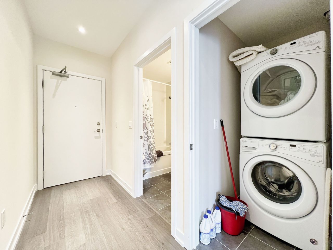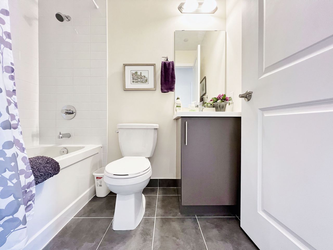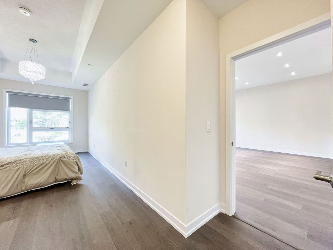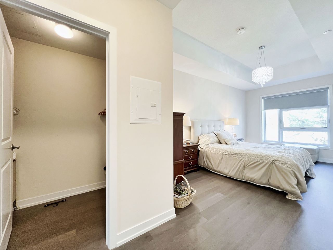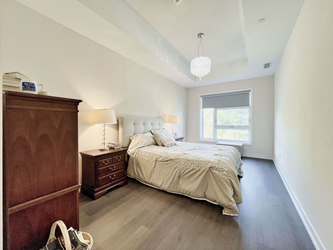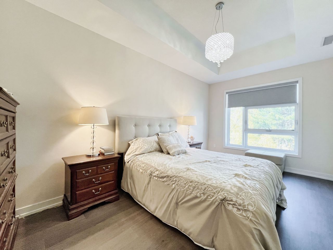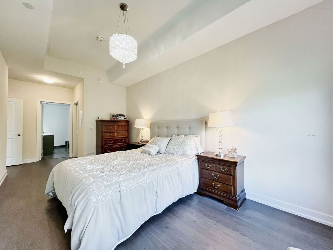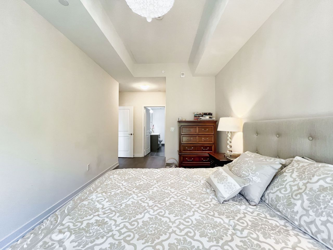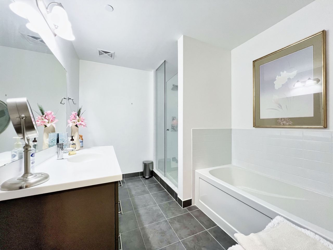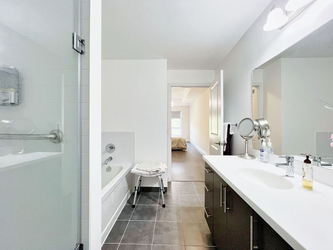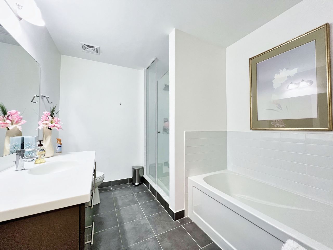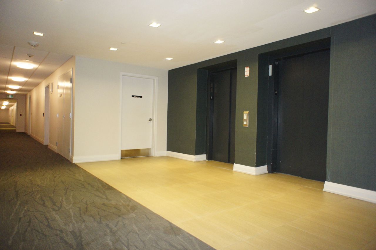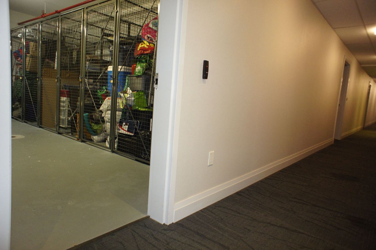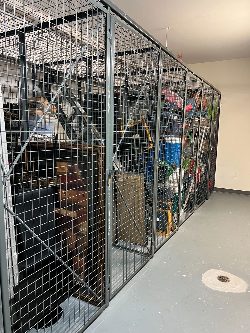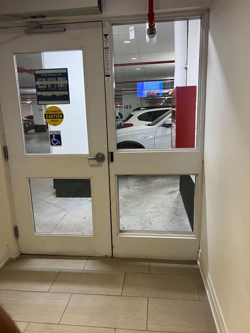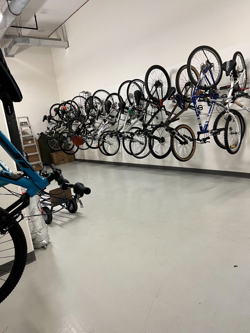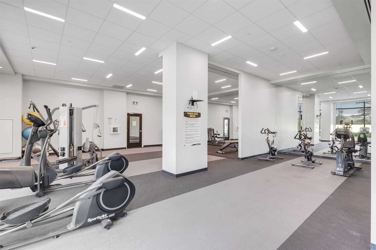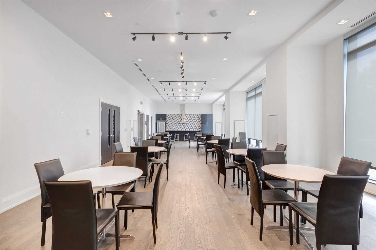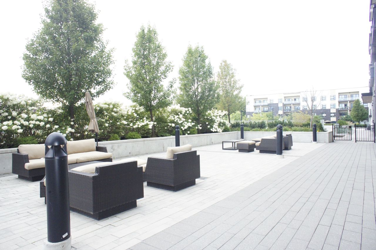- Ontario
- Aurora
555 William Graham Dr
SoldCAD$xxx,xxx
CAD$799,888 Asking price
Ph #412 555 William Graham DriveAurora, Ontario, L4G3H9
Sold
221| 1000-1199 sqft
Listing information last updated on Wed Dec 13 2023 14:21:13 GMT-0500 (Eastern Standard Time)

Open Map
Log in to view more information
Go To LoginSummary
IDN7226638
StatusSold
Ownership TypeCondominium/Strata
Possession4,056.37
Brokered ByROYAL LEPAGE CONNECT REALTY
TypeResidential Apartment
Age 0-5
Square Footage1000-1199 sqft
RoomsBed:2,Kitchen:1,Bath:2
Parking1 (1) Underground +1
Maint Fee796.98 / Monthly
Maint Fee InclusionsCommon Elements,Building Insurance,Parking
Detail
Building
Bathroom Total2
Bedrooms Total2
Bedrooms Above Ground2
AmenitiesStorage - Locker,Party Room,Exercise Centre,Recreation Centre
Cooling TypeCentral air conditioning
Exterior FinishBrick
Fireplace PresentFalse
Heating FuelNatural gas
Heating TypeForced air
Size Interior
TypeApartment
Association AmenitiesExercise Room,Game Room,Gym,Party Room/Meeting Room,Recreation Room,Visitor Parking
Architectural StyleApartment
Property FeaturesElectric Car Charger,Golf,Park,Public Transit,Ravine,Terraced
Rooms Above Grade5
Heat SourceGas
Heat TypeForced Air
LockerOwned
Laundry LevelMain Level
Land
Acreagefalse
AmenitiesPark,Public Transit
Parking
Parking FeaturesUnderground
Utilities
ElevatorYes
Surrounding
Ammenities Near ByPark,Public Transit
Other
FeaturesRavine,Balcony
Internet Entire Listing DisplayYes
BasementNone
BalconyOpen
FireplaceN
A/CCentral Air
HeatingForced Air
Level4
Unit No.Ph 412
ExposureN
Parking SpotsOwned
Corp#YRSCP1372
Prop MgmtFirst National Services
Remarks
The Arbors In Aurora. A Beautiful And Bright 2 Bedroom And 2 Bath Penthouse Suite. The open kitchen is sure to impress with S/S appliances, sleek quartz countertops, and ample cabinet space. The layout seamlessly blends the kitchen with the dining and living areas in natural light. Stunning ravine views. Large master with W/I shower & separate soaker tub. Locker right across from your front door. Fantastic amenities concierge, party rm, patio/BBQ. area, gym, guest suite, bike storage, just minutes to 404 & GO bus, shopping, schools, parks and restaurants. Don't miss out Book A Showing!Stainless Steel Whirlpool Kitchen Appliances (Refrigerator, Stove, Dishwasher, Built-In Microwave) Full-Size Whirlpool Stacked Washer & Dryer, 1 Underground Parking Spot, 1 Storage Locker On Same Floor As Unit.
The listing data is provided under copyright by the Toronto Real Estate Board.
The listing data is deemed reliable but is not guaranteed accurate by the Toronto Real Estate Board nor RealMaster.
Location
Province:
Ontario
City:
Aurora
Community:
Rural Aurora 09.06.0090
Crossroad:
Leslie/Wellington
Room
Room
Level
Length
Width
Area
Dining Room
Main
22.83
8.01
182.80
Kitchen
Main
22.83
8.01
182.80
Living Room
Main
17.91
10.01
179.25
Primary Bedroom
Main
17.42
9.84
171.47
Bedroom 2
Main
11.06
9.58
105.92
School Info
Private Schools9-12 Grades Only
Dr. G. W. Williams Secondary School
39 Dunning Ave, Aurora4.674 km
SecondaryEnglish
K-8 Grades Only
Holy Spirit Catholic Elementary School
315 Stone Rd, Aurora3.657 km
ElementaryMiddleEnglish
9-12 Grades Only
St. Maximilian Kolbe Catholic High School
278 Wellington St E, Aurora3.227 km
SecondaryEnglish
9-12 Grades Only
Dr. G. W. Williams Secondary School
39 Dunning Ave, Aurora4.674 km
Secondary
9-12 Grades Only
Alexander Mackenzie High School
300 Major Mackenzie Dr W, Richmond Hill16.986 km
Secondary
1-2 Grades Only
Devins Drive Public School
70 Devins Dr, Aurora5.002 km
ElementaryFrench Immersion Program
3-8 Grades Only
Lester B. Pearson Public School
15 Odin Cres, Aurora3.845 km
ElementaryMiddleFrench Immersion Program
9-12 Grades Only
Aurora High School
155 Wellington St W, Aurora5.544 km
SecondaryFrench Immersion Program
5-8 Grades Only
St. Paul Catholic Elementary School
140 William Roe Blvd, Newmarket4.671 km
ElementaryMiddle
9-12 Grades Only
Sacred Heart Catholic High School
908 Lemar Rd, Newmarket4.351 km
Secondary
1-8 Grades Only
St. Joseph Catholic Elementary School
2 Glass Dr, Aurora5.879 km
ElementaryMiddleFrench Immersion Program
9-12 Grades Only
St. Maximilian Kolbe Catholic High School
278 Wellington St E, Aurora3.227 km
SecondaryFrench Immersion Program
Book Viewing
Your feedback has been submitted.
Submission Failed! Please check your input and try again or contact us

