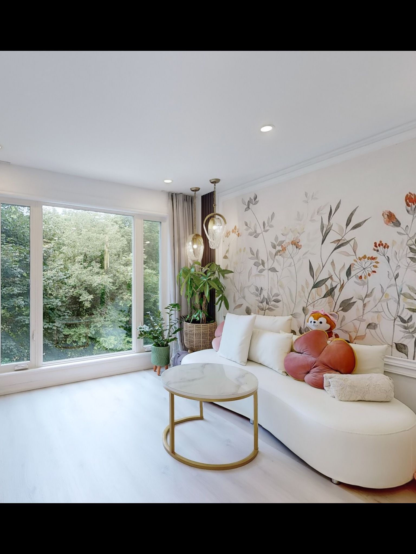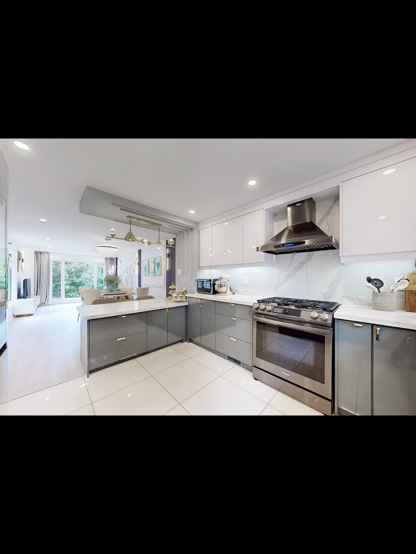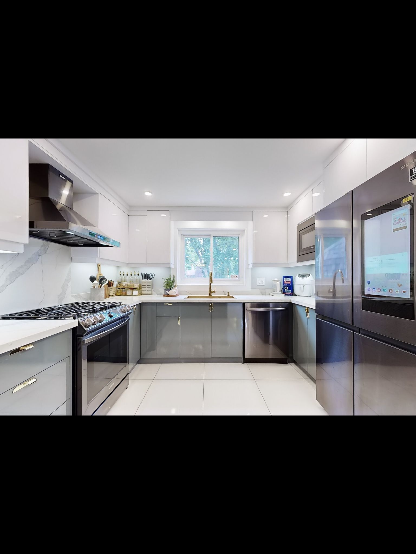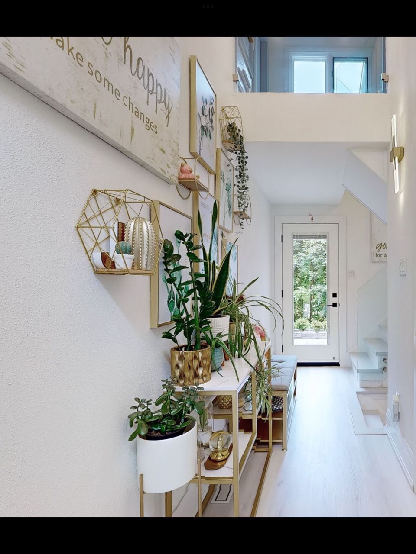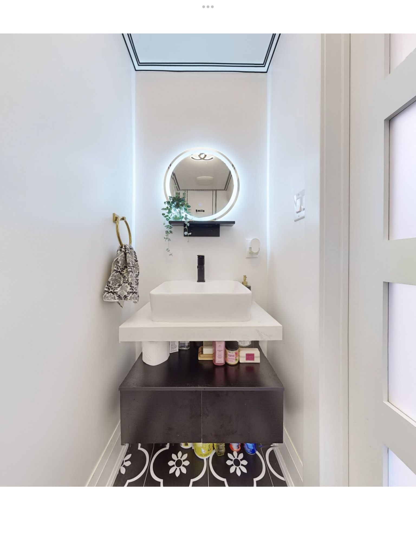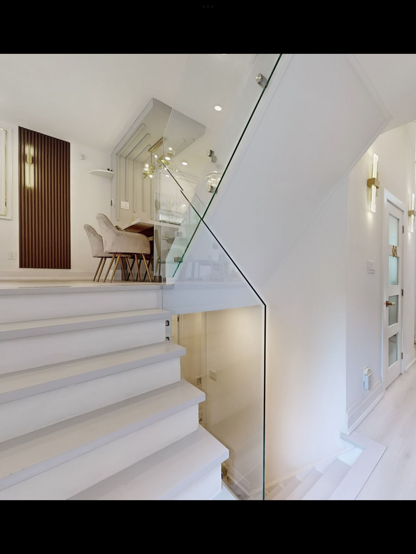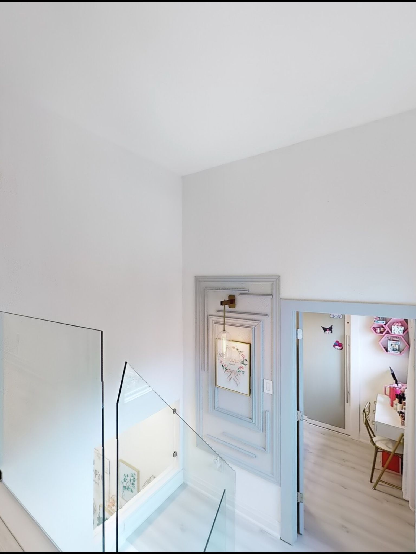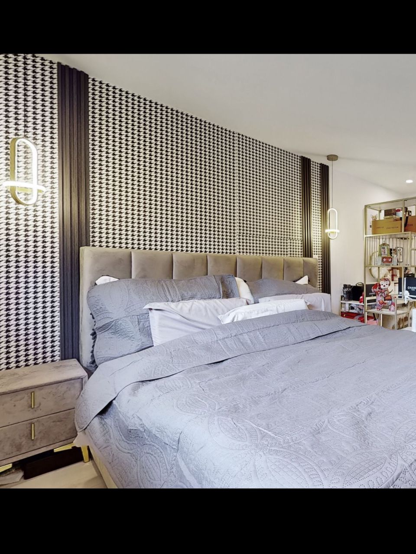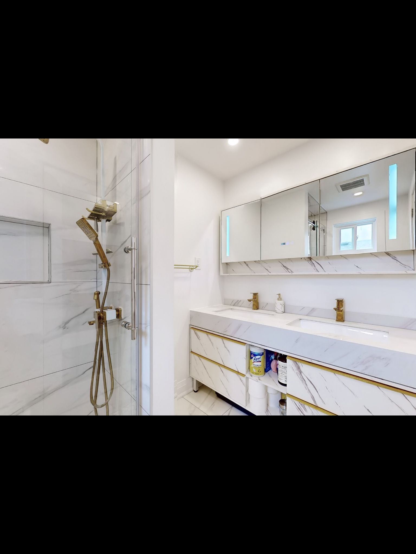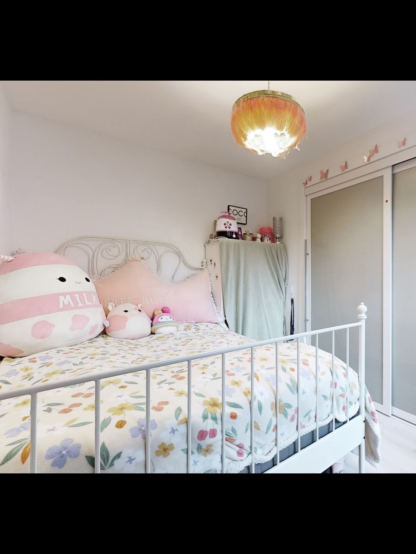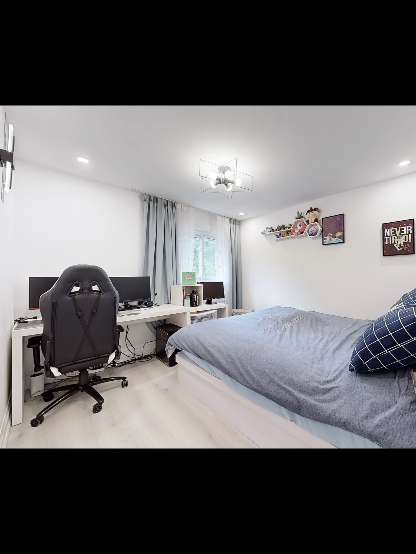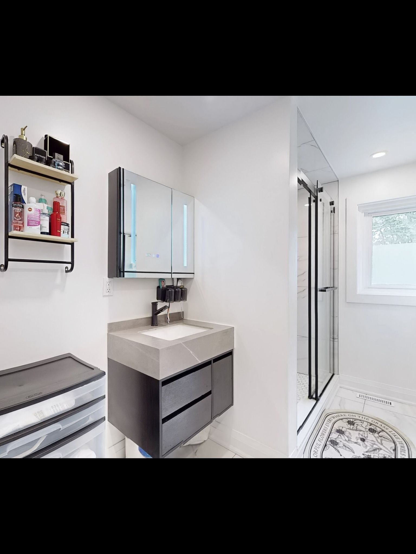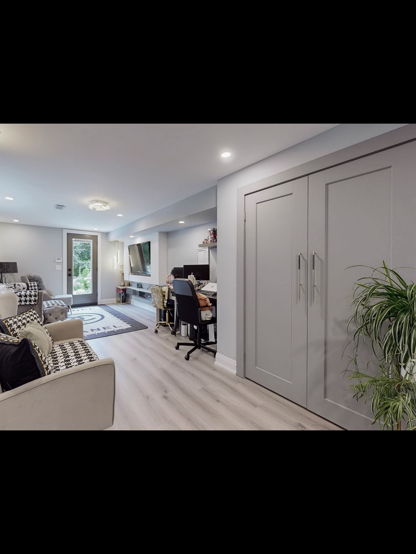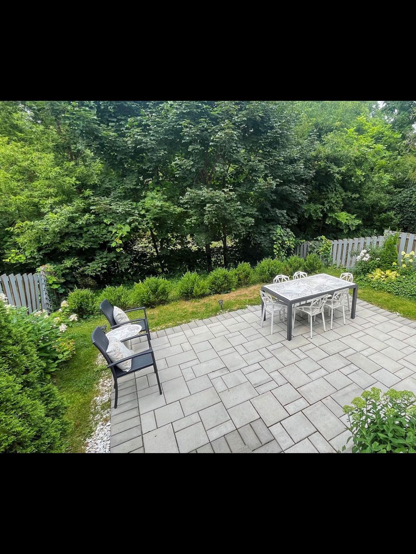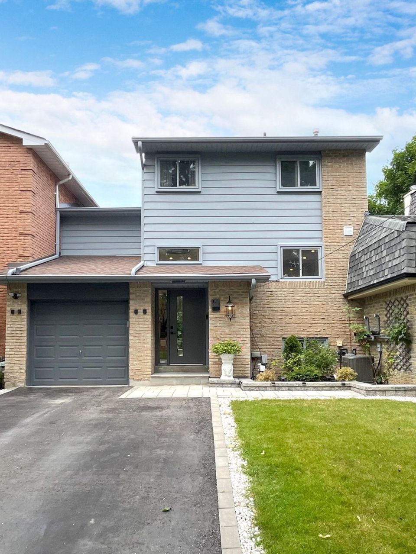- Ontario
- Aurora
52 St Andrews Crt
CAD$1,199,000
CAD$1,199,000 Asking price
52 St Andrews CourtAurora, Ontario, L4G3B1
Delisted · Expired ·
334(1+3)
Listing information last updated on Tue Oct 08 2024 01:15:12 GMT-0400 (Eastern Daylight Time)

Log in to view more information
Go To LoginSummary
Detail
Building
Land
Parking
Surrounding
Other
Remarks
The listing data is provided under copyright by the Toronto Real Estate Board.
The listing data is deemed reliable but is not guaranteed accurate by the Toronto Real Estate Board nor RealMaster.
Location
Room
School Info
Private SchoolsDevins Drive Public School
70 Devins Dr, Aurora0.533 km
Aurora High School
155 Wellington St W, Aurora1.598 km
Our Lady Of Grace Catholic Elementary School
120 Aurora Heights Dr, Aurora1.071 km
St. Maximilian Kolbe Catholic High School
278 Wellington St E, Aurora1.923 km
Dr. G. W. Williams Secondary School
39 Dunning Ave, Aurora2.351 km
Alexander Mackenzie High School
300 Major Mackenzie Dr W, Richmond Hill15.78 km
Devins Drive Public School
70 Devins Dr, Aurora0.533 km
Lester B. Pearson Public School
15 Odin Cres, Aurora0.865 km
Aurora High School
155 Wellington St W, Aurora1.598 km
St. Paul Catholic Elementary School
140 William Roe Blvd, Newmarket3.58 km
Sacred Heart Catholic High School
908 Lemar Rd, Newmarket6.097 km
St. Joseph Catholic Elementary School
2 Glass Dr, Aurora2.854 km
St. Maximilian Kolbe Catholic High School
278 Wellington St E, Aurora1.923 km


