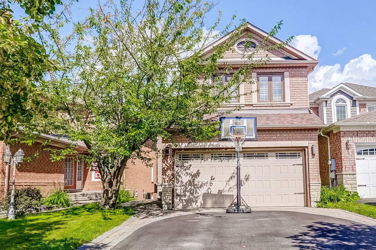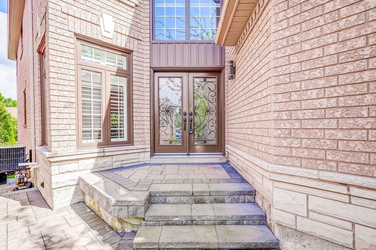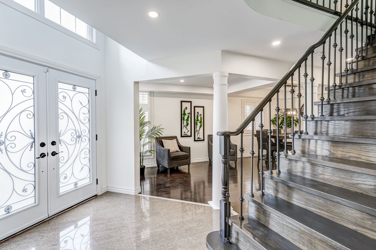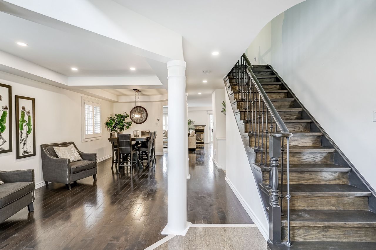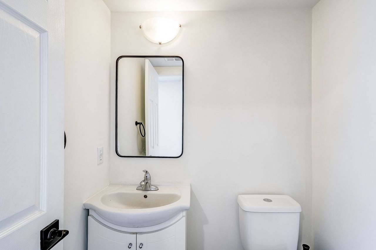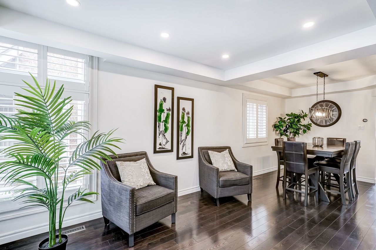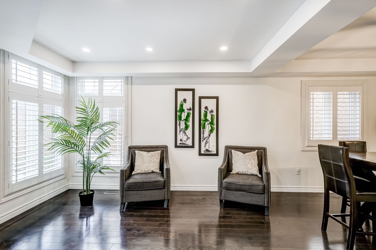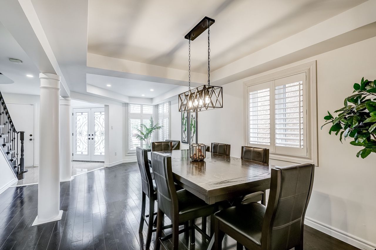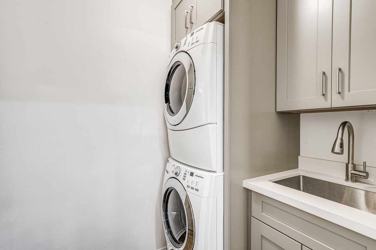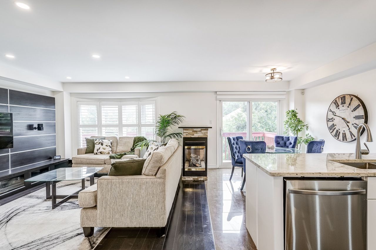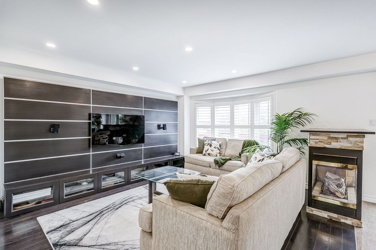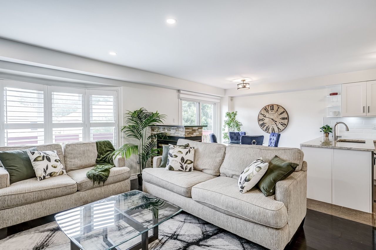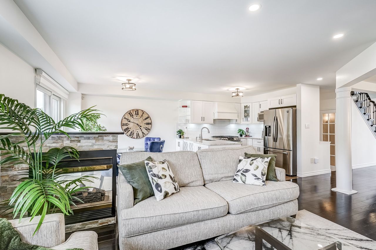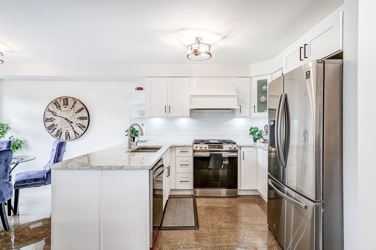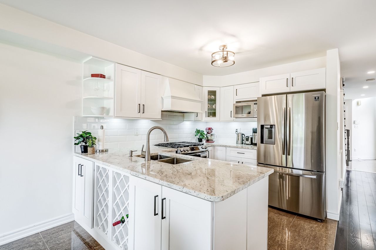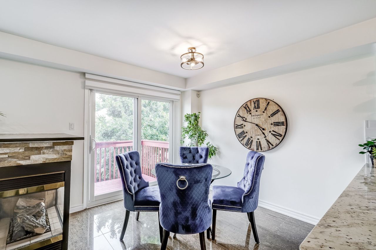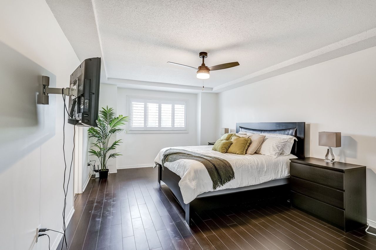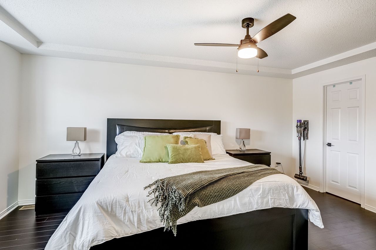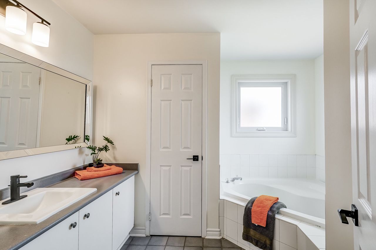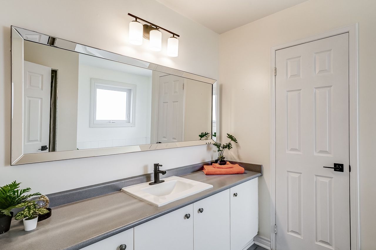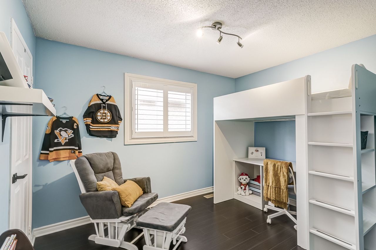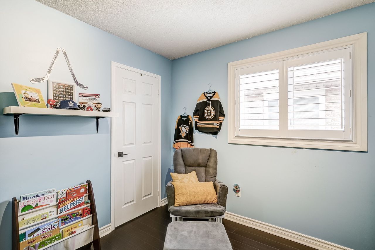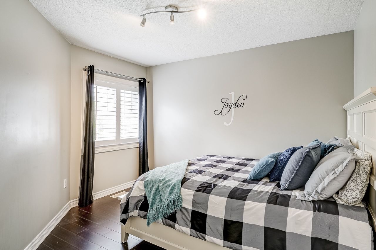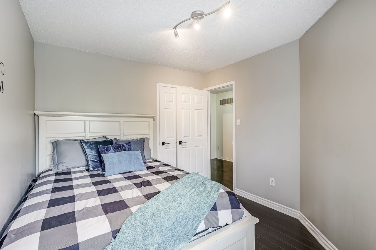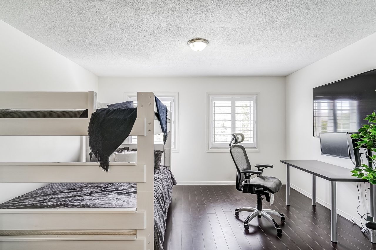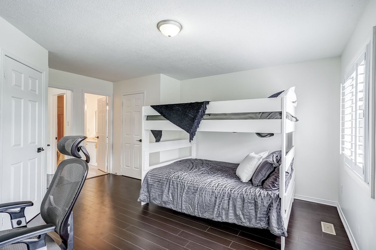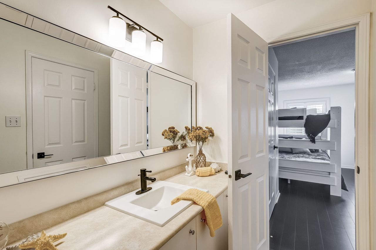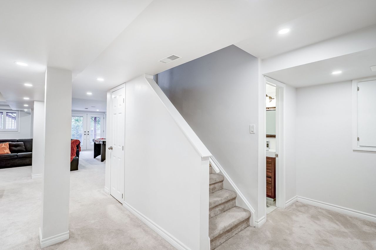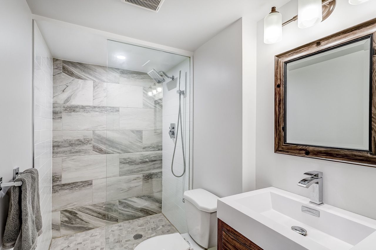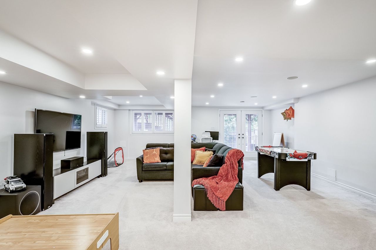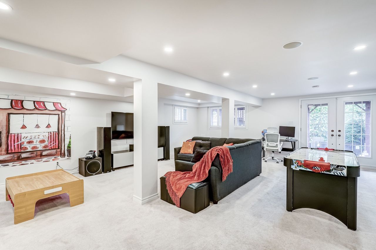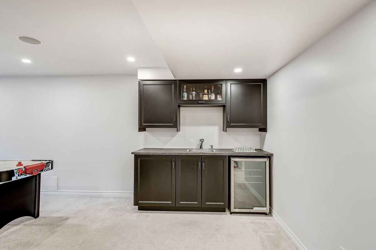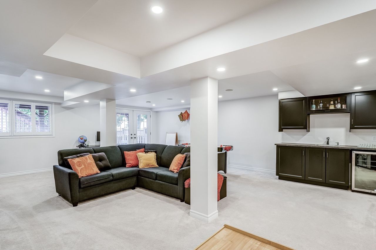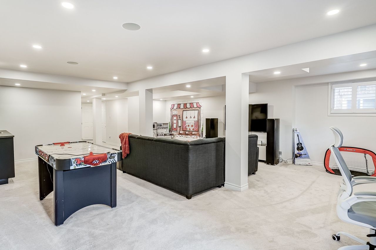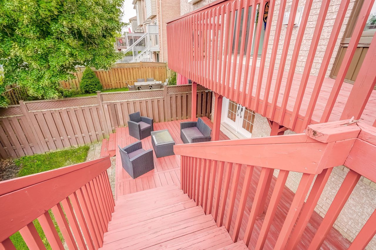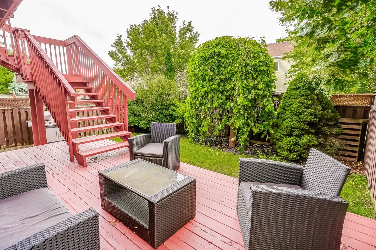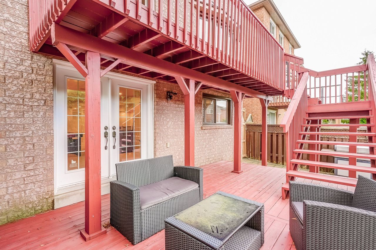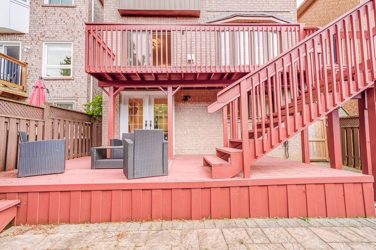- Ontario
- Aurora
47 Rush Rd
CAD$1,488,888
CAD$1,488,888 Asking price
47 Rush RoadAurora, Ontario, L4G7G5
Delisted · Terminated ·
444(2+2)| 2000-2500 sqft
Listing information last updated on Thu Oct 03 2024 15:57:13 GMT-0400 (Eastern Daylight Time)

Log in to view more information
Go To LoginSummary
Detail
Building
Land
Parking
Surrounding
Other
Remarks
The listing data is provided under copyright by the Toronto Real Estate Board.
The listing data is deemed reliable but is not guaranteed accurate by the Toronto Real Estate Board nor RealMaster.
Location
Room
School Info
Private SchoolsNorthern Lights Public School
40 Bridgenorth Dr, Aurora0.908 km
Dr. G. W. Williams Secondary School
39 Dunning Ave, Aurora3.711 km
St. Jerome Catholic Elementary School
20 Bridgenorth Dr, Aurora1.006 km
St. Maximilian Kolbe Catholic High School
278 Wellington St E, Aurora2.298 km
Dr. G. W. Williams Secondary School
39 Dunning Ave, Aurora3.711 km
Alexander Mackenzie High School
300 Major Mackenzie Dr W, Richmond Hill17.214 km
Devins Drive Public School
70 Devins Dr, Aurora2.795 km
Lester B. Pearson Public School
15 Odin Cres, Aurora2.01 km
Aurora High School
155 Wellington St W, Aurora3.734 km
St. Paul Catholic Elementary School
140 William Roe Blvd, Newmarket2.371 km
Sacred Heart Catholic High School
908 Lemar Rd, Newmarket3.986 km
St. Joseph Catholic Elementary School
2 Glass Dr, Aurora4.674 km
St. Maximilian Kolbe Catholic High School
278 Wellington St E, Aurora2.298 km

